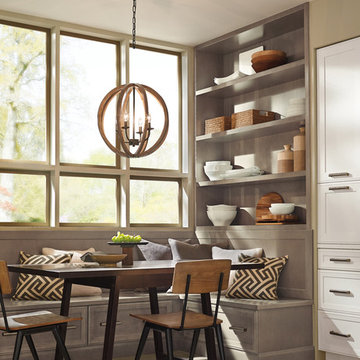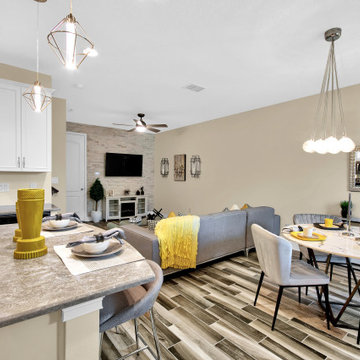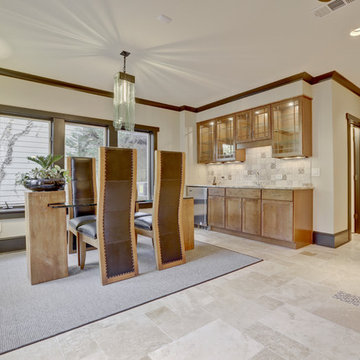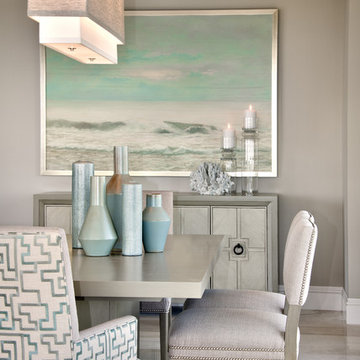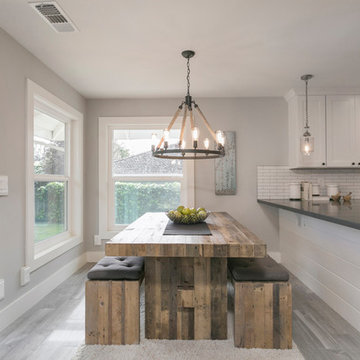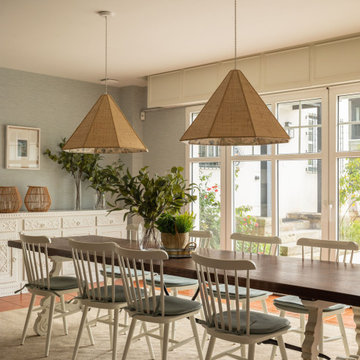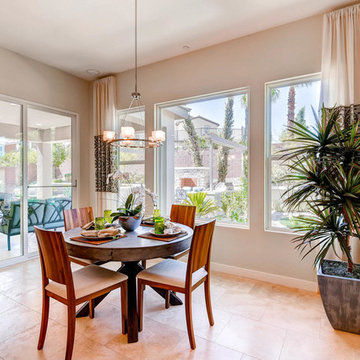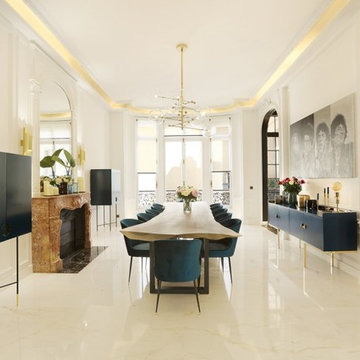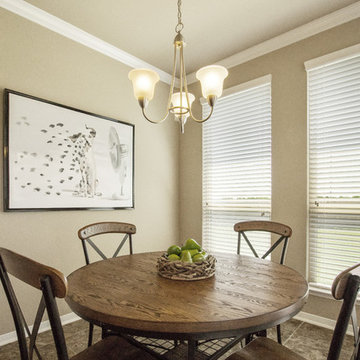ベージュのトランジショナルスタイルのダイニング (セラミックタイルの床、ライムストーンの床) の写真
絞り込み:
資材コスト
並び替え:今日の人気順
写真 1〜20 枚目(全 191 枚)
1/5
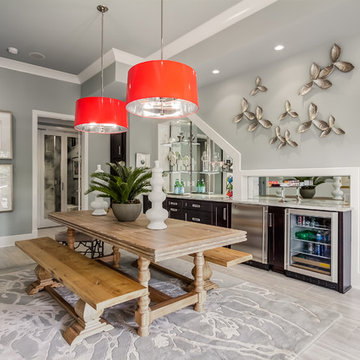
Marty Paoletta, ProMedia Tours
ナッシュビルにあるトランジショナルスタイルのおしゃれなダイニング (グレーの壁、セラミックタイルの床) の写真
ナッシュビルにあるトランジショナルスタイルのおしゃれなダイニング (グレーの壁、セラミックタイルの床) の写真
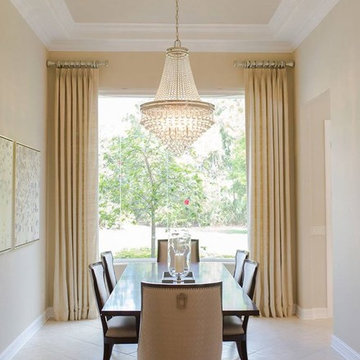
Christina Seifert Photography
マイアミにあるお手頃価格の小さなトランジショナルスタイルのおしゃれな独立型ダイニング (ベージュの壁、セラミックタイルの床、暖炉なし) の写真
マイアミにあるお手頃価格の小さなトランジショナルスタイルのおしゃれな独立型ダイニング (ベージュの壁、セラミックタイルの床、暖炉なし) の写真
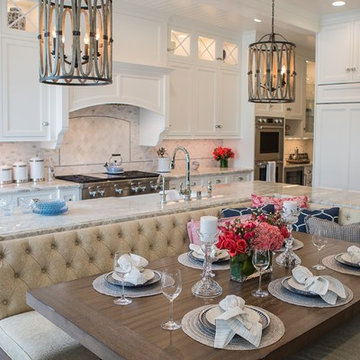
Amy Williams photography
Fun and whimsical family room & kitchen remodel. This room was custom designed for a family of 7. My client wanted a beautiful but practical space. We added lots of details such as the bead board ceiling, beams and crown molding and carved details on the fireplace.
The kitchen is full of detail and charm. Pocket door storage allows a drop zone for the kids and can easily be closed to conceal the daily mess. Beautiful fantasy brown marble counters and white marble mosaic back splash compliment the herringbone ceramic tile floor. Built-in seating opened up the space for more cabinetry in lieu of a separate dining space. This custom banquette features pattern vinyl fabric for easy cleaning.
We designed this custom TV unit to be left open for access to the equipment. The sliding barn doors allow the unit to be closed as an option, but the decorative boxes make it attractive to leave open for easy access.
The hex coffee tables allow for flexibility on movie night ensuring that each family member has a unique space of their own. And for a family of 7 a very large custom made sofa can accommodate everyone. The colorful palette of blues, whites, reds and pinks make this a happy space for the entire family to enjoy. Ceramic tile laid in a herringbone pattern is beautiful and practical for a large family. Fun DIY art made from a calendar of cities is a great focal point in the dinette area.
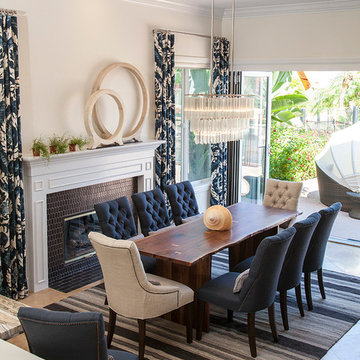
オレンジカウンティにあるラグジュアリーな広いトランジショナルスタイルのおしゃれなダイニングキッチン (グレーの壁、ライムストーンの床、タイルの暖炉まわり) の写真
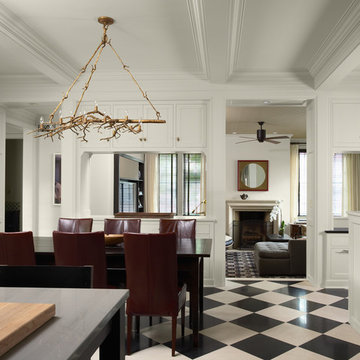
Susan Gilmore Photography
ミネアポリスにあるトランジショナルスタイルのおしゃれなダイニングキッチン (白い壁、セラミックタイルの床) の写真
ミネアポリスにあるトランジショナルスタイルのおしゃれなダイニングキッチン (白い壁、セラミックタイルの床) の写真
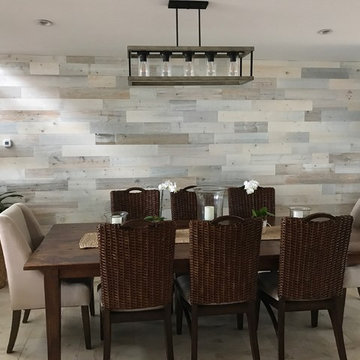
Our Coastal White Timberchic can help you to create and elegant and fresh looking space.
他の地域にある小さなトランジショナルスタイルのおしゃれな独立型ダイニング (白い壁、セラミックタイルの床、暖炉なし、ベージュの床) の写真
他の地域にある小さなトランジショナルスタイルのおしゃれな独立型ダイニング (白い壁、セラミックタイルの床、暖炉なし、ベージュの床) の写真
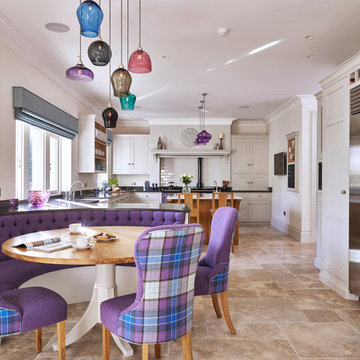
Nicholas Yarsley
他の地域にある高級な広いトランジショナルスタイルのおしゃれなダイニングキッチン (ライムストーンの床、ベージュの床、ベージュの壁) の写真
他の地域にある高級な広いトランジショナルスタイルのおしゃれなダイニングキッチン (ライムストーンの床、ベージュの床、ベージュの壁) の写真
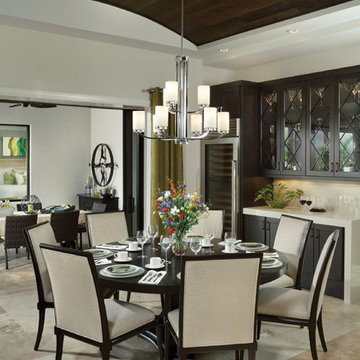
This kitchen eat in area allows for ease of serving and clean up while still presenting a stylish service. The bar/serving area with wine cooler is a perfect casual dining area.
arthurrutenberghomes.com
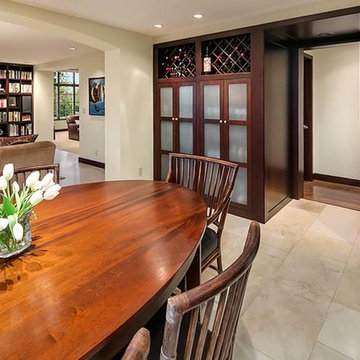
Breakfast Room with mahogany built-in storage cabinet. Custom designed James Table [originally in the same cabinet finish]. At archway the original wall was removed to Family Room beyond.
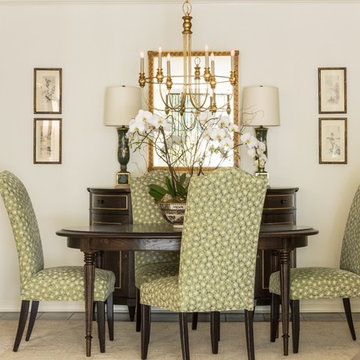
Susan Currie Design designed the update and renovation of a Garden District pied-a-terre.
ニューオリンズにある中くらいなトランジショナルスタイルのおしゃれな独立型ダイニング (白い壁、セラミックタイルの床、暖炉なし、黒い床) の写真
ニューオリンズにある中くらいなトランジショナルスタイルのおしゃれな独立型ダイニング (白い壁、セラミックタイルの床、暖炉なし、黒い床) の写真
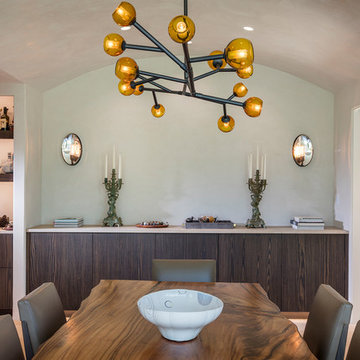
A dining room addition featuring a new fireplace with limestone surround, hand plastered walls and barrel vaulted ceiling and custom buffet with doors made from sinker logs
ベージュのトランジショナルスタイルのダイニング (セラミックタイルの床、ライムストーンの床) の写真
1
