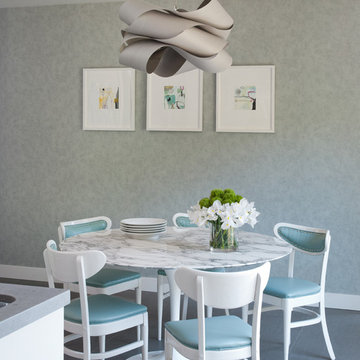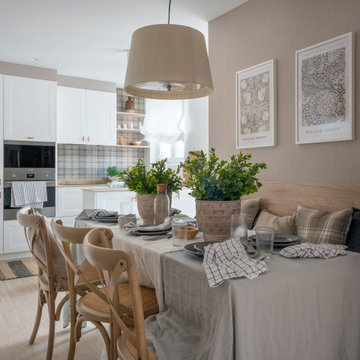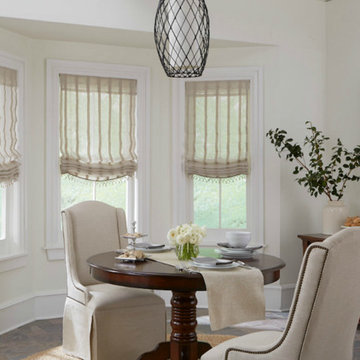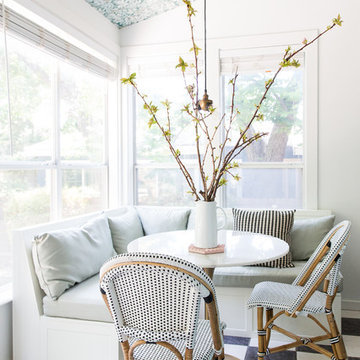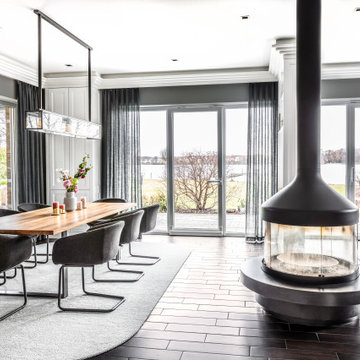トランジショナルスタイルのダイニング (セラミックタイルの床、ライムストーンの床) の写真
絞り込み:
資材コスト
並び替え:今日の人気順
写真 1〜20 枚目(全 1,738 枚)
1/4

A dining room addition featuring a new fireplace with limestone surround, hand plastered walls and barrel vaulted ceiling and custom buffet with doors made from sinker logs

Basement Georgian kitchen with black limestone, yellow shaker cabinets and open and freestanding kitchen island. War and cherry marble, midcentury accents, leading onto a dining room.
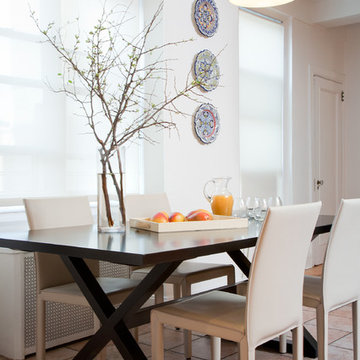
Juxtaposing the rustic beauty of an African safari with the electric pop of neon colors pulled this home together with amazing playfulness and free spiritedness.
We took a modern interpretation of tribal patterns in the textiles and cultural, hand-crafted accessories, then added the client’s favorite colors, turquoise and lime, to lend a relaxed vibe throughout, perfect for their teenage children to feel right at home.
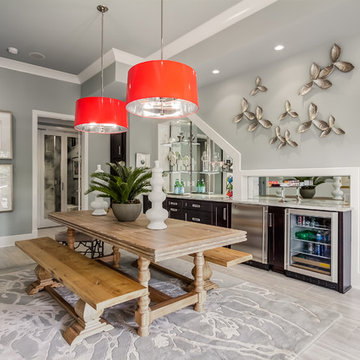
Marty Paoletta, ProMedia Tours
ナッシュビルにあるトランジショナルスタイルのおしゃれなダイニング (グレーの壁、セラミックタイルの床) の写真
ナッシュビルにあるトランジショナルスタイルのおしゃれなダイニング (グレーの壁、セラミックタイルの床) の写真
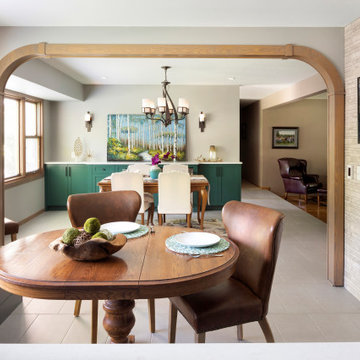
Two spaces for dining accented by a stunning tile statement wall. Complete with built-in green cabinets, banquette seating and loads of natural light.
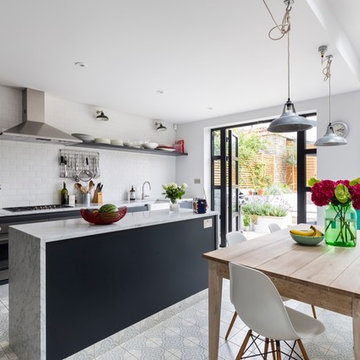
The rear of the property has been extended to the side and opened up into the garden with aluminium French doors with traditional divisions.
The kitchen is Italian, with recessed metal handles and a light coloured marble worktop, which encompasses the freestanding kitchen island on three sides. The fronts have been painted in a Farrow and Ball colour.
The floor tiles are hand made, on top of underfloor heating.
Photography by Chris Snook
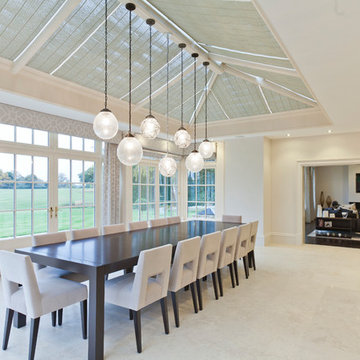
The nine-pane window design together with the three-pane clerestory panels above creates height with this impressive structure. Ventilation is provided through top hung opening windows and electrically operated roof vents.
This open plan space is perfect for family living and double doors open fully onto the garden terrace which can be used for entertaining.
Vale Paint Colour - Alabaster
Size- 8.1M X 5.7M

A spacious, light-filled dining area; created as part of a 2-storey Farm House extension for our Wiltshire clients.
ウィルトシャーにある高級な広いトランジショナルスタイルのおしゃれなLDK (白い壁、セラミックタイルの床、薪ストーブ、石材の暖炉まわり、グレーの床) の写真
ウィルトシャーにある高級な広いトランジショナルスタイルのおしゃれなLDK (白い壁、セラミックタイルの床、薪ストーブ、石材の暖炉まわり、グレーの床) の写真
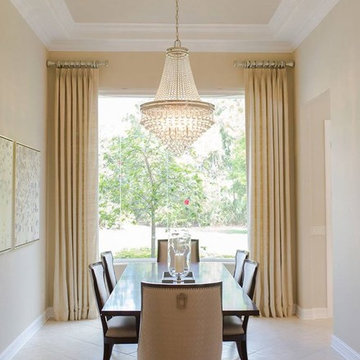
Christina Seifert Photography
マイアミにあるお手頃価格の小さなトランジショナルスタイルのおしゃれな独立型ダイニング (ベージュの壁、セラミックタイルの床、暖炉なし) の写真
マイアミにあるお手頃価格の小さなトランジショナルスタイルのおしゃれな独立型ダイニング (ベージュの壁、セラミックタイルの床、暖炉なし) の写真
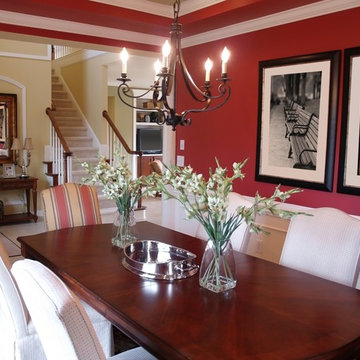
Traditional formal dining room with striking red walls, seating for six at a rectangular wood dining table. White upholstered dining chairs are paired with striped chairs which pick up the wall color perfectly.

Our Ridgewood Estate project is a new build custom home located on acreage with a lake. It is filled with luxurious materials and family friendly details. This formal dining room is transitional in style for this large family.
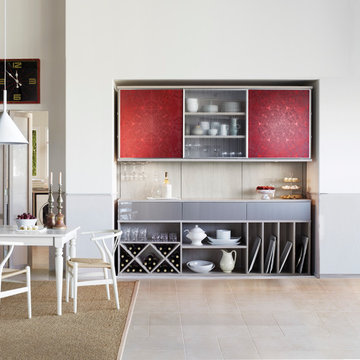
Custom Pantry & Wine Storage with Colorful Etched Glass Accents
サンフランシスコにある高級な中くらいなトランジショナルスタイルのおしゃれなダイニングキッチン (白い壁、セラミックタイルの床、暖炉なし、ベージュの床) の写真
サンフランシスコにある高級な中くらいなトランジショナルスタイルのおしゃれなダイニングキッチン (白い壁、セラミックタイルの床、暖炉なし、ベージュの床) の写真
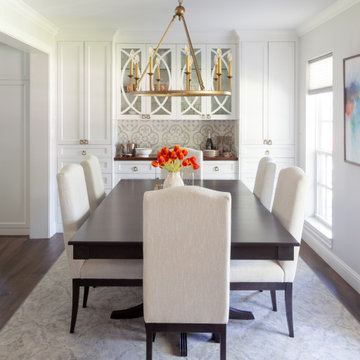
Dining Room Formal, Paint Color Sherwin William Crushed Ice, Custom Rug and Furniture
ヒューストンにある高級な中くらいなトランジショナルスタイルのおしゃれな独立型ダイニング (セラミックタイルの床、茶色い床) の写真
ヒューストンにある高級な中くらいなトランジショナルスタイルのおしゃれな独立型ダイニング (セラミックタイルの床、茶色い床) の写真
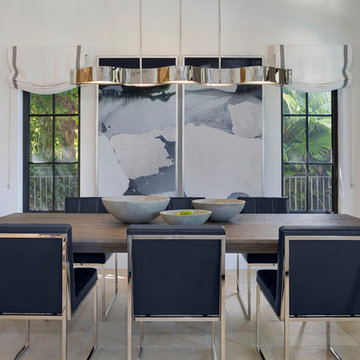
Breakfast room with organic wood dining table offset with contemporary stainless steel and faux leather chairs invites casual family dining, or just sipping on coffee and reading e-mail.
トランジショナルスタイルのダイニング (セラミックタイルの床、ライムストーンの床) の写真
1
