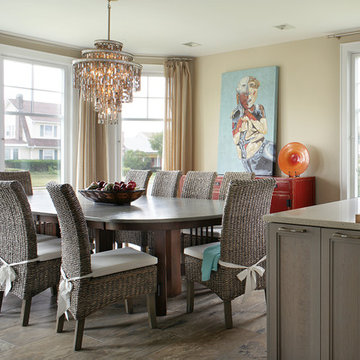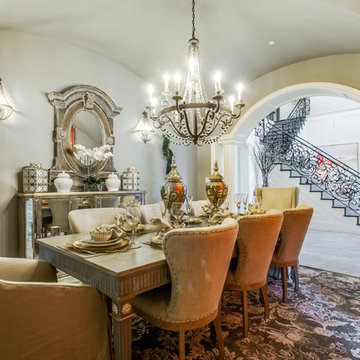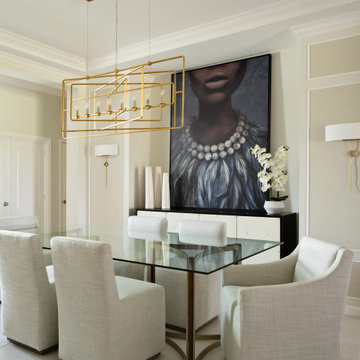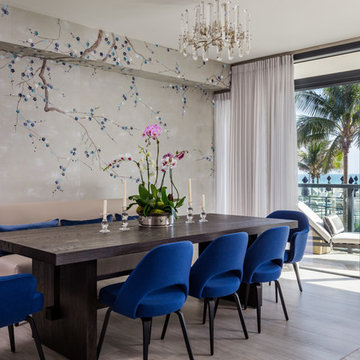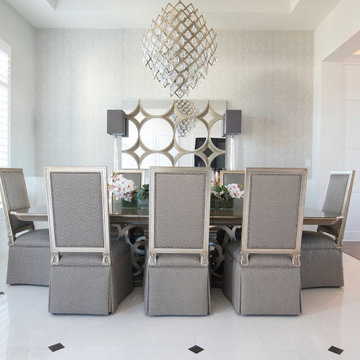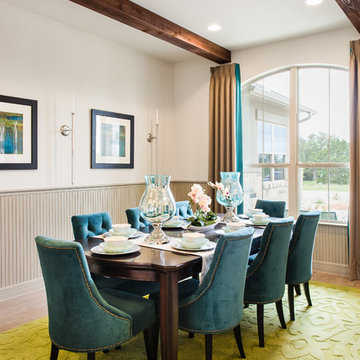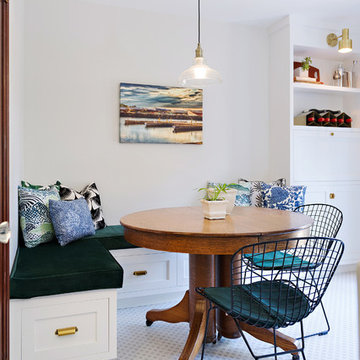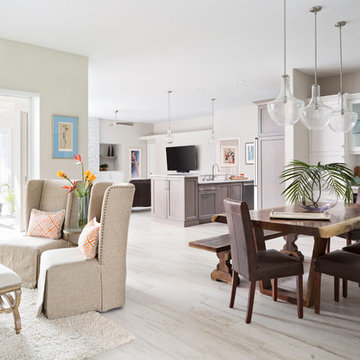低価格の、高級な広いトランジショナルスタイルのダイニング (磁器タイルの床) の写真
絞り込み:
資材コスト
並び替え:今日の人気順
写真 1〜20 枚目(全 235 枚)
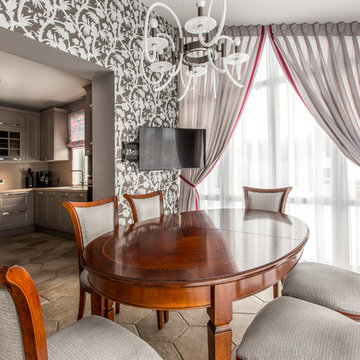
他の地域にある高級な広いトランジショナルスタイルのおしゃれなダイニングキッチン (グレーの壁、磁器タイルの床、暖炉なし、ベージュの床) の写真
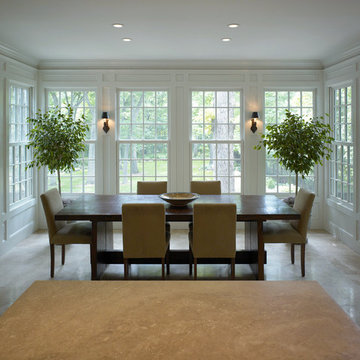
シーダーラピッズにある高級な広いトランジショナルスタイルのおしゃれな独立型ダイニング (白い壁、磁器タイルの床、暖炉なし、マルチカラーの床) の写真
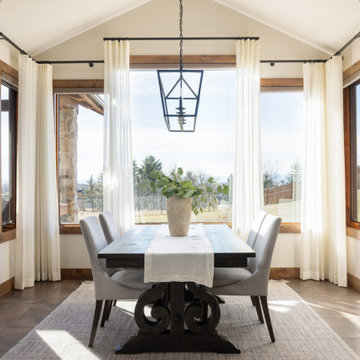
This was a whole home renovation where nothing was left untouched. We took out a few walls to create a gorgeous great room, custom designed millwork throughout, selected all new materials, finishes in all areas of the home.
We also custom designed a few furniture pieces and procured all new furnishings, artwork, drapery and decor.
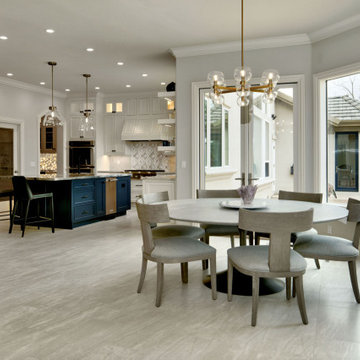
サンフランシスコにある高級な広いトランジショナルスタイルのおしゃれなダイニング (朝食スペース、グレーの壁、磁器タイルの床、ベージュの床) の写真
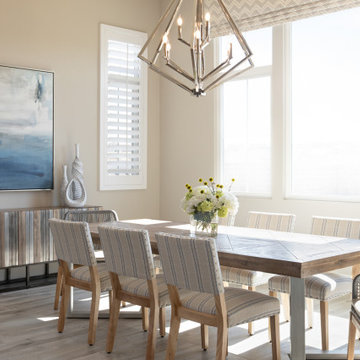
The dining area in the kitchen has a great view to the large back yard.
サンディエゴにある高級な広いトランジショナルスタイルのおしゃれなダイニング (磁器タイルの床、ベージュの壁、茶色い床) の写真
サンディエゴにある高級な広いトランジショナルスタイルのおしゃれなダイニング (磁器タイルの床、ベージュの壁、茶色い床) の写真
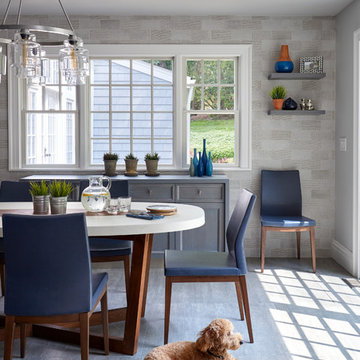
A talented interior designer was ready for a complete redo of her 1980s style kitchen in Chappaqua. Although very spacious, she was looking for better storage and flow in the kitchen, so a smaller island with greater clearances were desired. Grey glazed cabinetry island balances the warm-toned cerused white oak perimeter cabinetry.
White macauba countertops create a harmonious color palette while the decorative backsplash behind the range adds both pattern and texture. Kitchen design and custom cabinetry by Studio Dearborn. Interior design finishes by Strauss House Designs LLC. White Macauba countertops by Rye Marble. Refrigerator, freezer and wine refrigerator by Subzero; Range by Viking Hardware by Lewis Dolan. Sink by Julien. Over counter Lighting by Providence Art Glass. Chandelier by Niche Modern (custom). Sink faucet by Rohl. Tile, Artistic Tile. Chairs and stools, Soho Concept. Photography Adam Kane Macchia.
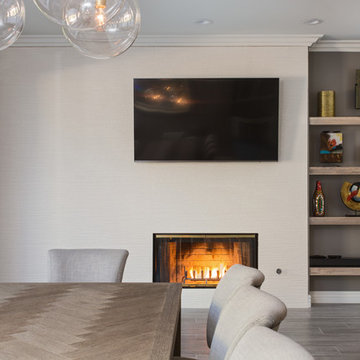
A rejuvenation project of the entire first floor of approx. 1700sq.
The kitchen was completely redone and redesigned with relocation of all major appliances, construction of a new functioning island and creating a more open and airy feeling in the space.
A "window" was opened from the kitchen to the living space to create a connection and practical work area between the kitchen and the new home bar lounge that was constructed in the living space.
New dramatic color scheme was used to create a "grandness" felling when you walk in through the front door and accent wall to be designated as the TV wall.
The stairs were completely redesigned from wood banisters and carpeted steps to a minimalistic iron design combining the mid-century idea with a bit of a modern Scandinavian look.
The old family room was repurposed to be the new official dinning area with a grand buffet cabinet line, dramatic light fixture and a new minimalistic look for the fireplace with 3d white tiles.

We love this dining room's coffered ceiling, dining area, custom millwork & molding, plus the chandeliers and arched entryways!
フェニックスにある高級な広いトランジショナルスタイルのおしゃれな独立型ダイニング (ベージュの壁、磁器タイルの床、標準型暖炉、石材の暖炉まわり、マルチカラーの床、格子天井、パネル壁) の写真
フェニックスにある高級な広いトランジショナルスタイルのおしゃれな独立型ダイニング (ベージュの壁、磁器タイルの床、標準型暖炉、石材の暖炉まわり、マルチカラーの床、格子天井、パネル壁) の写真
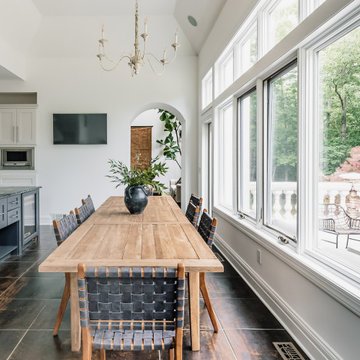
Fresh paint on the walls and an oversized wood kitchen table for a lived in look.
ニューヨークにある高級な広いトランジショナルスタイルのおしゃれなダイニングキッチン (磁器タイルの床、黒い床) の写真
ニューヨークにある高級な広いトランジショナルスタイルのおしゃれなダイニングキッチン (磁器タイルの床、黒い床) の写真
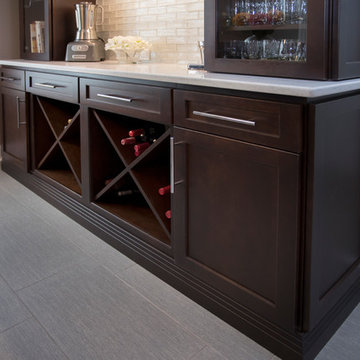
StarMark Cabinetry’s Hudson door style in Cherry wood with glazed stain finish was used in this kitchen and dining alcove design. The kitchen has a lofty look with cabinets to 9’. Glass doors on either side of the hood add a nice accent. Two flush installation ovens continue the clean lines. Other features include: decorative front for the double drawer refrigerator beside the dishwasher, spice pull out storage either side of the cooktop, deep drawer cabinets, pull out wastebasket, roll out shelves, decorative ends panels and island back. The dining alcove cabinetry was designed to store, display and serve as their in-home bar. Plenty of glass and a wine rack give ample room to display bottles and glasses. The raised cabinets in the center create a preparation or buffet area. Cabinets with doors and drawers either side provide plenty of storage for the items they need hidden away.
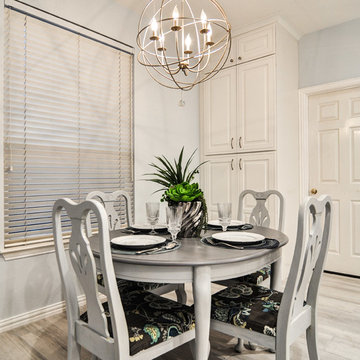
This kitchen was transformed from a 1980's look to a beautiful and updated space. Before remodeling, this kitchen had gold walls and cabinets. The dining set was Queen Anne Cherry finish, which was painted a beautiful Benjamin Moore gray. Before the update, the floor was the original builder tile. It is now up-to-date with large, porcelain wood-like planks in a gray wash, which enhances the overall look. All new white custom cabinets were added with selected hardware. The subway tile backsplash is made of Carerra marble and includes a transitional accent over the cooktop. All state of the art LG appliances were used. The white fusion polish countertops are made of quartz. This kitchen went from the green and gold 80's to gray and white in 2017.
Photo Credit: Matrix Tours
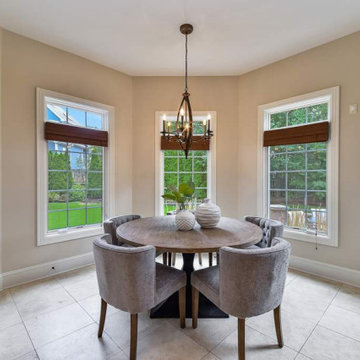
Let the sunshine wake you up while you enjoy your morning coffee and breakfast in this sunny nook right off of the kitchen.
シカゴにある高級な広いトランジショナルスタイルのおしゃれなダイニング (朝食スペース、ベージュの壁、磁器タイルの床、ベージュの床) の写真
シカゴにある高級な広いトランジショナルスタイルのおしゃれなダイニング (朝食スペース、ベージュの壁、磁器タイルの床、ベージュの床) の写真
低価格の、高級な広いトランジショナルスタイルのダイニング (磁器タイルの床) の写真
1
