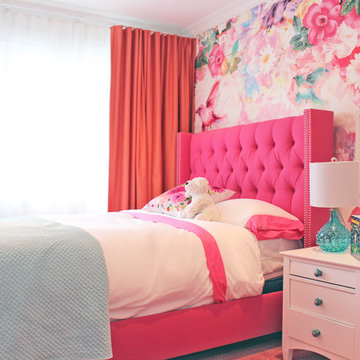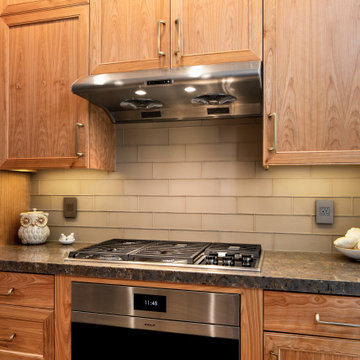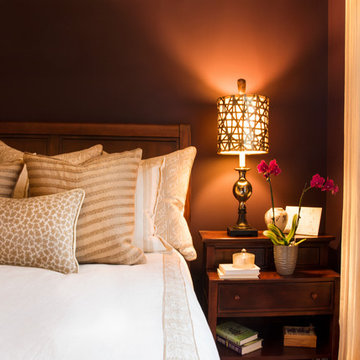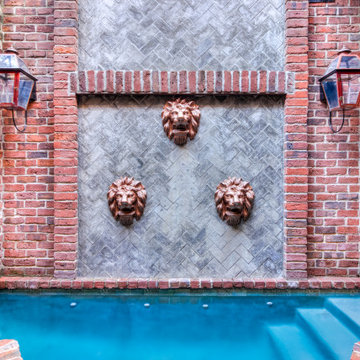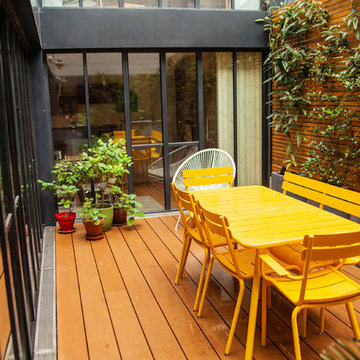オレンジの、ピンクのトランジショナルスタイルの小さな家の画像・アイデア
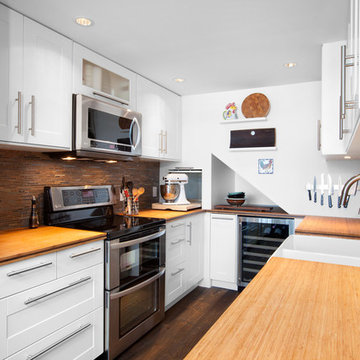
IKEA kitchen marvel:
Professional consultants, Dave & Karen like to entertain and truly maximized the practical with the aesthetically fun in this kitchen remodel of their Fairview condo in Vancouver B.C. With a budget of about $55,000 and 120 square feet, working with their contractor, Alair Homes, they took their time to thoughtfully design and focus their money where it would pay off in the reno. Karen wanted ample wine storage and Dave wanted a considerable liquor case. The result? A 3 foot deep custom pullout red wine rack that holds 40 bottles of red, nicely tucked in beside a white wine fridge that also holds another 40 bottles of white. They sourced a 140-year-old wrought iron gate that fit the wall space, and re-purposed it as a functional art piece to frame a custom 30 bottle whiskey shelf.
Durability and value were themes throughout the project. Bamboo laminated counter tops that wrap the entire kitchen and finish in a waterfall end are beautiful and sustainable. Contrasting with the dark reclaimed, hand hewn, wide plank wood floor and homestead enamel sink, its a wonderful blend of old and new. Nice appliance features include the European style Liebherr integrated fridge and instant hot water tap.
The original kitchen had Ikea cabinets and the owners wanted to keep the sleek styling and re-use the existing cabinets. They spent some time on Houzz and made their own idea book. Confident with good ideas, they set out to purchase additional Ikea cabinet pieces to create the new vision. Walls were moved and structural posts created to accommodate the new configuration. One area that was a challenge was at the end of the U shaped kitchen. There are stairs going to the loft and roof top deck (amazing views of downtown Vancouver!), and the stairs cut an angle through the cupboard area and created a void underneath them. Ideas like a cabinet man size door to a hidden room were contemplated, but in the end a unifying idea and space creator was decided on. Put in a custom appliance garage on rollers that is 3 feet deep and rolls into the void under the stairs, and is large enough to hide everything! And under the counter is room for the famous wine rack and cooler.
The result is a chic space that is comfy and inviting and keeps the urban flair the couple loves.
http://www.alairhomes.com/vancouver
©Ema Peter
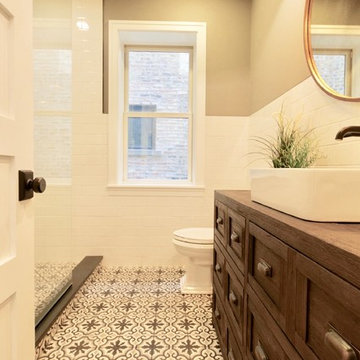
Complete gut renovation and redesign of existing first floor bath.
Architecture and photography by Omar Gutiérrez, Architect
シカゴにある高級な小さなトランジショナルスタイルのおしゃれな浴室 (落し込みパネル扉のキャビネット、茶色いキャビネット、アルコーブ型シャワー、分離型トイレ、白いタイル、セラミックタイル、茶色い壁、セラミックタイルの床、木製洗面台) の写真
シカゴにある高級な小さなトランジショナルスタイルのおしゃれな浴室 (落し込みパネル扉のキャビネット、茶色いキャビネット、アルコーブ型シャワー、分離型トイレ、白いタイル、セラミックタイル、茶色い壁、セラミックタイルの床、木製洗面台) の写真
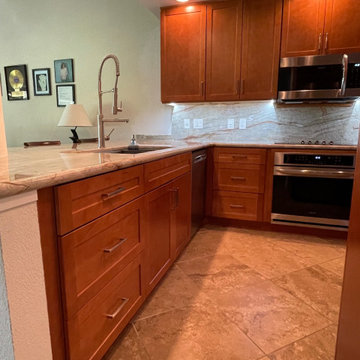
他の地域にあるお手頃価格の小さなトランジショナルスタイルのおしゃれなキッチン (アンダーカウンターシンク、シェーカースタイル扉のキャビネット、茶色いキャビネット、珪岩カウンター、ベージュキッチンパネル、シルバーの調理設備、ベージュのキッチンカウンター) の写真
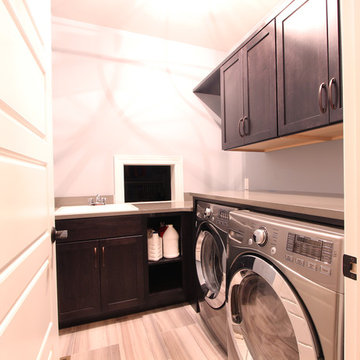
An extra deep utility sink was dropped in to the quartz countertop.
他の地域にあるお手頃価格の小さなトランジショナルスタイルのおしゃれな洗濯室 (L型、ドロップインシンク、シェーカースタイル扉のキャビネット、グレーのキャビネット、クオーツストーンカウンター、グレーの壁、磁器タイルの床、左右配置の洗濯機・乾燥機、マルチカラーの床) の写真
他の地域にあるお手頃価格の小さなトランジショナルスタイルのおしゃれな洗濯室 (L型、ドロップインシンク、シェーカースタイル扉のキャビネット、グレーのキャビネット、クオーツストーンカウンター、グレーの壁、磁器タイルの床、左右配置の洗濯機・乾燥機、マルチカラーの床) の写真
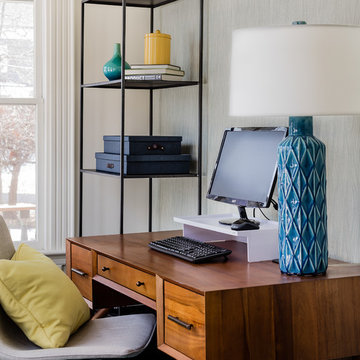
For this family with young children, Barbara created a fun-colored, kid-friendly, design that melded the owner's modern and eclectic tastes with the Victorian architecture of the home.
This design project was also featured in the Boston Globe Magazine "Your Home" issue on July 29 2018. Click here for a link to the article:
https://www.bostonglobe.com/magazine/2018/07/26/updating-melrose-victorian-with-bright-and-cheerful-color/OKSqysj9e1obFry41dHIDK/story.html
Photography: Michael J Lee
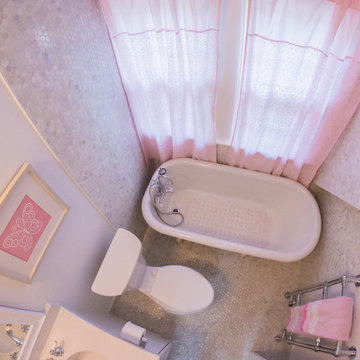
ワシントンD.C.にある高級な小さなトランジショナルスタイルのおしゃれな子供用バスルーム (シェーカースタイル扉のキャビネット、白いキャビネット、置き型浴槽、一体型トイレ 、白いタイル、石タイル、白い壁、モザイクタイル、アンダーカウンター洗面器) の写真
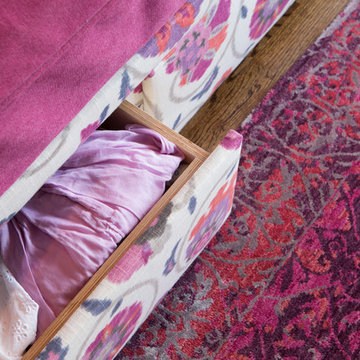
New furniture for this adorable 9-year old with favorite colors pink and purple.
Photos by Erika Bierman www.erikabiermanphotography.com
ロサンゼルスにあるお手頃価格の小さなトランジショナルスタイルのおしゃれな住まいの写真
ロサンゼルスにあるお手頃価格の小さなトランジショナルスタイルのおしゃれな住まいの写真
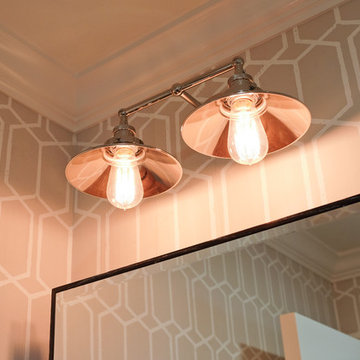
Free ebook, Creating the Ideal Kitchen. DOWNLOAD NOW
The Klimala’s and their three kids are no strangers to moving, this being their fifth house in the same town over the 20-year period they have lived there. “It must be the 7-year itch, because every seven years, we seem to find ourselves antsy for a new project or a new environment. I think part of it is being a designer, I see my own taste evolve and I want my environment to reflect that. Having easy access to wonderful tradesmen and a knowledge of the process makes it that much easier”.
This time, Klimala’s fell in love with a somewhat unlikely candidate. The 1950’s ranch turned cape cod was a bit of a mutt, but it’s location 5 minutes from their design studio and backing up to the high school where their kids can roll out of bed and walk to school, coupled with the charm of its location on a private road and lush landscaping made it an appealing choice for them.
“The bones of the house were really charming. It was typical 1,500 square foot ranch that at some point someone added a second floor to. Its sloped roofline and dormered bedrooms gave it some charm.” With the help of architect Maureen McHugh, Klimala’s gutted and reworked the layout to make the house work for them. An open concept kitchen and dining room allows for more frequent casual family dinners and dinner parties that linger. A dingy 3-season room off the back of the original house was insulated, given a vaulted ceiling with skylights and now opens up to the kitchen. This room now houses an 8’ raw edge white oak dining table and functions as an informal dining room. “One of the challenges with these mid-century homes is the 8’ ceilings. I had to have at least one room that had a higher ceiling so that’s how we did it” states Klimala.
The kitchen features a 10’ island which houses a 5’0” Galley Sink. The Galley features two faucets, and double tiered rail system to which accessories such as cutting boards and stainless steel bowls can be added for ease of cooking. Across from the large sink is an induction cooktop. “My two teen daughters and I enjoy cooking, and the Galley and induction cooktop make it so easy.” A wall of tall cabinets features a full size refrigerator, freezer, double oven and built in coffeemaker. The area on the opposite end of the kitchen features a pantry with mirrored glass doors and a beverage center below.
The rest of the first floor features an entry way, a living room with views to the front yard’s lush landscaping, a family room where the family hangs out to watch TV, a back entry from the garage with a laundry room and mudroom area, one of the home’s four bedrooms and a full bath. There is a double sided fireplace between the family room and living room. The home features pops of color from the living room’s peach grass cloth to purple painted wall in the family room. “I’m definitely a traditionalist at heart but because of the home’s Midcentury roots, I wanted to incorporate some of those elements into the furniture, lighting and accessories which also ended up being really fun. We are not formal people so I wanted a house that my kids would enjoy, have their friends over and feel comfortable.”
The second floor houses the master bedroom suite, two of the kids’ bedrooms and a back room nicknamed “the library” because it has turned into a quiet get away area where the girls can study or take a break from the rest of the family. The area was originally unfinished attic, and because the home was short on closet space, this Jack and Jill area off the girls’ bedrooms houses two large walk-in closets and a small sitting area with a makeup vanity. “The girls really wanted to keep the exposed brick of the fireplace that runs up the through the space, so that’s what we did, and I think they feel like they are in their own little loft space in the city when they are up there” says Klimala.
Designed by: Susan Klimala, CKD, CBD
Photography by: Carlos Vergara
For more information on kitchen and bath design ideas go to: www.kitchenstudio-ge.com
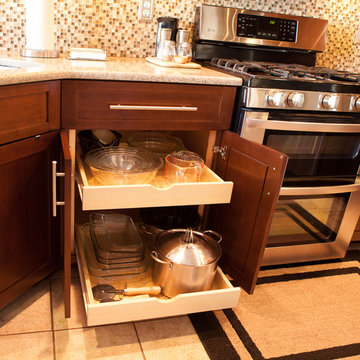
Robbinsville, NJ Kitchen remodel
Our homeowner wanted to update the builders standard kitchen cabinets, with so many options available we where able to find a perfect blend that fit the budget and met the homeowner's expectations. Mission Maple with cognac finish cabinets matched with Silestone quartz tops created the look of this contemporary townhouse. Many thanks to all who worked on this project, especially our homeowner Peter.
Photography by AJ. Malave
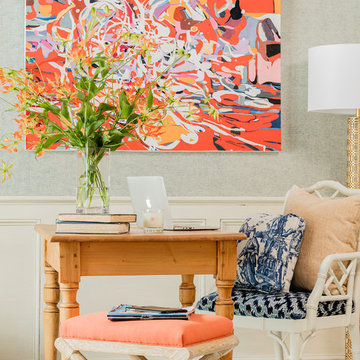
Photo By: Michael J. Lee Photography
ボストンにある高級な小さなトランジショナルスタイルのおしゃれな書斎 (青い壁、淡色無垢フローリング、暖炉なし、自立型机、茶色い床) の写真
ボストンにある高級な小さなトランジショナルスタイルのおしゃれな書斎 (青い壁、淡色無垢フローリング、暖炉なし、自立型机、茶色い床) の写真
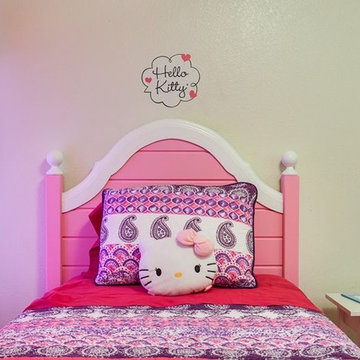
Lance Selgo at Unique Exposure Photography
ダラスにある小さなトランジショナルスタイルのおしゃれな子供部屋 (ベージュの壁) の写真
ダラスにある小さなトランジショナルスタイルのおしゃれな子供部屋 (ベージュの壁) の写真
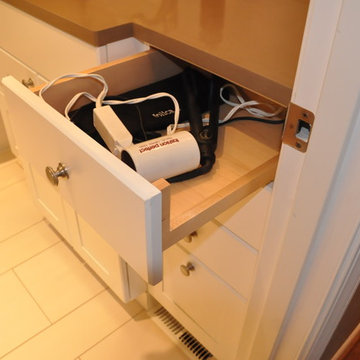
This custom designed hair dryer drawer allows you to keep the cords hidden and the dryer plugged in for use. Rutt Regency cabinetry.
Photo by: Linda Stratis
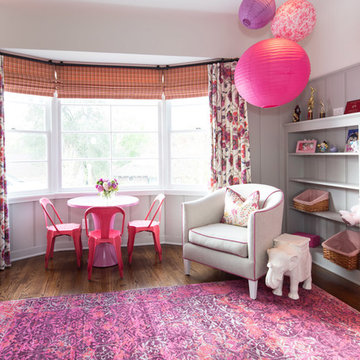
New furniture for this adorable 9-year old with favorite colors pink and purple.
Photos by Erika Bierman www.erikabiermanphotography.com
ロサンゼルスにあるお手頃価格の小さなトランジショナルスタイルのおしゃれな子供部屋 (グレーの壁、無垢フローリング、児童向け) の写真
ロサンゼルスにあるお手頃価格の小さなトランジショナルスタイルのおしゃれな子供部屋 (グレーの壁、無垢フローリング、児童向け) の写真
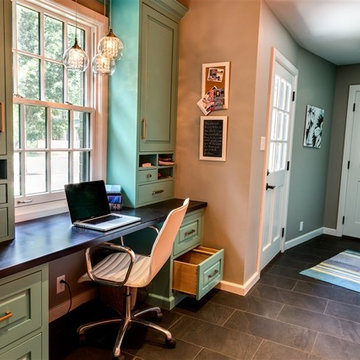
Deborah Walker
ウィチタにあるお手頃価格の小さなトランジショナルスタイルのおしゃれな書斎 (グレーの壁、造り付け机、スレートの床、暖炉なし、茶色い床) の写真
ウィチタにあるお手頃価格の小さなトランジショナルスタイルのおしゃれな書斎 (グレーの壁、造り付け机、スレートの床、暖炉なし、茶色い床) の写真
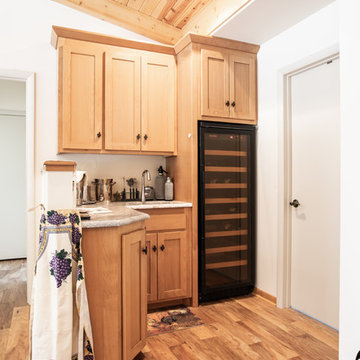
他の地域にある小さなトランジショナルスタイルのおしゃれなウェット バー (L型、アンダーカウンターシンク、シェーカースタイル扉のキャビネット、淡色木目調キャビネット、御影石カウンター、無垢フローリング、茶色い床、グレーのキッチンカウンター) の写真
オレンジの、ピンクのトランジショナルスタイルの小さな家の画像・アイデア
9



















