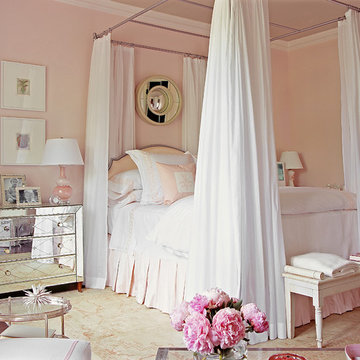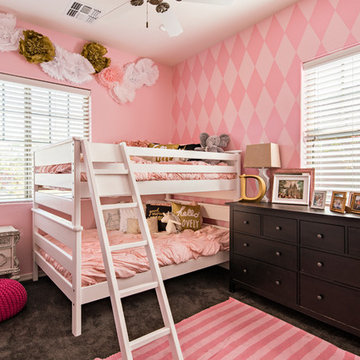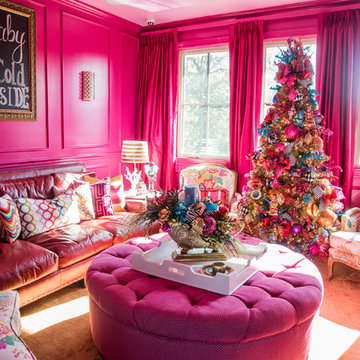ピンクのトランジショナルスタイルの家の画像・アイデア

The sweet girls who own this room asked for "hot pink" so we delivered! The vintage dresser that we had lacquered provides tons of storage.
ダラスにある高級な中くらいなトランジショナルスタイルのおしゃれな子供部屋 (白い壁、カーペット敷き、児童向け、ベージュの床) の写真
ダラスにある高級な中くらいなトランジショナルスタイルのおしゃれな子供部屋 (白い壁、カーペット敷き、児童向け、ベージュの床) の写真
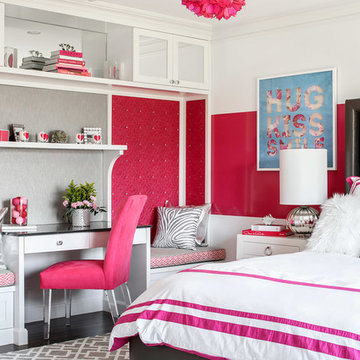
Christian Garibaldi
ニューヨークにある高級な中くらいなトランジショナルスタイルのおしゃれな子供部屋 (ピンクの壁、濃色無垢フローリング、ティーン向け、茶色い床、照明) の写真
ニューヨークにある高級な中くらいなトランジショナルスタイルのおしゃれな子供部屋 (ピンクの壁、濃色無垢フローリング、ティーン向け、茶色い床、照明) の写真

Since the owner works from home, her office needed to reflect her personality and provide inspiration through color and light.
ロサンゼルスにある高級な中くらいなトランジショナルスタイルのおしゃれな書斎 (濃色無垢フローリング、暖炉なし、自立型机、茶色い床、マルチカラーの壁) の写真
ロサンゼルスにある高級な中くらいなトランジショナルスタイルのおしゃれな書斎 (濃色無垢フローリング、暖炉なし、自立型机、茶色い床、マルチカラーの壁) の写真
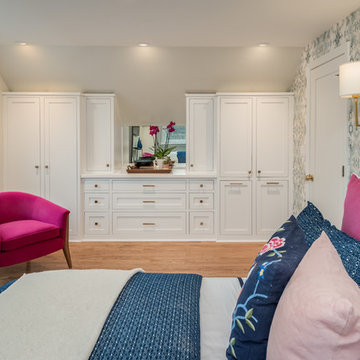
James Meyer Photographer
ニューヨークにある小さなトランジショナルスタイルのおしゃれな主寝室 (淡色無垢フローリング、青い床、暖炉なし、グレーの壁)
ニューヨークにある小さなトランジショナルスタイルのおしゃれな主寝室 (淡色無垢フローリング、青い床、暖炉なし、グレーの壁)

Custom cabinetry in the client's favorite robin's egg blue color. Cabinet hardware is white glass and chrome.
他の地域にある高級な中くらいなトランジショナルスタイルのおしゃれな子供用バスルーム (青いキャビネット、ドロップイン型浴槽、バリアフリー、壁掛け式トイレ、マルチカラーのタイル、セラミックタイル、白い壁、セラミックタイルの床、アンダーカウンター洗面器、人工大理石カウンター、フラットパネル扉のキャビネット) の写真
他の地域にある高級な中くらいなトランジショナルスタイルのおしゃれな子供用バスルーム (青いキャビネット、ドロップイン型浴槽、バリアフリー、壁掛け式トイレ、マルチカラーのタイル、セラミックタイル、白い壁、セラミックタイルの床、アンダーカウンター洗面器、人工大理石カウンター、フラットパネル扉のキャビネット) の写真

シカゴにある高級な広いトランジショナルスタイルのおしゃれなオープンリビング (クッションフロア、ゲームルーム、ベージュの壁、暖炉なし、埋込式メディアウォール、茶色い床) の写真
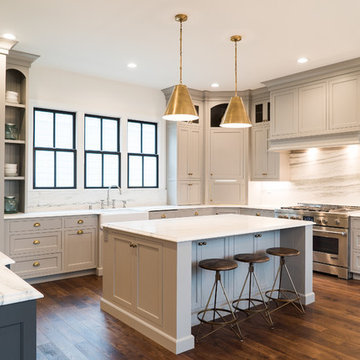
ルイビルにある高級な広いトランジショナルスタイルのおしゃれなアイランドキッチン (エプロンフロントシンク、グレーのキャビネット、大理石カウンター、白いキッチンパネル、石スラブのキッチンパネル、シルバーの調理設備、濃色無垢フローリング、シェーカースタイル扉のキャビネット) の写真

On April 22, 2013, MainStreet Design Build began a 6-month construction project that ended November 1, 2013 with a beautiful 655 square foot addition off the rear of this client's home. The addition included this gorgeous custom kitchen, a large mudroom with a locker for everyone in the house, a brand new laundry room and 3rd car garage. As part of the renovation, a 2nd floor closet was also converted into a full bathroom, attached to a child’s bedroom; the formal living room and dining room were opened up to one another with custom columns that coordinated with existing columns in the family room and kitchen; and the front entry stairwell received a complete re-design.
KateBenjamin Photography
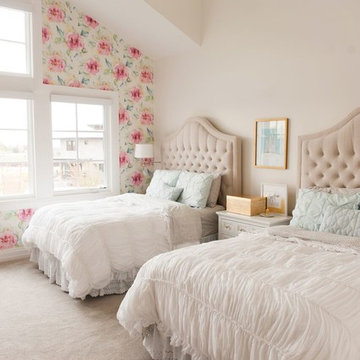
Twin Bedroom | What dreams are made of
These twin girls have a space that invites creativity, playfulness and sweet dreams.
Photography - Rebekah Westover

カンザスシティにある高級な中くらいなトランジショナルスタイルのおしゃれなキッチン (エプロンフロントシンク、シェーカースタイル扉のキャビネット、白いキャビネット、大理石カウンター、白いキッチンパネル、大理石のキッチンパネル、シルバーの調理設備、淡色無垢フローリング、茶色い床、白いキッチンカウンター) の写真
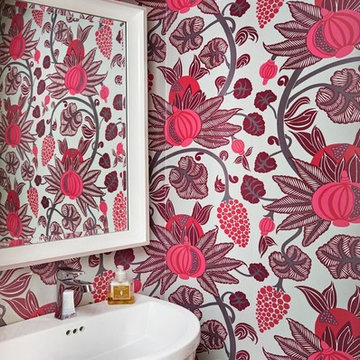
Photography by Stephani Buchman
トロントにある高級なトランジショナルスタイルのおしゃれなトイレ・洗面所 (ピンクの壁、壁付け型シンク) の写真
トロントにある高級なトランジショナルスタイルのおしゃれなトイレ・洗面所 (ピンクの壁、壁付け型シンク) の写真
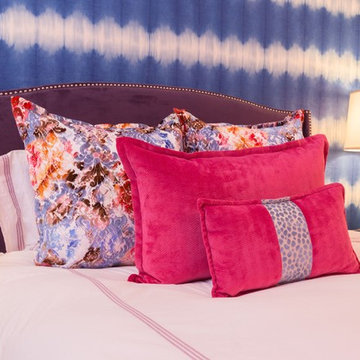
Three very distinct bedrooms. Two for children (1 boy, 1 girl) and one guest room. They still manage to flow even though they each have a specific personality. Photographer, Christopher Kiely
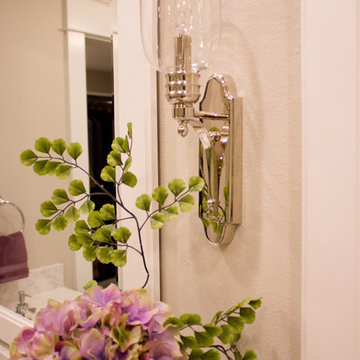
Project by Wiles Design Group. Their Cedar Rapids-based design studio serves the entire Midwest, including Iowa City, Dubuque, Davenport, and Waterloo, as well as North Missouri and St. Louis.
For more about Wiles Design Group, see here: https://wilesdesigngroup.com/
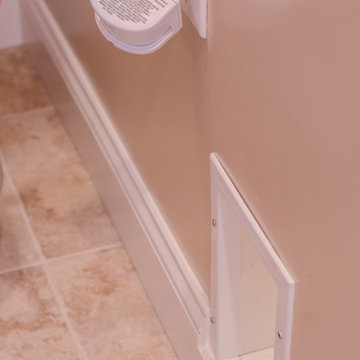
Litter box room with motion detector cat door.
ワシントンD.C.にある高級な広いトランジショナルスタイルのおしゃれなマスターバスルーム (インセット扉のキャビネット、中間色木目調キャビネット、御影石の洗面台、ベージュのタイル、磁器タイル、ダブルシャワー、分離型トイレ、アンダーカウンター洗面器、ベージュの壁、磁器タイルの床) の写真
ワシントンD.C.にある高級な広いトランジショナルスタイルのおしゃれなマスターバスルーム (インセット扉のキャビネット、中間色木目調キャビネット、御影石の洗面台、ベージュのタイル、磁器タイル、ダブルシャワー、分離型トイレ、アンダーカウンター洗面器、ベージュの壁、磁器タイルの床) の写真
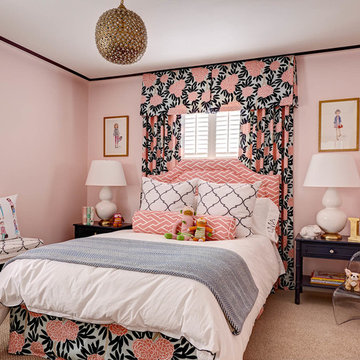
Dustin Peck Photography
シャーロットにある高級な中くらいなトランジショナルスタイルのおしゃれな子供部屋 (ピンクの壁、カーペット敷き、児童向け) の写真
シャーロットにある高級な中くらいなトランジショナルスタイルのおしゃれな子供部屋 (ピンクの壁、カーペット敷き、児童向け) の写真

シカゴにある高級な広いトランジショナルスタイルのおしゃれなオープンリビング (クッションフロア、ゲームルーム、ベージュの壁、暖炉なし、埋込式メディアウォール、茶色い床) の写真
ピンクのトランジショナルスタイルの家の画像・アイデア
1



















