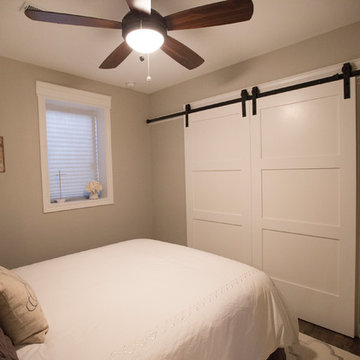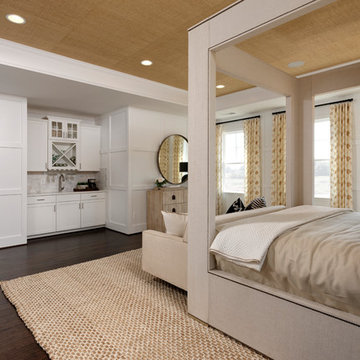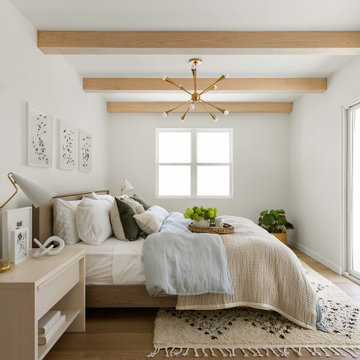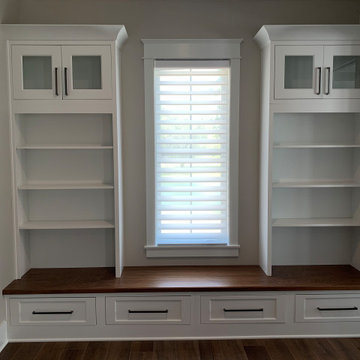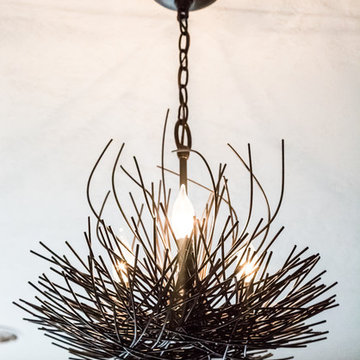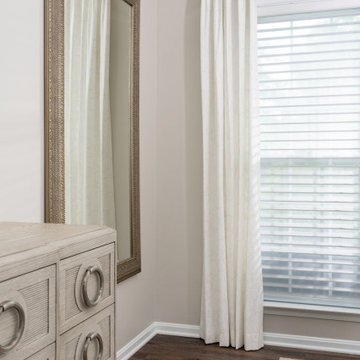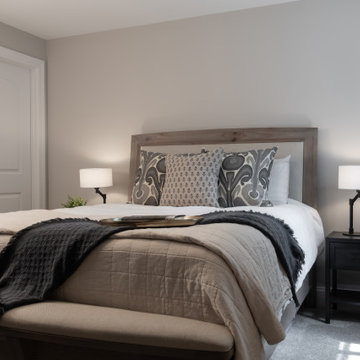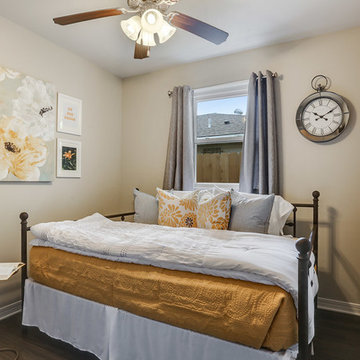トランジショナルスタイルの寝室 (テラコッタタイルの床、クッションフロア、茶色い床) の写真
絞り込み:
資材コスト
並び替え:今日の人気順
写真 1〜20 枚目(全 273 枚)
1/5
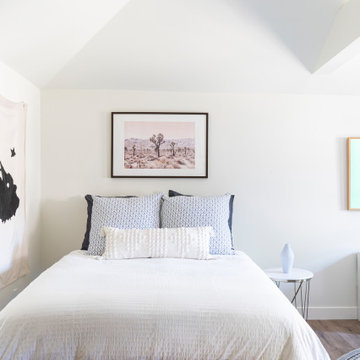
In the quite streets of southern Studio city a new, cozy and sub bathed bungalow was designed and built by us.
The white stucco with the blue entrance doors (blue will be a color that resonated throughout the project) work well with the modern sconce lights.
Inside you will find larger than normal kitchen for an ADU due to the smart L-shape design with extra compact appliances.
The roof is vaulted hip roof (4 different slopes rising to the center) with a nice decorative white beam cutting through the space.
The bathroom boasts a large shower and a compact vanity unit.
Everything that a guest or a renter will need in a simple yet well designed and decorated garage conversion.
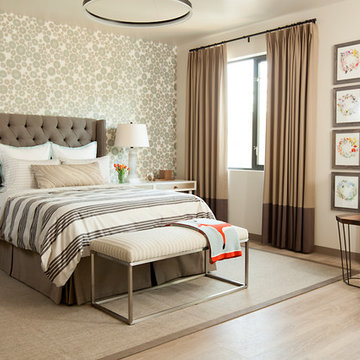
This bedroom was designed to reduce stress and support healing for families and their children with critical illnesses. We used soothing blues, bright greens, and red accents to create a sense of home, of safety, and of hope. We referenced water, animals, and nature - universal themes. The star of the room is the Makelike "Burst" wallpaper.
The furniture and fabrics are all durable and comfortable, and include: Robert Allen bench, stool, and fabrics, Lee Jofa textiles, The New Traditionalists desk via Chairish, lighting from Circa Lighting and Sonneman, custom draperies in Romo fabric, a low-profile rug from J.D. Staron, fox throw by Katy Skelton, walnut table by Dylan Design Co.; and bedding from Serena & Lily.
We are honored that Melinda Mandell Interior Design was selected to participate in “Where Hope Has a Home” at the Stanford Ronald McDonald House.
We believe in creating safe, nurturing, and healing spaces for all families!
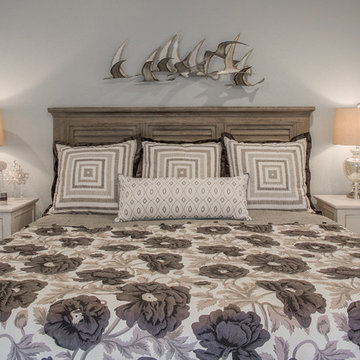
Mixing up furniture styles and finishes add interest and warmth to this Master Bedroom. Traditional elements coupled with refined rustic touches help to pull this space together. Few pillows on the bed add a touch of character without interfering with the client's on-the-go lifestyle.
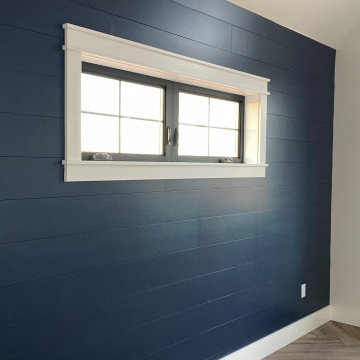
Master bedroom with navy blue shiplap wall
他の地域にある中くらいなトランジショナルスタイルのおしゃれな主寝室 (青い壁、クッションフロア、茶色い床、塗装板張りの壁) のインテリア
他の地域にある中くらいなトランジショナルスタイルのおしゃれな主寝室 (青い壁、クッションフロア、茶色い床、塗装板張りの壁) のインテリア
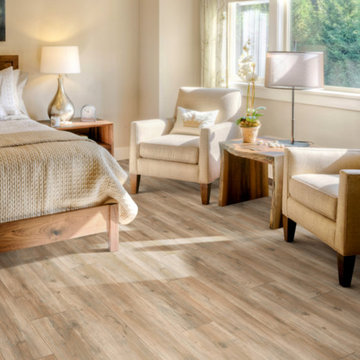
他の地域にある中くらいなトランジショナルスタイルのおしゃれな主寝室 (ベージュの壁、クッションフロア、暖炉なし、茶色い床、照明) のインテリア
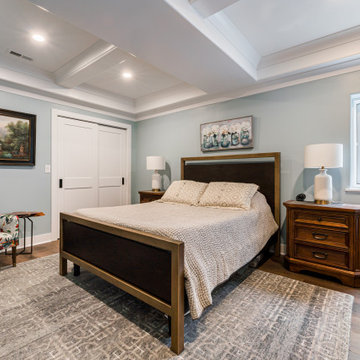
Guest basement bedroom featuring beautiful coffered ceilings. Walls in Sherwin Williams Silver Lake and floors in a luxury vinyl.
シカゴにある中くらいなトランジショナルスタイルのおしゃれな客用寝室 (青い壁、クッションフロア、暖炉なし、茶色い床、格子天井) のインテリア
シカゴにある中くらいなトランジショナルスタイルのおしゃれな客用寝室 (青い壁、クッションフロア、暖炉なし、茶色い床、格子天井) のインテリア
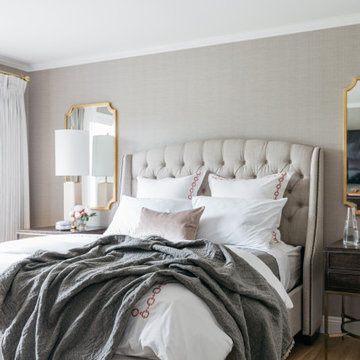
Main bedroom at condo remodel.
ロサンゼルスにある中くらいなトランジショナルスタイルのおしゃれな主寝室 (グレーの壁、クッションフロア、壁紙、茶色い床)
ロサンゼルスにある中くらいなトランジショナルスタイルのおしゃれな主寝室 (グレーの壁、クッションフロア、壁紙、茶色い床)
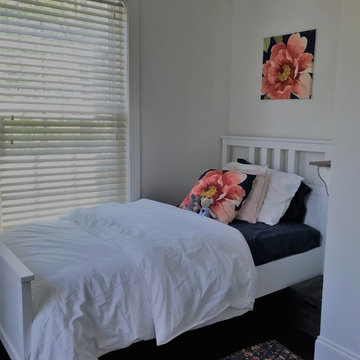
Small, efficient, and guaranteed to be a restfull retreat
クリーブランドにある小さなトランジショナルスタイルのおしゃれな客用寝室 (白い壁、クッションフロア、茶色い床) のインテリア
クリーブランドにある小さなトランジショナルスタイルのおしゃれな客用寝室 (白い壁、クッションフロア、茶色い床) のインテリア
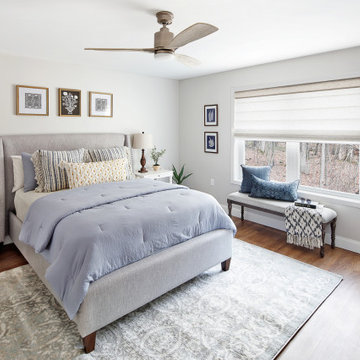
Nestled in the Pocono mountains, the house had been on the market for a while, and no one had any interest in it. Then along comes our lovely client, who was ready to put roots down here, leaving Philadelphia, to live closer to her daughter.
She had a vision of how to make this older small ranch home, work for her. This included images of baking in a beautiful kitchen, lounging in a calming bedroom, and hosting family and friends, toasting to life and traveling! We took that vision, and working closely with our contractors, carpenters, and product specialists, spent 8 months giving this home new life. This included renovating the entire interior, adding an addition for a new spacious master suite, and making improvements to the exterior.
It is now, not only updated and more functional; it is filled with a vibrant mix of country traditional style. We are excited for this new chapter in our client’s life, the memories she will make here, and are thrilled to have been a part of this ranch house Cinderella transformation.
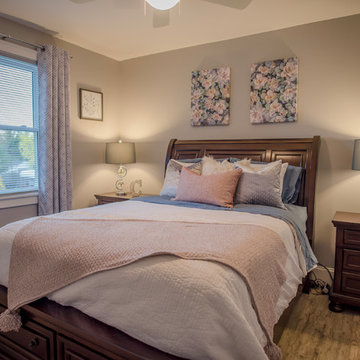
Northpeak Design Photography
ボストンにある中くらいなトランジショナルスタイルのおしゃれな主寝室 (グレーの壁、クッションフロア、茶色い床、暖炉なし) のレイアウト
ボストンにある中くらいなトランジショナルスタイルのおしゃれな主寝室 (グレーの壁、クッションフロア、茶色い床、暖炉なし) のレイアウト
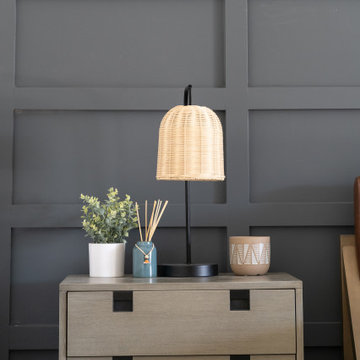
In this full service residential remodel project, we left no stone, or room, unturned. We created a beautiful open concept living/dining/kitchen by removing a structural wall and existing fireplace. This home features a breathtaking three sided fireplace that becomes the focal point when entering the home. It creates division with transparency between the living room and the cigar room that we added. Our clients wanted a home that reflected their vision and a space to hold the memories of their growing family. We transformed a contemporary space into our clients dream of a transitional, open concept home.
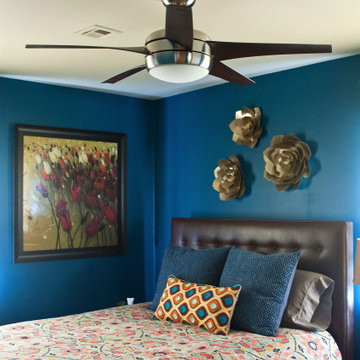
A complete upgrade for this guest bedroom included fresh paint, new furniture and wall art, custom shades, and luxury vinyl floor.
ウィチタにある中くらいなトランジショナルスタイルのおしゃれな客用寝室 (青い壁、クッションフロア、茶色い床) のレイアウト
ウィチタにある中くらいなトランジショナルスタイルのおしゃれな客用寝室 (青い壁、クッションフロア、茶色い床) のレイアウト
トランジショナルスタイルの寝室 (テラコッタタイルの床、クッションフロア、茶色い床) の写真
1
