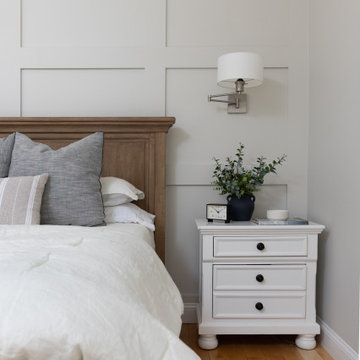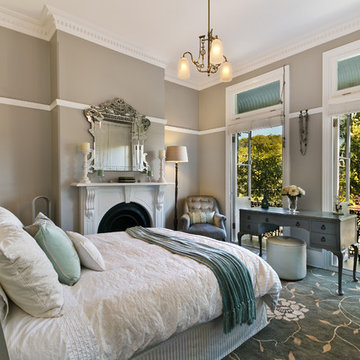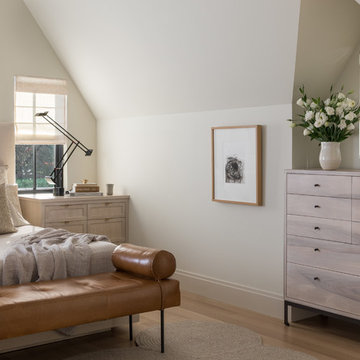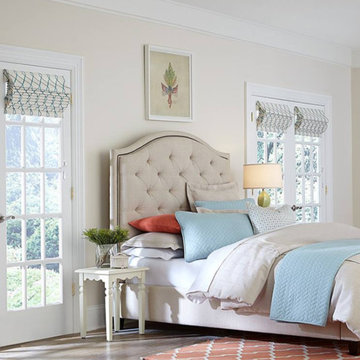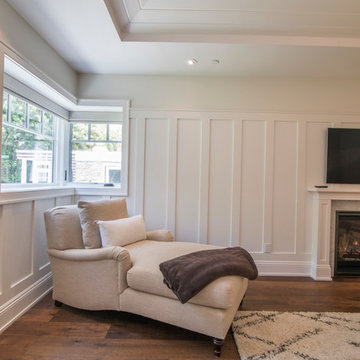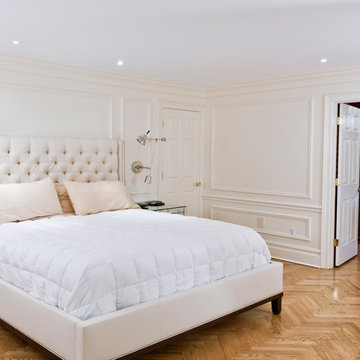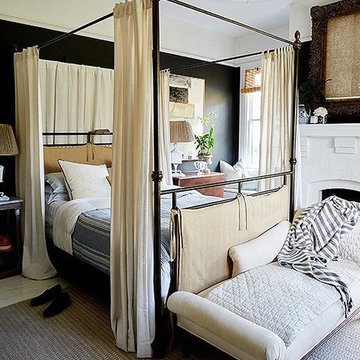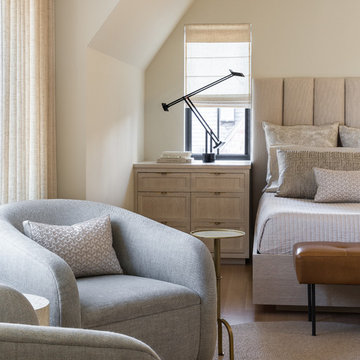広いトランジショナルスタイルの主寝室 (木材の暖炉まわり) の写真
絞り込み:
資材コスト
並び替え:今日の人気順
写真 1〜20 枚目(全 279 枚)
1/5
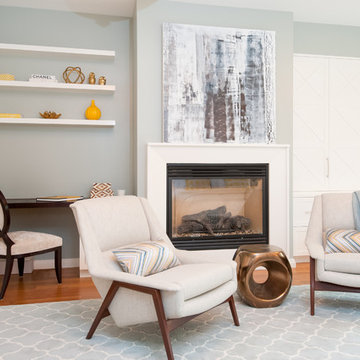
Allison Bitter Photography
ニューヨークにある広いトランジショナルスタイルのおしゃれな主寝室 (青い壁、無垢フローリング、標準型暖炉、木材の暖炉まわり)
ニューヨークにある広いトランジショナルスタイルのおしゃれな主寝室 (青い壁、無垢フローリング、標準型暖炉、木材の暖炉まわり)
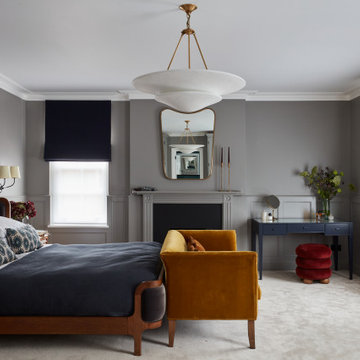
We added carpet, panelling & contemporary lighting to this master bedroom. The bold colours and use of velvet make it feel elegant and grown up
ロンドンにある広いトランジショナルスタイルのおしゃれな主寝室 (グレーの壁、カーペット敷き、標準型暖炉、木材の暖炉まわり、ベージュの床、パネル壁、照明) のインテリア
ロンドンにある広いトランジショナルスタイルのおしゃれな主寝室 (グレーの壁、カーペット敷き、標準型暖炉、木材の暖炉まわり、ベージュの床、パネル壁、照明) のインテリア
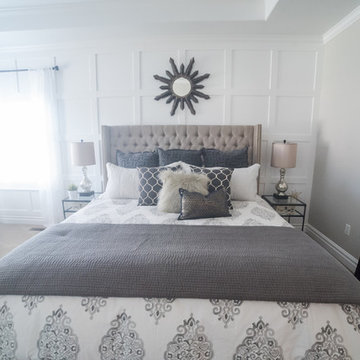
LABUERVENICH PHOTOGRAPHY
ソルトレイクシティにある広いトランジショナルスタイルのおしゃれな主寝室 (グレーの壁、カーペット敷き、木材の暖炉まわり)
ソルトレイクシティにある広いトランジショナルスタイルのおしゃれな主寝室 (グレーの壁、カーペット敷き、木材の暖炉まわり)

オレンジカウンティにある広いトランジショナルスタイルのおしゃれな主寝室 (グレーの壁、三角天井、壁紙、カーペット敷き、標準型暖炉、木材の暖炉まわり、グレーの床)
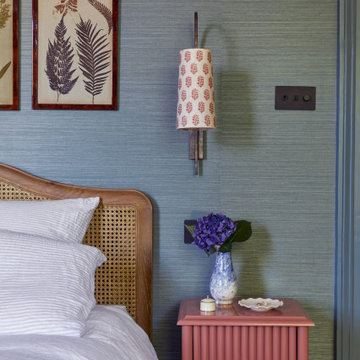
Principal bedroom - comforting blue hues, grasscloth wallpaper and warm pink accent make this bedroom a relaxing sanctuary
ロンドンにある広いトランジショナルスタイルのおしゃれな主寝室 (青い壁、濃色無垢フローリング、標準型暖炉、木材の暖炉まわり、茶色い床、壁紙) のレイアウト
ロンドンにある広いトランジショナルスタイルのおしゃれな主寝室 (青い壁、濃色無垢フローリング、標準型暖炉、木材の暖炉まわり、茶色い床、壁紙) のレイアウト
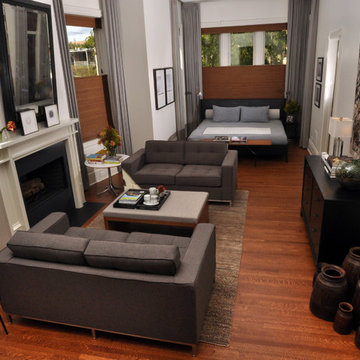
Mieke Zuiderweg
シカゴにある広いトランジショナルスタイルのおしゃれな主寝室 (無垢フローリング、標準型暖炉、白い壁、木材の暖炉まわり) のインテリア
シカゴにある広いトランジショナルスタイルのおしゃれな主寝室 (無垢フローリング、標準型暖炉、白い壁、木材の暖炉まわり) のインテリア
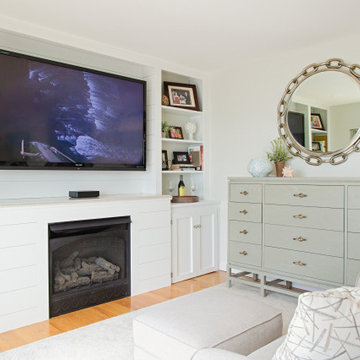
Both the master bedroom and guest room have fabulous views and the color selections reflect the colors from outside. Sandy beige from the beach, tranquil turquoise and blues from the water. Mirror mirror on the wall!!! The master has custom built ins around the gas fireplace that offer shelving for display, a coffee bar and beverage center...who wants to go downstairs for coffee or a glass of wine!!! Two steps from a spacious deck overlooking Long Island Sound and magical sunsets.

This room starts with a feature wall of a metallic ombre grasscloth wallcovering in gold, silver and gray tones. This wallcovering is the backdrop for a beautifully upholstered gray velvet bed with a tufted headboard and some nailhead detailing on the sides. The layered luxurious bedding has a coverlet with a little bit of glam and a beautiful throw at the foot of the bed. The shams and throw pillows add a touch of glam, as well. We took the clients allergies into account with this bedding and selected something not only gorgeous but can be machine washed, as well. The custom rug has an eye-catching geometric pattern that makes a graphic statement. The quatrefoil Moroccan trellis has a lustrous finish with a tone on tone beige wool accent combining durable yet plush feel under foot.
The three geometric shaped benches at the foot of the bed, give a modern twist and add sophistication to this space. We added crown molding with a channel for RGB lighting that can be switched to many different colors.
The whimsical polished nickel chandelier in the middle of the tray ceiling and above the bed adds some sparkle and elegance to the space. The onyx oak veneer dresser and coordinating nightstands provide not only functional storage but an elegant visual anchor to this large master bedroom. The nightstands each have a beautiful bedside lamp made of crystal and champagne glass. There is a wall hung water fountain above the dresser that has a black slate background with lighting and a Java trim with neutral rocks in the bottom tray. The sound of water brings a relaxing quality to this space while also being mesmerized by the fireplace across from the foot of the bed. This new linear fireplace was designed with the ultimate relaxation space in mind. The sounds of water and the warmth and visual of fire sets the tone. The wall where the fireplace is was just a flat, blank wall. We gave it some dimension by building part of it out from the wall and used a reeded wood veneer that was a hint darker than the floors. A shallow quartz hearth that is floating above the floor was fabricated to match the beverage countertop and the mantle atop this feature. Her favorite place to lounge is a chaise with a soft and inviting low profile in a natural colored fabric with a plush feather down cushion. With its relaxed tailoring, it presents a serene, sophisticated look. His coordinating chair and ottoman brings a soft touch to this luxe master bedroom. The contrast stitching brings a unique design detail to these pieces. They are both perfect spots to have a cup of coffee and work on your next travel adventure details or enjoy a glass of wine in the evening with the perfect book. His side table is a round white travertine top with a platinum metal base. Her table is oval in shape with a marble top and bottom shelf with an antique metal finish. The beverage bar in the master has a simple, white shaker style cabinet with a dual zone wine/beverage fridge combination. A luxurious quartz top with a waterfall edge on both sides makes this a practical and luxurious place to pour a glass of wine or brew a cup of coffee. A piece of artwork above this area is a reminder of the couples fabulous trip to Italy.
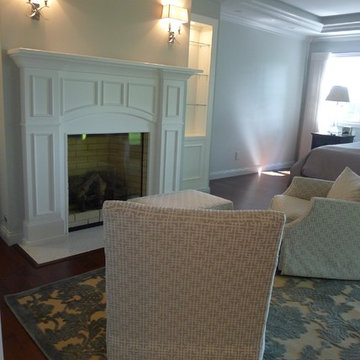
This Master Bedroom remodel is part of an extensive push out of the existing floor plan. The other 2 projects with this are "Master Bathroom floating wall and Master Dressing Room. A sitting area with temperature sensor gas fire has a custom designed fire surround with flanking display shelves. The swivel rocker chairs allow either reading by the fire or with a turn watching the wall hung TV. The new wall of French doors with flanking fixed panels allows a lot of light in this bedroom as well as the 2 new windows either side of the Kingsize bed.
The tray ceiling has a soft effect as all the walls and trim are in the same color, giving an architectural envelope to this beautiful room.
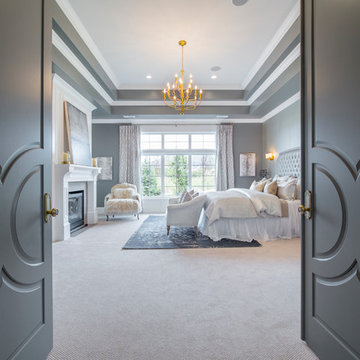
Nick Bayless Photography
Custom Home Design by Joe Carrick Design
Built By Highland Custom Homes
Interior Design by Chelsea Kasch - Striped Peony
ソルトレイクシティにある広いトランジショナルスタイルのおしゃれな主寝室 (グレーの壁、カーペット敷き、標準型暖炉、木材の暖炉まわり) のインテリア
ソルトレイクシティにある広いトランジショナルスタイルのおしゃれな主寝室 (グレーの壁、カーペット敷き、標準型暖炉、木材の暖炉まわり) のインテリア
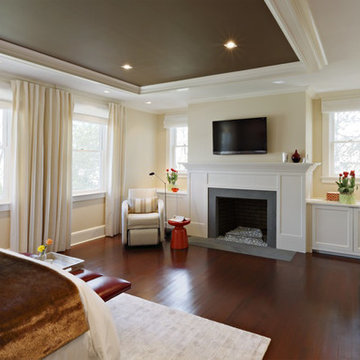
ニューヨークにある広いトランジショナルスタイルのおしゃれな主寝室 (ベージュの壁、淡色無垢フローリング、標準型暖炉、木材の暖炉まわり、茶色い床、格子天井) のインテリア
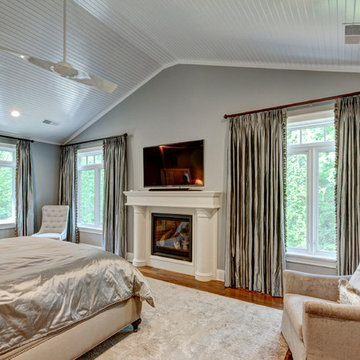
This master bedroom is in the addition of a whole house remodel. A cathedral ceiling and plenty of Pella windows make this room feel very open and bright.
広いトランジショナルスタイルの主寝室 (木材の暖炉まわり) の写真
1
