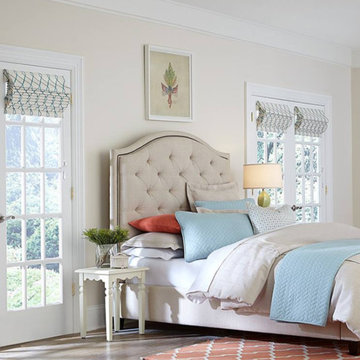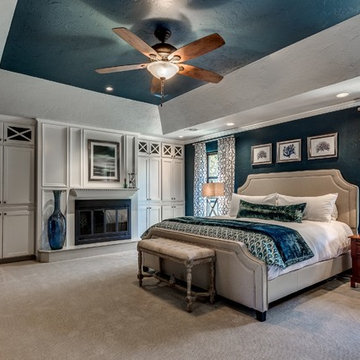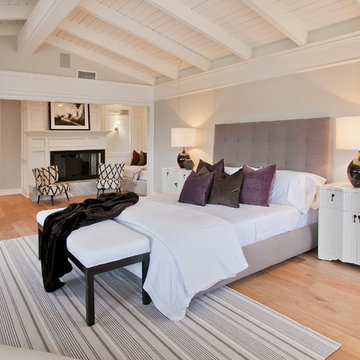トランジショナルスタイルの主寝室 (木材の暖炉まわり) の写真

This room starts with a feature wall of a metallic ombre grasscloth wallcovering in gold, silver and gray tones. This wallcovering is the backdrop for a beautifully upholstered gray velvet bed with a tufted headboard and some nailhead detailing on the sides. The layered luxurious bedding has a coverlet with a little bit of glam and a beautiful throw at the foot of the bed. The shams and throw pillows add a touch of glam, as well. We took the clients allergies into account with this bedding and selected something not only gorgeous but can be machine washed, as well. The custom rug has an eye-catching geometric pattern that makes a graphic statement. The quatrefoil Moroccan trellis has a lustrous finish with a tone on tone beige wool accent combining durable yet plush feel under foot.
The three geometric shaped benches at the foot of the bed, give a modern twist and add sophistication to this space. We added crown molding with a channel for RGB lighting that can be switched to many different colors.
The whimsical polished nickel chandelier in the middle of the tray ceiling and above the bed adds some sparkle and elegance to the space. The onyx oak veneer dresser and coordinating nightstands provide not only functional storage but an elegant visual anchor to this large master bedroom. The nightstands each have a beautiful bedside lamp made of crystal and champagne glass. There is a wall hung water fountain above the dresser that has a black slate background with lighting and a Java trim with neutral rocks in the bottom tray. The sound of water brings a relaxing quality to this space while also being mesmerized by the fireplace across from the foot of the bed. This new linear fireplace was designed with the ultimate relaxation space in mind. The sounds of water and the warmth and visual of fire sets the tone. The wall where the fireplace is was just a flat, blank wall. We gave it some dimension by building part of it out from the wall and used a reeded wood veneer that was a hint darker than the floors. A shallow quartz hearth that is floating above the floor was fabricated to match the beverage countertop and the mantle atop this feature. Her favorite place to lounge is a chaise with a soft and inviting low profile in a natural colored fabric with a plush feather down cushion. With its relaxed tailoring, it presents a serene, sophisticated look. His coordinating chair and ottoman brings a soft touch to this luxe master bedroom. The contrast stitching brings a unique design detail to these pieces. They are both perfect spots to have a cup of coffee and work on your next travel adventure details or enjoy a glass of wine in the evening with the perfect book. His side table is a round white travertine top with a platinum metal base. Her table is oval in shape with a marble top and bottom shelf with an antique metal finish. The beverage bar in the master has a simple, white shaker style cabinet with a dual zone wine/beverage fridge combination. A luxurious quartz top with a waterfall edge on both sides makes this a practical and luxurious place to pour a glass of wine or brew a cup of coffee. A piece of artwork above this area is a reminder of the couples fabulous trip to Italy.

Inspired by the iconic American farmhouse, this transitional home blends a modern sense of space and living with traditional form and materials. Details are streamlined and modernized, while the overall form echoes American nastolgia. Past the expansive and welcoming front patio, one enters through the element of glass tying together the two main brick masses.
The airiness of the entry glass wall is carried throughout the home with vaulted ceilings, generous views to the outside and an open tread stair with a metal rail system. The modern openness is balanced by the traditional warmth of interior details, including fireplaces, wood ceiling beams and transitional light fixtures, and the restrained proportion of windows.
The home takes advantage of the Colorado sun by maximizing the southern light into the family spaces and Master Bedroom, orienting the Kitchen, Great Room and informal dining around the outdoor living space through views and multi-slide doors, the formal Dining Room spills out to the front patio through a wall of French doors, and the 2nd floor is dominated by a glass wall to the front and a balcony to the rear.
As a home for the modern family, it seeks to balance expansive gathering spaces throughout all three levels, both indoors and out, while also providing quiet respites such as the 5-piece Master Suite flooded with southern light, the 2nd floor Reading Nook overlooking the street, nestled between the Master and secondary bedrooms, and the Home Office projecting out into the private rear yard. This home promises to flex with the family looking to entertain or stay in for a quiet evening.
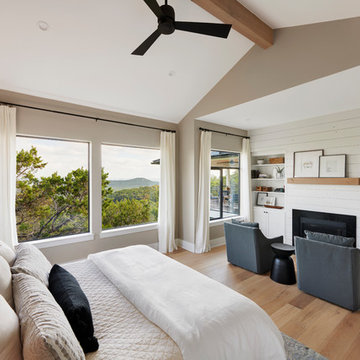
Craig Washburn
オースティンにある中くらいなトランジショナルスタイルのおしゃれな主寝室 (グレーの壁、淡色無垢フローリング、標準型暖炉、木材の暖炉まわり、ベージュの床) のレイアウト
オースティンにある中くらいなトランジショナルスタイルのおしゃれな主寝室 (グレーの壁、淡色無垢フローリング、標準型暖炉、木材の暖炉まわり、ベージュの床) のレイアウト
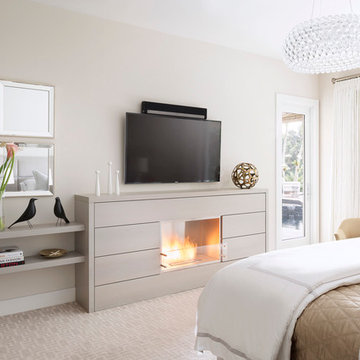
Luxurious master bedroom designed for equestrian family in Wellington, FL. Vintage side chairs. Custom bed and nightstands. Custom fireplace with EcoSmart fire insert. Custom drapery. Bedding by Matouk. Alabaster lamps by Visual Comfort. Design By Krista Watterworth Design Studio of Palm Beach Gardens, Florida
Paint color: Benjamin Moore Edgecomb Gray
Photography by Jessica Glynn
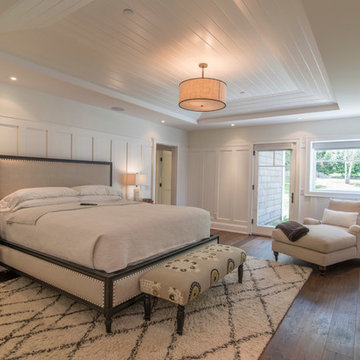
ロサンゼルスにある広いトランジショナルスタイルのおしゃれな主寝室 (白い壁、無垢フローリング、標準型暖炉、木材の暖炉まわり) のレイアウト
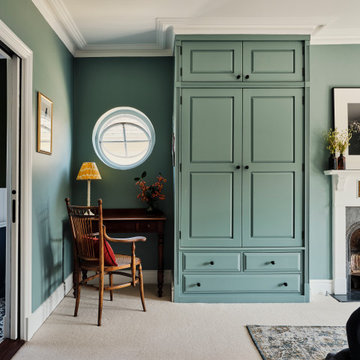
We painted the primary bedroom of this Isle of Wight holiday home in a blue green, added new trims & ironmongery to the existing wardrobes and installed plaster cornicing. We also added double pocket doors into the en-suite and an antique dressing table & chair
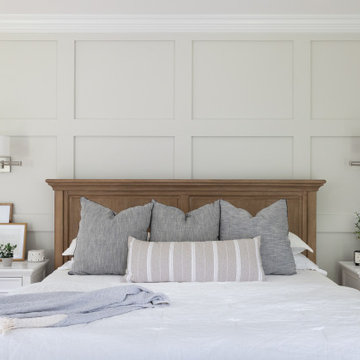
フィラデルフィアにある広いトランジショナルスタイルのおしゃれな主寝室 (グレーの壁、淡色無垢フローリング、標準型暖炉、木材の暖炉まわり、板張り壁) のレイアウト
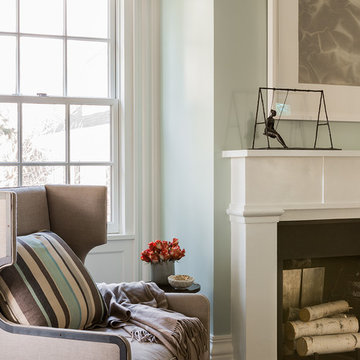
Photography by Michael J. Lee
ボストンにある広いトランジショナルスタイルのおしゃれな主寝室 (緑の壁、濃色無垢フローリング、標準型暖炉、木材の暖炉まわり) のインテリア
ボストンにある広いトランジショナルスタイルのおしゃれな主寝室 (緑の壁、濃色無垢フローリング、標準型暖炉、木材の暖炉まわり) のインテリア
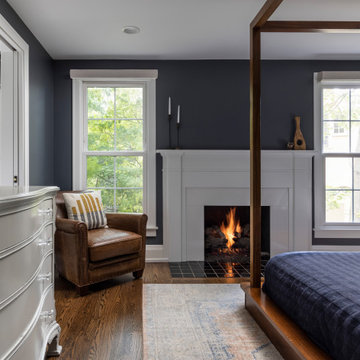
Our clients needed more space for their family to eat, sleep, play and grow.
Expansive views of backyard activities, a larger kitchen, and an open floor plan was important for our clients in their desire for a more comfortable and functional home.
To expand the space and create an open floor plan, we moved the kitchen to the back of the house and created an addition that includes the kitchen, dining area, and living area.
A mudroom was created in the existing kitchen footprint. On the second floor, the addition made way for a true master suite with a new bathroom and walk-in closet.
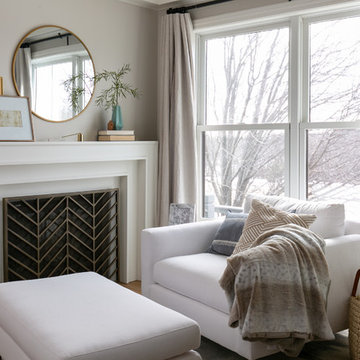
Low Gear Photography
カンザスシティにある小さなトランジショナルスタイルのおしゃれな主寝室 (白い壁、淡色無垢フローリング、標準型暖炉、木材の暖炉まわり、茶色い床) のインテリア
カンザスシティにある小さなトランジショナルスタイルのおしゃれな主寝室 (白い壁、淡色無垢フローリング、標準型暖炉、木材の暖炉まわり、茶色い床) のインテリア
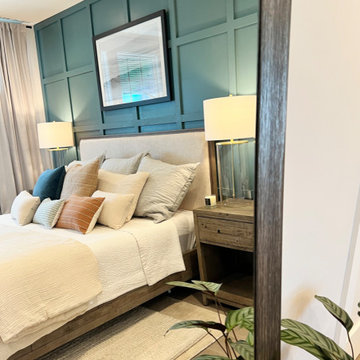
ロサンゼルスにある中くらいなトランジショナルスタイルのおしゃれな主寝室 (緑の壁、無垢フローリング、吊り下げ式暖炉、木材の暖炉まわり、茶色い床、パネル壁) のレイアウト
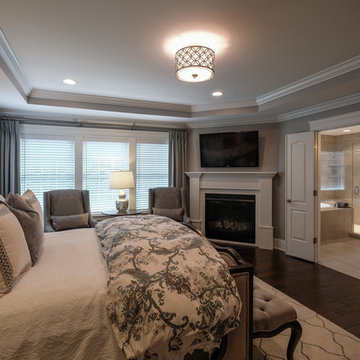
..Colleen Gahry-Robb, Interior Designer / Ethan Allen, Auburn Hills, MI....You start and end each day in the bedroom - Make it a calming and beautiful space with the Beau winged bed. It’s truly a statement with its seductive French curves. The room comes together in soft mineral blue, gray, cream, and taupe for a look that's serene and so sophisticated.
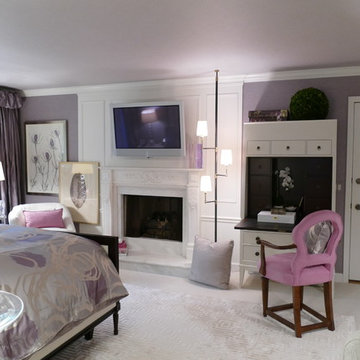
Shannon Petruzello
ニューヨークにある中くらいなトランジショナルスタイルのおしゃれな主寝室 (紫の壁、カーペット敷き、標準型暖炉、木材の暖炉まわり)
ニューヨークにある中くらいなトランジショナルスタイルのおしゃれな主寝室 (紫の壁、カーペット敷き、標準型暖炉、木材の暖炉まわり)
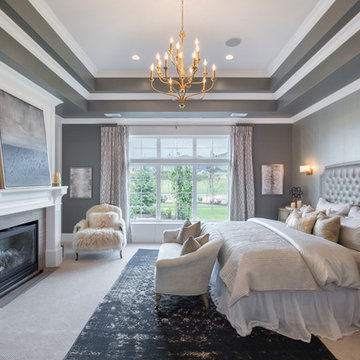
Nick Bayless Photography
Custom Home Design by Joe Carrick Design
Built By Highland Custom Homes
Interior Design by Chelsea Kasch - Striped Peony
ソルトレイクシティにある広いトランジショナルスタイルのおしゃれな主寝室 (グレーの壁、カーペット敷き、標準型暖炉、木材の暖炉まわり、ベージュの床)
ソルトレイクシティにある広いトランジショナルスタイルのおしゃれな主寝室 (グレーの壁、カーペット敷き、標準型暖炉、木材の暖炉まわり、ベージュの床)
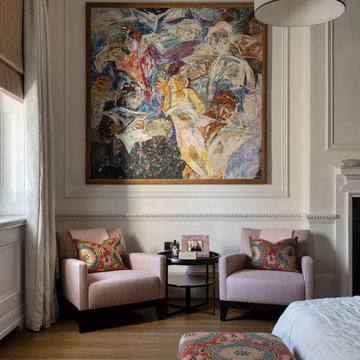
ロンドンにある広いトランジショナルスタイルのおしゃれな主寝室 (白い壁、無垢フローリング、標準型暖炉、木材の暖炉まわり、折り上げ天井、パネル壁) のインテリア
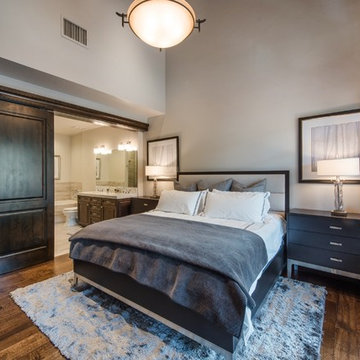
Photo Credit: Spotlight Home Tours
ソルトレイクシティにある小さなトランジショナルスタイルのおしゃれな主寝室 (グレーの壁、濃色無垢フローリング、標準型暖炉、木材の暖炉まわり、茶色い床)
ソルトレイクシティにある小さなトランジショナルスタイルのおしゃれな主寝室 (グレーの壁、濃色無垢フローリング、標準型暖炉、木材の暖炉まわり、茶色い床)
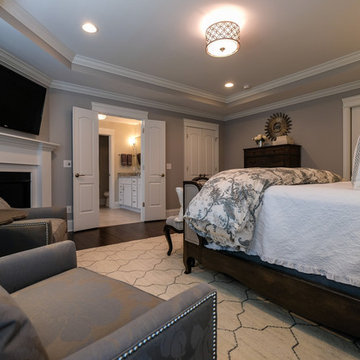
Colleen Gahry-Robb, Interior Designer / Ethan Allen, Auburn Hills, MI...You start and end each day in the bedroom - Make it a calming and beautiful space with the Beau winged bed. It’s truly a statement with its seductive French curves. The room comes together in soft mineral blue, gray, cream, and taupe for a look that's serene and so sophisticated.
トランジショナルスタイルの主寝室 (木材の暖炉まわり) の写真
1
