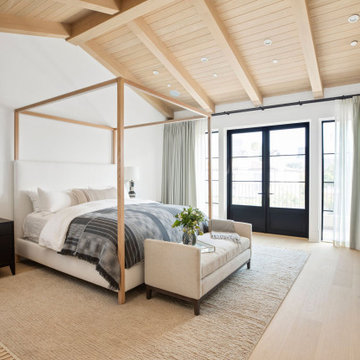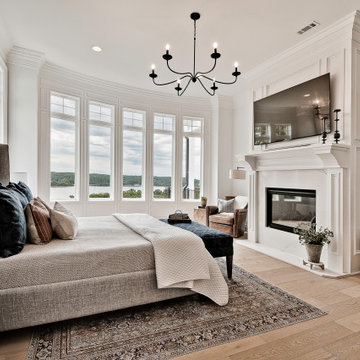トランジショナルスタイルの寝室 (石材の暖炉まわり、淡色無垢フローリング) の写真
絞り込み:
資材コスト
並び替え:今日の人気順
写真 1〜20 枚目(全 252 枚)
1/4
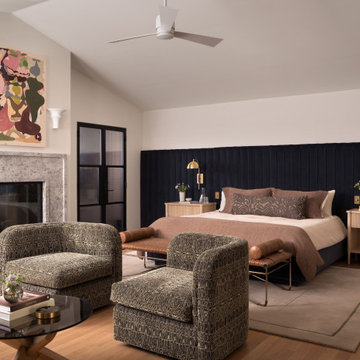
Midcentury modern primary bedroom with a fireplace, vaulted ceiling and moody feel.
オースティンにあるトランジショナルスタイルのおしゃれな主寝室 (淡色無垢フローリング、標準型暖炉、石材の暖炉まわり、三角天井)
オースティンにあるトランジショナルスタイルのおしゃれな主寝室 (淡色無垢フローリング、標準型暖炉、石材の暖炉まわり、三角天井)

フェニックスにある広いトランジショナルスタイルのおしゃれな主寝室 (白い壁、淡色無垢フローリング、標準型暖炉、石材の暖炉まわり、ベージュの床、板張り天井、板張り壁) のレイアウト
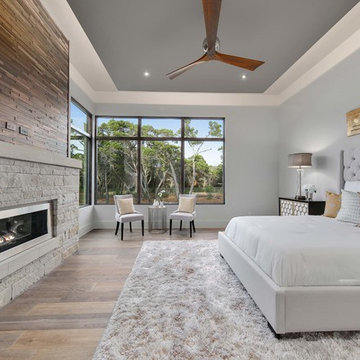
Lauren Keller
オースティンにある巨大なトランジショナルスタイルのおしゃれな主寝室 (白い壁、淡色無垢フローリング、標準型暖炉、石材の暖炉まわり、ベージュの床)
オースティンにある巨大なトランジショナルスタイルのおしゃれな主寝室 (白い壁、淡色無垢フローリング、標準型暖炉、石材の暖炉まわり、ベージュの床)
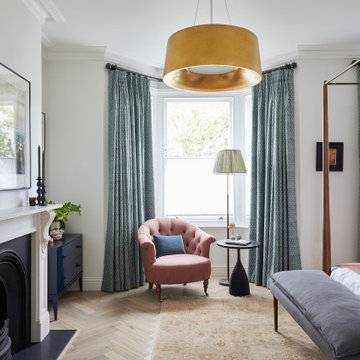
The primary bedroom was a large room and had a bay window as well as door opening onto a small balcony, so we added warmth to the walls which were painted in Little Greene Slaked Lime with bespoke curtains & privacy with semi sheer panels on the windows. A large brass pendant & a wooden four poster bed added drama to the space, a marble fire surround added character & the oak herringbone parquet flooring made it easy to look after.
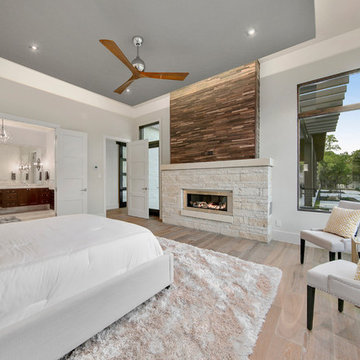
hill country contemporary house designed by oscar e flores design studio in cordillera ranch on a 14 acre property
オースティンにある広いトランジショナルスタイルのおしゃれな主寝室 (グレーの壁、淡色無垢フローリング、横長型暖炉、石材の暖炉まわり、茶色い床) のインテリア
オースティンにある広いトランジショナルスタイルのおしゃれな主寝室 (グレーの壁、淡色無垢フローリング、横長型暖炉、石材の暖炉まわり、茶色い床) のインテリア
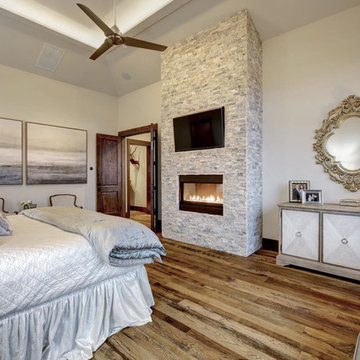
Kurt Forschen of Twist Tours Photography
オースティンにある巨大なトランジショナルスタイルのおしゃれな主寝室 (白い壁、淡色無垢フローリング、横長型暖炉、石材の暖炉まわり、マルチカラーの床)
オースティンにある巨大なトランジショナルスタイルのおしゃれな主寝室 (白い壁、淡色無垢フローリング、横長型暖炉、石材の暖炉まわり、マルチカラーの床)
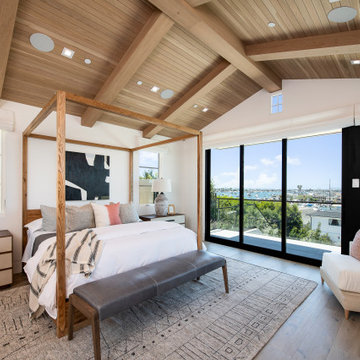
オレンジカウンティにある広いトランジショナルスタイルのおしゃれな主寝室 (ベージュの壁、淡色無垢フローリング、横長型暖炉、石材の暖炉まわり、茶色い床、三角天井、板張り天井)
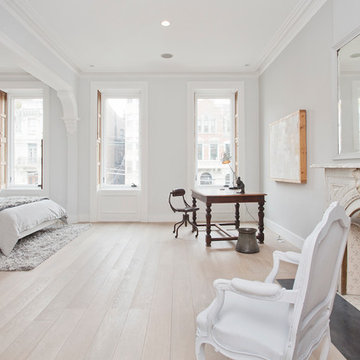
Jennifer Brown
ニューヨークにある広いトランジショナルスタイルのおしゃれな主寝室 (白い壁、淡色無垢フローリング、標準型暖炉、石材の暖炉まわり)
ニューヨークにある広いトランジショナルスタイルのおしゃれな主寝室 (白い壁、淡色無垢フローリング、標準型暖炉、石材の暖炉まわり)
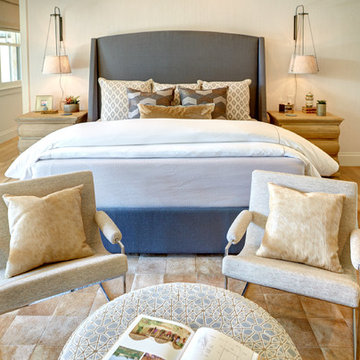
Aaron Dougherty Photography
オースティンにある広いトランジショナルスタイルのおしゃれな主寝室 (白い壁、淡色無垢フローリング、標準型暖炉、石材の暖炉まわり) のインテリア
オースティンにある広いトランジショナルスタイルのおしゃれな主寝室 (白い壁、淡色無垢フローリング、標準型暖炉、石材の暖炉まわり) のインテリア
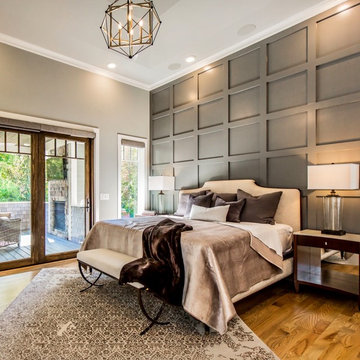
ニューヨークにある広いトランジショナルスタイルのおしゃれな主寝室 (グレーの壁、淡色無垢フローリング、標準型暖炉、石材の暖炉まわり、茶色い床、グレーとブラウン) のレイアウト
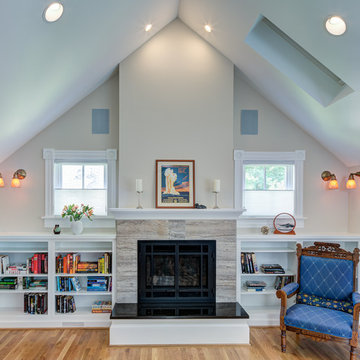
ワシントンD.C.にある広いトランジショナルスタイルのおしゃれな主寝室 (白い壁、淡色無垢フローリング、標準型暖炉、石材の暖炉まわり) のレイアウト
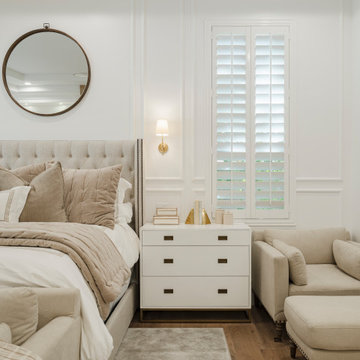
フェニックスにある広いトランジショナルスタイルのおしゃれな主寝室 (白い壁、淡色無垢フローリング、標準型暖炉、石材の暖炉まわり、ベージュの床、格子天井、全タイプの壁の仕上げ) のレイアウト
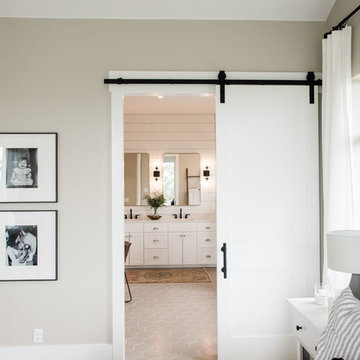
Madeline Harper Photography
オースティンにある中くらいなトランジショナルスタイルのおしゃれな主寝室 (白い壁、淡色無垢フローリング、標準型暖炉、石材の暖炉まわり、茶色い床) のインテリア
オースティンにある中くらいなトランジショナルスタイルのおしゃれな主寝室 (白い壁、淡色無垢フローリング、標準型暖炉、石材の暖炉まわり、茶色い床) のインテリア
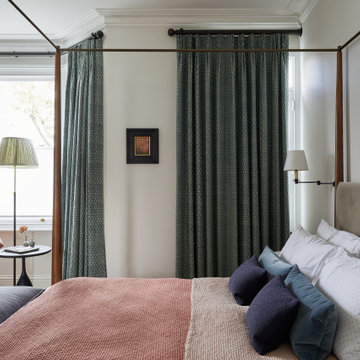
The primary bedroom was a large room and had a bay window as well as door opening onto a small balcony, so we added warmth to the walls which were painted in Little Greene Slaked Lime with bespoke curtains & privacy with semi sheer panels on the windows. A large brass pendant & a wooden four poster bed added drama to the space, a marble fire surround added character & the oak herringbone parquet flooring made it easy to look after.
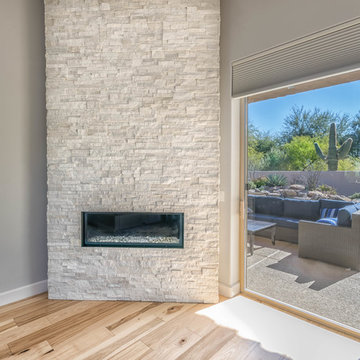
Master bedroom stacked stone fireplace next to access to patio seating. Views of desert landscape.
フェニックスにある広いトランジショナルスタイルのおしゃれな主寝室 (グレーの壁、淡色無垢フローリング、コーナー設置型暖炉、石材の暖炉まわり) のインテリア
フェニックスにある広いトランジショナルスタイルのおしゃれな主寝室 (グレーの壁、淡色無垢フローリング、コーナー設置型暖炉、石材の暖炉まわり) のインテリア
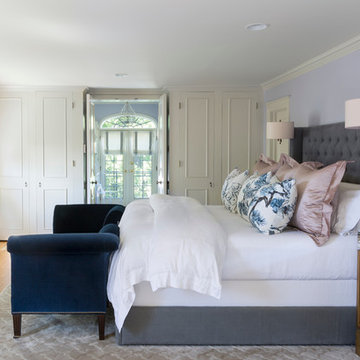
Master Bedroom with Master Bathroom in Background
デンバーにある中くらいなトランジショナルスタイルのおしゃれな主寝室 (紫の壁、淡色無垢フローリング、標準型暖炉、石材の暖炉まわり、ベージュの床) のインテリア
デンバーにある中くらいなトランジショナルスタイルのおしゃれな主寝室 (紫の壁、淡色無垢フローリング、標準型暖炉、石材の暖炉まわり、ベージュの床) のインテリア
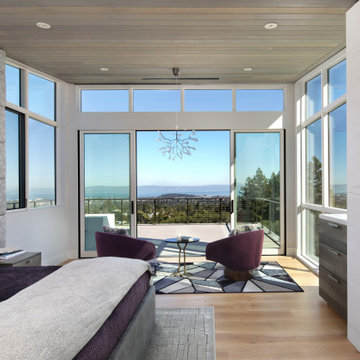
Master suite concept: A spa-like retreat from a busy world. Featuring floor-to-ceiling windows on three sides. The floor-to-ceiling headboard adds warmth, comfort and texture to the space. As Randy puts it, “You’re up in the sky up there. It’s not like a treehouse, it’s like a perch in the heavens.” Motorized shades on all 3 sides of the room retract into the wood-planked ceiling, stained a gentle gray. Honed Dolomite marble slab on fireplace façade and built-in dresser. Randy used combination of SketchUp model and Google Earth to ensure the owners they would still get an amazing view while lying in bed. The room opens up to an outdoor patio with a firepit and loveseat. The built-in dresser fills one window pane to block the view into the bedroom from below.
トランジショナルスタイルの寝室 (石材の暖炉まわり、淡色無垢フローリング) の写真
1
