トランジショナルスタイルの浴室・バスルーム (ダブルシャワー、オープンシャワー) の写真
絞り込み:
資材コスト
並び替え:今日の人気順
写真 1〜20 枚目(全 577 枚)
1/4

When planning this custom residence, the owners had a clear vision – to create an inviting home for their family, with plenty of opportunities to entertain, play, and relax and unwind. They asked for an interior that was approachable and rugged, with an aesthetic that would stand the test of time. Amy Carman Design was tasked with designing all of the millwork, custom cabinetry and interior architecture throughout, including a private theater, lower level bar, game room and a sport court. A materials palette of reclaimed barn wood, gray-washed oak, natural stone, black windows, handmade and vintage-inspired tile, and a mix of white and stained woodwork help set the stage for the furnishings. This down-to-earth vibe carries through to every piece of furniture, artwork, light fixture and textile in the home, creating an overall sense of warmth and authenticity.
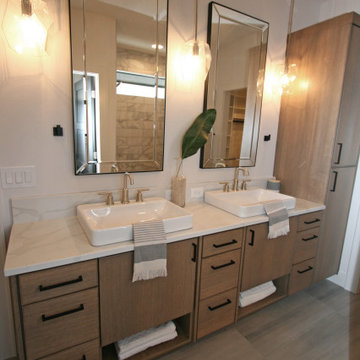
シアトルにあるお手頃価格の中くらいなトランジショナルスタイルのおしゃれなマスターバスルーム (フラットパネル扉のキャビネット、グレーのキャビネット、ダブルシャワー、分離型トイレ、白いタイル、磁器タイル、白い壁、磁器タイルの床、ベッセル式洗面器、クオーツストーンの洗面台、グレーの床、オープンシャワー、白い洗面カウンター、トイレ室、洗面台2つ、造り付け洗面台) の写真

Specific to this photo: A view of our vanity with their choice in an open shower. Our vanity is 60-inches and made with solid timber paired with naturally sourced Carrara marble from Italy. The homeowner chose silver hardware throughout their bathroom, which is featured in the faucets along with their shower hardware. The shower has an open door, and features glass paneling, chevron black accent ceramic tiling, multiple shower heads, and an in-wall shelf.
This bathroom was a collaborative project in which we worked with the architect in a home located on Mervin Street in Bentleigh East in Australia.
This master bathroom features our Davenport 60-inch bathroom vanity with double basin sinks in the Hampton Gray coloring. The Davenport model comes with a natural white Carrara marble top sourced from Italy.
This master bathroom features an open shower with multiple streams, chevron tiling, and modern details in the hardware. This master bathroom also has a freestanding curved bath tub from our brand, exclusive to Australia at this time. This bathroom also features a one-piece toilet from our brand, exclusive to Australia. Our architect focused on black and silver accents to pair with the white and grey coloring from the main furniture pieces.

Luxury master bath with his and her vanities and the focal point when you walk in a curved waterfall wall that flows into a custom made round bathtub that is designed to overflow to the stones below. Completing this spa inspired bath is a steam room, infrared sauna, a shower with multiple rain heads, shower heads, and body jets. Limestone floors, stacked stone, Walker Zanger tile, and quartzite counter tops.
Photographer: Realty Pro Shots

Heather Ryan, Interior Architecture & Design
H. Ryan Studio ~ Scottsdale AZ
www.hryanstudio.com
フェニックスにあるラグジュアリーな巨大なトランジショナルスタイルのおしゃれなマスターバスルーム (落し込みパネル扉のキャビネット、黒いキャビネット、置き型浴槽、ダブルシャワー、ビデ、白いタイル、大理石タイル、白い壁、大理石の床、オーバーカウンターシンク、大理石の洗面台、マルチカラーの床、オープンシャワー、白い洗面カウンター、ニッチ、洗面台2つ、造り付け洗面台、格子天井、パネル壁) の写真
フェニックスにあるラグジュアリーな巨大なトランジショナルスタイルのおしゃれなマスターバスルーム (落し込みパネル扉のキャビネット、黒いキャビネット、置き型浴槽、ダブルシャワー、ビデ、白いタイル、大理石タイル、白い壁、大理石の床、オーバーカウンターシンク、大理石の洗面台、マルチカラーの床、オープンシャワー、白い洗面カウンター、ニッチ、洗面台2つ、造り付け洗面台、格子天井、パネル壁) の写真

アトランタにある巨大なトランジショナルスタイルのおしゃれなマスターバスルーム (インセット扉のキャビネット、白いキャビネット、猫足バスタブ、ダブルシャワー、白いタイル、サブウェイタイル、白い壁、セラミックタイルの床、アンダーカウンター洗面器、大理石の洗面台、マルチカラーの床、オープンシャワー、グレーの洗面カウンター) の写真

Main bathroom for the home is breathtaking with it's floor to ceiling terracotta hand-pressed tiles on the shower wall. walk around shower panel, brushed brass fittings and fixtures and then there's the arched mirrors and floating vanity in warm timber. Just stunning.

We removed the tub, and relocated the entrance to the walk in closet to the bedroom to enable increasing the size of the shower for 2 people. We added a bench and large wall to wall niche that tied into the accent tiles and quartz slabs on the shower walls. The valves for the shower heads are located on the inside of each ponywall for easy access prior to entering the shower. The door to the water closet was relocated and replaced with a barn door. New cabinets with a storage tower, quartz countertops and new plumbing and light fixtures complete the new design. Added features include radiant heated floors and water purifying system.
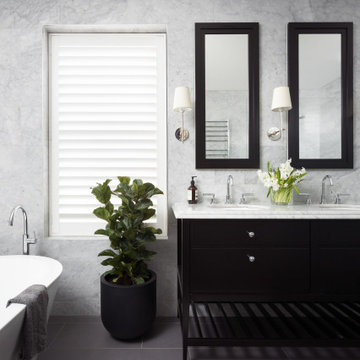
This lovely family bathroom was remodelled to update for a busy family. The existing bathroom was small with a spacious separate powder room next store. I combined the two rooms to provide a generous bathroom space. The home is a Georgian terrace and required a classic bathroom to be in-keeping with the traditional architecture of the home but with all the modern requirements. The bathroom cabinet was custom made to look like a piece of furniture and the bath wall was tiled in a feature herringbone marble tile. The other walls were tiled in the same marble but in a large brick pattern tile with a dark charcoal ceramic tile used on the floor. Custom shaving cabinets were made to add a style and depth of colour and storage within.
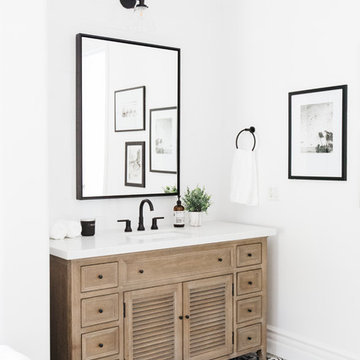
Master Bathroom with Black and White Patterned Tile, White Walls, White Subway Tile, Matte Black Plumbing Fixtures, Black Lighting
フェニックスにあるトランジショナルスタイルのおしゃれな浴室 (中間色木目調キャビネット、置き型浴槽、ダブルシャワー、白いタイル、セラミックタイル、白い壁、磁器タイルの床、アンダーカウンター洗面器、クオーツストーンの洗面台、オープンシャワー、白い洗面カウンター、ルーバー扉のキャビネット) の写真
フェニックスにあるトランジショナルスタイルのおしゃれな浴室 (中間色木目調キャビネット、置き型浴槽、ダブルシャワー、白いタイル、セラミックタイル、白い壁、磁器タイルの床、アンダーカウンター洗面器、クオーツストーンの洗面台、オープンシャワー、白い洗面カウンター、ルーバー扉のキャビネット) の写真
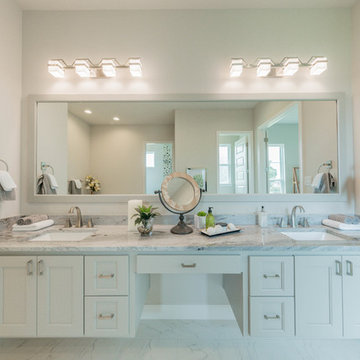
Bright colored bathroom to allow lots of natural light and have plenty of space for his and her.
オースティンにあるお手頃価格の広いトランジショナルスタイルのおしゃれなマスターバスルーム (シェーカースタイル扉のキャビネット、白いキャビネット、ドロップイン型浴槽、ダブルシャワー、一体型トイレ 、モノトーンのタイル、セラミックタイル、グレーの壁、大理石の床、アンダーカウンター洗面器、御影石の洗面台、グレーの床、オープンシャワー) の写真
オースティンにあるお手頃価格の広いトランジショナルスタイルのおしゃれなマスターバスルーム (シェーカースタイル扉のキャビネット、白いキャビネット、ドロップイン型浴槽、ダブルシャワー、一体型トイレ 、モノトーンのタイル、セラミックタイル、グレーの壁、大理石の床、アンダーカウンター洗面器、御影石の洗面台、グレーの床、オープンシャワー) の写真
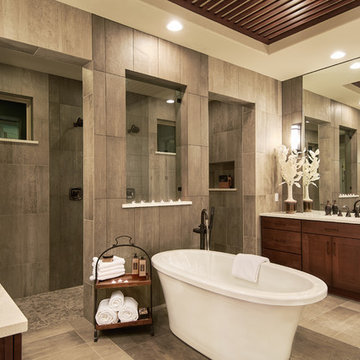
This beautiful detached tub and open shower layout makes for the most stylish, modern, yet practical master bathroom design.
オースティンにあるトランジショナルスタイルのおしゃれなマスターバスルーム (シェーカースタイル扉のキャビネット、中間色木目調キャビネット、置き型浴槽、ダブルシャワー、グレーのタイル、アンダーカウンター洗面器、グレーの床、オープンシャワー、ベージュのカウンター) の写真
オースティンにあるトランジショナルスタイルのおしゃれなマスターバスルーム (シェーカースタイル扉のキャビネット、中間色木目調キャビネット、置き型浴槽、ダブルシャワー、グレーのタイル、アンダーカウンター洗面器、グレーの床、オープンシャワー、ベージュのカウンター) の写真
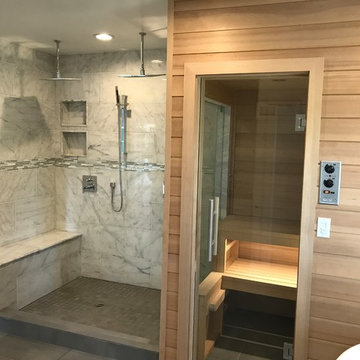
New bathroom addition, including new walk in shower, free standing tub and a sauna.
ロサンゼルスにあるラグジュアリーな巨大なトランジショナルスタイルのおしゃれなマスターバスルーム (置き型浴槽、ダブルシャワー、分離型トイレ、白いタイル、セラミックタイル、白い壁、セラミックタイルの床、ベッセル式洗面器、グレーの床、オープンシャワー) の写真
ロサンゼルスにあるラグジュアリーな巨大なトランジショナルスタイルのおしゃれなマスターバスルーム (置き型浴槽、ダブルシャワー、分離型トイレ、白いタイル、セラミックタイル、白い壁、セラミックタイルの床、ベッセル式洗面器、グレーの床、オープンシャワー) の写真
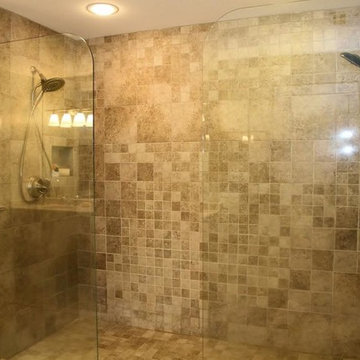
フィラデルフィアにあるお手頃価格の広いトランジショナルスタイルのおしゃれなマスターバスルーム (濃色木目調キャビネット、ダブルシャワー、青い壁、セラミックタイルの床、ベージュのタイル、セラミックタイル、ベージュの床、オープンシャワー) の写真
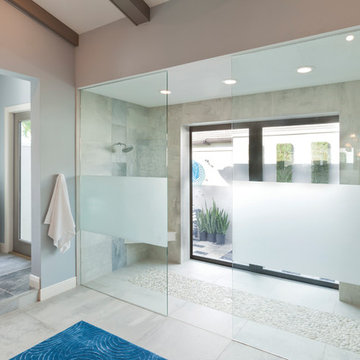
A Distinctly Contemporary West Indies
4 BEDROOMS | 4 BATHS | 3 CAR GARAGE | 3,744 SF
The Milina is one of John Cannon Home’s most contemporary homes to date, featuring a well-balanced floor plan filled with character, color and light. Oversized wood and gold chandeliers add a touch of glamour, accent pieces are in creamy beige and Cerulean blue. Disappearing glass walls transition the great room to the expansive outdoor entertaining spaces. The Milina’s dining room and contemporary kitchen are warm and congenial. Sited on one side of the home, the master suite with outdoor courtroom shower is a sensual
retreat. Gene Pollux Photography
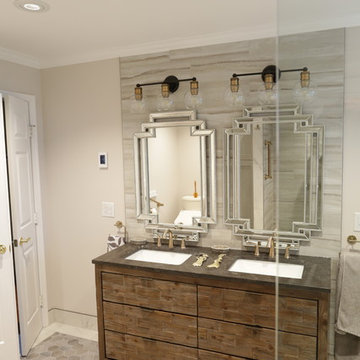
Light grey and cream tones are meshed with brass fixtures to transform the original dated bathroom into an extravagant updated retreat. A new frameless glass shower helps make the room appear larger by exposing the expansive shower. The new reclaimed wood vanity and two-toned vanity lights infuse a bit of rustic flair.
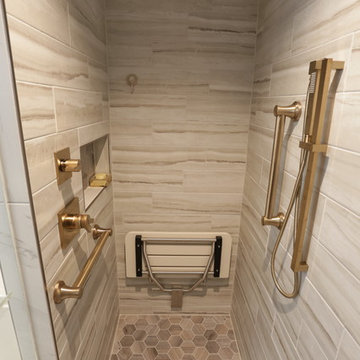
Light grey and cream tones are meshed with brass fixtures to transform the original dated bathroom into an extravagant updated retreat. A new frameless glass shower helps make the room appear larger by exposing the expansive shower. The new reclaimed wood vanity and two-toned vanity lights infuse a bit of rustic flair.
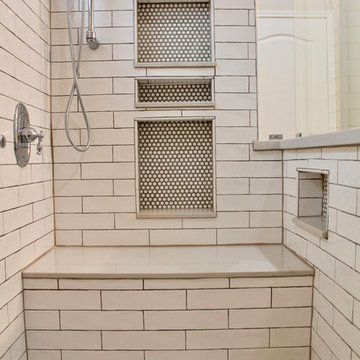
This bathroom was designed as a surprise for my client's parent! An amazing and thoughtful gift anyone would be so happy to come home to. Function was our main focus in this design. We removed the large garden tub to accommodate a larger shower with a standing shower with body sprays and on the other end a seated area with a handheld shower wand for flexible shower options. Since function was so key in this master bath, we put an ample amount of shower niches in both showering areas for all the body products you could need at your fingertips. The previous window was too large and clear glass that gave no privacy so we replaced the window to give some privacy and added a frosted window for even more privacy. This allowed us to install decorative grab bars for safety without sacrificing style. A barrier free shower entrance creates an easy way to get in and out without the need for a shower door. A timeless design with some french style accents in a neutral color palette round out this bathroom. The shower floor tile give is some pattern to complement the white wall tile. Accent wall behind the vanity for some texture and pattern as well as keeping water from being splashed onto the drywall. For the main bathroom floor we went with a large 24" square rectified porcelain tile to give the look of a natural stone with a little variation for a natural look but much lower maintenance than natural stone. To top off the vanity, bench seat, sills and pony walls we did a warm grey and white quartz for a nice overall pattern, again something to keep with a more timeless look. This was a great project and such a great improvement not only to the house but to the daily life of the user!
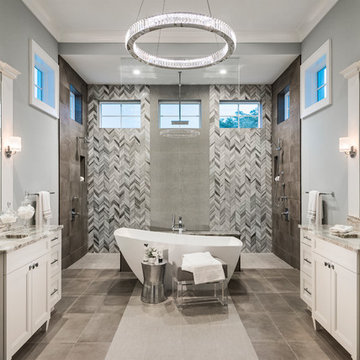
マイアミにあるトランジショナルスタイルのおしゃれなマスターバスルーム (落し込みパネル扉のキャビネット、白いキャビネット、置き型浴槽、ダブルシャワー、グレーのタイル、グレーの壁、アンダーカウンター洗面器、グレーの床、オープンシャワー、ベージュのカウンター) の写真

This bathroom was once home to a free standing home a top a marble slab--ill designed and rarely used. The new space has a large tiled shower and geometric floor. The single bowl trough sink is a nod to this homeowner's love of farmhouse style. The mirrors slide across to reveal medicine cabinet storage.
トランジショナルスタイルの浴室・バスルーム (ダブルシャワー、オープンシャワー) の写真
1