グレーの、木目調のトランジショナルスタイルの子供用バスルーム・バスルーム (クッションフロア) の写真
絞り込み:
資材コスト
並び替え:今日の人気順
写真 1〜20 枚目(全 36 枚)
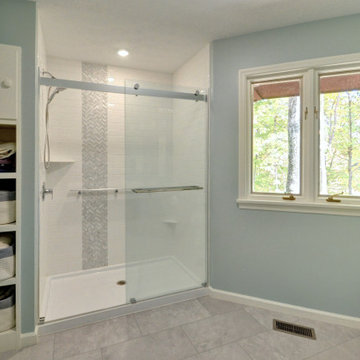
We removed the encased shower opening, which instantly lightened up the space and eliminated the cave-like feel. Riverside Construction installed a DreamLine Essence chrome frameless shower door with .25 inch glass and a Kohler shower barre and shower shelf in bright polished silver. The shower walls are finished in a 3×6 white subway tile with a vertical accent of Interceramic Chelsea glass tile in Herringbone white.

Kids bathroom update. Kept existing vanity. Used large porcelain tile for new countertop to reduce grout lines. New sink. Grey subway tile shower and new fixtures. Luxury vinyl tile flooring.

Gorgeous Family bathroom - the walls are laid in a herringbone pattern and are Architecture tiles from Fired Earth. The flooring is a Nesiha island Parquet from Harvey Maria - very practical and warm underfoot for a children's bathroom. the walls were painted Dix Blue from Farrow and Ball - fittings Duravit and Crosswater Totti with storage in the wall mounted mirror cupboard
Alexis Hamilton
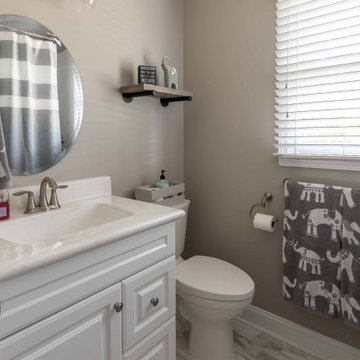
Hall Bath remodel with updated counter heights!
ローリーにあるお手頃価格の小さなトランジショナルスタイルのおしゃれな子供用バスルーム (レイズドパネル扉のキャビネット、白いキャビネット、アルコーブ型浴槽、シャワー付き浴槽 、一体型トイレ 、白いタイル、サブウェイタイル、グレーの壁、クッションフロア、一体型シンク、人工大理石カウンター、白い床、シャワーカーテン、白い洗面カウンター、洗面台1つ、造り付け洗面台) の写真
ローリーにあるお手頃価格の小さなトランジショナルスタイルのおしゃれな子供用バスルーム (レイズドパネル扉のキャビネット、白いキャビネット、アルコーブ型浴槽、シャワー付き浴槽 、一体型トイレ 、白いタイル、サブウェイタイル、グレーの壁、クッションフロア、一体型シンク、人工大理石カウンター、白い床、シャワーカーテン、白い洗面カウンター、洗面台1つ、造り付け洗面台) の写真
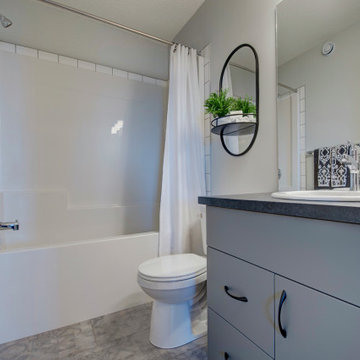
The main bathroom in this home is intended to be used by the occupants of the two bedrooms. It has trendy gray vinyl flooring, gray thermofoil cabinets with a black laminate countertop and a drop in white sink. The tub shower unit is surrounded by white subway tile.
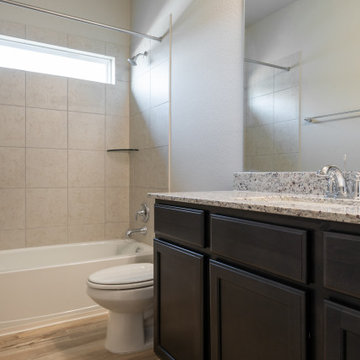
オースティンにあるお手頃価格の中くらいなトランジショナルスタイルのおしゃれな子供用バスルーム (シェーカースタイル扉のキャビネット、黒いキャビネット、アルコーブ型浴槽、シャワー付き浴槽 、分離型トイレ、ベージュのタイル、セラミックタイル、ベージュの壁、アンダーカウンター洗面器、御影石の洗面台、ベージュの床、シャワーカーテン、マルチカラーの洗面カウンター、洗面台1つ、造り付け洗面台、クッションフロア) の写真
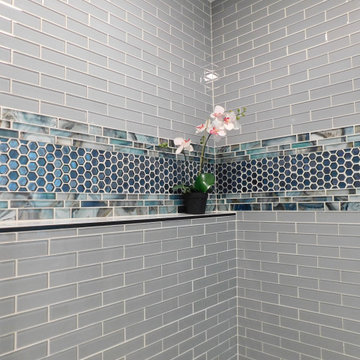
It was a down to the studs demo for this problematic bathroom so we could implement a more efficient and cohesive design.
シンシナティにあるお手頃価格の中くらいなトランジショナルスタイルのおしゃれな子供用バスルーム (シェーカースタイル扉のキャビネット、白いキャビネット、アルコーブ型シャワー、分離型トイレ、グレーのタイル、ガラスタイル、グレーの壁、クッションフロア、アンダーカウンター洗面器、大理石の洗面台、グレーの床、引戸のシャワー、グレーの洗面カウンター、洗面台1つ) の写真
シンシナティにあるお手頃価格の中くらいなトランジショナルスタイルのおしゃれな子供用バスルーム (シェーカースタイル扉のキャビネット、白いキャビネット、アルコーブ型シャワー、分離型トイレ、グレーのタイル、ガラスタイル、グレーの壁、クッションフロア、アンダーカウンター洗面器、大理石の洗面台、グレーの床、引戸のシャワー、グレーの洗面カウンター、洗面台1つ) の写真
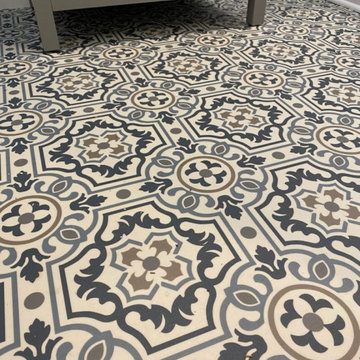
ブリッジポートにあるお手頃価格の小さなトランジショナルスタイルのおしゃれな子供用バスルーム (シェーカースタイル扉のキャビネット、グレーのキャビネット、アルコーブ型浴槽、アルコーブ型シャワー、一体型トイレ 、白いタイル、青い壁、クッションフロア、アンダーカウンター洗面器、クオーツストーンの洗面台、青い床、シャワーカーテン、白い洗面カウンター、洗面台1つ、独立型洗面台) の写真
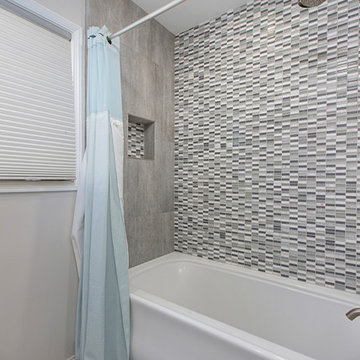
This 1968 single story bungalow had great bones but serious design and storage issues. The kitchen had a drop ceiling and a door that lead into the guest bedroom. The peninsula and cabinet overhang made the kitchen feel small and crowded. A few too many DIY projects made for a mess of style! The bathrooms had never been updated, the closets were in the wrong spots and all the lighting fixtures were dated. A face lift was in order!
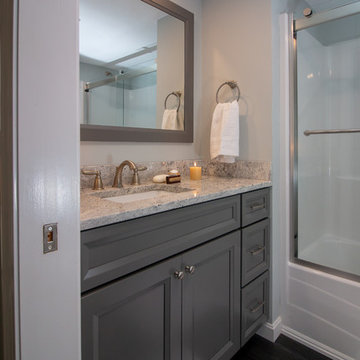
ボストンにあるお手頃価格の小さなトランジショナルスタイルのおしゃれな子供用バスルーム (落し込みパネル扉のキャビネット、グレーのキャビネット、アルコーブ型浴槽、シャワー付き浴槽 、分離型トイレ、グレーの壁、クッションフロア、アンダーカウンター洗面器、御影石の洗面台、グレーの床、引戸のシャワー、マルチカラーの洗面カウンター) の写真
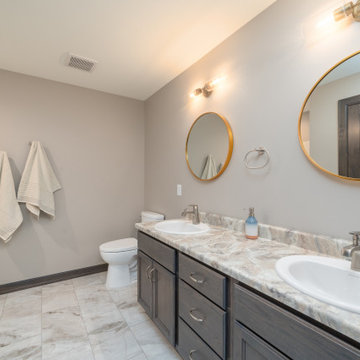
他の地域にあるトランジショナルスタイルのおしゃれな子供用バスルーム (シェーカースタイル扉のキャビネット、中間色木目調キャビネット、アルコーブ型浴槽、アルコーブ型シャワー、分離型トイレ、グレーの壁、クッションフロア、オーバーカウンターシンク、ラミネートカウンター、白い床、シャワーカーテン、マルチカラーの洗面カウンター、洗面台2つ、造り付け洗面台) の写真
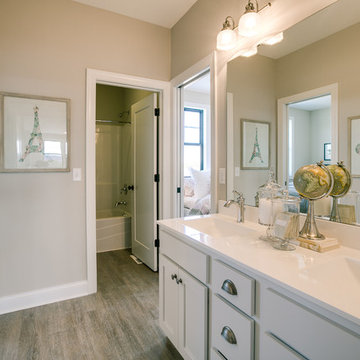
ミネアポリスにあるお手頃価格の中くらいなトランジショナルスタイルのおしゃれな子供用バスルーム (インセット扉のキャビネット、白いキャビネット、ドロップイン型浴槽、シャワー付き浴槽 、一体型トイレ 、グレーの壁、クッションフロア、一体型シンク、クオーツストーンの洗面台、マルチカラーの床、シャワーカーテン) の写真
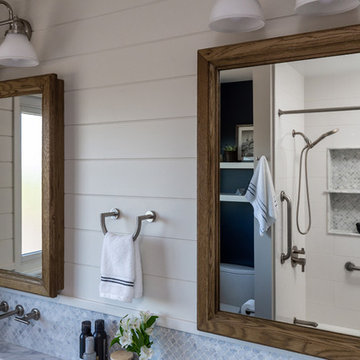
サンフランシスコにある高級な中くらいなトランジショナルスタイルのおしゃれな子供用バスルーム (シェーカースタイル扉のキャビネット、青いキャビネット、アンダーマウント型浴槽、シャワー付き浴槽 、一体型トイレ 、グレーのタイル、大理石タイル、グレーの壁、クッションフロア、アンダーカウンター洗面器、クオーツストーンの洗面台、グレーの床、シャワーカーテン、白い洗面カウンター) の写真
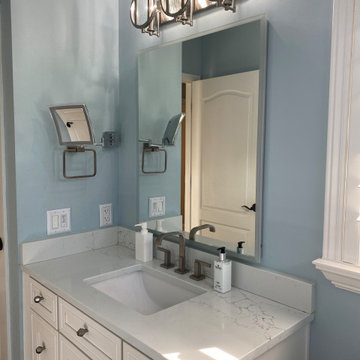
Design By Amy Smith
タンパにある高級な中くらいなトランジショナルスタイルのおしゃれな子供用バスルーム (シェーカースタイル扉のキャビネット、白いキャビネット、アルコーブ型シャワー、マルチカラーのタイル、大理石タイル、青い壁、クッションフロア、アンダーカウンター洗面器、クオーツストーンの洗面台、茶色い床、開き戸のシャワー、白い洗面カウンター) の写真
タンパにある高級な中くらいなトランジショナルスタイルのおしゃれな子供用バスルーム (シェーカースタイル扉のキャビネット、白いキャビネット、アルコーブ型シャワー、マルチカラーのタイル、大理石タイル、青い壁、クッションフロア、アンダーカウンター洗面器、クオーツストーンの洗面台、茶色い床、開き戸のシャワー、白い洗面カウンター) の写真
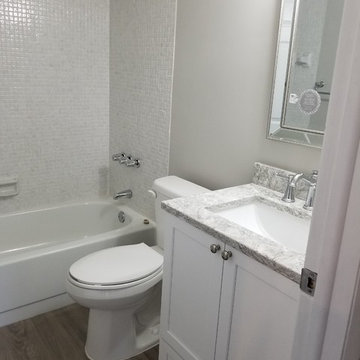
他の地域にある小さなトランジショナルスタイルのおしゃれな子供用バスルーム (シェーカースタイル扉のキャビネット、白いキャビネット、分離型トイレ、グレーの壁、クッションフロア、アンダーカウンター洗面器、クオーツストーンの洗面台) の写真
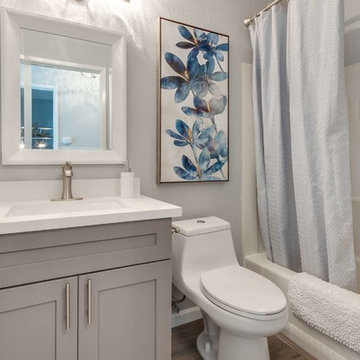
Walkintour
サンフランシスコにあるトランジショナルスタイルのおしゃれな子供用バスルーム (シェーカースタイル扉のキャビネット、グレーのキャビネット、シャワー付き浴槽 、一体型トイレ 、グレーの壁、クッションフロア、アンダーカウンター洗面器、珪岩の洗面台、茶色い床、白い洗面カウンター) の写真
サンフランシスコにあるトランジショナルスタイルのおしゃれな子供用バスルーム (シェーカースタイル扉のキャビネット、グレーのキャビネット、シャワー付き浴槽 、一体型トイレ 、グレーの壁、クッションフロア、アンダーカウンター洗面器、珪岩の洗面台、茶色い床、白い洗面カウンター) の写真
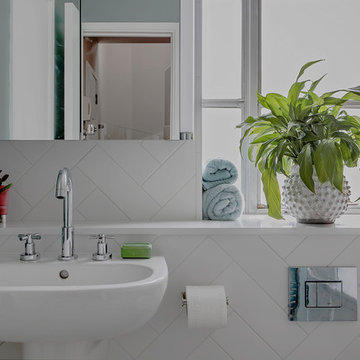
Gorgeous Family bathroom - the walls are laid in a herringbone pattern and are Architecture tiles from Fired Earth. The walls were pained Dix Blue from Farrow and Ball - fittings Duravit and Crosswater Totti with storage in the wall mounted mirror cupboard
Alexis Hamilton
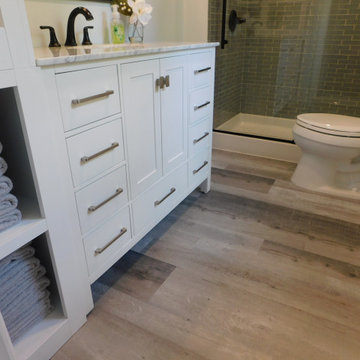
It was a down to the studs demo for this problematic bathroom so we could implement a more efficient and cohesive design.
シンシナティにあるお手頃価格の中くらいなトランジショナルスタイルのおしゃれな子供用バスルーム (シェーカースタイル扉のキャビネット、白いキャビネット、アルコーブ型シャワー、分離型トイレ、グレーのタイル、ガラスタイル、グレーの壁、クッションフロア、アンダーカウンター洗面器、大理石の洗面台、グレーの床、引戸のシャワー、グレーの洗面カウンター、洗面台1つ) の写真
シンシナティにあるお手頃価格の中くらいなトランジショナルスタイルのおしゃれな子供用バスルーム (シェーカースタイル扉のキャビネット、白いキャビネット、アルコーブ型シャワー、分離型トイレ、グレーのタイル、ガラスタイル、グレーの壁、クッションフロア、アンダーカウンター洗面器、大理石の洗面台、グレーの床、引戸のシャワー、グレーの洗面カウンター、洗面台1つ) の写真
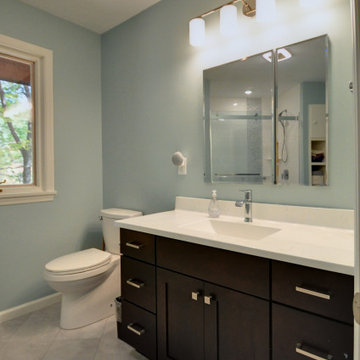
The vanity is custom-designed with Wellborn Select prairie-style maple cabinets in a coffee stain and topped with a Carrera Ebony cultured marble countertop. The integrated sink features a Moen single-handle faucet in a chrome finish.
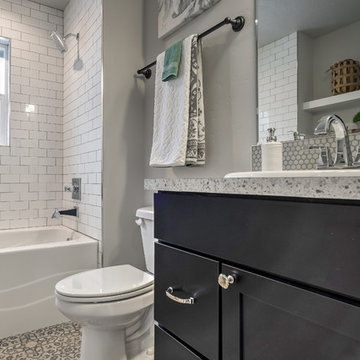
ボイシにある中くらいなトランジショナルスタイルのおしゃれな子供用バスルーム (グレーの壁、クッションフロア、グレーの床、シェーカースタイル扉のキャビネット、黒いキャビネット、置き型浴槽、シャワー付き浴槽 、一体型トイレ 、グレーのタイル、磁器タイル、オーバーカウンターシンク、ラミネートカウンター、マルチカラーの洗面カウンター) の写真
グレーの、木目調のトランジショナルスタイルの子供用バスルーム・バスルーム (クッションフロア) の写真
1