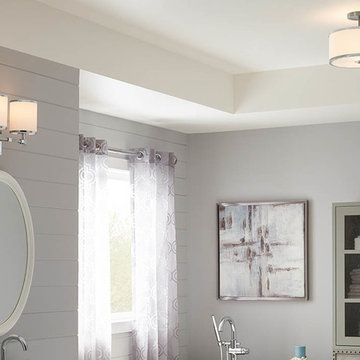グレーのトランジショナルスタイルの浴室・バスルーム (ガラス扉のキャビネット) の写真
絞り込み:
資材コスト
並び替え:今日の人気順
写真 1〜20 枚目(全 98 枚)
1/4
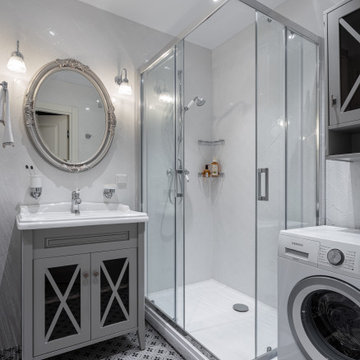
Маленькая совмещенная ванная в монохромных оттенках.
モスクワにある高級な小さなトランジショナルスタイルのおしゃれなバスルーム (浴槽なし) (ガラス扉のキャビネット、グレーのキャビネット、コーナー設置型シャワー、白いタイル、セラミックタイル、セラミックタイルの床、グレーの床、引戸のシャワー、コンソール型シンク) の写真
モスクワにある高級な小さなトランジショナルスタイルのおしゃれなバスルーム (浴槽なし) (ガラス扉のキャビネット、グレーのキャビネット、コーナー設置型シャワー、白いタイル、セラミックタイル、セラミックタイルの床、グレーの床、引戸のシャワー、コンソール型シンク) の写真
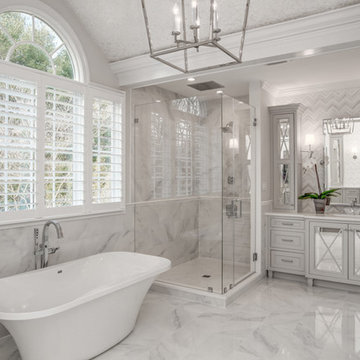
ワシントンD.C.にあるラグジュアリーな広いトランジショナルスタイルのおしゃれなマスターバスルーム (ガラス扉のキャビネット、グレーのキャビネット、置き型浴槽、コーナー設置型シャワー、白いタイル、大理石タイル、大理石の洗面台、白い壁、大理石の床、アンダーカウンター洗面器) の写真

Reforma integral Sube Interiorismo www.subeinteriorismo.com
Fotografía Biderbost Photo
ビルバオにある中くらいなトランジショナルスタイルのおしゃれなバスルーム (浴槽なし) (ガラス扉のキャビネット、白いキャビネット、バリアフリー、壁掛け式トイレ、青いタイル、セラミックタイル、青い壁、セラミックタイルの床、ベッセル式洗面器、ラミネートカウンター、開き戸のシャワー、ブラウンの洗面カウンター、ニッチ、洗面台1つ、造り付け洗面台、壁紙、ベージュの床) の写真
ビルバオにある中くらいなトランジショナルスタイルのおしゃれなバスルーム (浴槽なし) (ガラス扉のキャビネット、白いキャビネット、バリアフリー、壁掛け式トイレ、青いタイル、セラミックタイル、青い壁、セラミックタイルの床、ベッセル式洗面器、ラミネートカウンター、開き戸のシャワー、ブラウンの洗面カウンター、ニッチ、洗面台1つ、造り付け洗面台、壁紙、ベージュの床) の写真
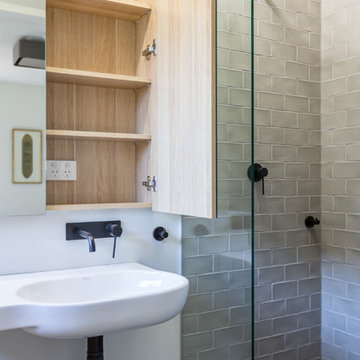
contemporary apartment
シドニーにあるお手頃価格の小さなトランジショナルスタイルのおしゃれなバスルーム (浴槽なし) (ガラス扉のキャビネット、淡色木目調キャビネット、アルコーブ型シャワー、一体型トイレ 、グレーのタイル、セラミックタイル、白い壁、スレートの床、壁付け型シンク、黒い床、オープンシャワー) の写真
シドニーにあるお手頃価格の小さなトランジショナルスタイルのおしゃれなバスルーム (浴槽なし) (ガラス扉のキャビネット、淡色木目調キャビネット、アルコーブ型シャワー、一体型トイレ 、グレーのタイル、セラミックタイル、白い壁、スレートの床、壁付け型シンク、黒い床、オープンシャワー) の写真
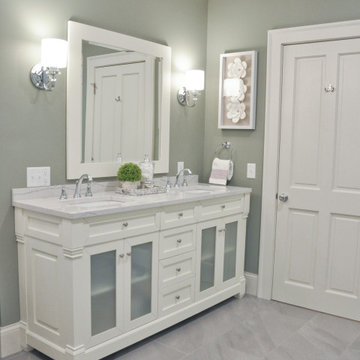
This dated bathroom received a complete makeover. We reconfigured the space to make room for a new water closet and a generous walk in shower which is separated by a frosted glass partition. The freestanding tub and spa like finishes make this master bath inviting and relaxing.
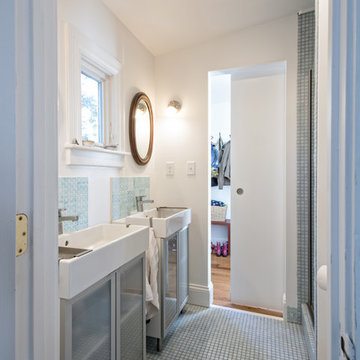
Construction by Deep Creek Builders
Photography by Andrew Hyslop
ルイビルにあるお手頃価格の小さなトランジショナルスタイルのおしゃれなマスターバスルーム (コンソール型シンク、ガラス扉のキャビネット、青いタイル、セラミックタイル、白い壁、モザイクタイル) の写真
ルイビルにあるお手頃価格の小さなトランジショナルスタイルのおしゃれなマスターバスルーム (コンソール型シンク、ガラス扉のキャビネット、青いタイル、セラミックタイル、白い壁、モザイクタイル) の写真
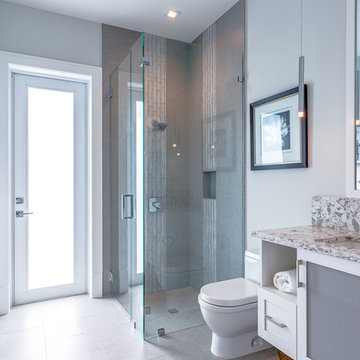
This cabana bath, is perfect for a day spent by the pool and sun. This bathroom has nice clean lines, a contemporary design, with floating cabinetry, and plenty of space, with its skid resistance flooring.
Photo's provided by: Shelby Halberg Photography
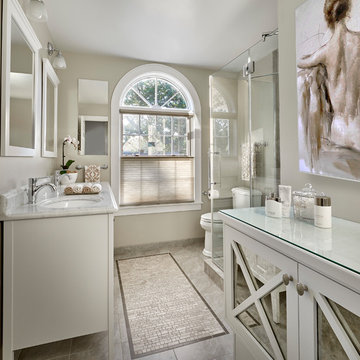
シカゴにある高級な中くらいなトランジショナルスタイルのおしゃれなバスルーム (浴槽なし) (ガラス扉のキャビネット、白いキャビネット、コーナー設置型シャワー、分離型トイレ、緑の壁、モザイクタイル、アンダーカウンター洗面器、大理石の洗面台、ベージュの床、開き戸のシャワー、白い洗面カウンター) の写真
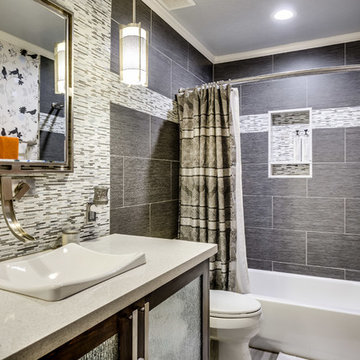
ListerPros
フェニックスにある小さなトランジショナルスタイルのおしゃれな子供用バスルーム (コンソール型シンク、ガラス扉のキャビネット、濃色木目調キャビネット、クオーツストーンの洗面台、置き型浴槽、シャワー付き浴槽 、一体型トイレ 、グレーのタイル、セラミックタイル、グレーの壁、磁器タイルの床) の写真
フェニックスにある小さなトランジショナルスタイルのおしゃれな子供用バスルーム (コンソール型シンク、ガラス扉のキャビネット、濃色木目調キャビネット、クオーツストーンの洗面台、置き型浴槽、シャワー付き浴槽 、一体型トイレ 、グレーのタイル、セラミックタイル、グレーの壁、磁器タイルの床) の写真
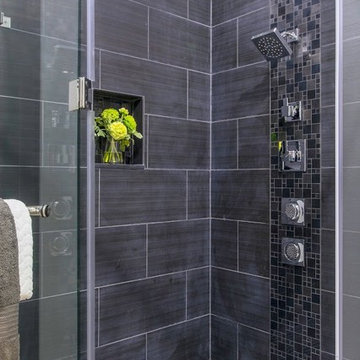
タンパにある広いトランジショナルスタイルのおしゃれなバスルーム (浴槽なし) (ガラス扉のキャビネット、濃色木目調キャビネット、コーナー設置型シャワー、グレーのタイル、磁器タイル、グレーの壁、磁器タイルの床、アンダーカウンター洗面器、人工大理石カウンター) の写真
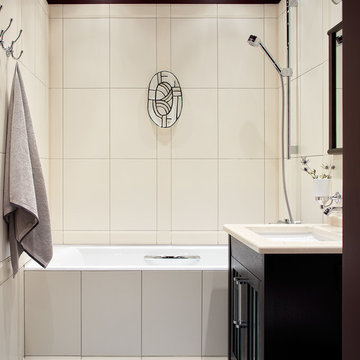
サンクトペテルブルクにあるトランジショナルスタイルのおしゃれなマスターバスルーム (アルコーブ型浴槽、シャワー付き浴槽 、ベージュのタイル、アンダーカウンター洗面器、グレーの床、ベージュのカウンター、黒いキャビネット、ベージュの壁、ガラス扉のキャビネット) の写真

Complete Accessory Dwelling Unit Build
Hallway to Bathroom with Stacked Laundry Units
ロサンゼルスにあるお手頃価格の中くらいなトランジショナルスタイルのおしゃれなバスルーム (浴槽なし) (ガラス扉のキャビネット、白いキャビネット、アルコーブ型シャワー、分離型トイレ、茶色いタイル、白い床、引戸のシャワー、白い洗面カウンター、コーナー型浴槽、セラミックタイル、ベージュの壁、オーバーカウンターシンク、洗濯室、洗面台1つ、独立型洗面台、ベージュの天井、セラミックタイルの床) の写真
ロサンゼルスにあるお手頃価格の中くらいなトランジショナルスタイルのおしゃれなバスルーム (浴槽なし) (ガラス扉のキャビネット、白いキャビネット、アルコーブ型シャワー、分離型トイレ、茶色いタイル、白い床、引戸のシャワー、白い洗面カウンター、コーナー型浴槽、セラミックタイル、ベージュの壁、オーバーカウンターシンク、洗濯室、洗面台1つ、独立型洗面台、ベージュの天井、セラミックタイルの床) の写真
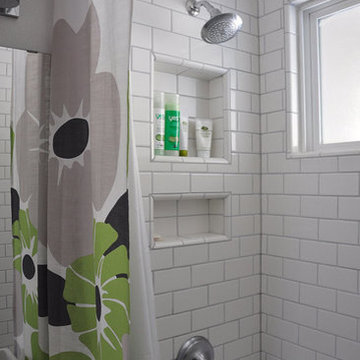
http://www.dynastyinnovations.com/
シカゴにある小さなトランジショナルスタイルのおしゃれな子供用バスルーム (ガラス扉のキャビネット、白いキャビネット、アルコーブ型浴槽、シャワー付き浴槽 、分離型トイレ、白いタイル、白い壁、磁器タイルの床、ベッセル式洗面器) の写真
シカゴにある小さなトランジショナルスタイルのおしゃれな子供用バスルーム (ガラス扉のキャビネット、白いキャビネット、アルコーブ型浴槽、シャワー付き浴槽 、分離型トイレ、白いタイル、白い壁、磁器タイルの床、ベッセル式洗面器) の写真
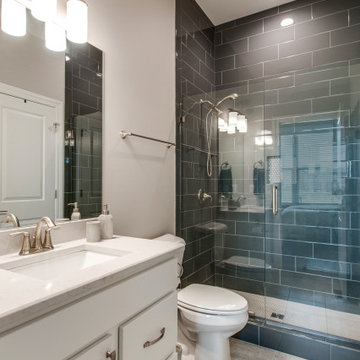
This spare bathroom #2 has beautiful details that really invite their guest to feel like there are at a spa.
ナッシュビルにある高級な中くらいなトランジショナルスタイルのおしゃれなバスルーム (浴槽なし) (ガラス扉のキャビネット、白いキャビネット、グレーのタイル、グレーの壁、セラミックタイルの床、クオーツストーンの洗面台、マルチカラーの床、開き戸のシャワー、白い洗面カウンター、洗面台1つ、造り付け洗面台、アルコーブ型シャワー、分離型トイレ、アンダーカウンター洗面器、三角天井) の写真
ナッシュビルにある高級な中くらいなトランジショナルスタイルのおしゃれなバスルーム (浴槽なし) (ガラス扉のキャビネット、白いキャビネット、グレーのタイル、グレーの壁、セラミックタイルの床、クオーツストーンの洗面台、マルチカラーの床、開き戸のシャワー、白い洗面カウンター、洗面台1つ、造り付け洗面台、アルコーブ型シャワー、分離型トイレ、アンダーカウンター洗面器、三角天井) の写真
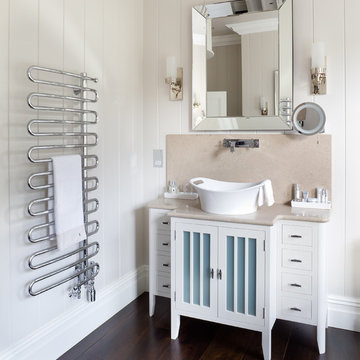
ロンドンにあるトランジショナルスタイルのおしゃれな浴室 (ベッセル式洗面器、白いキャビネット、白い壁、濃色無垢フローリング、ガラス扉のキャビネット) の写真
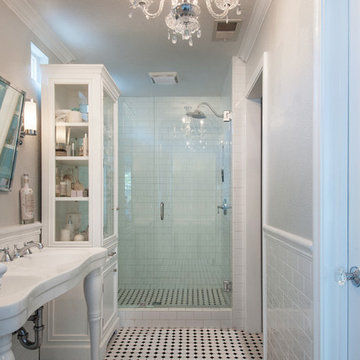
Michael Auda, A-C Photography
サンディエゴにあるお手頃価格の中くらいなトランジショナルスタイルのおしゃれなバスルーム (浴槽なし) (ガラス扉のキャビネット、白いキャビネット、オープン型シャワー、緑のタイル、磁器タイル、白い壁、磁器タイルの床、コンソール型シンク) の写真
サンディエゴにあるお手頃価格の中くらいなトランジショナルスタイルのおしゃれなバスルーム (浴槽なし) (ガラス扉のキャビネット、白いキャビネット、オープン型シャワー、緑のタイル、磁器タイル、白い壁、磁器タイルの床、コンソール型シンク) の写真
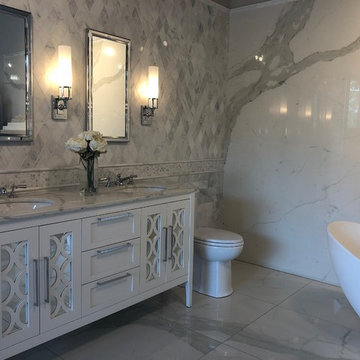
ブリッジポートにある中くらいなトランジショナルスタイルのおしゃれなマスターバスルーム (ガラス扉のキャビネット、白いキャビネット、置き型浴槽、分離型トイレ、グレーのタイル、石スラブタイル、白い壁、大理石の床、アンダーカウンター洗面器、クオーツストーンの洗面台、グレーの床、白い洗面カウンター) の写真
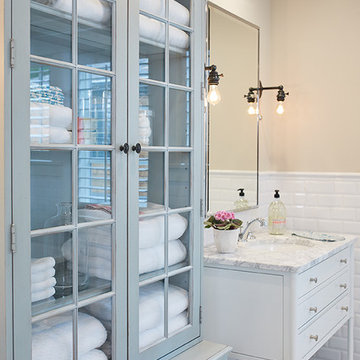
The best of the past and present meet in this distinguished design. Custom craftsmanship and distinctive detailing give this lakefront residence its vintage flavor while an open and light-filled floor plan clearly mark it as contemporary. With its interesting shingled roof lines, abundant windows with decorative brackets and welcoming porch, the exterior takes in surrounding views while the interior meets and exceeds contemporary expectations of ease and comfort. The main level features almost 3,000 square feet of open living, from the charming entry with multiple window seats and built-in benches to the central 15 by 22-foot kitchen, 22 by 18-foot living room with fireplace and adjacent dining and a relaxing, almost 300-square-foot screened-in porch. Nearby is a private sitting room and a 14 by 15-foot master bedroom with built-ins and a spa-style double-sink bath with a beautiful barrel-vaulted ceiling. The main level also includes a work room and first floor laundry, while the 2,165-square-foot second level includes three bedroom suites, a loft and a separate 966-square-foot guest quarters with private living area, kitchen and bedroom. Rounding out the offerings is the 1,960-square-foot lower level, where you can rest and recuperate in the sauna after a workout in your nearby exercise room. Also featured is a 21 by 18-family room, a 14 by 17-square-foot home theater, and an 11 by 12-foot guest bedroom suite.
Photography: Ashley Avila Photography & Fulview Builder: J. Peterson Homes Interior Design: Vision Interiors by Visbeen
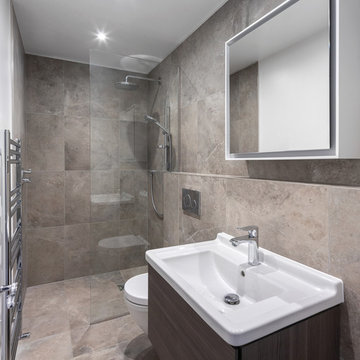
Peter Landers Photography
ハートフォードシャーにある高級な中くらいなトランジショナルスタイルのおしゃれなバスルーム (浴槽なし) (ガラス扉のキャビネット、白いキャビネット、洗い場付きシャワー、壁掛け式トイレ、茶色いタイル、セラミックタイル、茶色い壁、セラミックタイルの床、壁付け型シンク、茶色い床、オープンシャワー) の写真
ハートフォードシャーにある高級な中くらいなトランジショナルスタイルのおしゃれなバスルーム (浴槽なし) (ガラス扉のキャビネット、白いキャビネット、洗い場付きシャワー、壁掛け式トイレ、茶色いタイル、セラミックタイル、茶色い壁、セラミックタイルの床、壁付け型シンク、茶色い床、オープンシャワー) の写真
グレーのトランジショナルスタイルの浴室・バスルーム (ガラス扉のキャビネット) の写真
1
