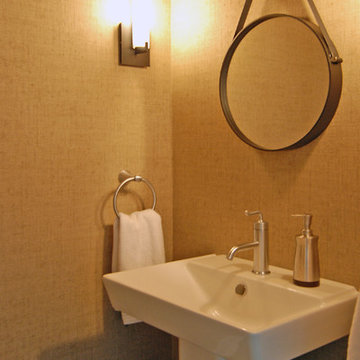オレンジの、木目調のトランジショナルスタイルの浴室・バスルーム (ペデスタルシンク) の写真
絞り込み:
資材コスト
並び替え:今日の人気順
写真 1〜20 枚目(全 39 枚)
1/5
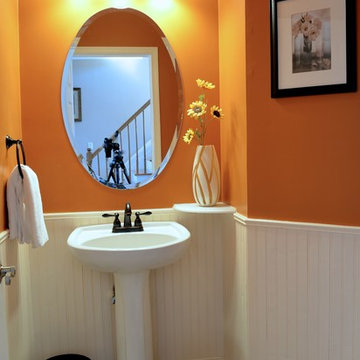
Karen Donahue
ニューヨークにあるお手頃価格の小さなトランジショナルスタイルのおしゃれなバスルーム (浴槽なし) (一体型トイレ 、オレンジの壁、磁器タイルの床、ペデスタルシンク) の写真
ニューヨークにあるお手頃価格の小さなトランジショナルスタイルのおしゃれなバスルーム (浴槽なし) (一体型トイレ 、オレンジの壁、磁器タイルの床、ペデスタルシンク) の写真
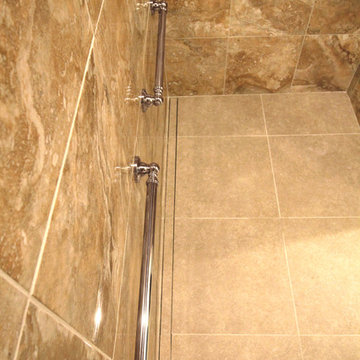
It’s no surprise these Hanover clients reached out to Cathy and Ed of Renovisions for design and build services as they wanted a local professional bath specialist to turn their plain builder-grade bath into a luxurious handicapped accessible master bath.
Renovisions had safety and universal design in mind while creating this customized two-person super shower and well-appointed master bath so their clients could escape to a special place to relax and energize their senses while also helping to conserve time and water as it is used simultaneously by them.
This completely water proofed spacious 4’x8’ walk-in curb-less shower with lineal drain system and larger format porcelain tiles was a must have for our senior client –with larger tiles there are less grout lines, easier to clean and easier to maneuver using a walker to enter and exit the master bath.
Renovisions collaborated with their clients to design a spa-like bath with several amenities and added conveniences with safety considerations. The bench seat that spans the width of the wall was a great addition to the shower. It’s a comfortable place to sit down and stretch out and also to keep warm as electric mesh warming materials were used along with a programmable thermostat to keep these homeowners toasty and cozy!
Careful attention to all of the details in this master suite created a peaceful and elegant environment that, simply put, feels divine. Adding details such as the warming towel rack, mosaic tiled shower niche, shiny polished chrome decorative safety grab bars that also serve as towel racks and a towel rack inside the shower area added a measure of style. A stately framed mirror over the pedestal sink matches the warm white painted finish of the linen storage cabinetry that provides functionality and good looks to this space. Pull-down safety grab bars on either side of the comfort height high-efficiency toilet was essential to keep safety as a top priority.
Water, water everywhere for this well deserving couple – multiple shower heads enhances the bathing experience for our client with mobility issues as 54 soft sprays from each wall jet provide a soothing and cleansing effect – a great choice because they do not require gripping and manipulating handles yet provide a sleek look with easy cleaning. The thermostatic valve maintains desired water temperature and volume controls allows the bather to utilize the adjustable hand-held shower on a slide-bar- an ideal fixture to shower and spray down shower area when done.
A beautiful, frameless clear glass enclosure maintains a clean, open look without taking away from the stunning and richly grained marble-look tiles and decorative elements inside the shower. In addition to its therapeutic value, this shower is truly a design focal point of the master bath with striking tile work, beautiful chrome fixtures including several safety grab bars adding aesthetic value as well as safety benefits.
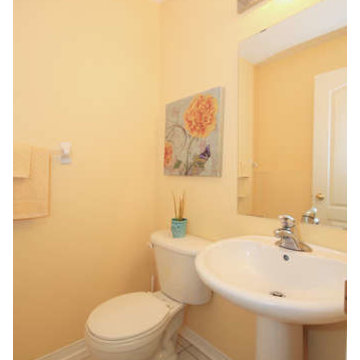
Homesinmotion
トロントにあるお手頃価格の小さなトランジショナルスタイルのおしゃれなバスルーム (浴槽なし) (分離型トイレ、黄色い壁、セラミックタイルの床、ペデスタルシンク) の写真
トロントにあるお手頃価格の小さなトランジショナルスタイルのおしゃれなバスルーム (浴槽なし) (分離型トイレ、黄色い壁、セラミックタイルの床、ペデスタルシンク) の写真
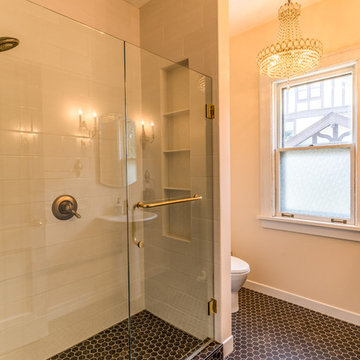
No strangers to remodeling, the new owners of this St. Paul tudor knew they could update this decrepit 1920 duplex into a single-family forever home.
A list of desired amenities was a catalyst for turning a bedroom into a large mudroom, an open kitchen space where their large family can gather, an additional exterior door for direct access to a patio, two home offices, an additional laundry room central to bedrooms, and a large master bathroom. To best understand the complexity of the floor plan changes, see the construction documents.
As for the aesthetic, this was inspired by a deep appreciation for the durability, colors, textures and simplicity of Norwegian design. The home’s light paint colors set a positive tone. An abundance of tile creates character. New lighting reflecting the home’s original design is mixed with simplistic modern lighting. To pay homage to the original character several light fixtures were reused, wallpaper was repurposed at a ceiling, the chimney was exposed, and a new coffered ceiling was created.
Overall, this eclectic design style was carefully thought out to create a cohesive design throughout the home.
Come see this project in person, September 29 – 30th on the 2018 Castle Home Tour.
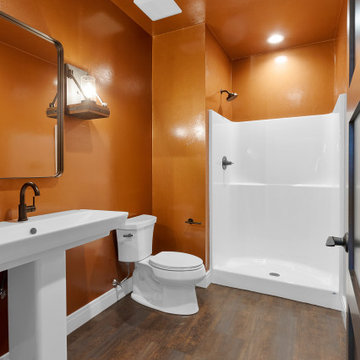
他の地域にある中くらいなトランジショナルスタイルのおしゃれなバスルーム (浴槽なし) (シェーカースタイル扉のキャビネット、分離型トイレ、オレンジの壁、クッションフロア、ペデスタルシンク、洗面台1つ) の写真
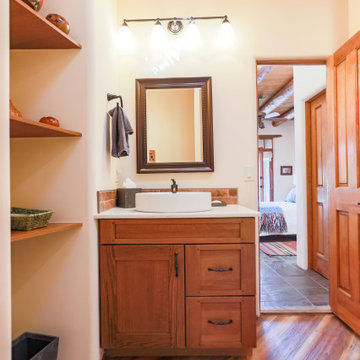
アルバカーキにある小さなトランジショナルスタイルのおしゃれなバスルーム (浴槽なし) (シェーカースタイル扉のキャビネット、中間色木目調キャビネット、アルコーブ型浴槽、シャワー付き浴槽 、一体型トイレ 、ベージュのタイル、木目調タイルの床、ペデスタルシンク、マルチカラーの床、引戸のシャワー、白い洗面カウンター、洗面台1つ、造り付け洗面台、表し梁、人工大理石カウンター) の写真
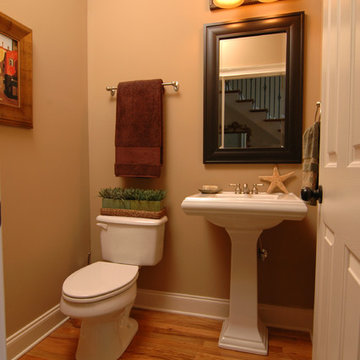
This powder room in a new, colonial-style home, was designed to be crisp, uncluttered and warm. Our client desired a space where guests could enter and instantly feel welcome as well as comfortable--our use of a fall, earth-toned color palette was part of this goal.
Adam Belanger-- Photography
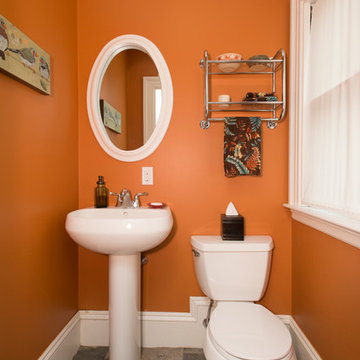
Photography: Elevin Studios
ボストンにあるお手頃価格の小さなトランジショナルスタイルのおしゃれなバスルーム (浴槽なし) (分離型トイレ、グレーのタイル、オレンジの壁、セラミックタイルの床、ペデスタルシンク) の写真
ボストンにあるお手頃価格の小さなトランジショナルスタイルのおしゃれなバスルーム (浴槽なし) (分離型トイレ、グレーのタイル、オレンジの壁、セラミックタイルの床、ペデスタルシンク) の写真
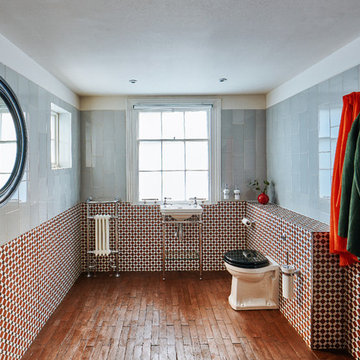
ロンドンにあるお手頃価格の中くらいなトランジショナルスタイルのおしゃれなバスルーム (浴槽なし) (一体型トイレ 、グレーのタイル、赤いタイル、白いタイル、無垢フローリング、ペデスタルシンク、茶色い床、白い洗面カウンター) の写真
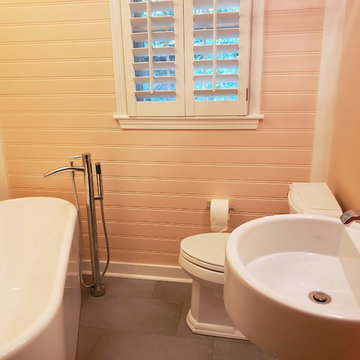
ルイビルにある中くらいなトランジショナルスタイルのおしゃれなバスルーム (浴槽なし) (置き型浴槽、分離型トイレ、ピンクの壁、コンクリートの床、ペデスタルシンク、グレーの床) の写真
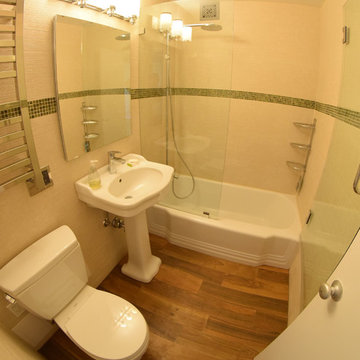
Carlos Mata - Photo Credit
ワシントンD.C.にある小さなトランジショナルスタイルのおしゃれなマスターバスルーム (ペデスタルシンク、アルコーブ型浴槽、分離型トイレ、ベージュのタイル、磁器タイル、ベージュの壁、磁器タイルの床) の写真
ワシントンD.C.にある小さなトランジショナルスタイルのおしゃれなマスターバスルーム (ペデスタルシンク、アルコーブ型浴槽、分離型トイレ、ベージュのタイル、磁器タイル、ベージュの壁、磁器タイルの床) の写真
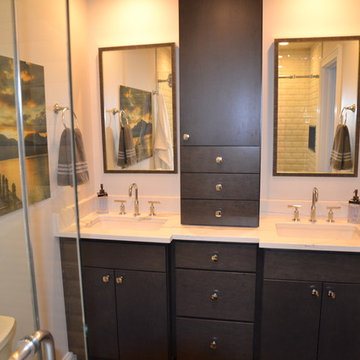
Complete bathroom remodel with dual sinks and center tower for maximum functionality
他の地域にある低価格の小さなトランジショナルスタイルのおしゃれなマスターバスルーム (フラットパネル扉のキャビネット、濃色木目調キャビネット、白いタイル、青い壁、無垢フローリング、ペデスタルシンク、クオーツストーンの洗面台、グレーの床、白い洗面カウンター) の写真
他の地域にある低価格の小さなトランジショナルスタイルのおしゃれなマスターバスルーム (フラットパネル扉のキャビネット、濃色木目調キャビネット、白いタイル、青い壁、無垢フローリング、ペデスタルシンク、クオーツストーンの洗面台、グレーの床、白い洗面カウンター) の写真
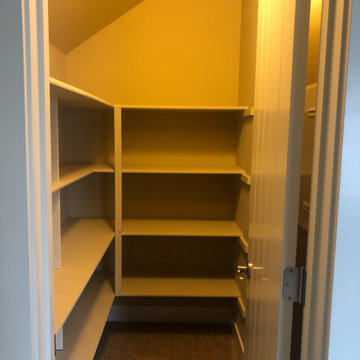
Before: closet that became a 1/2 bath.
After: Bathroom off of the family/ media room created out of a closet. Fun black and white design with shiplap wall,
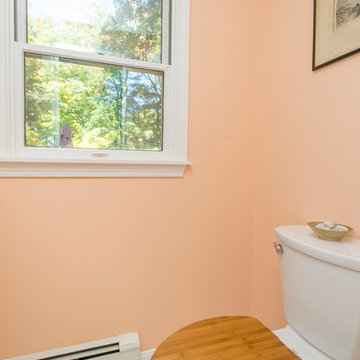
Photo Credits: Elevin Photography
ボストンにある低価格の小さなトランジショナルスタイルのおしゃれなバスルーム (浴槽なし) (分離型トイレ、オレンジの壁、セラミックタイルの床、ペデスタルシンク) の写真
ボストンにある低価格の小さなトランジショナルスタイルのおしゃれなバスルーム (浴槽なし) (分離型トイレ、オレンジの壁、セラミックタイルの床、ペデスタルシンク) の写真
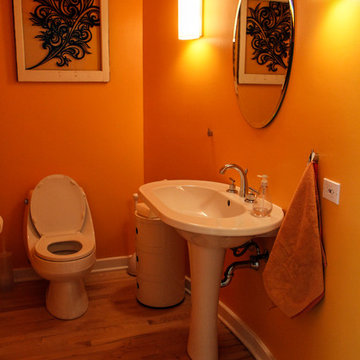
シカゴにある低価格の小さなトランジショナルスタイルのおしゃれなバスルーム (浴槽なし) (ペデスタルシンク、一体型トイレ 、オレンジの壁、淡色無垢フローリング) の写真
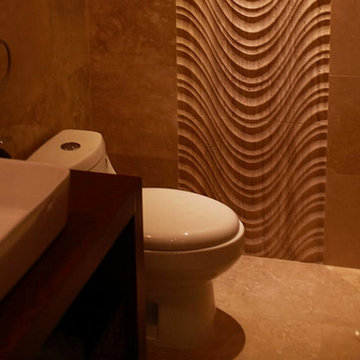
ニューヨークにある小さなトランジショナルスタイルのおしゃれな浴室 (オープンシェルフ、濃色木目調キャビネット、一体型トイレ 、茶色い壁、ペデスタルシンク) の写真
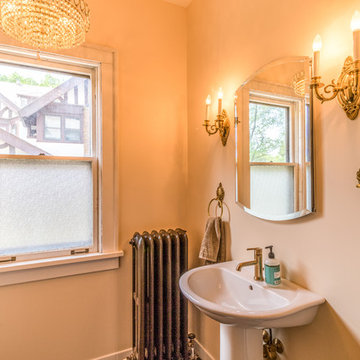
No strangers to remodeling, the new owners of this St. Paul tudor knew they could update this decrepit 1920 duplex into a single-family forever home.
A list of desired amenities was a catalyst for turning a bedroom into a large mudroom, an open kitchen space where their large family can gather, an additional exterior door for direct access to a patio, two home offices, an additional laundry room central to bedrooms, and a large master bathroom. To best understand the complexity of the floor plan changes, see the construction documents.
As for the aesthetic, this was inspired by a deep appreciation for the durability, colors, textures and simplicity of Norwegian design. The home’s light paint colors set a positive tone. An abundance of tile creates character. New lighting reflecting the home’s original design is mixed with simplistic modern lighting. To pay homage to the original character several light fixtures were reused, wallpaper was repurposed at a ceiling, the chimney was exposed, and a new coffered ceiling was created.
Overall, this eclectic design style was carefully thought out to create a cohesive design throughout the home.
Come see this project in person, September 29 – 30th on the 2018 Castle Home Tour.
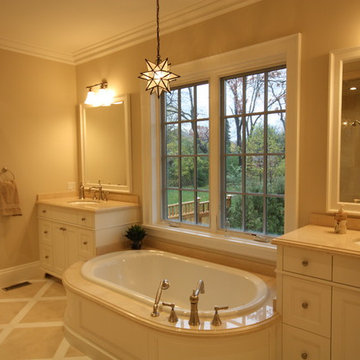
Diane
トロントにある広いトランジショナルスタイルのおしゃれなマスターバスルーム (ペデスタルシンク、落し込みパネル扉のキャビネット、白いキャビネット、大理石の洗面台、ドロップイン型浴槽、アルコーブ型シャワー、一体型トイレ 、ベージュのタイル、石タイル、ベージュの壁、大理石の床) の写真
トロントにある広いトランジショナルスタイルのおしゃれなマスターバスルーム (ペデスタルシンク、落し込みパネル扉のキャビネット、白いキャビネット、大理石の洗面台、ドロップイン型浴槽、アルコーブ型シャワー、一体型トイレ 、ベージュのタイル、石タイル、ベージュの壁、大理石の床) の写真
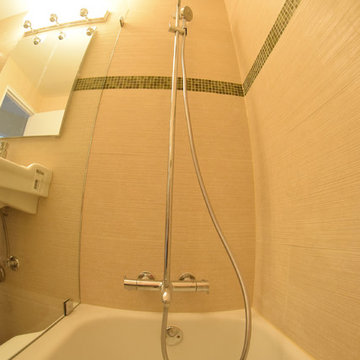
Carlos Mata - Photo Credit
ワシントンD.C.にある小さなトランジショナルスタイルのおしゃれなマスターバスルーム (ペデスタルシンク、アルコーブ型浴槽、分離型トイレ、ベージュのタイル、磁器タイル、ベージュの壁、磁器タイルの床) の写真
ワシントンD.C.にある小さなトランジショナルスタイルのおしゃれなマスターバスルーム (ペデスタルシンク、アルコーブ型浴槽、分離型トイレ、ベージュのタイル、磁器タイル、ベージュの壁、磁器タイルの床) の写真
オレンジの、木目調のトランジショナルスタイルの浴室・バスルーム (ペデスタルシンク) の写真
1
