高級なトランジショナルスタイルの浴室・バスルーム (クオーツストーンの洗面台、珪岩の洗面台、ペデスタルシンク) の写真
絞り込み:
資材コスト
並び替え:今日の人気順
写真 1〜20 枚目(全 42 枚)
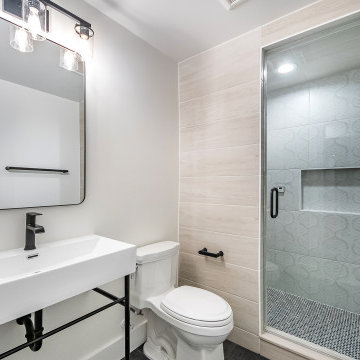
Steam shower with a hinged glass door.
ワシントンD.C.にある高級な中くらいなトランジショナルスタイルのおしゃれなマスターバスルーム (オープンシェルフ、黒いキャビネット、アルコーブ型シャワー、分離型トイレ、ベージュのタイル、磁器タイル、白い壁、セラミックタイルの床、ペデスタルシンク、クオーツストーンの洗面台、茶色い床、開き戸のシャワー、白い洗面カウンター、ニッチ、洗面台1つ、独立型洗面台) の写真
ワシントンD.C.にある高級な中くらいなトランジショナルスタイルのおしゃれなマスターバスルーム (オープンシェルフ、黒いキャビネット、アルコーブ型シャワー、分離型トイレ、ベージュのタイル、磁器タイル、白い壁、セラミックタイルの床、ペデスタルシンク、クオーツストーンの洗面台、茶色い床、開き戸のシャワー、白い洗面カウンター、ニッチ、洗面台1つ、独立型洗面台) の写真
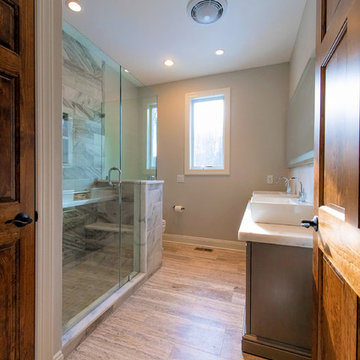
他の地域にある高級な広いトランジショナルスタイルのおしゃれな浴室 (家具調キャビネット、茶色いキャビネット、一体型トイレ 、マルチカラーのタイル、大理石タイル、グレーの壁、無垢フローリング、ペデスタルシンク、クオーツストーンの洗面台、茶色い床、開き戸のシャワー、白い洗面カウンター) の写真
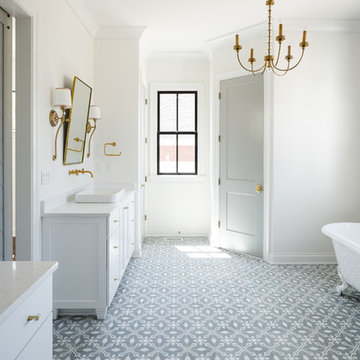
ルイビルにある高級な広いトランジショナルスタイルのおしゃれなマスターバスルーム (落し込みパネル扉のキャビネット、白いキャビネット、猫足バスタブ、オープン型シャワー、分離型トイレ、白いタイル、磁器タイル、白い壁、セメントタイルの床、ペデスタルシンク、クオーツストーンの洗面台、青い床、開き戸のシャワー) の写真
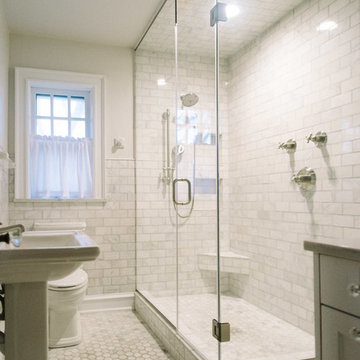
Justin Salem-Meyer
他の地域にある高級な中くらいなトランジショナルスタイルのおしゃれなバスルーム (浴槽なし) (ダブルシャワー、クオーツストーンの洗面台、開き戸のシャワー、分離型トイレ、グレーのタイル、サブウェイタイル、グレーの壁、大理石の床、ペデスタルシンク、グレーの床) の写真
他の地域にある高級な中くらいなトランジショナルスタイルのおしゃれなバスルーム (浴槽なし) (ダブルシャワー、クオーツストーンの洗面台、開き戸のシャワー、分離型トイレ、グレーのタイル、サブウェイタイル、グレーの壁、大理石の床、ペデスタルシンク、グレーの床) の写真
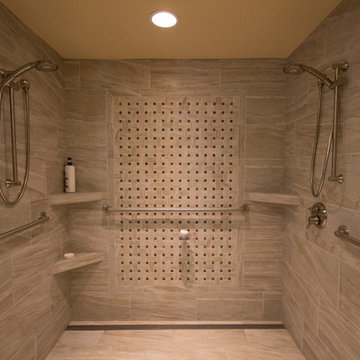
This custom master bathroom was build specifically for a client with limited mobility. The focus was accessible storage and function completed with quality craftsmanship and design.
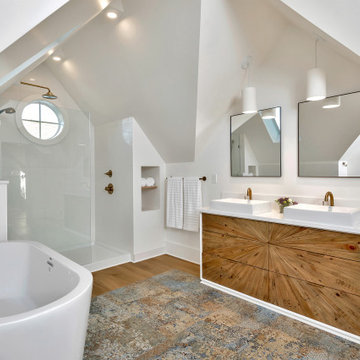
バンクーバーにある高級な広いトランジショナルスタイルのおしゃれなバスルーム (浴槽なし) (家具調キャビネット、淡色木目調キャビネット、ドロップイン型浴槽、アルコーブ型シャワー、分離型トイレ、白いタイル、サブウェイタイル、青い壁、セラミックタイルの床、ペデスタルシンク、クオーツストーンの洗面台、黒い床、オープンシャワー、ニッチ、洗面台2つ、独立型洗面台) の写真
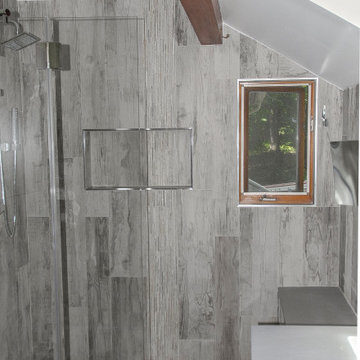
To bring the outside in was the key. So I used wood look tile in random width and pebble shower.
フィラデルフィアにある高級な中くらいなトランジショナルスタイルのおしゃれなマスターバスルーム (フラットパネル扉のキャビネット、グレーのキャビネット、コーナー設置型シャワー、一体型トイレ 、グレーのタイル、磁器タイル、白い壁、磁器タイルの床、ペデスタルシンク、クオーツストーンの洗面台、グレーの床、開き戸のシャワー、グレーの洗面カウンター、洗面台1つ、独立型洗面台) の写真
フィラデルフィアにある高級な中くらいなトランジショナルスタイルのおしゃれなマスターバスルーム (フラットパネル扉のキャビネット、グレーのキャビネット、コーナー設置型シャワー、一体型トイレ 、グレーのタイル、磁器タイル、白い壁、磁器タイルの床、ペデスタルシンク、クオーツストーンの洗面台、グレーの床、開き戸のシャワー、グレーの洗面カウンター、洗面台1つ、独立型洗面台) の写真
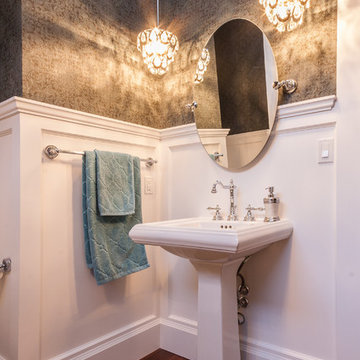
バンクーバーにある高級な中くらいなトランジショナルスタイルのおしゃれなバスルーム (浴槽なし) (ペデスタルシンク、フラットパネル扉のキャビネット、白いキャビネット、クオーツストーンの洗面台、白いタイル、マルチカラーの壁、無垢フローリング) の写真
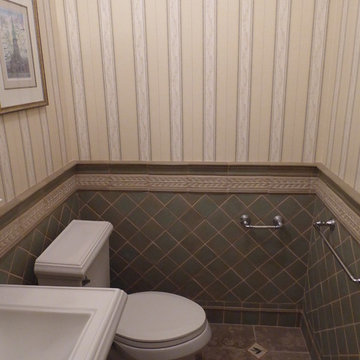
ニューヨークにある高級な中くらいなトランジショナルスタイルのおしゃれなバスルーム (浴槽なし) (アルコーブ型浴槽、アルコーブ型シャワー、分離型トイレ、白いタイル、サブウェイタイル、白い壁、セラミックタイルの床、ペデスタルシンク、クオーツストーンの洗面台、ベージュの床、シャワーカーテン) の写真
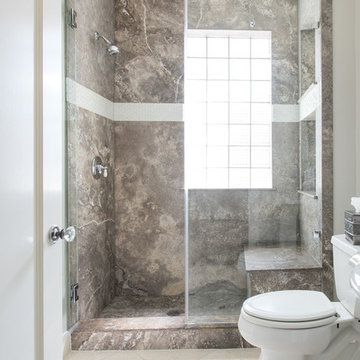
Michael Hunter Photography
ダラスにある高級な中くらいなトランジショナルスタイルのおしゃれなバスルーム (浴槽なし) (落し込みパネル扉のキャビネット、白いキャビネット、アルコーブ型シャワー、一体型トイレ 、グレーのタイル、石スラブタイル、白い壁、磁器タイルの床、ペデスタルシンク、クオーツストーンの洗面台、白い床、開き戸のシャワー) の写真
ダラスにある高級な中くらいなトランジショナルスタイルのおしゃれなバスルーム (浴槽なし) (落し込みパネル扉のキャビネット、白いキャビネット、アルコーブ型シャワー、一体型トイレ 、グレーのタイル、石スラブタイル、白い壁、磁器タイルの床、ペデスタルシンク、クオーツストーンの洗面台、白い床、開き戸のシャワー) の写真
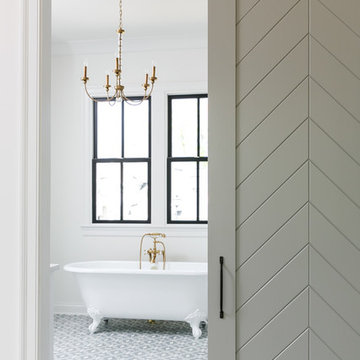
ルイビルにある高級な広いトランジショナルスタイルのおしゃれなマスターバスルーム (落し込みパネル扉のキャビネット、白いキャビネット、猫足バスタブ、オープン型シャワー、分離型トイレ、白いタイル、磁器タイル、白い壁、セメントタイルの床、ペデスタルシンク、クオーツストーンの洗面台、青い床、開き戸のシャワー) の写真
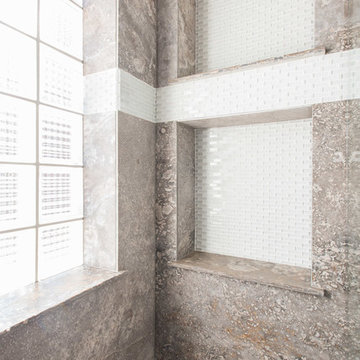
Michael Hunter Photography
ダラスにある高級な中くらいなトランジショナルスタイルのおしゃれなバスルーム (浴槽なし) (落し込みパネル扉のキャビネット、白いキャビネット、アルコーブ型シャワー、一体型トイレ 、グレーのタイル、石スラブタイル、白い壁、磁器タイルの床、ペデスタルシンク、クオーツストーンの洗面台、白い床、開き戸のシャワー) の写真
ダラスにある高級な中くらいなトランジショナルスタイルのおしゃれなバスルーム (浴槽なし) (落し込みパネル扉のキャビネット、白いキャビネット、アルコーブ型シャワー、一体型トイレ 、グレーのタイル、石スラブタイル、白い壁、磁器タイルの床、ペデスタルシンク、クオーツストーンの洗面台、白い床、開き戸のシャワー) の写真
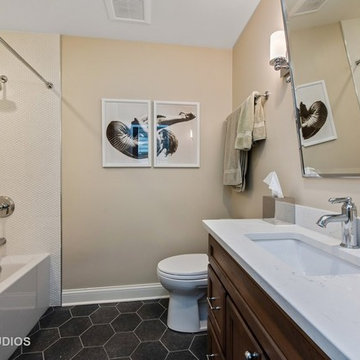
Peak Construction & Remodeling, Inc.
シカゴにある高級な中くらいなトランジショナルスタイルのおしゃれな子供用バスルーム (シェーカースタイル扉のキャビネット、濃色木目調キャビネット、アルコーブ型浴槽、アルコーブ型シャワー、分離型トイレ、グレーのタイル、セラミックタイル、グレーの壁、磁器タイルの床、ペデスタルシンク、珪岩の洗面台、グレーの床、開き戸のシャワー、白い洗面カウンター) の写真
シカゴにある高級な中くらいなトランジショナルスタイルのおしゃれな子供用バスルーム (シェーカースタイル扉のキャビネット、濃色木目調キャビネット、アルコーブ型浴槽、アルコーブ型シャワー、分離型トイレ、グレーのタイル、セラミックタイル、グレーの壁、磁器タイルの床、ペデスタルシンク、珪岩の洗面台、グレーの床、開き戸のシャワー、白い洗面カウンター) の写真
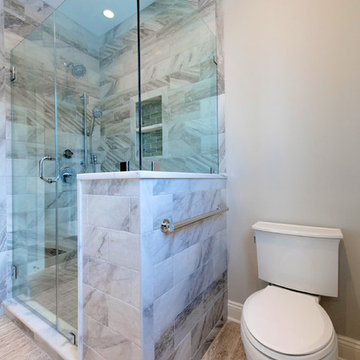
他の地域にある高級な広いトランジショナルスタイルのおしゃれな浴室 (家具調キャビネット、茶色いキャビネット、一体型トイレ 、マルチカラーのタイル、大理石タイル、グレーの壁、無垢フローリング、ペデスタルシンク、クオーツストーンの洗面台、茶色い床、開き戸のシャワー、白い洗面カウンター) の写真
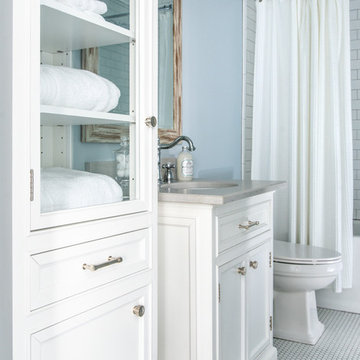
Leslie Brown
ナッシュビルにある高級な中くらいなトランジショナルスタイルのおしゃれな浴室 (白いキャビネット、ドロップイン型浴槽、シャワー付き浴槽 、サブウェイタイル、青い壁、ペデスタルシンク、クオーツストーンの洗面台、黒い床、シャワーカーテン、白い洗面カウンター) の写真
ナッシュビルにある高級な中くらいなトランジショナルスタイルのおしゃれな浴室 (白いキャビネット、ドロップイン型浴槽、シャワー付き浴槽 、サブウェイタイル、青い壁、ペデスタルシンク、クオーツストーンの洗面台、黒い床、シャワーカーテン、白い洗面カウンター) の写真
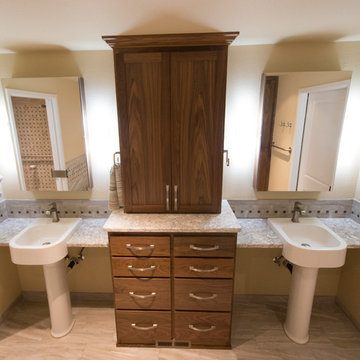
This custom master bathroom was build specifically for a client with limited mobility. The focus was accessible storage and function completed with quality craftsmanship and design.
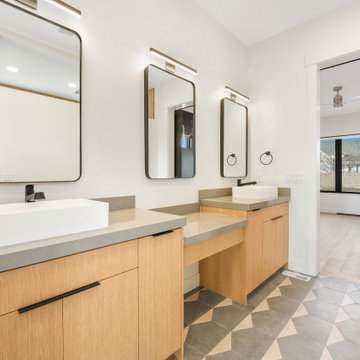
ソルトレイクシティにある高級な中くらいなトランジショナルスタイルのおしゃれなマスターバスルーム (フラットパネル扉のキャビネット、中間色木目調キャビネット、置き型浴槽、ダブルシャワー、ビデ、茶色いタイル、木目調タイル、白い壁、磁器タイルの床、ペデスタルシンク、クオーツストーンの洗面台、グレーの床、オープンシャワー、グレーの洗面カウンター、シャワーベンチ、洗面台2つ、造り付け洗面台) の写真
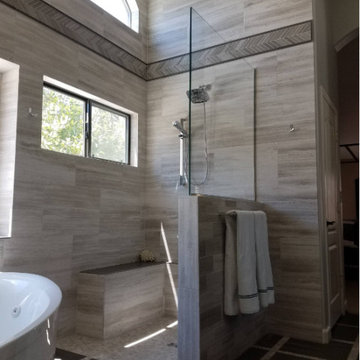
Primary bathroom design and remodel in transitional style.
ダラスにある高級な中くらいなトランジショナルスタイルのおしゃれな浴室 (シェーカースタイル扉のキャビネット、濃色木目調キャビネット、置き型浴槽、バリアフリー、分離型トイレ、グレーのタイル、ライムストーンタイル、グレーの壁、モザイクタイル、ペデスタルシンク、珪岩の洗面台、グレーの床、オープンシャワー、白い洗面カウンター、ニッチ、洗面台2つ、造り付け洗面台、三角天井) の写真
ダラスにある高級な中くらいなトランジショナルスタイルのおしゃれな浴室 (シェーカースタイル扉のキャビネット、濃色木目調キャビネット、置き型浴槽、バリアフリー、分離型トイレ、グレーのタイル、ライムストーンタイル、グレーの壁、モザイクタイル、ペデスタルシンク、珪岩の洗面台、グレーの床、オープンシャワー、白い洗面カウンター、ニッチ、洗面台2つ、造り付け洗面台、三角天井) の写真
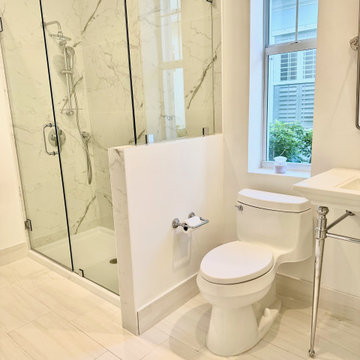
This project was completed in 2022 for a growing family here in Jupiter Florida that needed more space for the kids and dogs. The existing structure consisted of the main house with breezeway connecting the garage and second floor apartment. Caliber worked with the owner an architect to develop plans as wells the HOA and building department for all approvals. This space was a lot of bang for the buck as 3 of the existing structural walls were used. The exterior wall with the 16' bi-folding sliders was the only wall that had to be built. The space became the new kitchen as the existing was very small and cramped. The new kitchen has a large 11 foot island with sink, dishwasher, trash compactor and beverage chiller. The laundry room was move upstairs in between the bedrooms where it makes more sense. In place of the laundry room we cut down the wall and created a 3/4 bath with full size walk in shower. This was a real bonus for the kids and the dogs to have an extra shower. Every bit of space was planned and flows beautifully. The total added square footage was just under 700 square feet. making the total living area 3200sf.
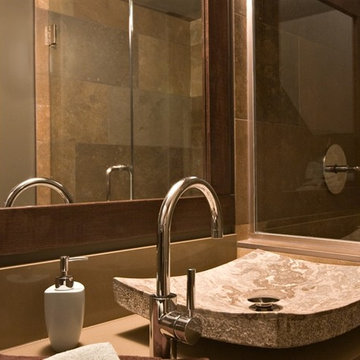
A warm colour palette in a transtional/modern space, perfect for any family. Clean linear design elements such as the square stone sink feature, tiled shower and glass enclosure. Danene Lenstra - photography
高級なトランジショナルスタイルの浴室・バスルーム (クオーツストーンの洗面台、珪岩の洗面台、ペデスタルシンク) の写真
1