トランジショナルスタイルの浴室・バスルーム (クオーツストーンの洗面台、珪岩の洗面台、ペデスタルシンク) の写真
絞り込み:
資材コスト
並び替え:今日の人気順
写真 1〜20 枚目(全 130 枚)
1/5
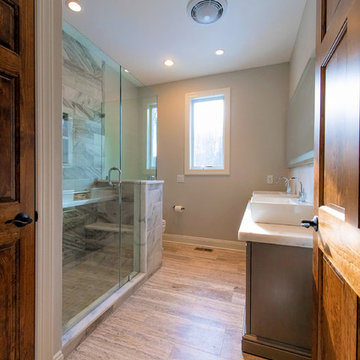
他の地域にある高級な広いトランジショナルスタイルのおしゃれな浴室 (家具調キャビネット、茶色いキャビネット、一体型トイレ 、マルチカラーのタイル、大理石タイル、グレーの壁、無垢フローリング、ペデスタルシンク、クオーツストーンの洗面台、茶色い床、開き戸のシャワー、白い洗面カウンター) の写真
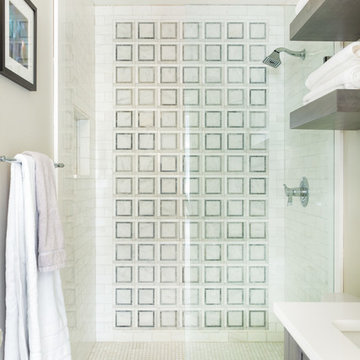
This home was a complete gut, so it got a major face-lift in each room. In the powder and hall baths, we decided to try to make a huge impact in these smaller spaces, and so guests get a sense of "wow" when they need to wash up!
Powder Bath:
The freestanding sink basin is from Stone Forest, Harbor Basin with Carrara Marble and the console base is Palmer Industries Jamestown in satin brass with a glass shelf. The faucet is from Newport Brass and is their wall mount Jacobean in satin brass. With the small space, we installed the Toto Eco Supreme One-Piece round bowl, which was a huge floor space saver. Accessories are from the Newport Brass Aylesbury collection.
Hall Bath:
The vanity and floating shelves are from WW Woods Shiloh Cabinetry, Poplar wood with their Cadet stain which is a gorgeous blue-hued gray. Plumbing products - the faucet and shower fixtures - are from the Brizo Rook collection in chrome, with accessories to match. The commode is a Toto Drake II 2-piece. Toto was also used for the sink, which sits in a Caesarstone Pure White quartz countertop.
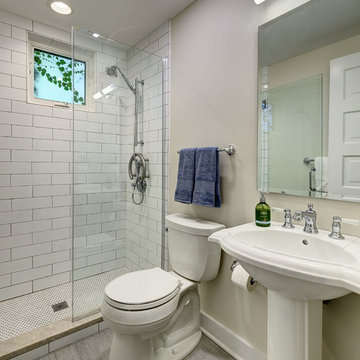
Photographer: Dennis Jourdan
シカゴにある小さなトランジショナルスタイルのおしゃれなマスターバスルーム (フラットパネル扉のキャビネット、オープン型シャワー、分離型トイレ、白いタイル、セラミックタイル、白い壁、磁器タイルの床、ペデスタルシンク、クオーツストーンの洗面台、グレーの床、開き戸のシャワー、マルチカラーの洗面カウンター、茶色いキャビネット) の写真
シカゴにある小さなトランジショナルスタイルのおしゃれなマスターバスルーム (フラットパネル扉のキャビネット、オープン型シャワー、分離型トイレ、白いタイル、セラミックタイル、白い壁、磁器タイルの床、ペデスタルシンク、クオーツストーンの洗面台、グレーの床、開き戸のシャワー、マルチカラーの洗面カウンター、茶色いキャビネット) の写真
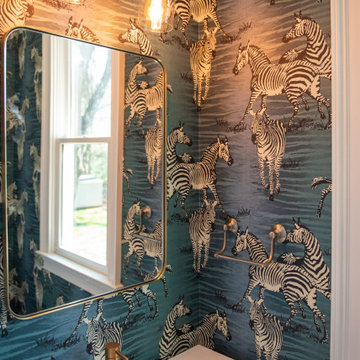
アトランタにあるラグジュアリーな小さなトランジショナルスタイルのおしゃれなバスルーム (浴槽なし) (オープンシェルフ、分離型トイレ、ペデスタルシンク、クオーツストーンの洗面台、白い洗面カウンター、洗面台1つ、独立型洗面台、壁紙) の写真
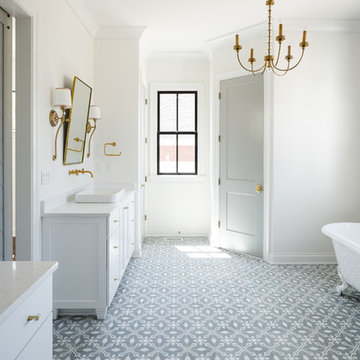
ルイビルにある高級な広いトランジショナルスタイルのおしゃれなマスターバスルーム (落し込みパネル扉のキャビネット、白いキャビネット、猫足バスタブ、オープン型シャワー、分離型トイレ、白いタイル、磁器タイル、白い壁、セメントタイルの床、ペデスタルシンク、クオーツストーンの洗面台、青い床、開き戸のシャワー) の写真
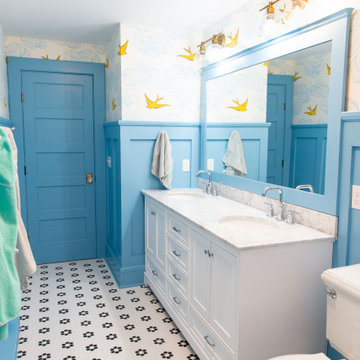
This redesigned hall bathroom is spacious enough for the kids to get ready on busy school mornings. The double sink adds function while the fun tile design and punches of color creates a playful space.
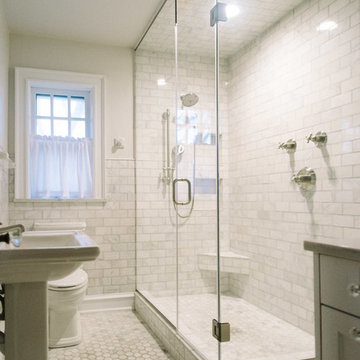
Justin Salem-Meyer
他の地域にある高級な中くらいなトランジショナルスタイルのおしゃれなバスルーム (浴槽なし) (ダブルシャワー、クオーツストーンの洗面台、開き戸のシャワー、分離型トイレ、グレーのタイル、サブウェイタイル、グレーの壁、大理石の床、ペデスタルシンク、グレーの床) の写真
他の地域にある高級な中くらいなトランジショナルスタイルのおしゃれなバスルーム (浴槽なし) (ダブルシャワー、クオーツストーンの洗面台、開き戸のシャワー、分離型トイレ、グレーのタイル、サブウェイタイル、グレーの壁、大理石の床、ペデスタルシンク、グレーの床) の写真

This 1910 West Highlands home was so compartmentalized that you couldn't help to notice you were constantly entering a new room every 8-10 feet. There was also a 500 SF addition put on the back of the home to accommodate a living room, 3/4 bath, laundry room and back foyer - 350 SF of that was for the living room. Needless to say, the house needed to be gutted and replanned.
Kitchen+Dining+Laundry-Like most of these early 1900's homes, the kitchen was not the heartbeat of the home like they are today. This kitchen was tucked away in the back and smaller than any other social rooms in the house. We knocked out the walls of the dining room to expand and created an open floor plan suitable for any type of gathering. As a nod to the history of the home, we used butcherblock for all the countertops and shelving which was accented by tones of brass, dusty blues and light-warm greys. This room had no storage before so creating ample storage and a variety of storage types was a critical ask for the client. One of my favorite details is the blue crown that draws from one end of the space to the other, accenting a ceiling that was otherwise forgotten.
Primary Bath-This did not exist prior to the remodel and the client wanted a more neutral space with strong visual details. We split the walls in half with a datum line that transitions from penny gap molding to the tile in the shower. To provide some more visual drama, we did a chevron tile arrangement on the floor, gridded the shower enclosure for some deep contrast an array of brass and quartz to elevate the finishes.
Powder Bath-This is always a fun place to let your vision get out of the box a bit. All the elements were familiar to the space but modernized and more playful. The floor has a wood look tile in a herringbone arrangement, a navy vanity, gold fixtures that are all servants to the star of the room - the blue and white deco wall tile behind the vanity.
Full Bath-This was a quirky little bathroom that you'd always keep the door closed when guests are over. Now we have brought the blue tones into the space and accented it with bronze fixtures and a playful southwestern floor tile.
Living Room & Office-This room was too big for its own good and now serves multiple purposes. We condensed the space to provide a living area for the whole family plus other guests and left enough room to explain the space with floor cushions. The office was a bonus to the project as it provided privacy to a room that otherwise had none before.
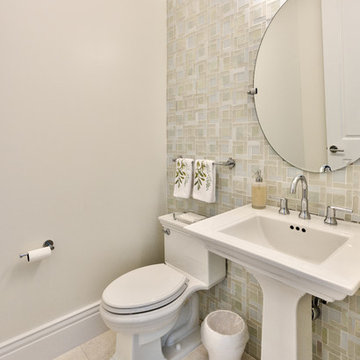
Pete Chappell
マイアミにある中くらいなトランジショナルスタイルのおしゃれなバスルーム (浴槽なし) (白いキャビネット、クオーツストーンの洗面台、分離型トイレ、ガラスタイル、ベージュの壁、トラバーチンの床、ペデスタルシンク、茶色い床) の写真
マイアミにある中くらいなトランジショナルスタイルのおしゃれなバスルーム (浴槽なし) (白いキャビネット、クオーツストーンの洗面台、分離型トイレ、ガラスタイル、ベージュの壁、トラバーチンの床、ペデスタルシンク、茶色い床) の写真
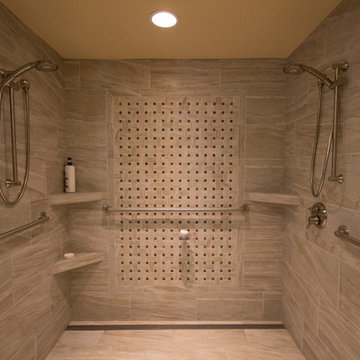
This custom master bathroom was build specifically for a client with limited mobility. The focus was accessible storage and function completed with quality craftsmanship and design.
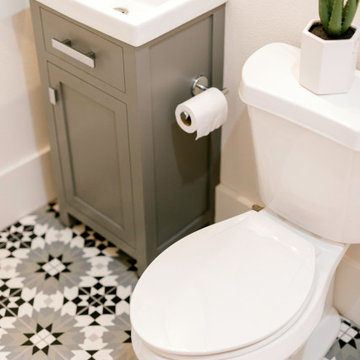
ダラスにある低価格の小さなトランジショナルスタイルのおしゃれな子供用バスルーム (シェーカースタイル扉のキャビネット、グレーのキャビネット、ドロップイン型浴槽、シャワー付き浴槽 、一体型トイレ 、白いタイル、サブウェイタイル、白い壁、磁器タイルの床、ペデスタルシンク、クオーツストーンの洗面台、グレーの床、シャワーカーテン、白い洗面カウンター、ニッチ、洗面台1つ、独立型洗面台、三角天井) の写真
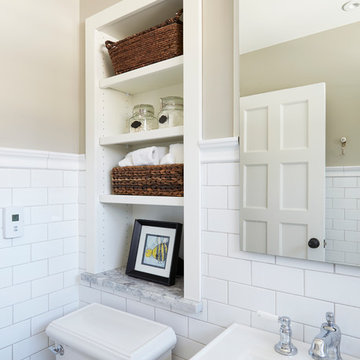
Mike Kaskel
ミルウォーキーにあるラグジュアリーな中くらいなトランジショナルスタイルのおしゃれな子供用バスルーム (落し込みパネル扉のキャビネット、白いキャビネット、アルコーブ型浴槽、シャワー付き浴槽 、分離型トイレ、白いタイル、サブウェイタイル、白い壁、大理石の床、ペデスタルシンク、珪岩の洗面台) の写真
ミルウォーキーにあるラグジュアリーな中くらいなトランジショナルスタイルのおしゃれな子供用バスルーム (落し込みパネル扉のキャビネット、白いキャビネット、アルコーブ型浴槽、シャワー付き浴槽 、分離型トイレ、白いタイル、サブウェイタイル、白い壁、大理石の床、ペデスタルシンク、珪岩の洗面台) の写真
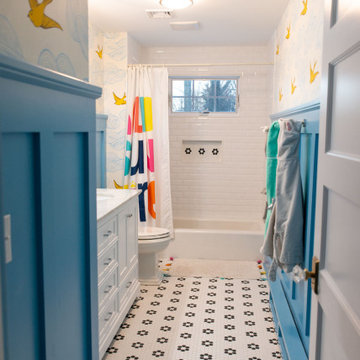
This redesigned hall bathroom is spacious enough for the kids to get ready on busy school mornings. The double sink adds function while the fun tile design and punches of color creates a playful space.
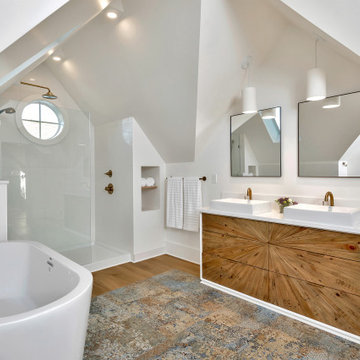
バンクーバーにある高級な広いトランジショナルスタイルのおしゃれなバスルーム (浴槽なし) (家具調キャビネット、淡色木目調キャビネット、ドロップイン型浴槽、アルコーブ型シャワー、分離型トイレ、白いタイル、サブウェイタイル、青い壁、セラミックタイルの床、ペデスタルシンク、クオーツストーンの洗面台、黒い床、オープンシャワー、ニッチ、洗面台2つ、独立型洗面台) の写真
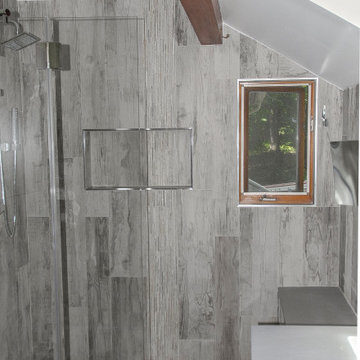
To bring the outside in was the key. So I used wood look tile in random width and pebble shower.
フィラデルフィアにある高級な中くらいなトランジショナルスタイルのおしゃれなマスターバスルーム (フラットパネル扉のキャビネット、グレーのキャビネット、コーナー設置型シャワー、一体型トイレ 、グレーのタイル、磁器タイル、白い壁、磁器タイルの床、ペデスタルシンク、クオーツストーンの洗面台、グレーの床、開き戸のシャワー、グレーの洗面カウンター、洗面台1つ、独立型洗面台) の写真
フィラデルフィアにある高級な中くらいなトランジショナルスタイルのおしゃれなマスターバスルーム (フラットパネル扉のキャビネット、グレーのキャビネット、コーナー設置型シャワー、一体型トイレ 、グレーのタイル、磁器タイル、白い壁、磁器タイルの床、ペデスタルシンク、クオーツストーンの洗面台、グレーの床、開き戸のシャワー、グレーの洗面カウンター、洗面台1つ、独立型洗面台) の写真
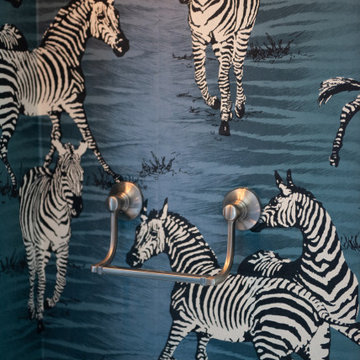
アトランタにあるラグジュアリーな小さなトランジショナルスタイルのおしゃれなバスルーム (浴槽なし) (オープンシェルフ、分離型トイレ、ペデスタルシンク、クオーツストーンの洗面台、白い洗面カウンター、洗面台1つ、独立型洗面台、壁紙) の写真
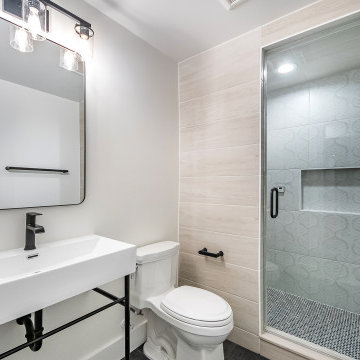
Steam shower with a hinged glass door.
ワシントンD.C.にある高級な中くらいなトランジショナルスタイルのおしゃれなマスターバスルーム (オープンシェルフ、黒いキャビネット、アルコーブ型シャワー、分離型トイレ、ベージュのタイル、磁器タイル、白い壁、セラミックタイルの床、ペデスタルシンク、クオーツストーンの洗面台、茶色い床、開き戸のシャワー、白い洗面カウンター、ニッチ、洗面台1つ、独立型洗面台) の写真
ワシントンD.C.にある高級な中くらいなトランジショナルスタイルのおしゃれなマスターバスルーム (オープンシェルフ、黒いキャビネット、アルコーブ型シャワー、分離型トイレ、ベージュのタイル、磁器タイル、白い壁、セラミックタイルの床、ペデスタルシンク、クオーツストーンの洗面台、茶色い床、開き戸のシャワー、白い洗面カウンター、ニッチ、洗面台1つ、独立型洗面台) の写真
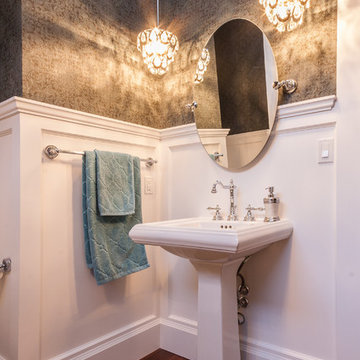
バンクーバーにある高級な中くらいなトランジショナルスタイルのおしゃれなバスルーム (浴槽なし) (ペデスタルシンク、フラットパネル扉のキャビネット、白いキャビネット、クオーツストーンの洗面台、白いタイル、マルチカラーの壁、無垢フローリング) の写真
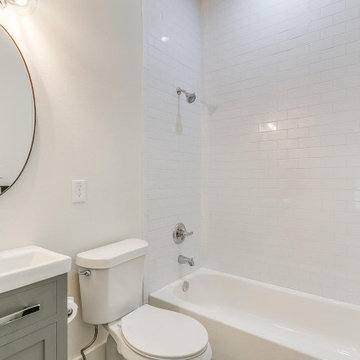
他の地域にある低価格の小さなトランジショナルスタイルのおしゃれな子供用バスルーム (シェーカースタイル扉のキャビネット、グレーのキャビネット、ドロップイン型浴槽、シャワー付き浴槽 、一体型トイレ 、白いタイル、サブウェイタイル、白い壁、磁器タイルの床、ペデスタルシンク、クオーツストーンの洗面台、グレーの床、シャワーカーテン、白い洗面カウンター、ニッチ、洗面台1つ、独立型洗面台、三角天井) の写真
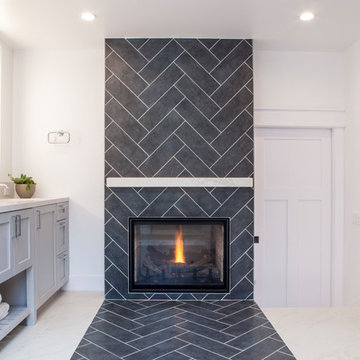
Transitional bathroom featuring:
Statuario Maximus engineered quartz by Caesarstone,
Grey shaker style cabinetry,
Double undermount sinks,
Porcelain looking marble floor and wall tile,
Frameless shower door,
Frameless LED vanity mirror,
Rain head,
Two-toned windows,
Two-Toned floor tile in herringbone and stacked pattern,
Gas fireplace with quartz mantle,
Photo by Kim Rodgers Photography
トランジショナルスタイルの浴室・バスルーム (クオーツストーンの洗面台、珪岩の洗面台、ペデスタルシンク) の写真
1