絞り込み:
資材コスト
並び替え:今日の人気順
写真 1〜20 枚目(全 636 枚)
1/3

This Hall Bathroom remodel in Kirkwood near St. Louis is a shared space between two growing toddlers and the guest of homeowner’s who love to entertain.
Kohler’s Villager cast iron tub combined with a shower will last through the ever growing changes of the children as they move from bath to shower routines. Through the mirror is a “Roeser” standard, we always include a shower niche to house all the needs of shampoo and soap products- keeping the area free from clutter.
A Kohler comfort height toilet with slow-close seat from the Memoirs series has enough detail to fit the homeowner’s style, but contains clean enough lines creating cleaning ease.
Wellborn’s Select line in Maple with a White Glacier finish brightens the room. Adding furniture legs to the cabinet gives an upscale look of furniture without being too formal. The Kohler Caxton oval under mount sink creates more counter space for multiple toddlers and their needs. The counter top is Caesar stone in Dreamy Marfil.
Installing 24” X 24” Ceramic Tile with colorful movement on the floor gave the illusion of a much wider bathroom. Installing the same tile in the bath surround in a smaller version (12” X 24”) added continuity without distraction. Warming the bathroom with oil rubbed bronze Moen fixtures in the Weymouth series and Top Knobs hardware in the same finish pulls the design all together with stunning detail.
Roeser Home Remodeling is located in Kirkwood, convenient for the St. Louis area. Please call us today at 314-822-0839 or fill out our contact form to discuss your bathroom remodel

** Kitchen, Pantry & Bath Cabinetry is by Custom Cupboards in Rustic Beech with a "London Fog" stain; The door is #70800-65 with a #78 drawer front; Hinges are 1-1/4" Overlay with Soft-Close; Drawer Guides are Blumotion Full-Extension with Soft-Close
** TV Cabinetry is by Custom Cupboards in Craftwood "Bright White" with the same cabinet specifications as the Kitchen & Baths
** Kitchen, Pantry & Main Bath Hardware is by Hardware Resources #595-96-BNBDL and #595-128-BNBDL
** TV Cabinetry Hardware is by Hardware Resources #81021-DBAC
** Master Bath Cabinet Hardware is by Schaub #302-26 (pull) and #301-26 (knob)
** Kitchen Countertops are Zodiaq "Coarse Carrara" quartz with an Eased Edge
** TV Countertops are Staron "Sechura Mocha" quartz with an Eased Edge
** Main Bath Countertops are by The Onyx Collection, Inc. in "Flannel" with a Glossy finish with an eased edge with a Wave bowl sink in "Snowswirl"
**** All Lighting Fixtures, Ceiling Fans, Kitchen Sinks, Vanity Sinks, Faucets, Mirrors & Toilets are by SHOWCASE
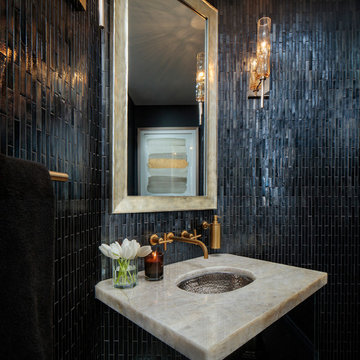
ロサンゼルスにある中くらいなトランジショナルスタイルのおしゃれなトイレ・洗面所 (家具調キャビネット、一体型トイレ 、黒いタイル、ガラスタイル、黒い壁、濃色無垢フローリング、アンダーカウンター洗面器、オニキスの洗面台、茶色い床) の写真

Interior Design, Custom Furniture Design, & Art Curation by Chango & Co.
Photography by Raquel Langworthy
See the full story in Domino
ニューヨークにあるラグジュアリーな広いトランジショナルスタイルのおしゃれなマスターバスルーム (フラットパネル扉のキャビネット、白いキャビネット、置き型浴槽、ダブルシャワー、壁掛け式トイレ、ベージュのタイル、大理石タイル、白い壁、大理石の床、アンダーカウンター洗面器、オニキスの洗面台、ベージュの床、開き戸のシャワー) の写真
ニューヨークにあるラグジュアリーな広いトランジショナルスタイルのおしゃれなマスターバスルーム (フラットパネル扉のキャビネット、白いキャビネット、置き型浴槽、ダブルシャワー、壁掛け式トイレ、ベージュのタイル、大理石タイル、白い壁、大理石の床、アンダーカウンター洗面器、オニキスの洗面台、ベージュの床、開き戸のシャワー) の写真

Art Deco Inspired Powder Room
ニューヨークにある小さなトランジショナルスタイルのおしゃれなトイレ・洗面所 (家具調キャビネット、濃色木目調キャビネット、分離型トイレ、ベージュのタイル、サブウェイタイル、アンダーカウンター洗面器、オニキスの洗面台、磁器タイルの床、マルチカラーの壁、独立型洗面台、壁紙、白い床、ベージュのカウンター) の写真
ニューヨークにある小さなトランジショナルスタイルのおしゃれなトイレ・洗面所 (家具調キャビネット、濃色木目調キャビネット、分離型トイレ、ベージュのタイル、サブウェイタイル、アンダーカウンター洗面器、オニキスの洗面台、磁器タイルの床、マルチカラーの壁、独立型洗面台、壁紙、白い床、ベージュのカウンター) の写真
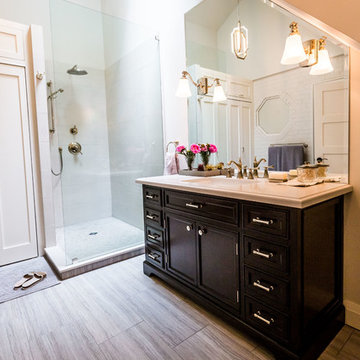
Rob Nelson
トロントにあるお手頃価格の中くらいなトランジショナルスタイルのおしゃれなバスルーム (浴槽なし) (シェーカースタイル扉のキャビネット、黒いキャビネット、コーナー設置型シャワー、一体型トイレ 、ベージュのタイル、磁器タイル、グレーの壁、磁器タイルの床、アンダーカウンター洗面器、オニキスの洗面台、オープンシャワー) の写真
トロントにあるお手頃価格の中くらいなトランジショナルスタイルのおしゃれなバスルーム (浴槽なし) (シェーカースタイル扉のキャビネット、黒いキャビネット、コーナー設置型シャワー、一体型トイレ 、ベージュのタイル、磁器タイル、グレーの壁、磁器タイルの床、アンダーカウンター洗面器、オニキスの洗面台、オープンシャワー) の写真
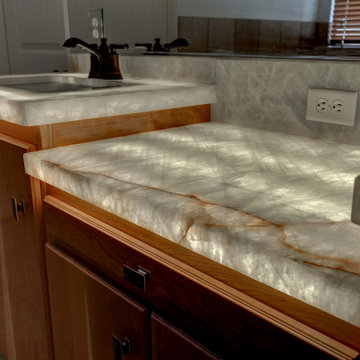
ソルトレイクシティにあるトランジショナルスタイルのおしゃれな浴室 (フラットパネル扉のキャビネット、中間色木目調キャビネット、オニキスの洗面台、マルチカラーの洗面カウンター) の写真
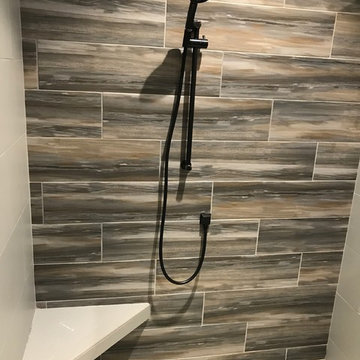
ローリーにある高級な中くらいなトランジショナルスタイルのおしゃれなマスターバスルーム (シェーカースタイル扉のキャビネット、グレーのキャビネット、アルコーブ型シャワー、一体型トイレ 、磁器タイル、グレーの壁、磁器タイルの床、アンダーカウンター洗面器、オニキスの洗面台、引戸のシャワー) の写真
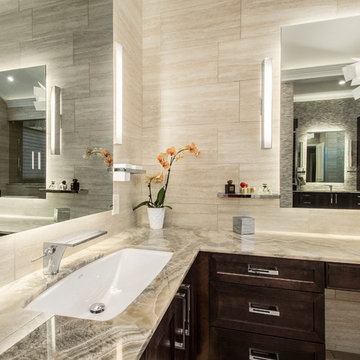
This luxurious master bathroom had the ultimate transformation! The elegant tiled walls, Big Bang Chandelier and led lighting brighten all of the details. It features a Bain Ultra Essencia Freestanding Thermo- masseur tub and Hansgrohe showerheads and Mr. Steam shower with body sprays. The onyx countertops and Hansgrohe Massaud faucets dress the cabinets in pure elegance while the heated tile floors warm the entire space. The mirrors are backlit with integrated tvs and framed by sconces. Design by Hatfield Builders & Remodelers | Photography by Versatile Imaging
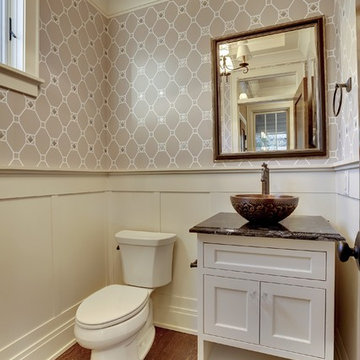
ミネアポリスにある中くらいなトランジショナルスタイルのおしゃれなトイレ・洗面所 (ベッセル式洗面器、落し込みパネル扉のキャビネット、白いキャビネット、オニキスの洗面台、分離型トイレ、グレーの壁、無垢フローリング) の写真
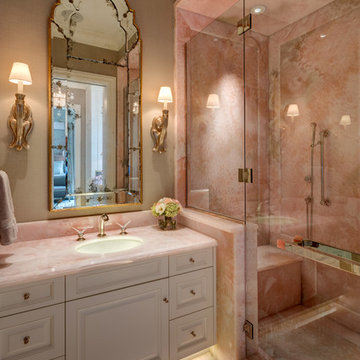
River Oaks, 2013 - New Construction
ヒューストンにあるラグジュアリーなトランジショナルスタイルのおしゃれなマスターバスルーム (レイズドパネル扉のキャビネット、白いキャビネット、アルコーブ型シャワー、ピンクのタイル、大理石タイル、ベージュの壁、大理石の床、アンダーカウンター洗面器、オニキスの洗面台、ピンクの床、開き戸のシャワー、ピンクの洗面カウンター) の写真
ヒューストンにあるラグジュアリーなトランジショナルスタイルのおしゃれなマスターバスルーム (レイズドパネル扉のキャビネット、白いキャビネット、アルコーブ型シャワー、ピンクのタイル、大理石タイル、ベージュの壁、大理石の床、アンダーカウンター洗面器、オニキスの洗面台、ピンクの床、開き戸のシャワー、ピンクの洗面カウンター) の写真
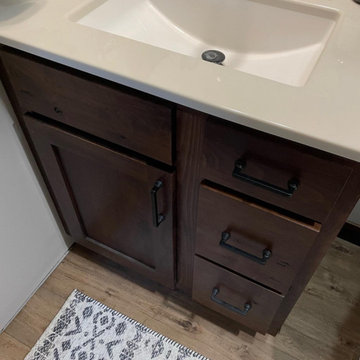
ミネアポリスにある高級な小さなトランジショナルスタイルのおしゃれな子供用バスルーム (シェーカースタイル扉のキャビネット、濃色木目調キャビネット、アルコーブ型浴槽、シャワー付き浴槽 、ベージュのタイル、ベージュの壁、一体型シンク、オニキスの洗面台、茶色い床、シャワーカーテン、洗面台1つ、造り付け洗面台) の写真
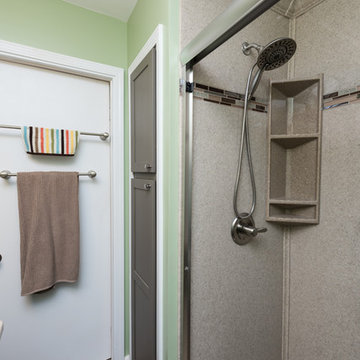
This compact bathroom feels more spacious, with open shelving for towels and a new walk-in shower. Glass doors visually open up the space and showcase the Onyx solid surface shower surround and beautiful accent tile. A built in linen closet feels modern, with a crisp white trim framing the cool gray doors. A banjo vanity top creates space for the door and more room for the sink. The countertop is solid surface Onyx to match the shower, with an integrated sink for simple cleaning. Light green wall color feels fresh and calm against the white and gray finishes.
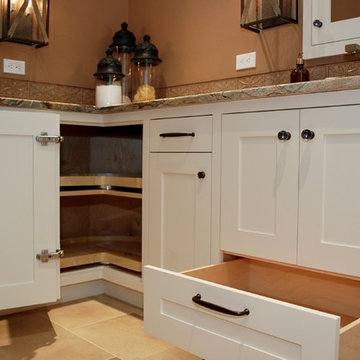
ポートランドにある高級な中くらいなトランジショナルスタイルのおしゃれなマスターバスルーム (シェーカースタイル扉のキャビネット、白いキャビネット、置き型浴槽、コーナー設置型シャワー、分離型トイレ、茶色いタイル、セラミックタイル、茶色い壁、トラバーチンの床、アンダーカウンター洗面器、オニキスの洗面台、ベージュの床、開き戸のシャワー) の写真
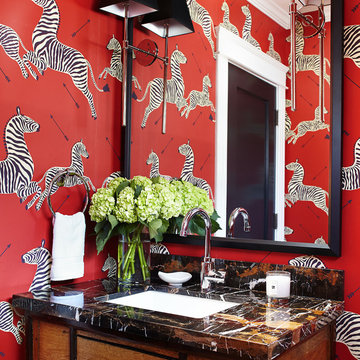
URRUTIA DESIGN
Photography by Matt Sartain
サンフランシスコにある中くらいなトランジショナルスタイルのおしゃれなトイレ・洗面所 (アンダーカウンター洗面器、家具調キャビネット、中間色木目調キャビネット、赤い壁、オニキスの洗面台) の写真
サンフランシスコにある中くらいなトランジショナルスタイルのおしゃれなトイレ・洗面所 (アンダーカウンター洗面器、家具調キャビネット、中間色木目調キャビネット、赤い壁、オニキスの洗面台) の写真
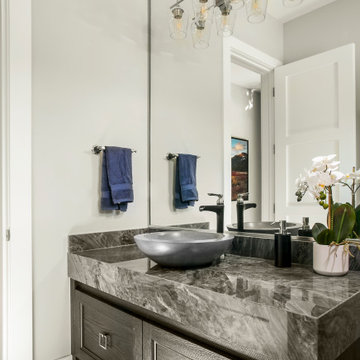
ソルトレイクシティにある高級な中くらいなトランジショナルスタイルのおしゃれなトイレ・洗面所 (落し込みパネル扉のキャビネット、茶色いキャビネット、オニキスの洗面台、グレーの洗面カウンター、フローティング洗面台) の写真
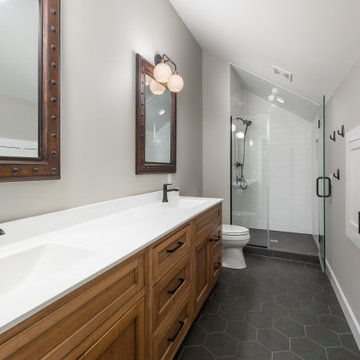
セントルイスにあるお手頃価格の中くらいなトランジショナルスタイルのおしゃれなバスルーム (浴槽なし) (落し込みパネル扉のキャビネット、中間色木目調キャビネット、アルコーブ型シャワー、分離型トイレ、白いタイル、磁器タイル、グレーの壁、磁器タイルの床、一体型シンク、オニキスの洗面台、グレーの床、開き戸のシャワー、白い洗面カウンター、洗面台2つ、造り付け洗面台、三角天井) の写真
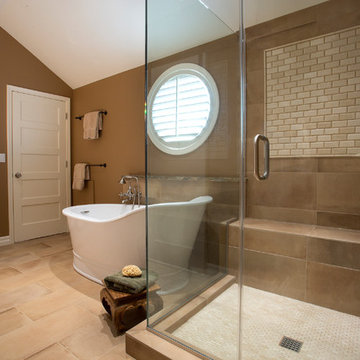
Fabienne Photography
ポートランドにある高級な中くらいなトランジショナルスタイルのおしゃれなマスターバスルーム (シェーカースタイル扉のキャビネット、白いキャビネット、置き型浴槽、コーナー設置型シャワー、分離型トイレ、茶色いタイル、セラミックタイル、茶色い壁、トラバーチンの床、アンダーカウンター洗面器、オニキスの洗面台、ベージュの床、開き戸のシャワー) の写真
ポートランドにある高級な中くらいなトランジショナルスタイルのおしゃれなマスターバスルーム (シェーカースタイル扉のキャビネット、白いキャビネット、置き型浴槽、コーナー設置型シャワー、分離型トイレ、茶色いタイル、セラミックタイル、茶色い壁、トラバーチンの床、アンダーカウンター洗面器、オニキスの洗面台、ベージュの床、開き戸のシャワー) の写真
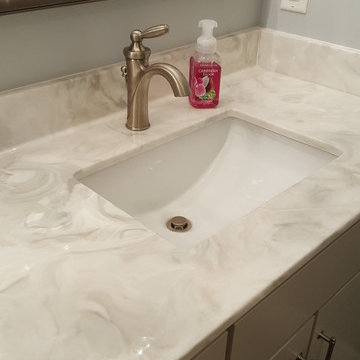
Aristokraft Brellin Glacier Grey cabinets, with London Fog Onxy from US Marble.
他の地域にある低価格の中くらいなトランジショナルスタイルのおしゃれな浴室 (シェーカースタイル扉のキャビネット、グレーのキャビネット、オニキスの洗面台、茶色い床、グレーの洗面カウンター) の写真
他の地域にある低価格の中くらいなトランジショナルスタイルのおしゃれな浴室 (シェーカースタイル扉のキャビネット、グレーのキャビネット、オニキスの洗面台、茶色い床、グレーの洗面カウンター) の写真
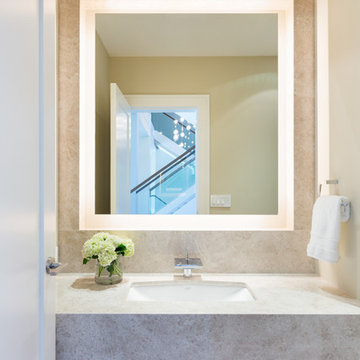
バンクーバーにある高級な小さなトランジショナルスタイルのおしゃれなトイレ・洗面所 (ベージュのタイル、石タイル、ベージュの壁、無垢フローリング、アンダーカウンター洗面器、オニキスの洗面台、茶色い床) の写真
トランジショナルスタイルのバス・トイレ (オニキスの洗面台) の写真
1

