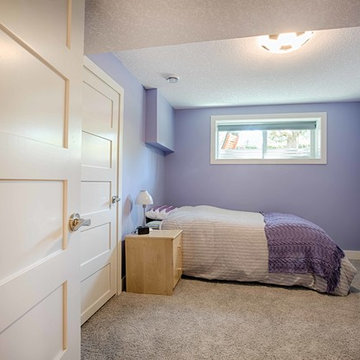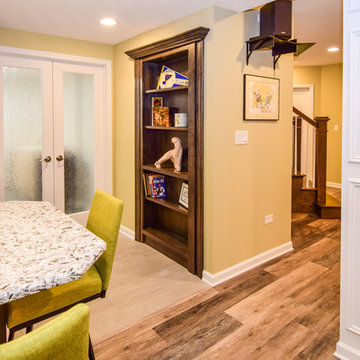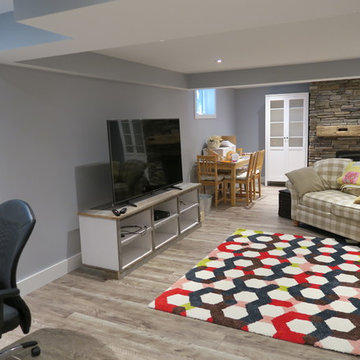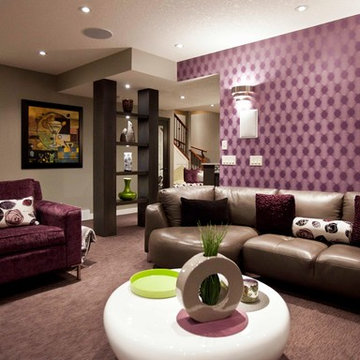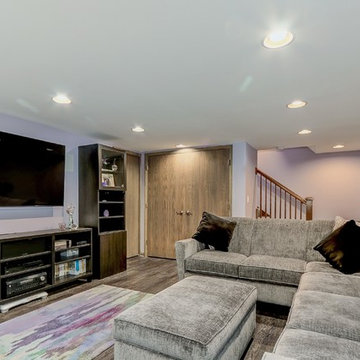トランジショナルスタイルの地下室 (紫の壁、黄色い壁) の写真
並び替え:今日の人気順
写真 1〜20 枚目(全 135 枚)
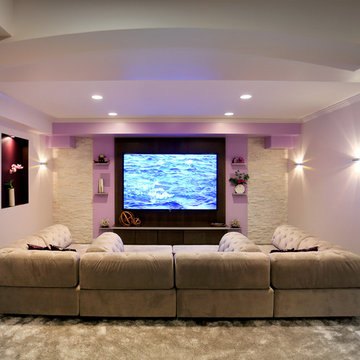
Leave stress behind has you enter through the columned archway of this entertainment space. Dim the lights and cozy up on the large sectional couch or prepare to watch your favorite team. This family-friendly area is ideal for relaxation or an exciting night gathered around the TV with family and friends.
Photo Credit: Normandy Remodeling
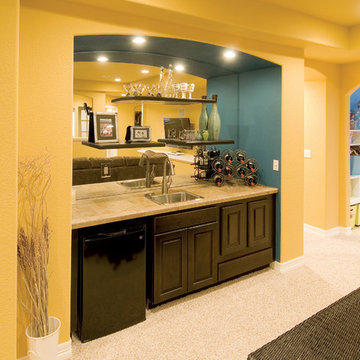
The basement walk-up bar is tucked into a niche. Floating shelves provide place for storage and display. Mirrored back wall bounces the light. ©Finished Basement Company
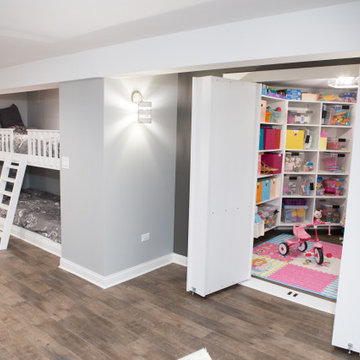
Elgin basement remodel featuring custom-built laddered bunk beds and a hidden storage closet.
シカゴにある高級な中くらいなトランジショナルスタイルのおしゃれな地下室 (半地下 (窓あり) 、紫の壁、クッションフロア、茶色い床) の写真
シカゴにある高級な中くらいなトランジショナルスタイルのおしゃれな地下室 (半地下 (窓あり) 、紫の壁、クッションフロア、茶色い床) の写真
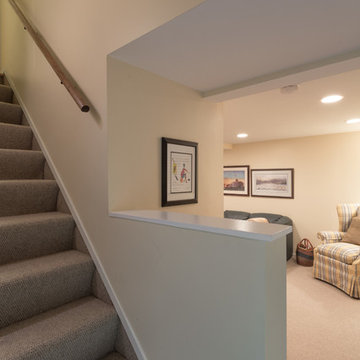
A basement remodel showcasing new carpeted floors, new storage closets, recessed lights, and fresh white and yellow paint.
Designed by Chi Renovation & Design who serve Chicago and it's surrounding suburbs, with an emphasis on the North Side and North Shore. You'll find their work from the Loop through Humboldt Park, Lincoln Park, Skokie, Evanston, Wilmette, and all of the way up to Lake Forest.
For more about Chi Renovation & Design, click here: https://www.chirenovation.com/
To learn more about this project, click here: https://www.chirenovation.com/galleries/living-spaces/
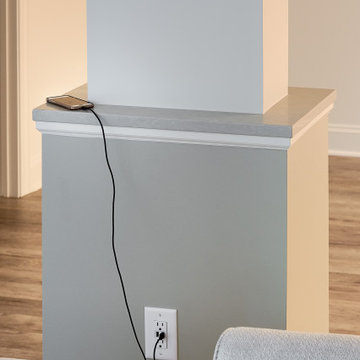
シャーロットにあるラグジュアリーな広いトランジショナルスタイルのおしゃれな地下室 (半地下 (ドアあり)、黄色い壁、吊り下げ式暖炉、グレーの床) の写真
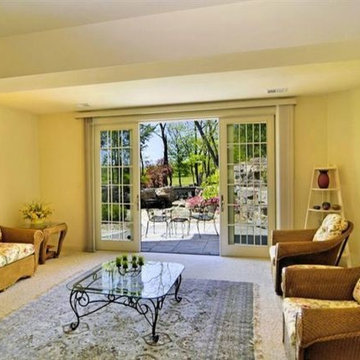
シカゴにある広いトランジショナルスタイルのおしゃれな地下室 (半地下 (ドアあり)、黄色い壁、カーペット敷き、暖炉なし、ベージュの床) の写真

These pocket doors allow for the play room/guest bedroom to have more privacy. A Murphy fold up bed is a great way to have a guest bed while saving space.
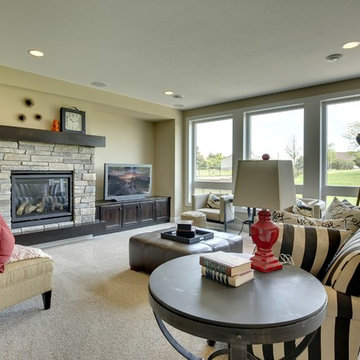
Huge windows flood the lower level fireplace room with light.
Photography by Spacecrafting
ミネアポリスにある高級な広いトランジショナルスタイルのおしゃれな地下室 (半地下 (ドアあり)、黄色い壁、カーペット敷き、標準型暖炉、石材の暖炉まわり) の写真
ミネアポリスにある高級な広いトランジショナルスタイルのおしゃれな地下室 (半地下 (ドアあり)、黄色い壁、カーペット敷き、標準型暖炉、石材の暖炉まわり) の写真
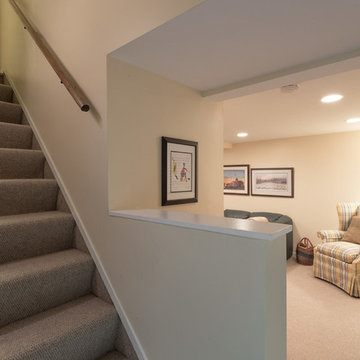
A basement remodel showcasing new carpeted floors, new storage closets, recessed lights, and fresh white and yellow paint.
Designed by Chi Renovation & Design who serve Chicago and it's surrounding suburbs, with an emphasis on the North Side and North Shore. You'll find their work from the Loop through Humboldt Park, Lincoln Park, Skokie, Evanston, Wilmette, and all of the way up to Lake Forest.
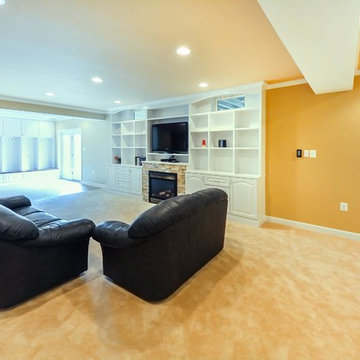
This built-in entertainment center is the accent this basement living room.
ワシントンD.C.にある高級な中くらいなトランジショナルスタイルのおしゃれな地下室 (半地下 (ドアあり)、黄色い壁、カーペット敷き、吊り下げ式暖炉、積石の暖炉まわり、ベージュの床、白い天井) の写真
ワシントンD.C.にある高級な中くらいなトランジショナルスタイルのおしゃれな地下室 (半地下 (ドアあり)、黄色い壁、カーペット敷き、吊り下げ式暖炉、積石の暖炉まわり、ベージュの床、白い天井) の写真
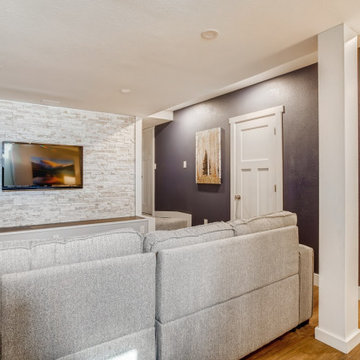
The was an unfinished basement. Two bedrooms and a bathroom were added to this space. The cement floor had to be raised to accommodate plumbing for the new bathroom. The Client relocated the laundry room down here as well.
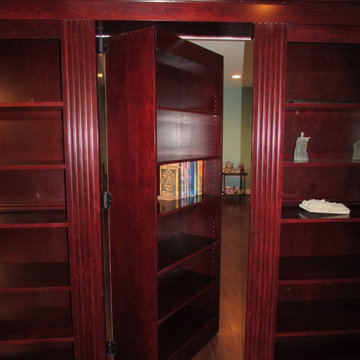
Talon Construction basement remodel in Urbana, MD
ワシントンD.C.にあるお手頃価格の広いトランジショナルスタイルのおしゃれな地下室 (半地下 (ドアあり)、黄色い壁、濃色無垢フローリング、暖炉なし) の写真
ワシントンD.C.にあるお手頃価格の広いトランジショナルスタイルのおしゃれな地下室 (半地下 (ドアあり)、黄色い壁、濃色無垢フローリング、暖炉なし) の写真
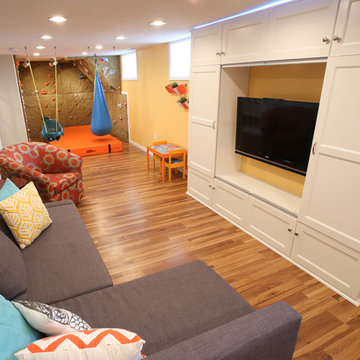
Gray wall color is Sherwin Williams 6169: Sedate Gray
Yellow wall color is from Sherwin Williams 6675: Afternoon
Couch from Ikea
Built in from Ikea
Wall panels from Nicros
http://www.bastphotographymn.com
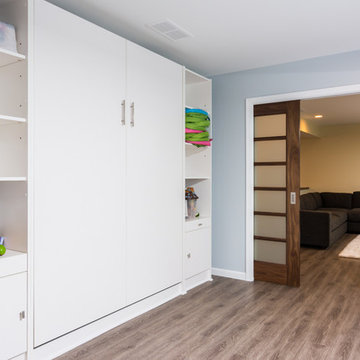
The Murphy fold up bed is a great way to have a guest bed while saving space. This guest bedroom also doubles as a play room for the kids. The walls are painted Misty 6232 from Sherwin-Williams.
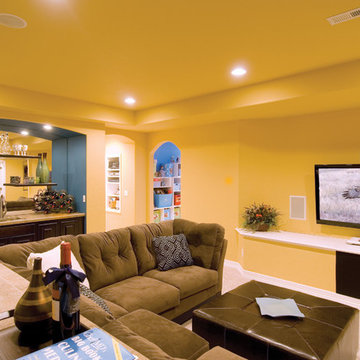
The TV wall in the basement family room has integrated speakers for enhanced sound experience. ©Finished Basement Company
デンバーにある広いトランジショナルスタイルのおしゃれな地下室 (半地下 (窓あり) 、黄色い壁、カーペット敷き、暖炉なし、ベージュの床) の写真
デンバーにある広いトランジショナルスタイルのおしゃれな地下室 (半地下 (窓あり) 、黄色い壁、カーペット敷き、暖炉なし、ベージュの床) の写真
トランジショナルスタイルの地下室 (紫の壁、黄色い壁) の写真
1
