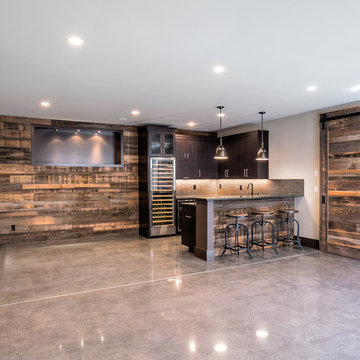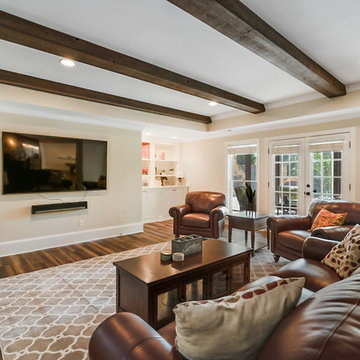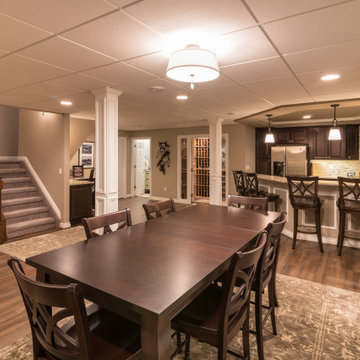トランジショナルスタイルの地下室 (コンクリートの床、無垢フローリング、テラコッタタイルの床) の写真
絞り込み:
資材コスト
並び替え:今日の人気順
写真 1〜20 枚目(全 1,152 枚)
1/5

Polished concrete basement floors with open painted ceilings. Built-in desk. Design and construction by Meadowlark Design + Build in Ann Arbor, Michigan. Professional photography by Sean Carter.
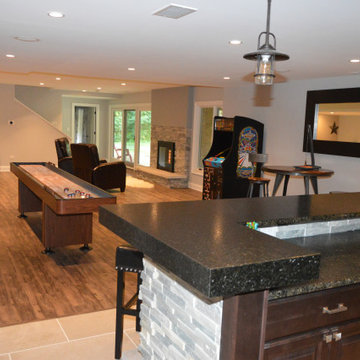
シカゴにある中くらいなトランジショナルスタイルのおしゃれな地下室 (半地下 (ドアあり)、グレーの壁、無垢フローリング、標準型暖炉、石材の暖炉まわり、茶色い床) の写真
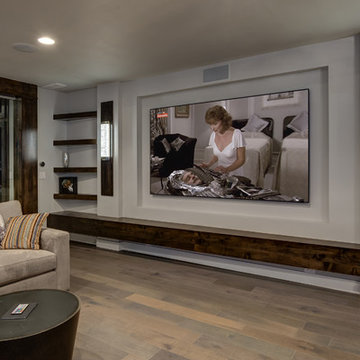
©Finished Basement Company
デンバーにある広いトランジショナルスタイルのおしゃれな地下室 (半地下 (窓あり) 、グレーの壁、無垢フローリング、暖炉なし、ベージュの床) の写真
デンバーにある広いトランジショナルスタイルのおしゃれな地下室 (半地下 (窓あり) 、グレーの壁、無垢フローリング、暖炉なし、ベージュの床) の写真
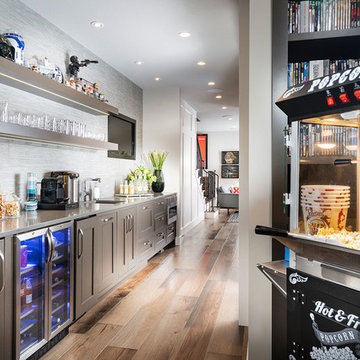
他の地域にあるラグジュアリーな広いトランジショナルスタイルのおしゃれな地下室 (半地下 (ドアあり)、白い壁、無垢フローリング、茶色い床) の写真
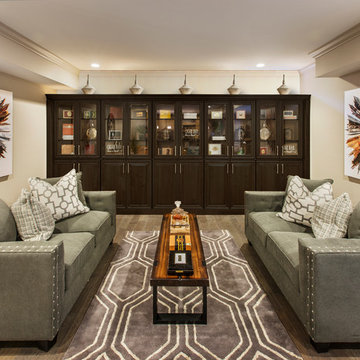
Bill Taylor Photography
フィラデルフィアにある高級な中くらいなトランジショナルスタイルのおしゃれな地下室 (全地下、ベージュの壁、無垢フローリング、グレーの床) の写真
フィラデルフィアにある高級な中くらいなトランジショナルスタイルのおしゃれな地下室 (全地下、ベージュの壁、無垢フローリング、グレーの床) の写真
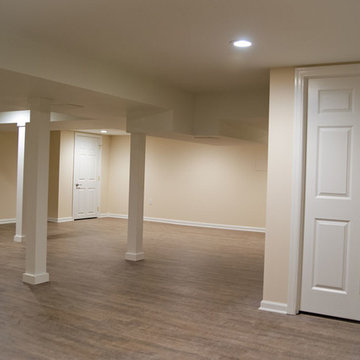
View of the basement remodel
ニューヨークにある低価格の中くらいなトランジショナルスタイルのおしゃれな地下室 (全地下、ベージュの壁、暖炉なし、無垢フローリング) の写真
ニューヨークにある低価格の中くらいなトランジショナルスタイルのおしゃれな地下室 (全地下、ベージュの壁、暖炉なし、無垢フローリング) の写真

This West Lafayette "Purdue fan" decided to turn his dark and dreary unused basement into a sports fan's dream. Highlights of the space include a custom floating walnut butcher block bench, a bar area with back lighting and frosted cabinet doors, a cool gas industrial fireplace with stacked stone, two wine and beverage refrigerators and a beautiful custom-built wood and metal stair case.
Dave Mason, isphotographic

www.316photos.com
シカゴにあるお手頃価格の中くらいなトランジショナルスタイルのおしゃれな地下室 (全地下、グレーの壁、コンクリートの床、オレンジの床) の写真
シカゴにあるお手頃価格の中くらいなトランジショナルスタイルのおしゃれな地下室 (全地下、グレーの壁、コンクリートの床、オレンジの床) の写真

Brad Montgomery tym Homes
ソルトレイクシティにある高級な巨大なトランジショナルスタイルのおしゃれな地下室 (ゲームルーム、グレーの壁、無垢フローリング、半地下 (ドアあり)、標準型暖炉、レンガの暖炉まわり、グレーの床) の写真
ソルトレイクシティにある高級な巨大なトランジショナルスタイルのおしゃれな地下室 (ゲームルーム、グレーの壁、無垢フローリング、半地下 (ドアあり)、標準型暖炉、レンガの暖炉まわり、グレーの床) の写真

Greg Hadley
ワシントンD.C.にある高級な広いトランジショナルスタイルのおしゃれな地下室 (白い壁、コンクリートの床、暖炉なし、黒い床、半地下 (窓あり) ) の写真
ワシントンD.C.にある高級な広いトランジショナルスタイルのおしゃれな地下室 (白い壁、コンクリートの床、暖炉なし、黒い床、半地下 (窓あり) ) の写真
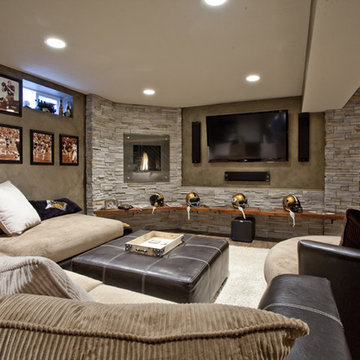
This West Lafayette "Purdue fan" decided to turn his dark and dreary unused basement into a sports fan's dream. Highlights of the space include a custom floating walnut butcher block bench, a bar area with back lighting and frosted cabinet doors, a cool gas industrial fireplace with stacked stone, two wine and beverage refrigerators and a beautiful custom-built wood and metal stair case. Riverside Construction transformed this dark empty basement into the perfect place to not only watch Purdue games but to host parties and lots of family gatherings!
Dave Mason, isphotographic
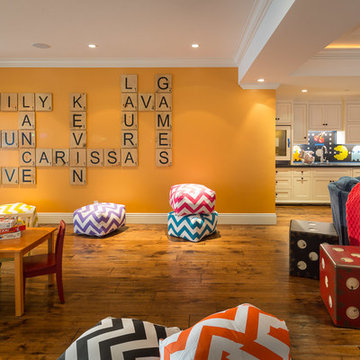
A Game Themed basement. Hand painted "Twister" mat on the ceiling, large scale "Scrabble" pieces. Custom, hand-laid video game backsplash. Fun seating, tables and other accessories continue the theme throughout. Menlo Park, CA.
Specialty Ceiling painting: Noelle Kiamos: Fine Artist
Scott Hargis Photography

Our clients wanted to finish the walkout basement in their 10-year old home. They were looking for a family room, craft area, bathroom and a space to transform into a “guest room” for the occasional visitor. They wanted a space that could handle a crowd of young children, provide lots of storage and was bright and colorful. The result is a beautiful space featuring custom cabinets, a kitchenette, a craft room, and a large open area for play and entertainment. Cleanup is a snap with durable surfaces and movable storage, and the furniture is easy for children to rearrange. Photo by John Reed Foresman.

Photography Credit: Jody Robinson, Photo Designs by Jody
フィラデルフィアにあるトランジショナルスタイルのおしゃれな地下室 (青い壁、無垢フローリング、茶色い床) の写真
フィラデルフィアにあるトランジショナルスタイルのおしゃれな地下室 (青い壁、無垢フローリング、茶色い床) の写真
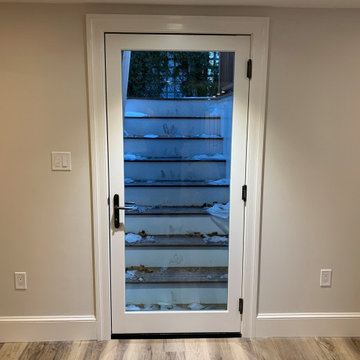
ボストンにある中くらいなトランジショナルスタイルのおしゃれな地下室 (半地下 (ドアあり)、グレーの壁、無垢フローリング、暖炉なし、茶色い床) の写真
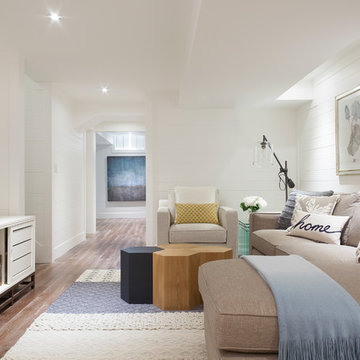
Leslie Goodwin Photography
トロントにある高級な中くらいなトランジショナルスタイルのおしゃれな地下室 (白い壁、無垢フローリング、暖炉なし、半地下 (窓あり) ) の写真
トロントにある高級な中くらいなトランジショナルスタイルのおしゃれな地下室 (白い壁、無垢フローリング、暖炉なし、半地下 (窓あり) ) の写真
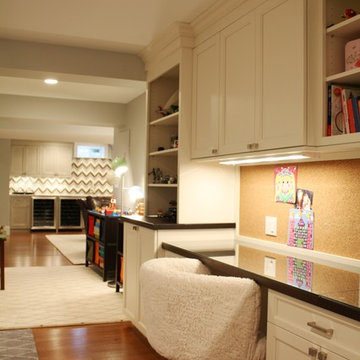
Photography by Jennifer Kravitz
ボストンにあるトランジショナルスタイルのおしゃれな地下室 (グレーの壁、無垢フローリング) の写真
ボストンにあるトランジショナルスタイルのおしゃれな地下室 (グレーの壁、無垢フローリング) の写真
トランジショナルスタイルの地下室 (コンクリートの床、無垢フローリング、テラコッタタイルの床) の写真
1
