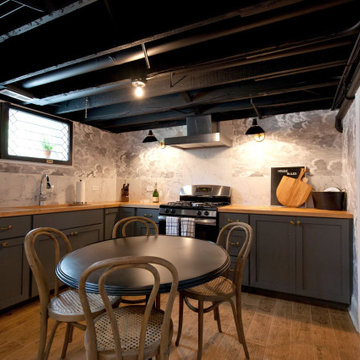トランジショナルスタイルの地下室 (表し梁、全タイプの壁の仕上げ) の写真
絞り込み:
資材コスト
並び替え:今日の人気順
写真 1〜20 枚目(全 49 枚)
1/4
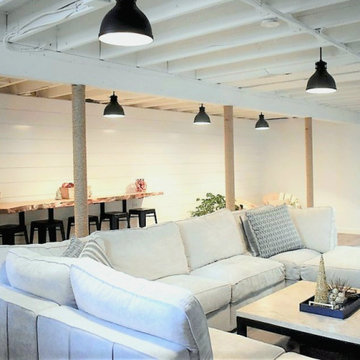
Basement living Room with Bar Area
ボストンにあるトランジショナルスタイルのおしゃれな地下室 (白い壁、クッションフロア、茶色い床、表し梁、塗装板張りの壁) の写真
ボストンにあるトランジショナルスタイルのおしゃれな地下室 (白い壁、クッションフロア、茶色い床、表し梁、塗装板張りの壁) の写真

ソルトレイクシティにある高級な広いトランジショナルスタイルのおしゃれな地下室 (半地下 (ドアあり)、ホームバー、グレーの壁、クッションフロア、レンガの暖炉まわり、茶色い床、表し梁、塗装板張りの壁) の写真

This renovated basement is now a beautiful and functional space that boasts many impressive features. Concealed beams offer a clean and sleek look to the ceiling, while wood plank flooring provides warmth and texture to the room.
The basement has been transformed into an entertainment hub, with a bar area, gaming area/lounge, and a recreation room featuring built-in millwork, a projector, and a wall-mounted TV. An electric fireplace adds to the cozy ambiance, and sliding barn doors offer a touch of rustic charm to the space.
The lighting in the basement is another notable feature, with carefully placed fixtures that provide both ambiance and functionality. Overall, this renovated basement is the perfect space for relaxation, entertainment, and spending quality time with loved ones.

セントルイスにあるトランジショナルスタイルのおしゃれな地下室 (半地下 (ドアあり)、 シアタールーム、濃色無垢フローリング、両方向型暖炉、石材の暖炉まわり、表し梁、壁紙) の写真
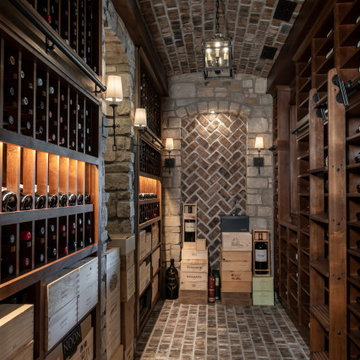
セントルイスにある高級な広いトランジショナルスタイルのおしゃれな地下室 (半地下 (窓あり) 、ホームバー、無垢フローリング、茶色い床、表し梁、レンガ壁) の写真

This is a raw basement transformation into a recreational space suitable for adults as well as three sons under age six. Pineapple House creates an open floor plan so natural light from two windows telegraphs throughout the interiors. For visual consistency, most walls are 10” wide, smoothly finished wood planks with nickel joints. With boys in mind, the furniture and materials are nearly indestructible –porcelain tile floors, wood and stone walls, wood ceilings, granite countertops, wooden chairs, stools and benches, a concrete-top dining table, metal display shelves and leather on the room's sectional, dining chair bottoms and game stools.
Scott Moore Photography
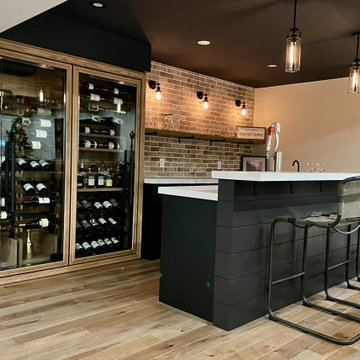
Beautiful basement transformation fully equipped for relaxing, entertaining comfort and wellness. Custom built black bar with white quartz countertops, brick backsplash and a custom wine cellar. Beautiful custom rustic wood shelving. Unique Superior Hickory wire brushed flooring, custom medical sauna and walk in shower with heated bathroom floors.
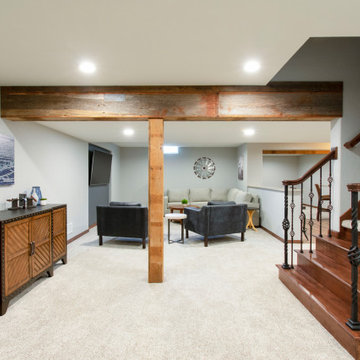
This Hartland, Wisconsin basement is a welcoming teen hangout area and family space. The design blends both rustic and transitional finishes to make the space feel cozy.
This space has it all – a bar, kitchenette, lounge area, full bathroom, game area and hidden mechanical/storage space. There is plenty of space for hosting parties and family movie nights.
Highlights of this Hartland basement remodel:
- We tied the space together with barnwood: an accent wall, beams and sliding door
- The staircase was opened at the bottom and is now a feature of the room
- Adjacent to the bar is a cozy lounge seating area for watching movies and relaxing
- The bar features dark stained cabinetry and creamy beige quartz counters
- Guests can sit at the bar or the counter overlooking the lounge area
- The full bathroom features a Kohler Choreograph shower surround

シカゴにある広いトランジショナルスタイルのおしゃれな地下室 (全地下、ホームバー、白い壁、カーペット敷き、標準型暖炉、石材の暖炉まわり、ベージュの床、表し梁、羽目板の壁) の写真
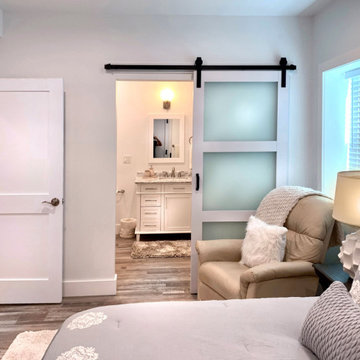
This was a full basement remodel. Large living room. Full kitchen, full bathroom, one bedroom, gym.
アトランタにある高級な広いトランジショナルスタイルのおしゃれな地下室 (半地下 (ドアあり)、 シアタールーム、白い壁、クッションフロア、標準型暖炉、塗装板張りの暖炉まわり、グレーの床、表し梁、塗装板張りの壁) の写真
アトランタにある高級な広いトランジショナルスタイルのおしゃれな地下室 (半地下 (ドアあり)、 シアタールーム、白い壁、クッションフロア、標準型暖炉、塗装板張りの暖炉まわり、グレーの床、表し梁、塗装板張りの壁) の写真

グランドラピッズにあるトランジショナルスタイルのおしゃれな地下室 (ゲームルーム、グレーの壁、カーペット敷き、グレーの床、表し梁、パネル壁) の写真
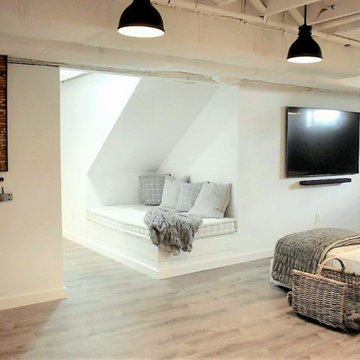
Basement living room with reading nook
ボストンにあるトランジショナルスタイルのおしゃれな地下室 (表し梁、パネル壁) の写真
ボストンにあるトランジショナルスタイルのおしゃれな地下室 (表し梁、パネル壁) の写真
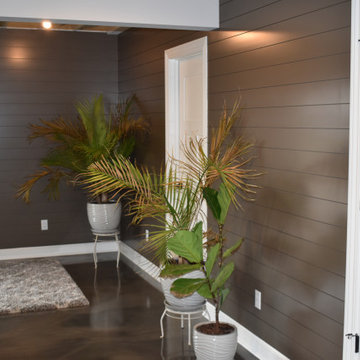
Entire basement finish-out project for new home
クリーブランドにある高級な広いトランジショナルスタイルのおしゃれな地下室 (半地下 (ドアあり)、ゲームルーム、マルチカラーの壁、コンクリートの床、マルチカラーの床、表し梁、塗装板張りの壁) の写真
クリーブランドにある高級な広いトランジショナルスタイルのおしゃれな地下室 (半地下 (ドアあり)、ゲームルーム、マルチカラーの壁、コンクリートの床、マルチカラーの床、表し梁、塗装板張りの壁) の写真
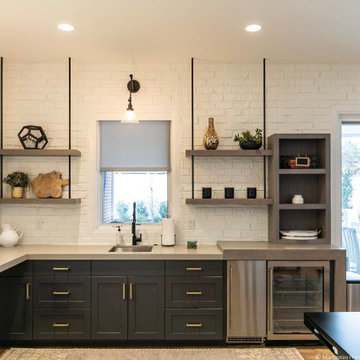
ソルトレイクシティにある高級な広いトランジショナルスタイルのおしゃれな地下室 (半地下 (ドアあり)、ホームバー、グレーの壁、クッションフロア、レンガの暖炉まわり、茶色い床、表し梁、塗装板張りの壁) の写真
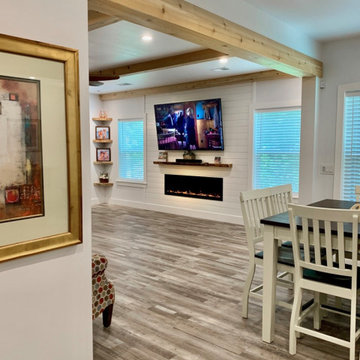
This was a full basement remodel. Large living room. Full kitchen, full bathroom, one bedroom, gym.
アトランタにある高級な広いトランジショナルスタイルのおしゃれな地下室 (半地下 (ドアあり)、 シアタールーム、白い壁、クッションフロア、標準型暖炉、塗装板張りの暖炉まわり、グレーの床、表し梁、塗装板張りの壁) の写真
アトランタにある高級な広いトランジショナルスタイルのおしゃれな地下室 (半地下 (ドアあり)、 シアタールーム、白い壁、クッションフロア、標準型暖炉、塗装板張りの暖炉まわり、グレーの床、表し梁、塗装板張りの壁) の写真
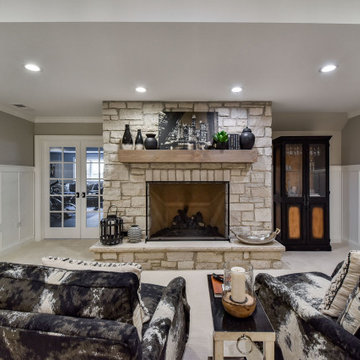
シカゴにある広いトランジショナルスタイルのおしゃれな地下室 (全地下、ホームバー、白い壁、カーペット敷き、標準型暖炉、石材の暖炉まわり、ベージュの床、表し梁、羽目板の壁) の写真
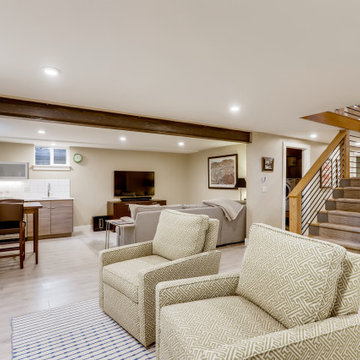
デンバーにあるお手頃価格の中くらいなトランジショナルスタイルのおしゃれな地下室 (ホームバー、ベージュの壁、クッションフロア、標準型暖炉、レンガの暖炉まわり、グレーの床、表し梁、塗装板張りの壁、半地下 (窓あり) ) の写真
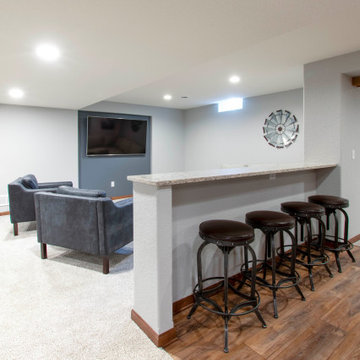
This Hartland, Wisconsin basement is a welcoming teen hangout area and family space. The design blends both rustic and transitional finishes to make the space feel cozy.
This space has it all – a bar, kitchenette, lounge area, full bathroom, game area and hidden mechanical/storage space. There is plenty of space for hosting parties and family movie nights.
Highlights of this Hartland basement remodel:
- We tied the space together with barnwood: an accent wall, beams and sliding door
- The staircase was opened at the bottom and is now a feature of the room
- Adjacent to the bar is a cozy lounge seating area for watching movies and relaxing
- The bar features dark stained cabinetry and creamy beige quartz counters
- Guests can sit at the bar or the counter overlooking the lounge area
- The full bathroom features a Kohler Choreograph shower surround
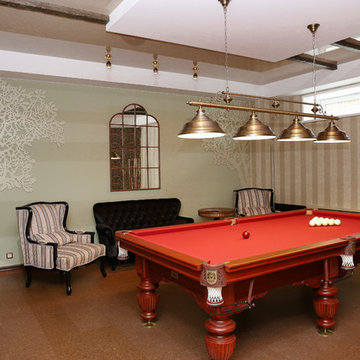
В цокольном этаже расположилась бильярдная. Это помещение одновременно объединяет в себе спортзал и комнату отдыха. Поэтому здесь необходимо было создать особенную атмосферу.
トランジショナルスタイルの地下室 (表し梁、全タイプの壁の仕上げ) の写真
1
