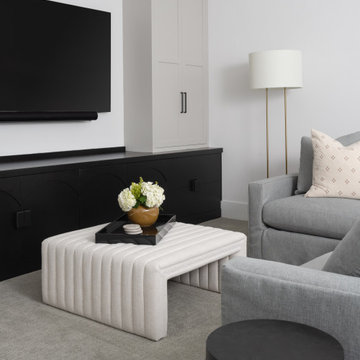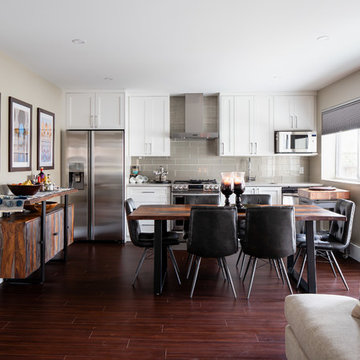お手頃価格の、高級なトランジショナルスタイルの地下室の写真
絞り込み:
資材コスト
並び替え:今日の人気順
写真 1〜20 枚目(全 4,602 枚)
1/4

ミネアポリスにあるお手頃価格の中くらいなトランジショナルスタイルのおしゃれな地下室 (半地下 (ドアあり)、グレーの壁、カーペット敷き、標準型暖炉、石材の暖炉まわり) の写真
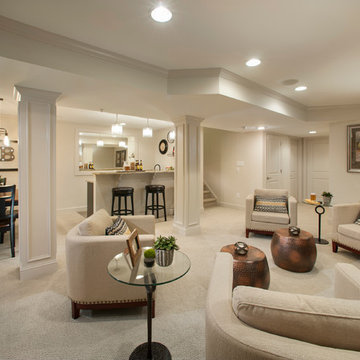
Comfortable finished basement at Mainland Square includes an inviting bar area and powder room. wbhomesinc.com
フィラデルフィアにある高級な広いトランジショナルスタイルのおしゃれな地下室 (半地下 (ドアあり)、ベージュの壁、カーペット敷き、暖炉なし、ベージュの床) の写真
フィラデルフィアにある高級な広いトランジショナルスタイルのおしゃれな地下室 (半地下 (ドアあり)、ベージュの壁、カーペット敷き、暖炉なし、ベージュの床) の写真
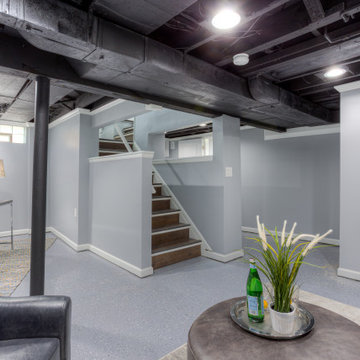
Previously unfinished and unusable basement transformed into a comforting lounge space with open ceiling painted black to provide the illusion of a higher ceiling and epoxied floors.
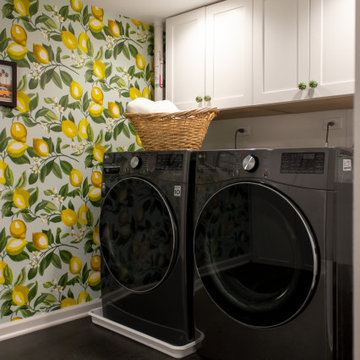
Laundry room with patterned wallpaper and custom cabinetry storage.
シカゴにある高級な中くらいなトランジショナルスタイルのおしゃれな地下室 (全地下、ホームバー、グレーの壁、クッションフロア、木材の暖炉まわり、グレーの床) の写真
シカゴにある高級な中くらいなトランジショナルスタイルのおしゃれな地下室 (全地下、ホームバー、グレーの壁、クッションフロア、木材の暖炉まわり、グレーの床) の写真
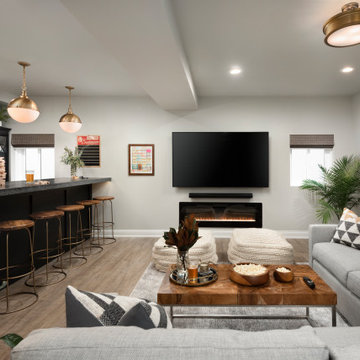
シカゴにある高級な中くらいなトランジショナルスタイルのおしゃれな地下室 (全地下、ホームバー、グレーの壁、クッションフロア、標準型暖炉、茶色い床) の写真
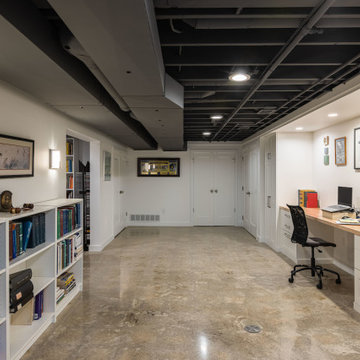
A work-from-home space is created in the previously unfinished basement. Design and construction by Meadowlark Design + Build in Ann Arbor, Michigan. Professional photography by Sean Carter.

アトランタにある高級な広いトランジショナルスタイルのおしゃれな地下室 (半地下 (ドアあり)、ホームバー、白い壁、クッションフロア、ベージュの床、壁紙) の写真

シンシナティにあるお手頃価格の広いトランジショナルスタイルのおしゃれな地下室 (半地下 (ドアあり)、ホームバー、ベージュの壁、ラミネートの床、茶色い床、塗装板張りの壁) の写真
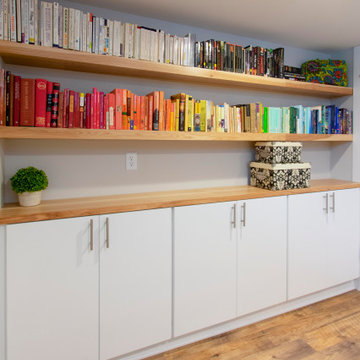
This 1933 Wauwatosa basement was dark, dingy and lacked functionality. The basement was unfinished with concrete walls and floors. A small office was enclosed but the rest of the space was open and cluttered.
The homeowners wanted a warm, organized space for their family. A recent job change meant they needed a dedicated home office. They also wanted a place where their kids could hang out with friends.
Their wish list for this basement remodel included: a home office where the couple could both work, a full bathroom, a cozy living room and a dedicated storage room.
This basement renovation resulted in a warm and bright space that is used by the whole family.
Highlights of this basement:
- Home Office: A new office gives the couple a dedicated space for work. There’s plenty of desk space, storage cabinets, under-shelf lighting and storage for their home library.
- Living Room: An old office area was expanded into a cozy living room. It’s the perfect place for their kids to hang out when they host friends and family.
- Laundry Room: The new laundry room is a total upgrade. It now includes fun laminate flooring, storage cabinets and counter space for folding laundry.
- Full Bathroom: A new bathroom gives the family an additional shower in the home. Highlights of the bathroom include a navy vanity, quartz counters, brass finishes, a Dreamline shower door and Kohler Choreograph wall panels.
- Staircase: We spruced up the staircase leading down to the lower level with patterned vinyl flooring and a matching trim color.
- Storage: We gave them a separate storage space, with custom shelving for organizing their camping gear, sports equipment and holiday decorations.
CUSTOMER REVIEW
“We had been talking about remodeling our basement for a long time, but decided to make it happen when my husband was offered a job working remotely. It felt like the right time for us to have a real home office where we could separate our work lives from our home lives.
We wanted the area to feel open, light-filled, and modern – not an easy task for a previously dark and cold basement! One of our favorite parts was when our designer took us on a 3D computer design tour of our basement. I remember thinking, ‘Oh my gosh, this could be our basement!?!’ It was so fun to see how our designer was able to take our wish list and ideas from my Pinterest board, and turn it into a practical design.
We were sold after seeing the design, and were pleasantly surprised to see that Kowalske was less costly than another estimate.” – Stephanie, homeowner
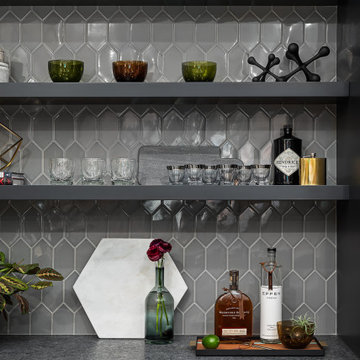
Basement Remodel with multiple areas for work, play and relaxation.
シカゴにある高級な広いトランジショナルスタイルのおしゃれな地下室 (全地下、グレーの壁、クッションフロア、標準型暖炉、石材の暖炉まわり、茶色い床) の写真
シカゴにある高級な広いトランジショナルスタイルのおしゃれな地下室 (全地下、グレーの壁、クッションフロア、標準型暖炉、石材の暖炉まわり、茶色い床) の写真

Basement remodel in Dublin, Ohio designed by Monica Lewis CMKBD, MCR, UDCP of J.S. Brown & Co. Project Manager Dave West. Photography by Todd Yarrington.
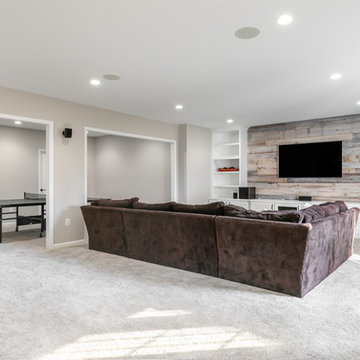
Renee Alexander
ワシントンD.C.にあるお手頃価格の巨大なトランジショナルスタイルのおしゃれな地下室 (半地下 (ドアあり)、ベージュの壁、カーペット敷き、暖炉なし、ベージュの床) の写真
ワシントンD.C.にあるお手頃価格の巨大なトランジショナルスタイルのおしゃれな地下室 (半地下 (ドアあり)、ベージュの壁、カーペット敷き、暖炉なし、ベージュの床) の写真
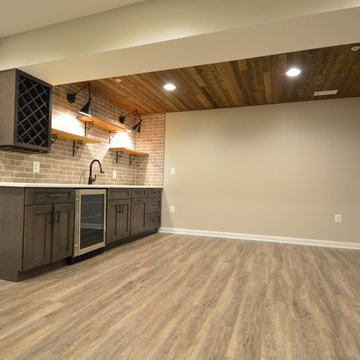
shiplap, brick tile
ボルチモアにある高級な広いトランジショナルスタイルのおしゃれな地下室 (半地下 (ドアあり)、ベージュの壁、クッションフロア、暖炉なし、茶色い床) の写真
ボルチモアにある高級な広いトランジショナルスタイルのおしゃれな地下室 (半地下 (ドアあり)、ベージュの壁、クッションフロア、暖炉なし、茶色い床) の写真
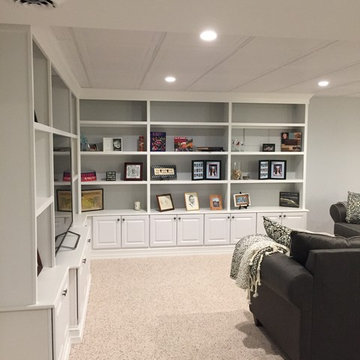
This basement has outlived its original wall paneling (see before pictures) and became more of a storage than enjoyable living space. With minimum changes to the original footprint, all walls and flooring and ceiling have been removed and replaced with light and modern finishes. LVT flooring with wood grain design in wet areas, carpet in all living spaces. Custom-built bookshelves house family pictures and TV for movie nights. Bar will surely entertain many guests for holidays and family gatherings.
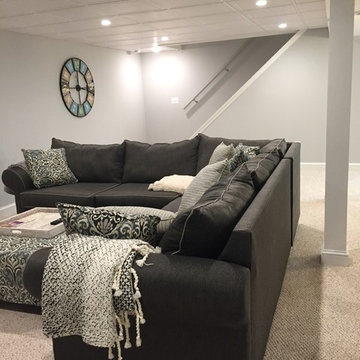
This basement has outlived its original wall paneling (see before pictures) and became more of a storage than enjoyable living space. With minimum changes to the original footprint, all walls and flooring and ceiling have been removed and replaced with light and modern finishes. LVT flooring with wood grain design in wet areas, carpet in all living spaces. Custom-built bookshelves house family pictures and TV for movie nights. Bar will surely entertain many guests for holidays and family gatherings.
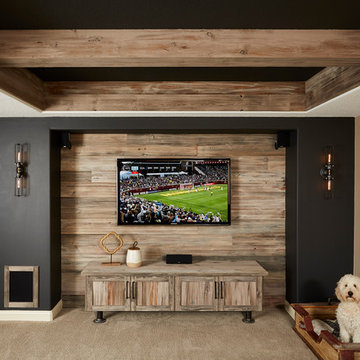
A cozy home theater for movie nights and relaxing fireplace lounge space are perfect places to spend time with family and friends.
ミネアポリスにあるお手頃価格の中くらいなトランジショナルスタイルのおしゃれな地下室 (半地下 (ドアあり)、ベージュの壁、カーペット敷き、標準型暖炉、ベージュの床) の写真
ミネアポリスにあるお手頃価格の中くらいなトランジショナルスタイルのおしゃれな地下室 (半地下 (ドアあり)、ベージュの壁、カーペット敷き、標準型暖炉、ベージュの床) の写真
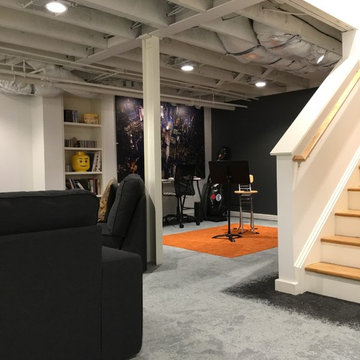
Nested
リッチモンドにあるお手頃価格の中くらいなトランジショナルスタイルのおしゃれな地下室 (全地下、白い壁、カーペット敷き、暖炉なし、グレーの床) の写真
リッチモンドにあるお手頃価格の中くらいなトランジショナルスタイルのおしゃれな地下室 (全地下、白い壁、カーペット敷き、暖炉なし、グレーの床) の写真
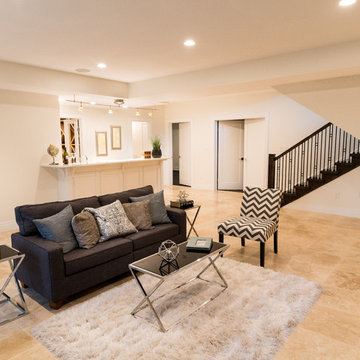
ワシントンD.C.にある高級な中くらいなトランジショナルスタイルのおしゃれな地下室 (全地下、ベージュの壁、磁器タイルの床、暖炉なし、ベージュの床) の写真
お手頃価格の、高級なトランジショナルスタイルの地下室の写真
1
