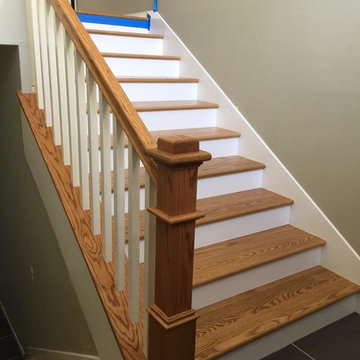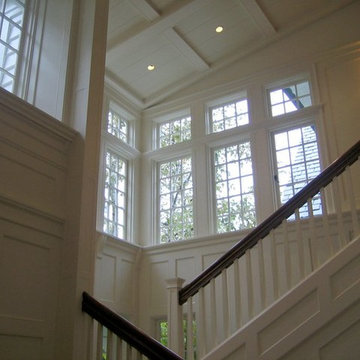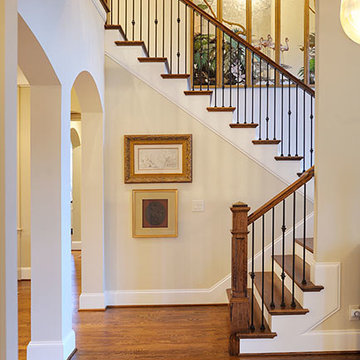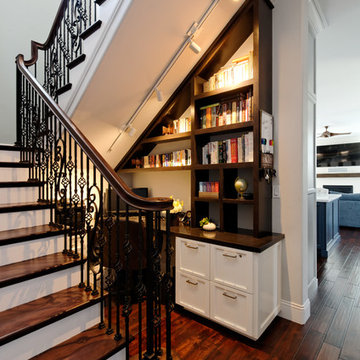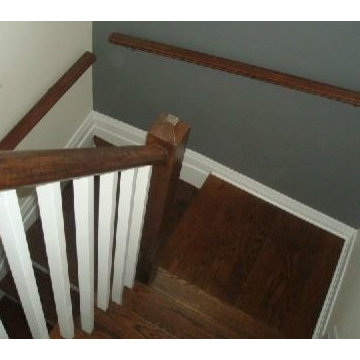トラディショナルスタイルの折り返し階段の写真
絞り込み:
資材コスト
並び替え:今日の人気順
写真 1101〜1120 枚目(全 5,187 枚)
1/3
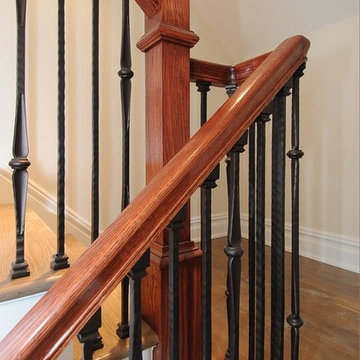
Iron banister and wood up to the second level
ニューヨークにある高級な広いトラディショナルスタイルのおしゃれな折り返し階段 (フローリングの蹴込み板、混合材の手すり) の写真
ニューヨークにある高級な広いトラディショナルスタイルのおしゃれな折り返し階段 (フローリングの蹴込み板、混合材の手すり) の写真

The new stair winds through a light-filled tower separated with a vertical walnut screen wall.
シカゴにある高級な小さなトラディショナルスタイルのおしゃれな折り返し階段 (木の蹴込み板、金属の手すり) の写真
シカゴにある高級な小さなトラディショナルスタイルのおしゃれな折り返し階段 (木の蹴込み板、金属の手すり) の写真
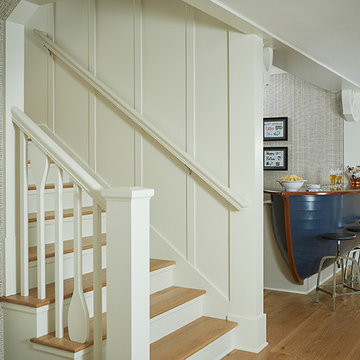
Builder: Segard Builders
Photographer: Ashley Avila Photography
Symmetry and traditional sensibilities drive this homes stately style. Flanking garages compliment a grand entrance and frame a roundabout style motor court. On axis, and centered on the homes roofline is a traditional A-frame dormer. The walkout rear elevation is covered by a paired column gallery that is connected to the main levels living, dining, and master bedroom. Inside, the foyer is centrally located, and flanked to the right by a grand staircase. To the left of the foyer is the homes private master suite featuring a roomy study, expansive dressing room, and bedroom. The dining room is surrounded on three sides by large windows and a pair of French doors open onto a separate outdoor grill space. The kitchen island, with seating for seven, is strategically placed on axis to the living room fireplace and the dining room table. Taking a trip down the grand staircase reveals the lower level living room, which serves as an entertainment space between the private bedrooms to the left and separate guest bedroom suite to the right. Rounding out this plans key features is the attached garage, which has its own separate staircase connecting it to the lower level as well as the bonus room above.
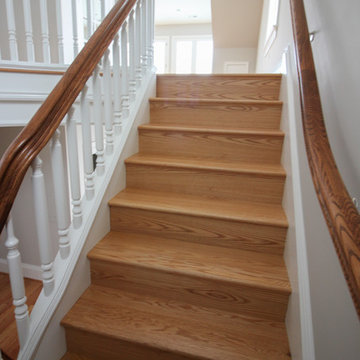
A prestigious builder in the metropolitan DC area has been trusting us since 2010 to design, build and install his clients' custom staircases; in this particular project we were able to create the perfect match for this old-world influenced-luxury townhome (near Marymount University & Washington Golf and Country Club). As soon as the main door opens you can enjoy this magnificent freestanding-180 degree structure blending nicely with the home's opulent millwork and handsome architectural details (painted stringers, read oak treads and risers, drum-style volute system, and painted-wooden balusters). CSC © 1976-2020 Century Stair Company. All rights reserved.
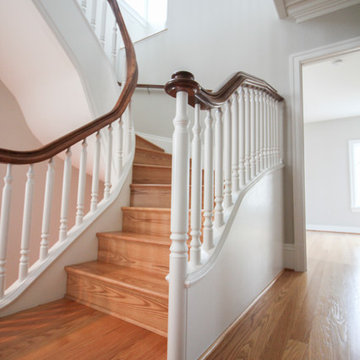
A prestigious builder in the metropolitan DC area has been trusting us since 2010 to design, build and install his clients' custom staircases; in this particular project we were able to create the perfect match for this old-world influenced-luxury townhome (near Marymount University & Washington Golf and Country Club). As soon as the main door opens you can enjoy this magnificent freestanding-180 degree structure blending nicely with the home's opulent millwork and handsome architectural details (painted stringers, read oak treads and risers, drum-style volute system, and painted-wooden balusters). CSC © 1976-2020 Century Stair Company. All rights reserved.
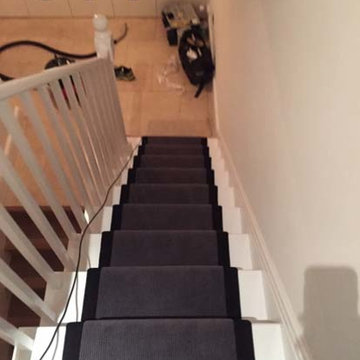
Client: Private Residence In East London
Brief: To supply & install grey carpet with black borders as a stair carpet runner
ロンドンにある中くらいなトラディショナルスタイルのおしゃれな折り返し階段 (カーペット張りの蹴込み板) の写真
ロンドンにある中くらいなトラディショナルスタイルのおしゃれな折り返し階段 (カーペット張りの蹴込み板) の写真
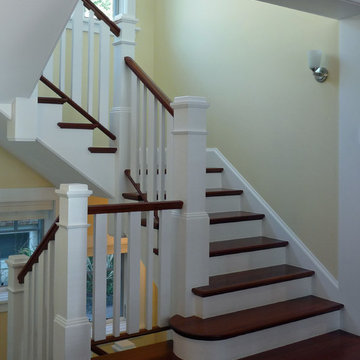
A crisp white staircase with cherry handrail leads to the new second floor and basement in this remodel. Note the master newel post.
デンバーにあるお手頃価格の中くらいなトラディショナルスタイルのおしゃれな折り返し階段 (フローリングの蹴込み板、木材の手すり) の写真
デンバーにあるお手頃価格の中くらいなトラディショナルスタイルのおしゃれな折り返し階段 (フローリングの蹴込み板、木材の手すり) の写真
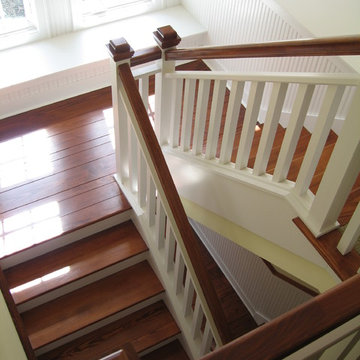
Open railing stair case with painted risers, stained treads, stained newel cap and railings, and painted balluster system
ミルウォーキーにある高級な中くらいなトラディショナルスタイルのおしゃれな折り返し階段 (フローリングの蹴込み板) の写真
ミルウォーキーにある高級な中くらいなトラディショナルスタイルのおしゃれな折り返し階段 (フローリングの蹴込み板) の写真
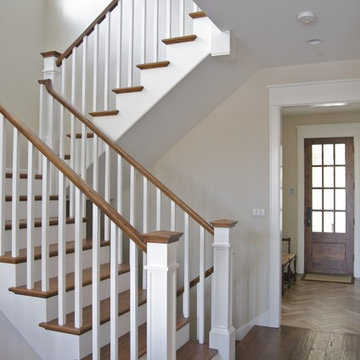
Hand scraped oak treads and painted risers give great dimension and character to this simple craftsman style staircase.
シカゴにある高級な中くらいなトラディショナルスタイルのおしゃれな折り返し階段 (フローリングの蹴込み板) の写真
シカゴにある高級な中くらいなトラディショナルスタイルのおしゃれな折り返し階段 (フローリングの蹴込み板) の写真
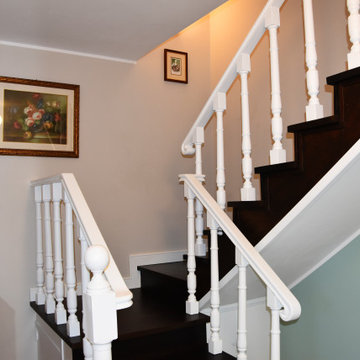
Revisione completa della scala interna di collegamento al piano notte con ripristino delle pedate e delle alzate, sostituzione battiscopa e verniciatura del corrimano della scala per dare maggiore luce allo spazio ed armonizzarlo con il resto dell'intervento.
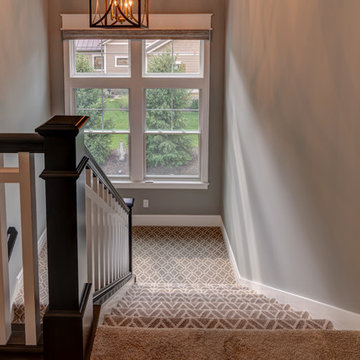
This two-toned staircase is completed with a patterned carpet.
Photo Credit: Tom Graham
インディアナポリスにあるトラディショナルスタイルのおしゃれな折り返し階段 (木材の手すり) の写真
インディアナポリスにあるトラディショナルスタイルのおしゃれな折り返し階段 (木材の手すり) の写真
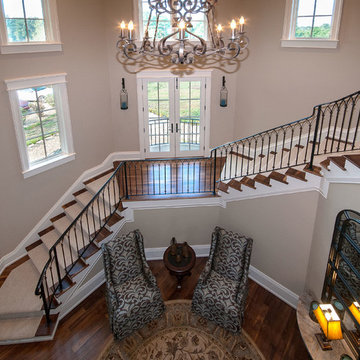
The main staircase is housed within a turret, and a Juliette-style balcony at the landing is a memorable feature.
他の地域にあるラグジュアリーな巨大なトラディショナルスタイルのおしゃれな折り返し階段 (フローリングの蹴込み板) の写真
他の地域にあるラグジュアリーな巨大なトラディショナルスタイルのおしゃれな折り返し階段 (フローリングの蹴込み板) の写真
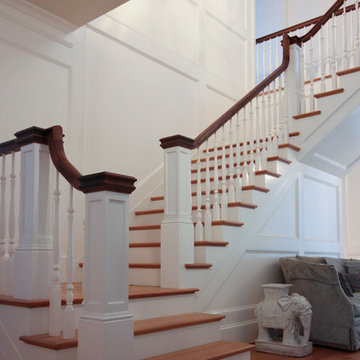
"The staircase remains an iconic expression of the technological and artistic innovation of modern times." [Dethier, Jean. (2013). Staircases/The Architecture of Ascent. New York: The Vendome Press.] A discerning client selected us to design and build this strong staircase; a magnificent visual point for the main entrance in this recently built residence. The structure features square white-painted newel posts, custom-turned wooden balusters (painted white), red oak treads, a beautifully finished walnut handrail system, and ceiling-to-floor wainscoting complementing beautifully the detailed decorative architectural trims in adjacent spaces. CSC © 1976-2020 Century Stair Company. All rights reserved.
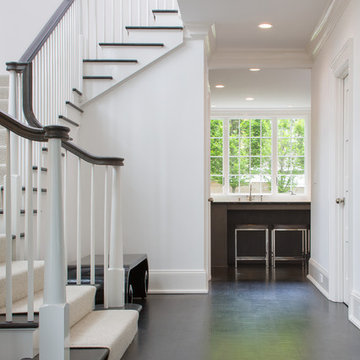
Tim Lee Photography
Fairfield County Award Winning Architect
ニューヨークにある高級な広いトラディショナルスタイルのおしゃれな折り返し階段 (カーペット張りの蹴込み板) の写真
ニューヨークにある高級な広いトラディショナルスタイルのおしゃれな折り返し階段 (カーペット張りの蹴込み板) の写真
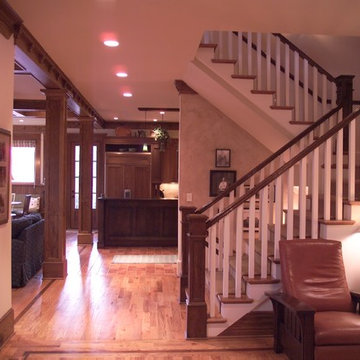
Gould Stair Case looking into Kitchen/Breakfast room
Photography by Peek Design Group
アトランタにある中くらいなトラディショナルスタイルのおしゃれな階段 (フローリングの蹴込み板、木材の手すり) の写真
アトランタにある中くらいなトラディショナルスタイルのおしゃれな階段 (フローリングの蹴込み板、木材の手すり) の写真
トラディショナルスタイルの折り返し階段の写真
56
