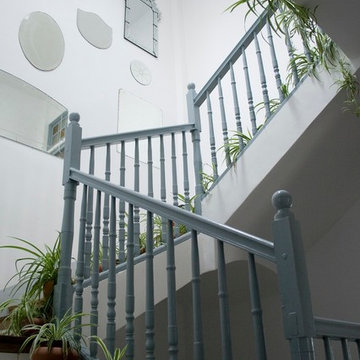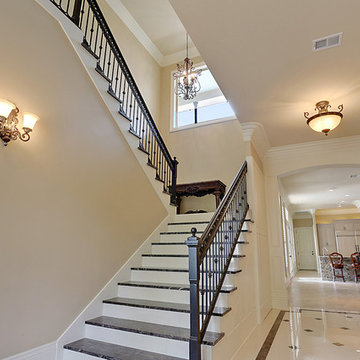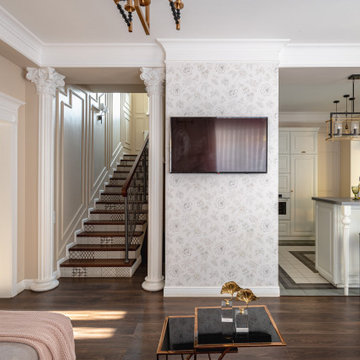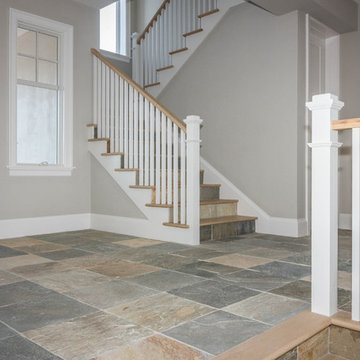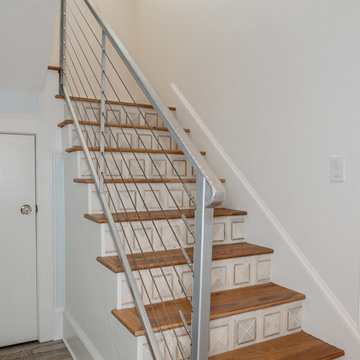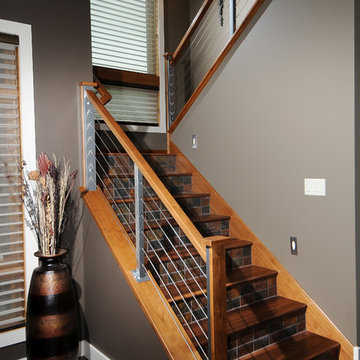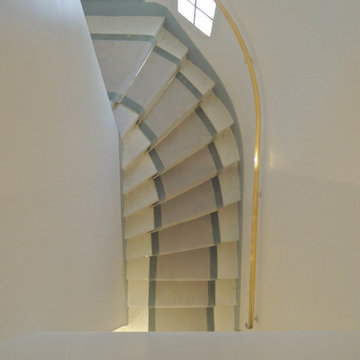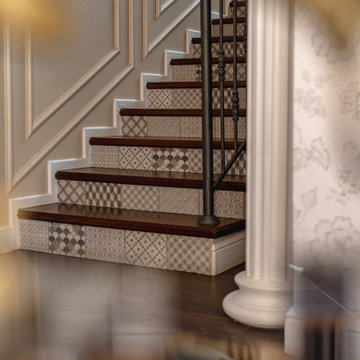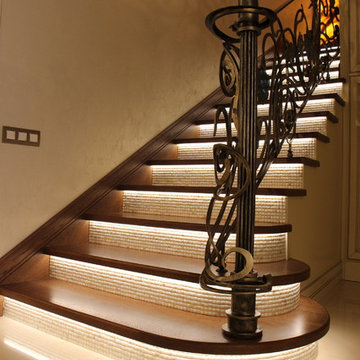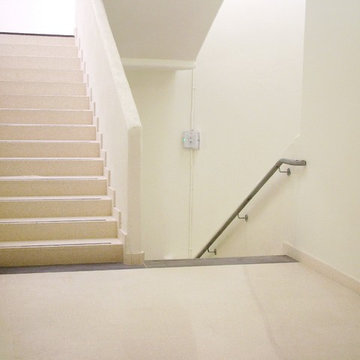トラディショナルスタイルの折り返し階段 (タイルの蹴込み板) の写真
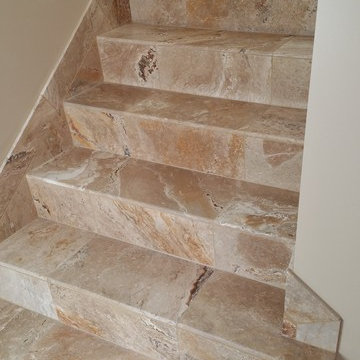
General Contractor: RD Schuller
Flooring & Countertops: McKean's
Travertine tile installed on staircase
オマハにある高級な中くらいなトラディショナルスタイルのおしゃれな折り返し階段 (タイルの蹴込み板) の写真
オマハにある高級な中くらいなトラディショナルスタイルのおしゃれな折り返し階段 (タイルの蹴込み板) の写真
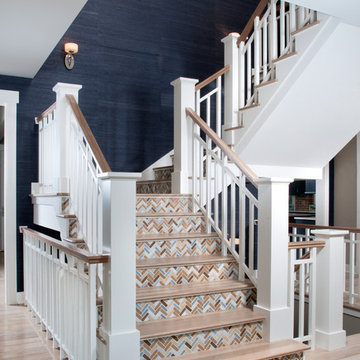
Photographer: Chuck Heiney
Crossing the threshold, you know this is the home you’ve always dreamed of. At home in any neighborhood, Pineleigh’s architectural style and family-focused floor plan offers timeless charm yet is geared toward today’s relaxed lifestyle. Full of light, warmth and thoughtful details that make a house a home, Pineleigh enchants from the custom entryway that includes a mahogany door, columns and a peaked roof. Two outdoor porches to the home’s left side offer plenty of spaces to enjoy outdoor living, making this cedar-shake-covered design perfect for a waterfront or woodsy lot. Inside, more than 2,000 square feet await on the main level. The family cook is never isolated in the spacious central kitchen, which is located on the back of the house behind the large, 17 by 30-foot living room and 12 by 18 formal dining room which functions for both formal and casual occasions and is adjacent to the charming screened-in porch and outdoor patio. Distinctive details include a large foyer, a private den/office with built-ins and all of the extras a family needs – an eating banquette in the kitchen as well as a walk-in pantry, first-floor laundry, cleaning closet and a mud room near the 1,000square foot garage stocked with built-in lockers and a three-foot bench. Upstairs is another covered deck and a dreamy 18 by 13-foot master bedroom/bath suite with deck access for enjoying morning coffee or late-night stargazing. Three additional bedrooms and a bath accommodate a growing family, as does the 1,700-square foot lower level, where an additional bar/kitchen with counter, a billiards space and an additional guest bedroom, exercise space and two baths complete the extensive offerings.
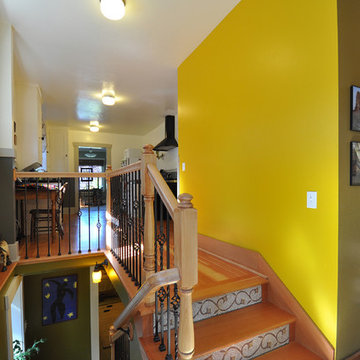
Architect: Grouparchitect.
General Contractor: S2 Builders.
Photography: Grouparchitect.
シアトルにあるお手頃価格の小さなトラディショナルスタイルのおしゃれな折り返し階段 (タイルの蹴込み板) の写真
シアトルにあるお手頃価格の小さなトラディショナルスタイルのおしゃれな折り返し階段 (タイルの蹴込み板) の写真
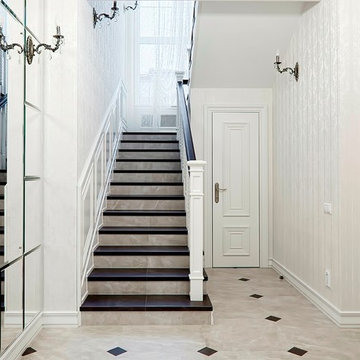
Лестница на второй этаж. Пространство под верхним маршем частично использовано для устройства кладовки. Здесь же размещены электрический и слаботочный щиты. Ступени лестницы из керамогранита производства Италон. Автор дизайна интерьеров - Парненкова Татьяна, помощник дизайнера - Александрова Наталья.
Автор фотографий - Хребтова Валентина.
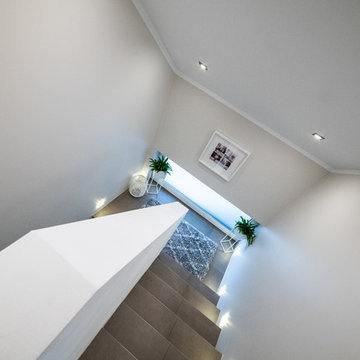
Geflieste Treppe, gemauertes Geländer, indirkete Treppenbleuchtung
ハノーファーにあるトラディショナルスタイルのおしゃれな折り返し階段 (タイルの蹴込み板) の写真
ハノーファーにあるトラディショナルスタイルのおしゃれな折り返し階段 (タイルの蹴込み板) の写真
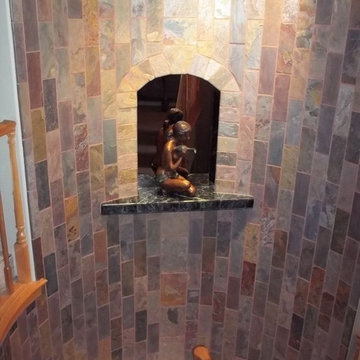
Indian Multi-Color Slate cut into 4x12 bricks and set in vertical offset. Green marble tile with bullnose edge on shelf. Marble landing
シアトルにある高級な中くらいなトラディショナルスタイルのおしゃれな折り返し階段 (タイルの蹴込み板) の写真
シアトルにある高級な中くらいなトラディショナルスタイルのおしゃれな折り返し階段 (タイルの蹴込み板) の写真
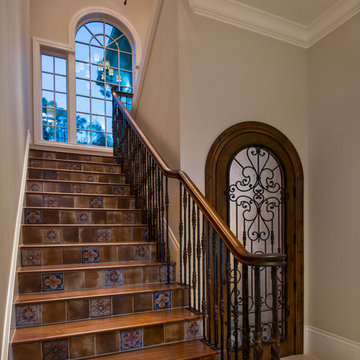
The new wine cellar and staircase are now an extension of the home. Making use of exterior square footage allowed for these additions.
Amber Frederiksen Photography
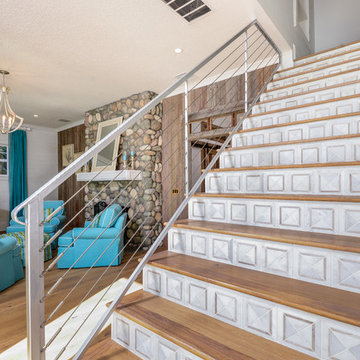
This is a great view of the sitars in the family room
タンパにあるラグジュアリーな広いトラディショナルスタイルのおしゃれな折り返し階段 (タイルの蹴込み板) の写真
タンパにあるラグジュアリーな広いトラディショナルスタイルのおしゃれな折り返し階段 (タイルの蹴込み板) の写真
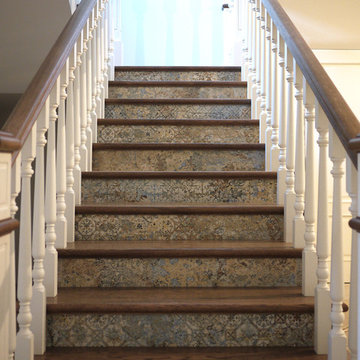
Лестница в традионном стиле на бетоне. Сложные столбы на шпильке со скрытым крепежом. Покраска ступеней - масло и водный паркетный лак.
モスクワにあるお手頃価格の広いトラディショナルスタイルのおしゃれな折り返し階段 (タイルの蹴込み板) の写真
モスクワにあるお手頃価格の広いトラディショナルスタイルのおしゃれな折り返し階段 (タイルの蹴込み板) の写真
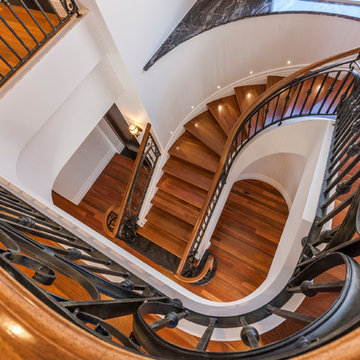
Photos by - ShutterWorks Photography
パースにある高級な広いトラディショナルスタイルのおしゃれな折り返し階段 (タイルの蹴込み板) の写真
パースにある高級な広いトラディショナルスタイルのおしゃれな折り返し階段 (タイルの蹴込み板) の写真
トラディショナルスタイルの折り返し階段 (タイルの蹴込み板) の写真
1
