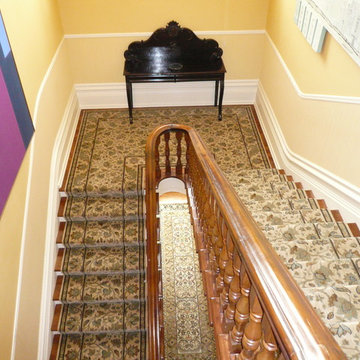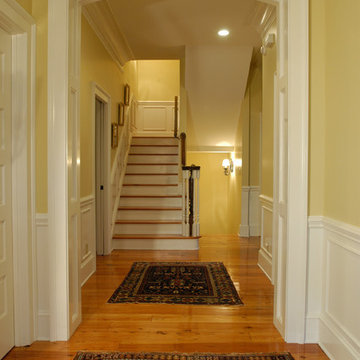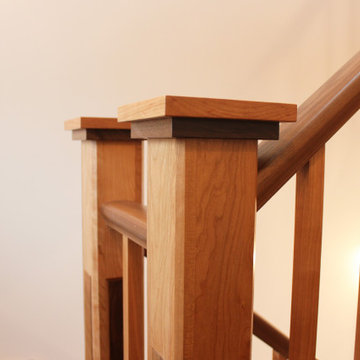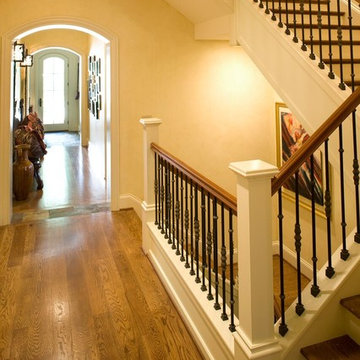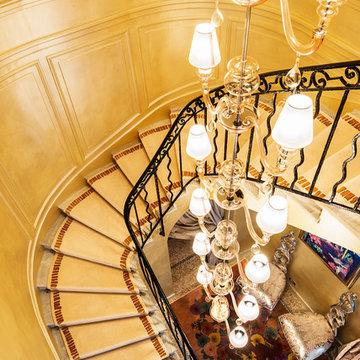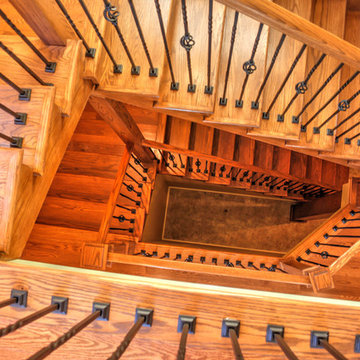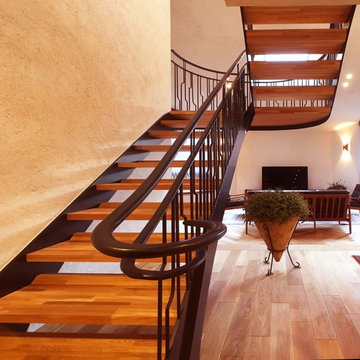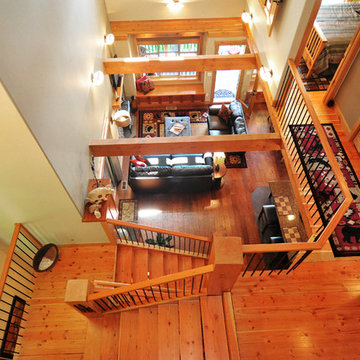オレンジのトラディショナルスタイルの折り返し階段の写真
絞り込み:
資材コスト
並び替え:今日の人気順
写真 1〜20 枚目(全 77 枚)
1/4
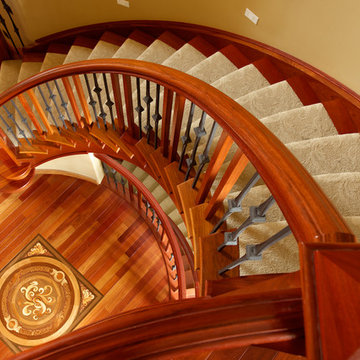
Ryan Patrick Kelly Photographs
エドモントンにあるラグジュアリーな広いトラディショナルスタイルのおしゃれな折り返し階段 (木の蹴込み板、混合材の手すり) の写真
エドモントンにあるラグジュアリーな広いトラディショナルスタイルのおしゃれな折り返し階段 (木の蹴込み板、混合材の手すり) の写真
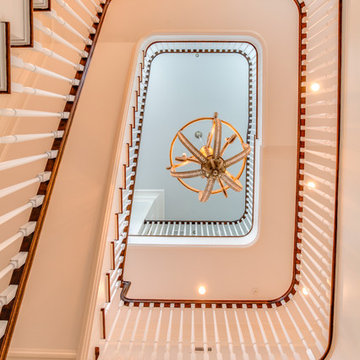
Elegant and classic foyer with multi-level wrap-around staircase.
他の地域にあるラグジュアリーな巨大なトラディショナルスタイルのおしゃれな折り返し階段 (カーペット張りの蹴込み板、木材の手すり) の写真
他の地域にあるラグジュアリーな巨大なトラディショナルスタイルのおしゃれな折り返し階段 (カーペット張りの蹴込み板、木材の手すり) の写真
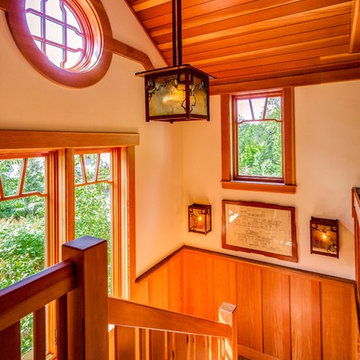
Douglass Fir beams, ceiling and trim. Vertical grain Douglas Fir wainscot. Custom reproduction Craftsmen lighting fixtures by John Hamm (www.hammstudios.com)
Brian Vanden Brink Photographer
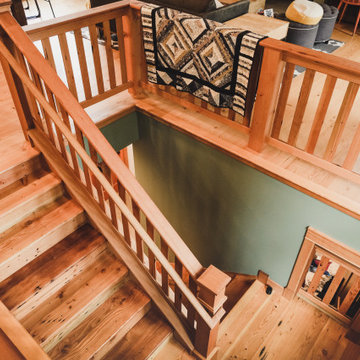
Stickley inspired staircase using only reclaimed materials. The majority of the material is re-milled Douglas fir flooring sourced from a 1920's remodel nearby. There is a small door at the landing that is an access to the kids play room. A future slide or ladder will be added.
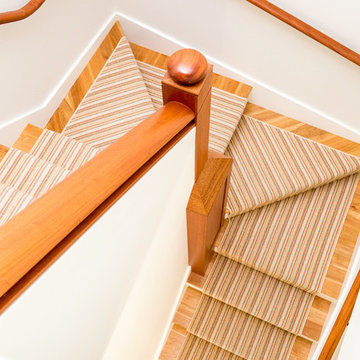
Photo © JeffRobertsImaging.
ポートランド(メイン)にある高級な中くらいなトラディショナルスタイルのおしゃれな折り返し階段 (木の蹴込み板、木材の手すり) の写真
ポートランド(メイン)にある高級な中くらいなトラディショナルスタイルのおしゃれな折り返し階段 (木の蹴込み板、木材の手すり) の写真
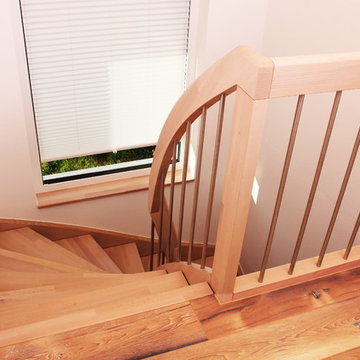
Seit über 15 Jahren entwickeln wir mit dieser Treppe ein zeitloses Werk, das sich immer neu wandelt.
Die Buchenhölzer der Stufen werden für die ineinander greifende Verleimung keilgezinkt und zeigen sich Schritt für Schritt in heller Maserung. Deren Farbspiel kann mit kerniger Buche beliebig belebt werden! Auch das begleitende Fensterbrett gerät nicht in Vergessenheit und so findet sich das Buchenholz eleganterweise hier wieder. Egal ob Sie Edelstahl- oder Holzstäbe wählen, die Oberfläche von Stäben und Stufen treffen sich gleichermaßen bei einem seidenmatten Glanzgrad geölt oder lackiert wieder.
Auf der doch kurz bemessenen Wegstrecke dieser ½ gewendelten Treppe schmiegen sich Hölzer aneinander an und kuscheln zudem mit dem individuellen Kundenwunsch.

The Stair is open to the Entry, Den, Hall, and the entire second floor Hall. The base of the stair includes a built-in lift-up bench for storage and seating. Wood risers, treads, ballusters, newel posts, railings and wainscoting make for a stunning focal point of both levels of the home. A large transom window over the Stair lets in ample natural light and will soon be home to a custom stained glass window designed and made by the homeowner.
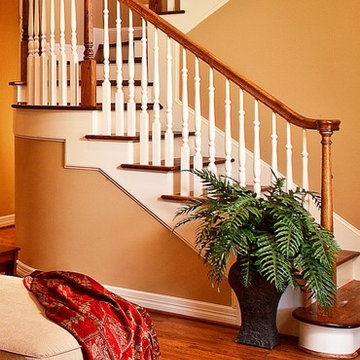
Little design touches such as the curved wall and the extended landing step of this staircase make it beautiful and interesting. The curved design of the staircase was intentional. It softened the corner of the path to the powder bathroom and it added elegance to the stairs themselves. On the stairs, reclaimed red oak was refinished to match the existing floors for a seamless look.
For more information about this project please visit: www.gryphonbuilders.com. Or contact Allen Griffin, President of Gryphon Builders, at 281-236-8043 cell or email him at allen@gryphonbuilders.com
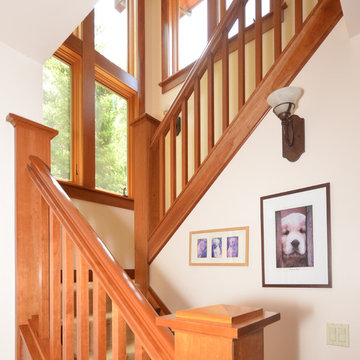
Photos by Kristi Zufall, www.stellamedia.com
サンフランシスコにあるトラディショナルスタイルのおしゃれな折り返し階段 (木の蹴込み板) の写真
サンフランシスコにあるトラディショナルスタイルのおしゃれな折り返し階段 (木の蹴込み板) の写真
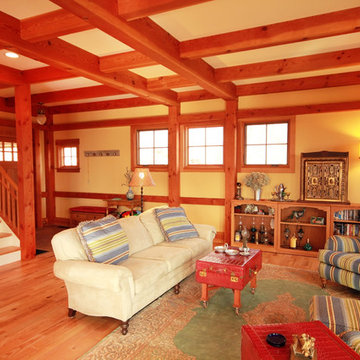
Cozy Living Room opens to stairs up and down in the mountainside retreat
リッチモンドにある高級な中くらいなトラディショナルスタイルのおしゃれな折り返し階段 (フローリングの蹴込み板) の写真
リッチモンドにある高級な中くらいなトラディショナルスタイルのおしゃれな折り返し階段 (フローリングの蹴込み板) の写真
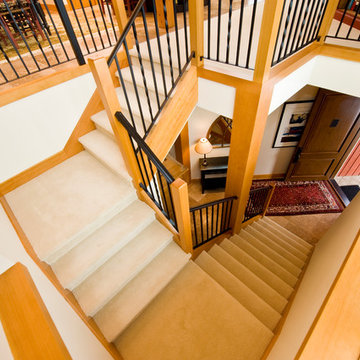
Nestled in a luxury ski resort, this multilevel Scandinavian style retreat offers stunning views, and convenient ski-in and ski-out access. Although this home may look unassuming from the outside, the interior gives high impact family warmth. With the focus on inside and outside living, this is a year round favourite!
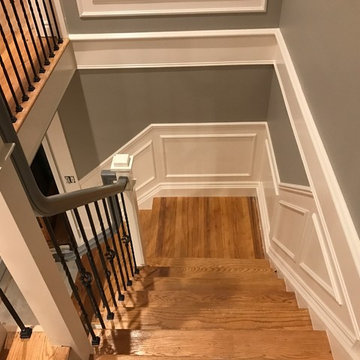
New newel posts, rail (LJ 6010), metal balusters, wainscoting, and ledge band. Treads and risers were left original. Shadow boxes were added to landing and stairwell.
オレンジのトラディショナルスタイルの折り返し階段の写真
1
