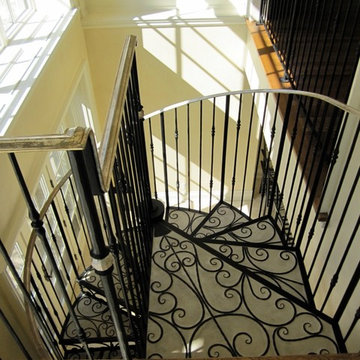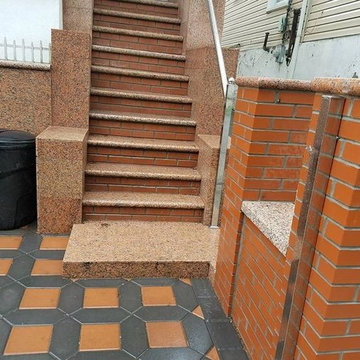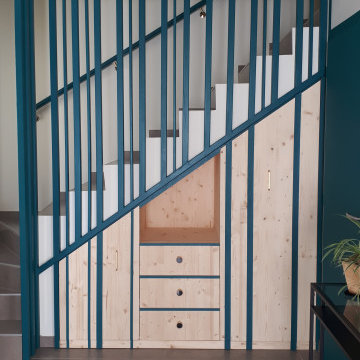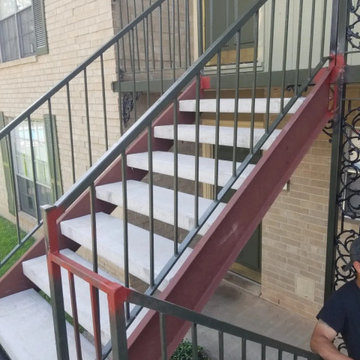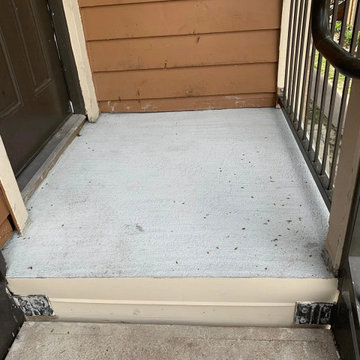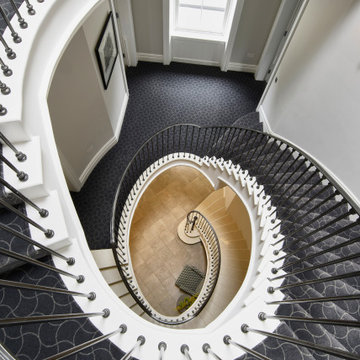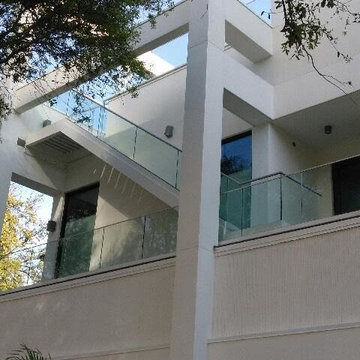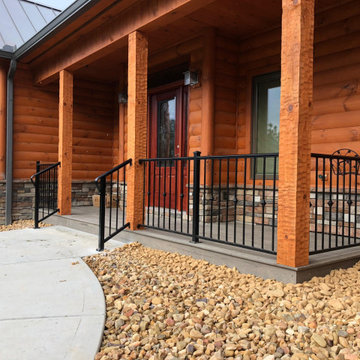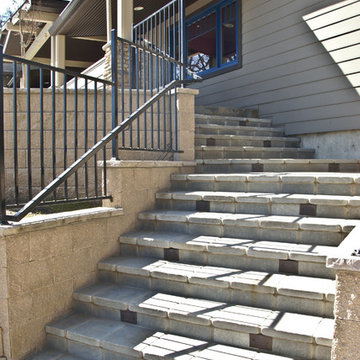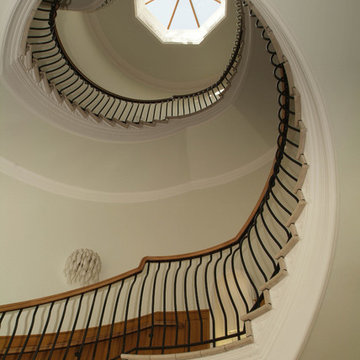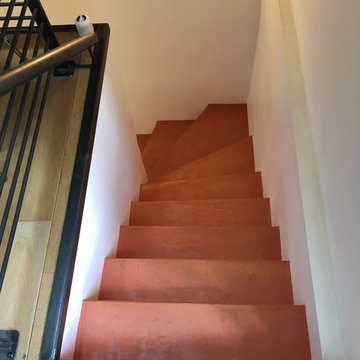コンクリートのトラディショナルスタイルの階段の写真
絞り込み:
資材コスト
並び替え:今日の人気順
写真 121〜140 枚目(全 173 枚)
1/3
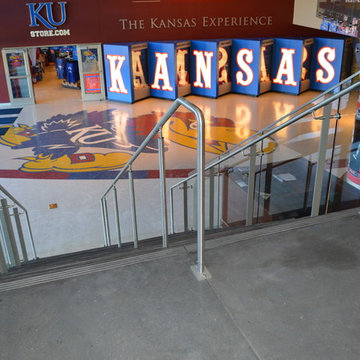
This project consisted of The Grand Staircase in Allen Field House at the University of Kansas and 2 staircases in the adjoining DeBruce center. We went way out of our comfort zone on this project! We created and installed concrete stair treads that were colored and polished with exposed aggregate. The Grand Staircase consisted of nearly 500 square feet of precast concrete. The landing pieces ranged in size from 2 feet by 9 feet to 5.5 feet by 9 feet. After the precast pieces were finished, they were transported from Lenexa to Lawrence, then carefully placed via forklift. The 1 foot by 9 foot stair treads were placed by hand, all 20 of them.
In the DeBruce Center, which houses Dr. Naismith’s Original Rules Of Basketball, we completed 2 stairwells that covered 3 stories each. These pieces were much smaller than the Field House stairs, measuring only 2″ thick by 5 foot wide. While these were easier to handle, we created 120 pieces for this half of the project, totaling nearly 500 square feet.
While this took us out of our comfort zone, it was an incredible project and we were fortunate to place our artwork there. We were able to overcome the challenges, such as transport and installation of pieces that were much larger than we are accustomed to. We are honored to have our work be in such a historical building for many years to come!
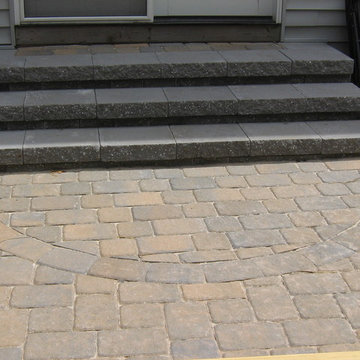
Concrete paver steps with concrete paver threads and a paver landing.
ニューヨークにあるトラディショナルスタイルのおしゃれな直階段 (コンクリートの蹴込み板) の写真
ニューヨークにあるトラディショナルスタイルのおしゃれな直階段 (コンクリートの蹴込み板) の写真
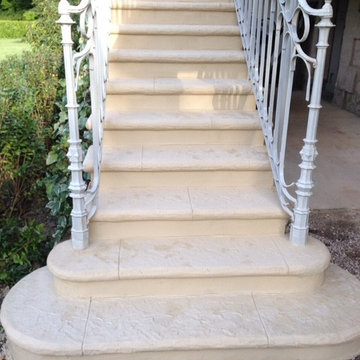
Béton millimétrique matriçable - finition dalles
ナントにあるトラディショナルスタイルのおしゃれな階段 (コンクリートの蹴込み板) の写真
ナントにあるトラディショナルスタイルのおしゃれな階段 (コンクリートの蹴込み板) の写真
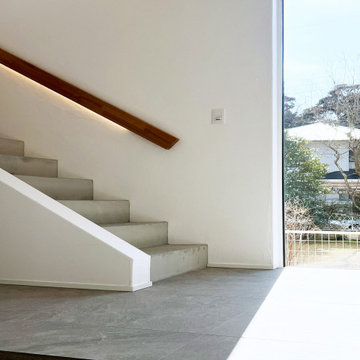
タイルの床とモルタルの階段に無垢の手すりとあかりが無機質感を中和します。
他の地域にある広いトラディショナルスタイルのおしゃれな階段照明 (コンクリートの蹴込み板、木材の手すり) の写真
他の地域にある広いトラディショナルスタイルのおしゃれな階段照明 (コンクリートの蹴込み板、木材の手すり) の写真
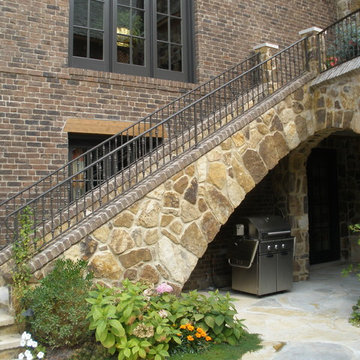
Architect Mark Johnson / General Contractor Mosher Dolan Construction
デトロイトにある高級な中くらいなトラディショナルスタイルのおしゃれな直階段 (コンクリートの蹴込み板、金属の手すり) の写真
デトロイトにある高級な中くらいなトラディショナルスタイルのおしゃれな直階段 (コンクリートの蹴込み板、金属の手すり) の写真
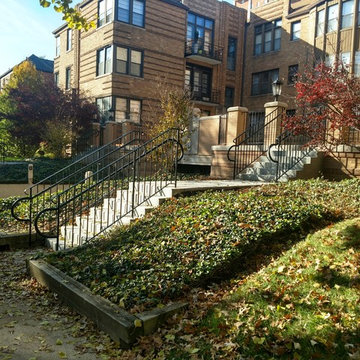
This photo shows new concrete stairs and decorative metal handrails leading from the public sidewalk to the new condominium plaza patio deck
セントルイスにある高級な中くらいなトラディショナルスタイルのおしゃれな直階段 (コンクリートの蹴込み板、金属の手すり) の写真
セントルイスにある高級な中くらいなトラディショナルスタイルのおしゃれな直階段 (コンクリートの蹴込み板、金属の手すり) の写真
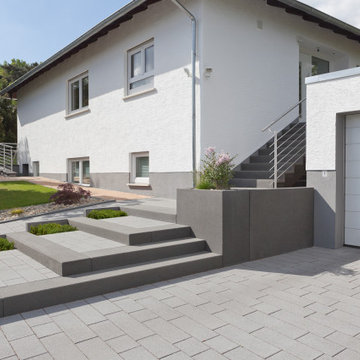
Mit dem einfachen Baukastensystem der rinnit Modulstufen können Sie mit nur vier Modulen eine Vielzahl unterschiedlicher Treppenanlagen konstruieren. Besonders zwei- oder dreiseitig begehbare Treppen lassen sich damit einfach und effektiv umsetzen.
Blockstufen rinnit Platin schwarz und Pflastersteine Padio® 20 rinnit Platin dunkel.
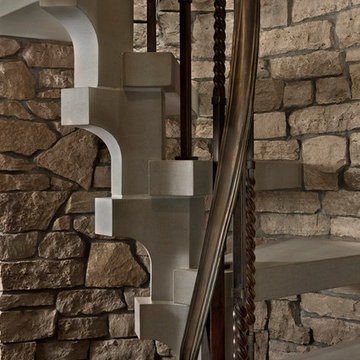
The dramatic tone of the project is reached with the signature piece; a custom milled stone spiral stair used for entry into the room. After months of conceptualizing and sketching out how to make this a one-of-a-kind stair case, we arrived at the idea of having this element be fully self-supporting with no center pole or additional supports. To achieve this, milled stone treads and risers were CNC cut to specific dimensions and dry-laid onto one another, providing the strength needed to support the necessary weight. This stair tower also features stone walls to match the wine/cigar room, and custom iron handrails and spindles that were hand pounded on-site.
コンクリートのトラディショナルスタイルの階段の写真
7
