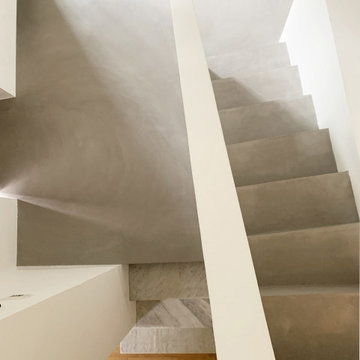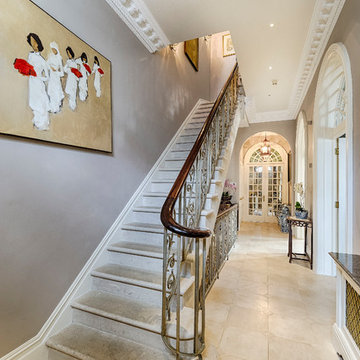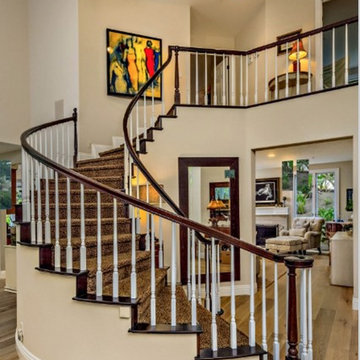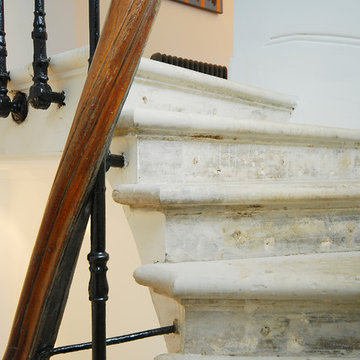コンクリートのベージュのトラディショナルスタイルの階段の写真
絞り込み:
資材コスト
並び替え:今日の人気順
写真 1〜9 枚目(全 9 枚)
1/4
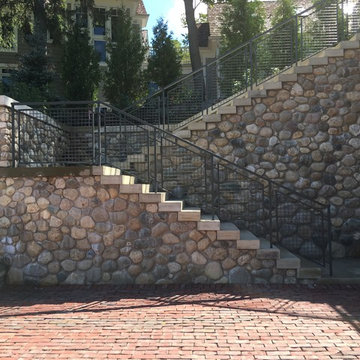
Lowell Custom Homes, Lake Geneva, WI Outdoor kitchen Danver Stainless Steel Cabinetry framed with teak center panel, Black Absolute Granite countertops, Pizza Oven, refrigerator drawers.
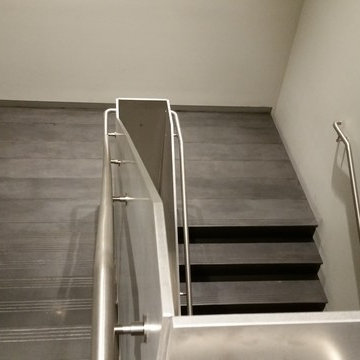
This project consisted of The Grand Staircase in Allen Field House at the University of Kansas and 2 staircases in the adjoining DeBruce center. We went way out of our comfort zone on this project! We created and installed concrete stair treads that were colored and polished with exposed aggregate. The Grand Staircase consisted of nearly 500 square feet of precast concrete. The landing pieces ranged in size from 2 feet by 9 feet to 5.5 feet by 9 feet. After the precast pieces were finished, they were transported from Lenexa to Lawrence, then carefully placed via forklift. The 1 foot by 9 foot stair treads were placed by hand, all 20 of them.
In the DeBruce Center, which houses Dr. Naismith’s Original Rules Of Basketball, we completed 2 stairwells that covered 3 stories each. These pieces were much smaller than the Field House stairs, measuring only 2″ thick by 5 foot wide. While these were easier to handle, we created 120 pieces for this half of the project, totaling nearly 500 square feet.
While this took us out of our comfort zone, it was an incredible project and we were fortunate to place our artwork there. We were able to overcome the challenges, such as transport and installation of pieces that were much larger than we are accustomed to. We are honored to have our work be in such a historical building for many years to come!
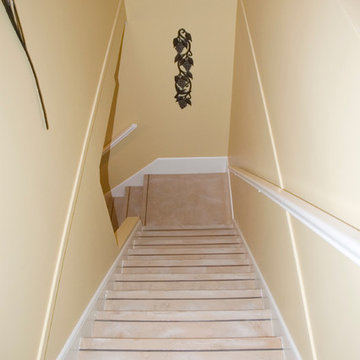
Concrete overlay applied to plywood stairs
バンクーバーにある中くらいなトラディショナルスタイルのおしゃれなかね折れ階段 (コンクリートの蹴込み板) の写真
バンクーバーにある中くらいなトラディショナルスタイルのおしゃれなかね折れ階段 (コンクリートの蹴込み板) の写真
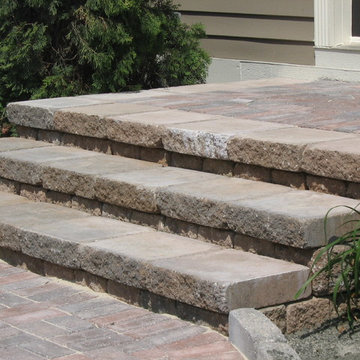
Concrete paver steps with concrete paver threads and a paver landing.
ブリッジポートにあるトラディショナルスタイルのおしゃれな直階段 (コンクリートの蹴込み板) の写真
ブリッジポートにあるトラディショナルスタイルのおしゃれな直階段 (コンクリートの蹴込み板) の写真
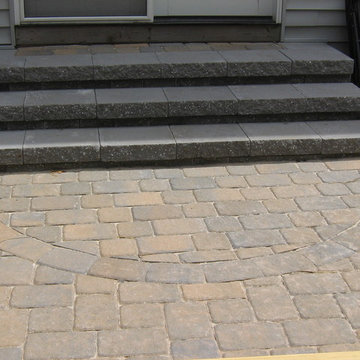
Concrete paver steps with concrete paver threads and a paver landing.
ニューヨークにあるトラディショナルスタイルのおしゃれな直階段 (コンクリートの蹴込み板) の写真
ニューヨークにあるトラディショナルスタイルのおしゃれな直階段 (コンクリートの蹴込み板) の写真
コンクリートのベージュのトラディショナルスタイルの階段の写真
1
