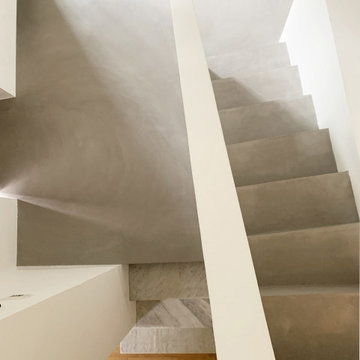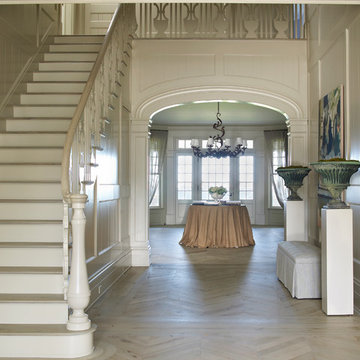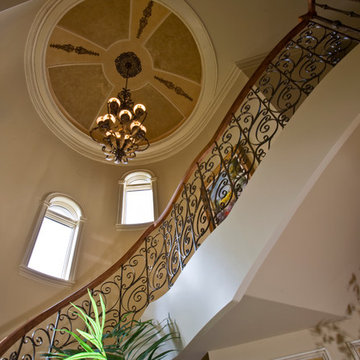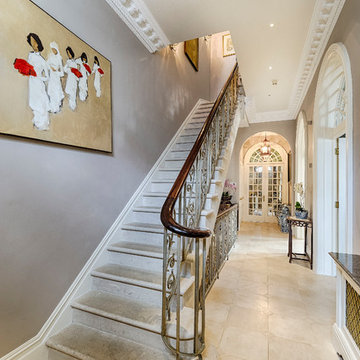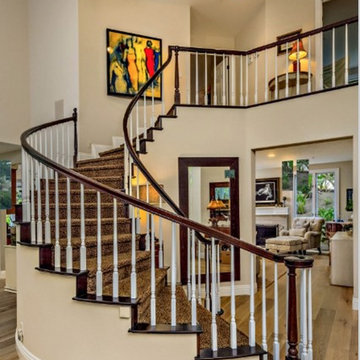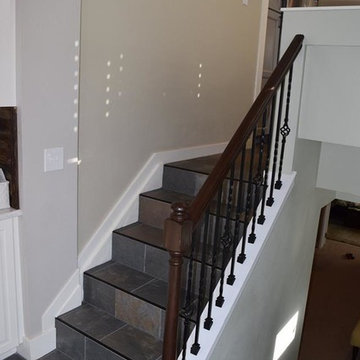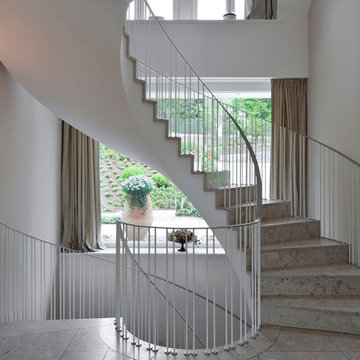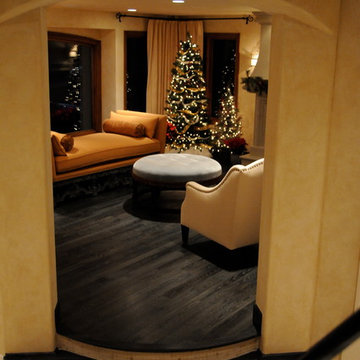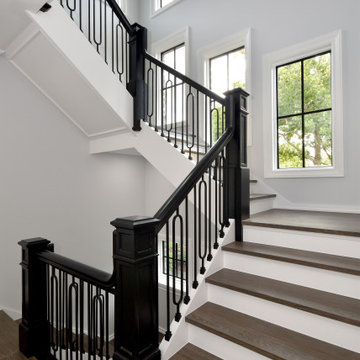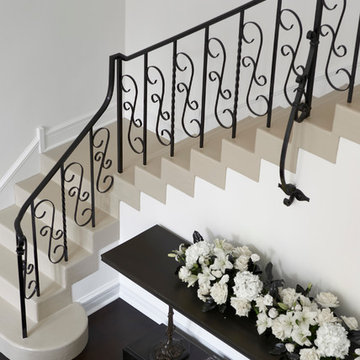コンクリートの、タイルのトラディショナルスタイルの階段の写真
絞り込み:
資材コスト
並び替え:今日の人気順
写真 1〜20 枚目(全 341 枚)
1/4
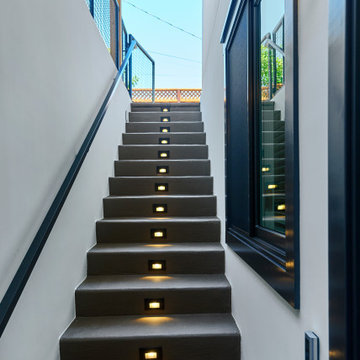
This staircase runs along the rear exterior of the house down to the finished basement.
サンフランシスコにある中くらいなトラディショナルスタイルのおしゃれな直階段 (コンクリートの蹴込み板、金属の手すり) の写真
サンフランシスコにある中くらいなトラディショナルスタイルのおしゃれな直階段 (コンクリートの蹴込み板、金属の手すり) の写真
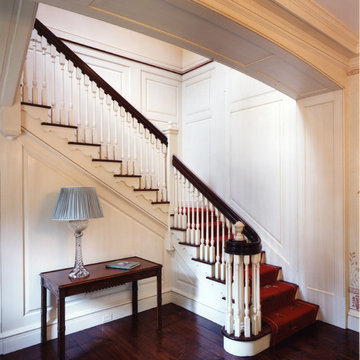
River Oaks, 2003 - New Construction
ヒューストンにあるトラディショナルスタイルのおしゃれなかね折れ階段 (カーペット張りの蹴込み板、木材の手すり) の写真
ヒューストンにあるトラディショナルスタイルのおしゃれなかね折れ階段 (カーペット張りの蹴込み板、木材の手すり) の写真
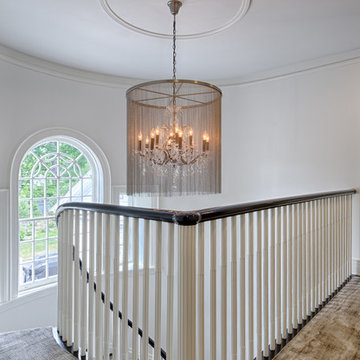
Jim Fuhrmann Photography | Complete remodel and expansion of an existing Greenwich estate to provide for a lifestyle of comforts, security and the latest amenities of a lower Fairfield County estate.
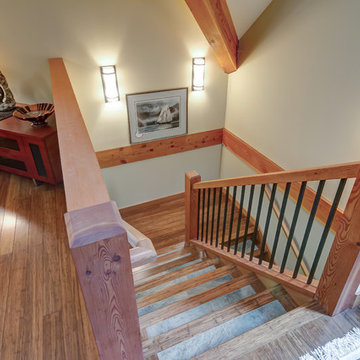
Architect: Greg Robinson Architect AIA LEED AP
Contractor: Cascade Joinery
Photographer: C9 Photography & Design, LLC
シアトルにある高級な中くらいなトラディショナルスタイルのおしゃれな階段 (木の蹴込み板、混合材の手すり) の写真
シアトルにある高級な中くらいなトラディショナルスタイルのおしゃれな階段 (木の蹴込み板、混合材の手すり) の写真

In 2014, we were approached by a couple to achieve a dream space within their existing home. They wanted to expand their existing bar, wine, and cigar storage into a new one-of-a-kind room. Proud of their Italian heritage, they also wanted to bring an “old-world” feel into this project to be reminded of the unique character they experienced in Italian cellars. The dramatic tone of the space revolves around the signature piece of the project; a custom milled stone spiral stair that provides access from the first floor to the entry of the room. This stair tower features stone walls, custom iron handrails and spindles, and dry-laid milled stone treads and riser blocks. Once down the staircase, the entry to the cellar is through a French door assembly. The interior of the room is clad with stone veneer on the walls and a brick barrel vault ceiling. The natural stone and brick color bring in the cellar feel the client was looking for, while the rustic alder beams, flooring, and cabinetry help provide warmth. The entry door sequence is repeated along both walls in the room to provide rhythm in each ceiling barrel vault. These French doors also act as wine and cigar storage. To allow for ample cigar storage, a fully custom walk-in humidor was designed opposite the entry doors. The room is controlled by a fully concealed, state-of-the-art HVAC smoke eater system that allows for cigar enjoyment without any odor.
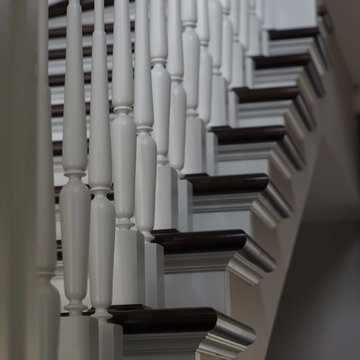
ADWorkshop, Антон Джавахян, Наталия Пряхина
モスクワにある高級な広いトラディショナルスタイルのおしゃれな折り返し階段 (木の蹴込み板、木材の手すり) の写真
モスクワにある高級な広いトラディショナルスタイルのおしゃれな折り返し階段 (木の蹴込み板、木材の手すり) の写真
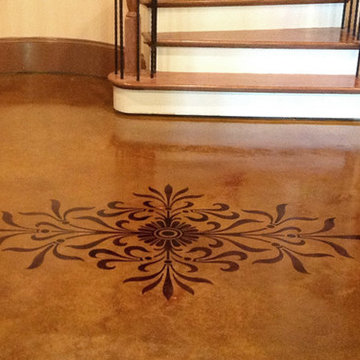
A variety of custom decorative effects can be applied to interior concrete floors using multiple stains, techniques, and stencils.
アトランタにあるトラディショナルスタイルのおしゃれな階段の写真
アトランタにあるトラディショナルスタイルのおしゃれな階段の写真
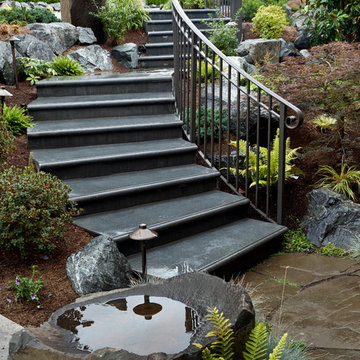
Metal and concrete steps with railing lead the way through the landscape with a touch of class. Who would expect such elegant stairs in this beautiful landscape design. This yard is one of extraordinary beauty. The picture does not do it justice.
Another view of this landscape can be seen in Bellevue Water Feature Design projects. Designed and built by Environmental Construction, Kirkland, WA
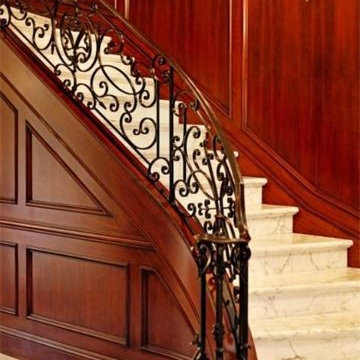
Traditional Staircase in Newport Coast Mansion
オレンジカウンティにあるトラディショナルスタイルのおしゃれなサーキュラー階段 (タイルの蹴込み板) の写真
オレンジカウンティにあるトラディショナルスタイルのおしゃれなサーキュラー階段 (タイルの蹴込み板) の写真
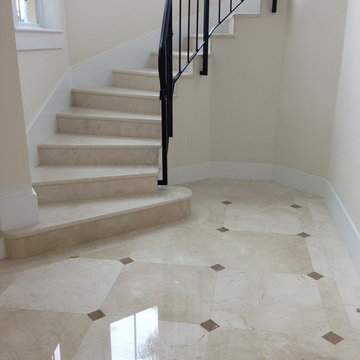
Crema Marfil 24x24 installed in a checkerboard pattern alternating with dark and light stone, The space is defined by a 6" crema marfil border and complemented with Tabaco brown inserts.
コンクリートの、タイルのトラディショナルスタイルの階段の写真
1
