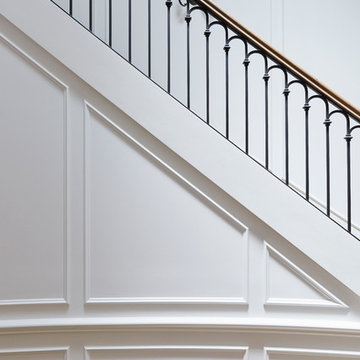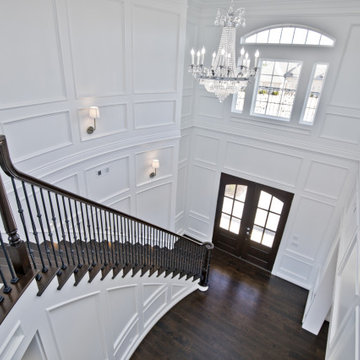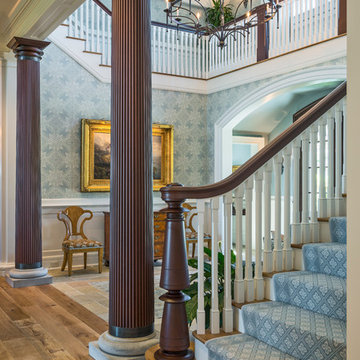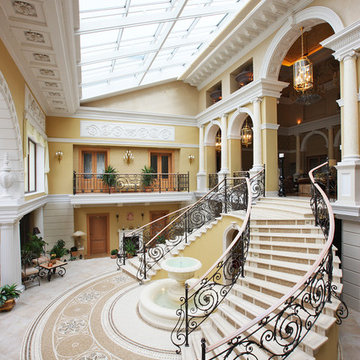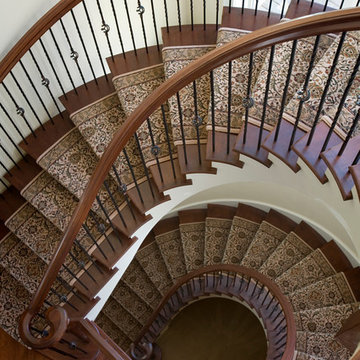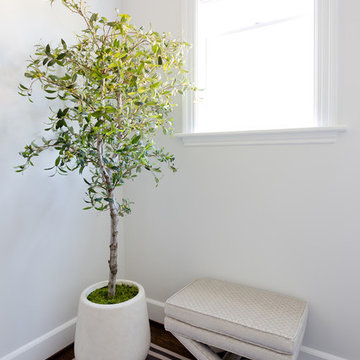巨大なトラディショナルスタイルの階段の写真
絞り込み:
資材コスト
並び替え:今日の人気順
写真 161〜180 枚目(全 1,845 枚)
1/3
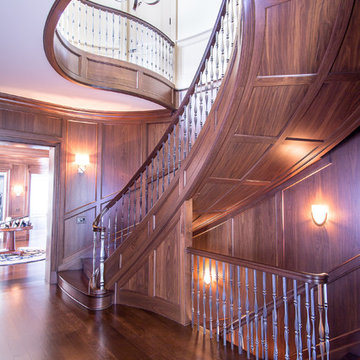
Tyler Rippel Photography
クリーブランドにあるラグジュアリーな巨大なトラディショナルスタイルのおしゃれなサーキュラー階段 (木の蹴込み板) の写真
クリーブランドにあるラグジュアリーな巨大なトラディショナルスタイルのおしゃれなサーキュラー階段 (木の蹴込み板) の写真
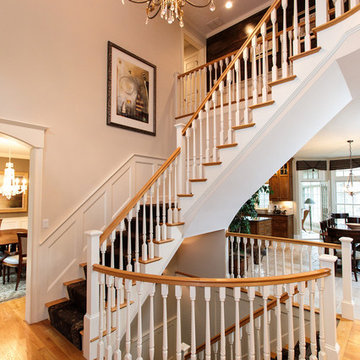
Classic styling meets gracious comfortable living in this custom-built and meticulously maintained stone-and-shingle colonial. The foyer with a sweeping staircase sets the stage for the elegant interior with high ceilings, gleaming hardwoods, walls of windows and a beautiful open floor plan. Adjacent to the stunning family room, the spacious gourmet kitchen opens to a breakfast room and leads to a window-filled sunroom. French doors access the deck and patio and overlook 2+ acres of professionally landscaped grounds. The perfect home for entertaining with formal living and dining rooms and a handsome paneled library. The second floor has spacious bedrooms and a versatile entertainment room. The master suite includes a fireplace, luxurious marble bath and large walk-in closet. The impressive walk-out lower level includes a game room, family room, home theatre, fitness room, bedroom and bath. A three car garage and convenient location complete this picture perfect home.
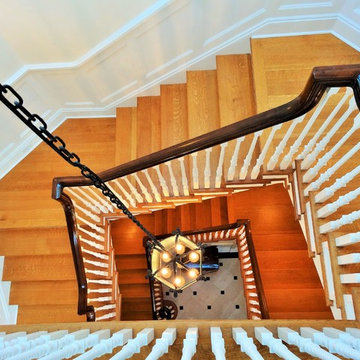
Here's a shot from the top of the staircase looking down at the 1st floor. This staircase is located at the center of the home and allows you to access the 2nd and 3rd floors.
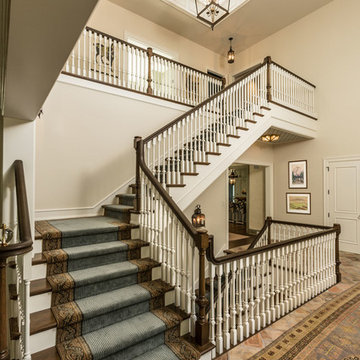
Architect: John Van Rooy Architecture
Interior Design: Jessica Jubelirer Design
General Contractor: Moore Designs
Photo: edmunds studios
ミルウォーキーにあるラグジュアリーな巨大なトラディショナルスタイルのおしゃれなかね折れ階段 (フローリングの蹴込み板) の写真
ミルウォーキーにあるラグジュアリーな巨大なトラディショナルスタイルのおしゃれなかね折れ階段 (フローリングの蹴込み板) の写真
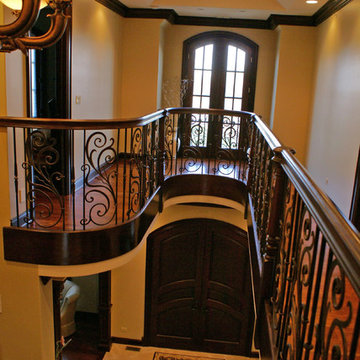
All Brazilian Cherry Freestanding (Floating) Stair with Curb Stringers.
Rebecca Iron Panel Balustrade
Custom Newel Posts & Handrail
シカゴにある巨大なトラディショナルスタイルのおしゃれなスケルトン階段 (木の蹴込み板) の写真
シカゴにある巨大なトラディショナルスタイルのおしゃれなスケルトン階段 (木の蹴込み板) の写真
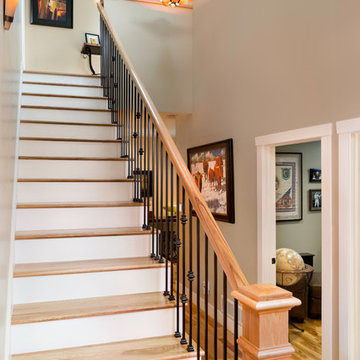
FullerHouse Construction Project: Arapahoe Ridge, Boulder CO whole house remodel
Our clients’ modest, 2,100 SF 1960’s Ranch had received only a few minor cosmetic upgrades since its original construction. And given a need for more space and a desire to stay in their neighborhood – the prime Arapahoe Ridge neighborhood of Boulder – our clients knew their home was due for a major renovation.
By the time DAJ Designs of Louisville had completed drawings, it was clear that very little of the original house was going to remain the same.
To create the space and configuration they desired, the first goal was to add a 2nd story, allocated solely for the new Master Suite, with its own private Balcony. But to create additional space needed for the Kitchen and walk-in pantry, we also pushed out into the original Garage footprint, subsequently extending the Garage to create room for 3+ vehicles. We also reworked nearly every other interior partition wall on the main floor to accommodate a spacious Great Room, 2 kids’ bedrooms, an Office, 2 bathrooms, and a dedicated Laundry room.
With clean white Craftsman details for the Exterior and interior trim and doors, natural granite counters, glass tiles, and creamy white Shaker-style cabinetry, our clients’ good taste added a timeless warmth to their now larger (3,000 SF) and more functional home.
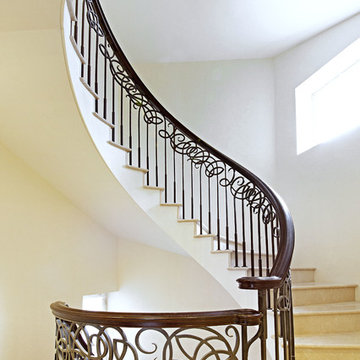
This is a traditional style helical staircase design spanning 5 floors of a totally refurbished Mayfair town house. The client commissioned a particularly refined staircase specification to compliment the opulent interior. Details included a solid Wenge handrail polished with a dark satin oil; a decorative mild steel balustrade with bespoke design, fabricated in mild steel and finished with a custom paint colour; polished Italian marble was used for both treads and risers which were illuminated with subtle feature lighting. Elite Metalcraft also provided an especially challenging plaster soffit which linked the curving helical stringer to the facetted stairwell walls.
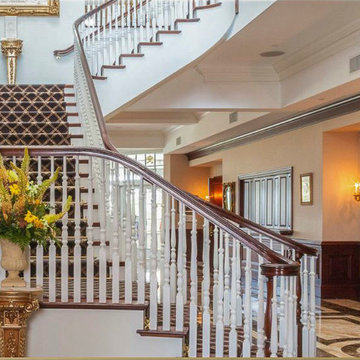
The stairs in this iconic golf property have become the main focal point for many of their indoor venues; classically contoured white balusters maintain a bright look in this great interior space, and complement beautifully the detailed railings and magnificent woodwork throughout the clubhouse. After preliminary shop drawings were submitted for mark up by the supervising Architect and final approval was obtained, we were able to bring to life their fabulous vision. CSC 1976-2020 © Century Stair Company ® All rights reserved.
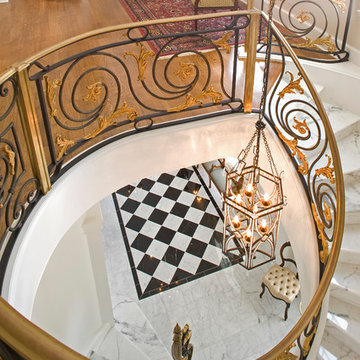
Morales Construction Company is one of Northeast Florida’s most respected general contractors, and has been listed by The Jacksonville Business Journal as being among Jacksonville’s 25 largest contractors, fastest growing companies and the No. 1 Custom Home Builder in the First Coast area.
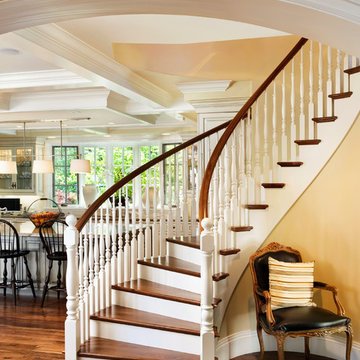
Builder: Markay Johnson Construction
visit: www.mjconstruction.com
Project Details:
Located on a beautiful corner lot of just over one acre, this sumptuous home presents Country French styling – with leaded glass windows, half-timber accents, and a steeply pitched roof finished in varying shades of slate. Completed in 2006, the home is magnificently appointed with traditional appeal and classic elegance surrounding a vast center terrace that accommodates indoor/outdoor living so easily. Distressed walnut floors span the main living areas, numerous rooms are accented with a bowed wall of windows, and ceilings are architecturally interesting and unique. There are 4 additional upstairs bedroom suites with the convenience of a second family room, plus a fully equipped guest house with two bedrooms and two bathrooms. Equally impressive are the resort-inspired grounds, which include a beautiful pool and spa just beyond the center terrace and all finished in Connecticut bluestone. A sport court, vast stretches of level lawn, and English gardens manicured to perfection complete the setting.
Photographer: Bernard Andre Photography

Paragon Custom Construction LLC
チャールストンにある高級な巨大なトラディショナルスタイルのおしゃれなかね折れ階段 (カーペット張りの蹴込み板) の写真
チャールストンにある高級な巨大なトラディショナルスタイルのおしゃれなかね折れ階段 (カーペット張りの蹴込み板) の写真
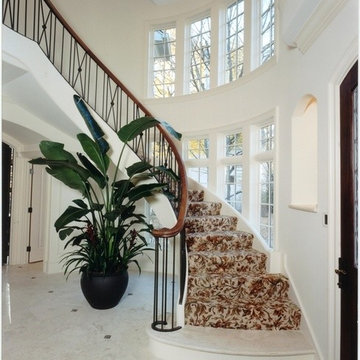
http://www.pickellbuilders.com. Photography by Linda Oyama Bryan. Floating Curved Staircase with walnut railing and iron balusters. Limestone tile floor with glass inserts and limestone swell step. Imported English carpet stair runner. Art niche.
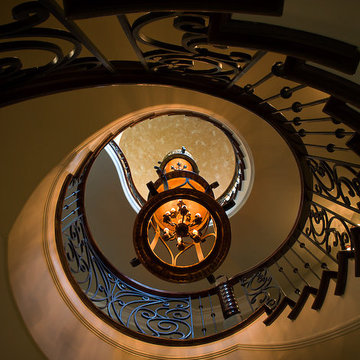
Two oversized, old-world style fixtures are hung in the three-story staircase so that each floor has a significant view of the lights. The dome ceiling is finished in a soft gold Italian Plaster to compliment the gold accents on the fixtures.
Photos taken by Sean Busher [www.seanbusher.com]. Photos owned by Durham Designs & Consulting, LLC
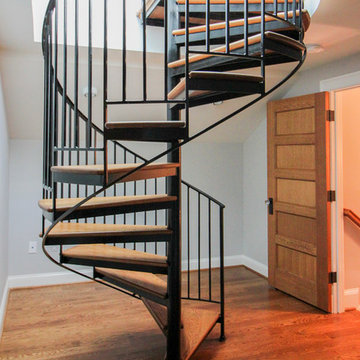
In one established community in Fairfax County, a new home stands out from the rest. It was designed with an observatory tower built atop, and we had the opportunity to bring the architect's unique, artistic and cohesive design to life. We also provided the contractor with a satisfying building experience and a beautiful, safe and durable wooden spiral-treads system; fully customized white oak treads combine solid strength, a curved smooth look and clean look (white oak tread to metal structure connections). From the basement level to the second floor a large space and open feeling was accomplished with an attractive/supported straight stair system; all components (stringers, white oak treads, risers and handrail) were customized at our shop to satisfy required code and construction details. CSC 1976-2020 © Century Stair Company LLC ® All rights reserved.
巨大なトラディショナルスタイルの階段の写真
9
