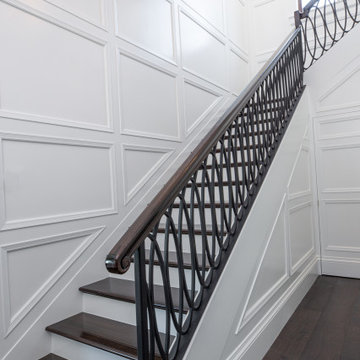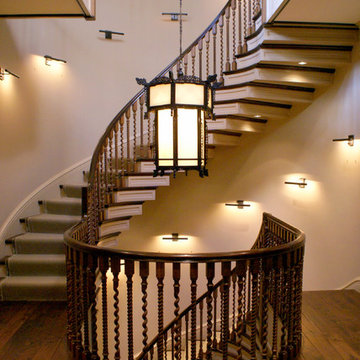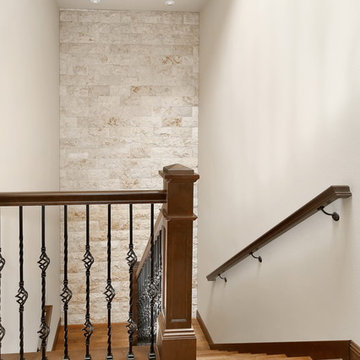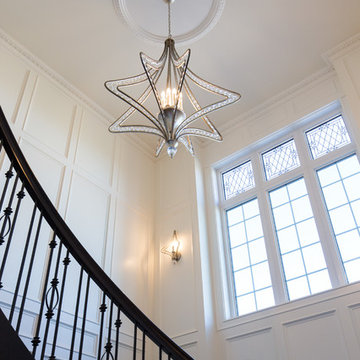巨大な木のトラディショナルスタイルの階段の写真
絞り込み:
資材コスト
並び替え:今日の人気順
写真 1〜20 枚目(全 1,305 枚)
1/4
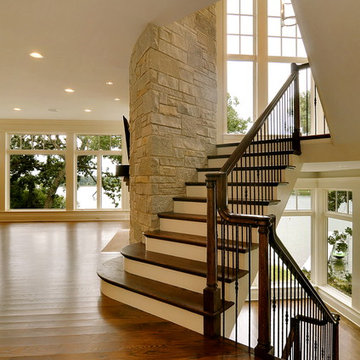
This staircase is more than just steps, risers and a railing. We wanted to capture another view of the lake each and every time you climb the stairs, and we knew we accomplished this when the homeowner said this was his favorite space!
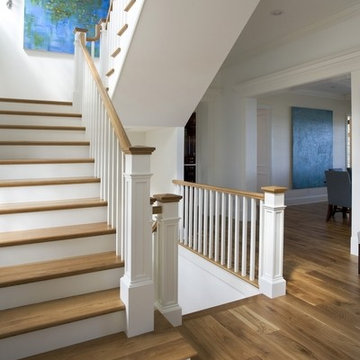
http://www.pickellbuilders.com. Photography by Linda Oyama Bryan. 6 3/4" French white oak hardwood floors with a Chateau Bevel in a straight lay and natural stain. Millmade stair with 4 3/4'' recessed panel/double trimmed Newell posts, 6 ½'' applied base, risers, 1 1/4'' square spindles, and stringer.
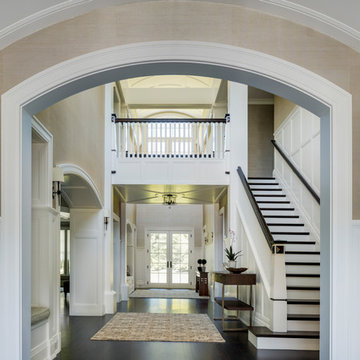
Front hall and staircase. Dramatic light tower and barrel vaulted ceilings. Arched openings in to the formal entertaining spaces.
Photography: Greg Premru
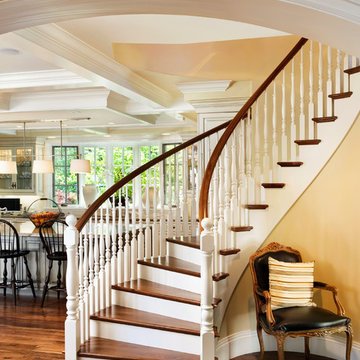
Builder: Markay Johnson Construction
visit: www.mjconstruction.com
Project Details:
Located on a beautiful corner lot of just over one acre, this sumptuous home presents Country French styling – with leaded glass windows, half-timber accents, and a steeply pitched roof finished in varying shades of slate. Completed in 2006, the home is magnificently appointed with traditional appeal and classic elegance surrounding a vast center terrace that accommodates indoor/outdoor living so easily. Distressed walnut floors span the main living areas, numerous rooms are accented with a bowed wall of windows, and ceilings are architecturally interesting and unique. There are 4 additional upstairs bedroom suites with the convenience of a second family room, plus a fully equipped guest house with two bedrooms and two bathrooms. Equally impressive are the resort-inspired grounds, which include a beautiful pool and spa just beyond the center terrace and all finished in Connecticut bluestone. A sport court, vast stretches of level lawn, and English gardens manicured to perfection complete the setting.
Photographer: Bernard Andre Photography
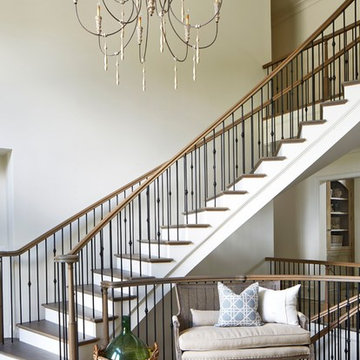
Lauren Rubinstein
アトランタにあるラグジュアリーな巨大なトラディショナルスタイルのおしゃれなサーキュラー階段 (フローリングの蹴込み板) の写真
アトランタにあるラグジュアリーな巨大なトラディショナルスタイルのおしゃれなサーキュラー階段 (フローリングの蹴込み板) の写真
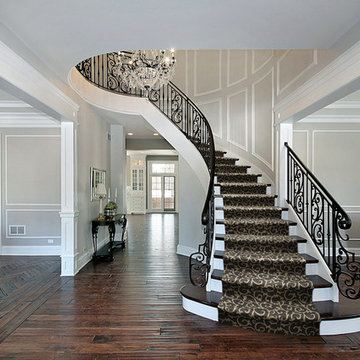
“Mallorca”... another new product addition to our popular Naturals Collection. This scroll pattern blends a floral vine design with the influence of natural, handcrafted materials. Inspired by sustainable, green design, Mallorca has subtle yarn striations that exhibit organic variations in color and add a rustic aesthetic to any room. Constructed of STAINMASTER® Luxerell® nylon fiber and part of the Active FamilyTM brand, this patterned loop is offered in eighteen (18) colors.
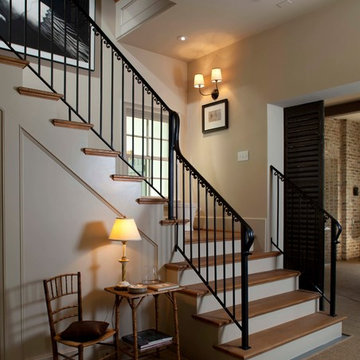
This house was inspired by the works of A. Hays Town / photography by Felix Sanchez
ヒューストンにあるラグジュアリーな巨大なトラディショナルスタイルのおしゃれな階段 (木の蹴込み板、混合材の手すり) の写真
ヒューストンにあるラグジュアリーな巨大なトラディショナルスタイルのおしゃれな階段 (木の蹴込み板、混合材の手すり) の写真
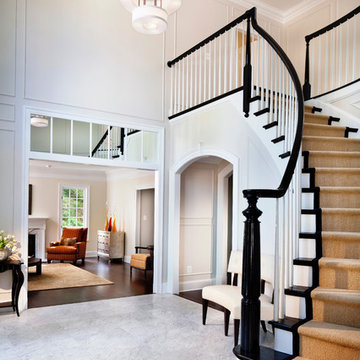
Photography by Morgan Howarth
ワシントンD.C.にある巨大なトラディショナルスタイルのおしゃれなサーキュラー階段 (フローリングの蹴込み板) の写真
ワシントンD.C.にある巨大なトラディショナルスタイルのおしゃれなサーキュラー階段 (フローリングの蹴込み板) の写真
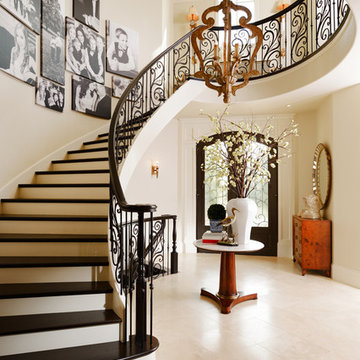
Photos by Jeremy Mason McGraw
他の地域にあるラグジュアリーな巨大なトラディショナルスタイルのおしゃれなサーキュラー階段の写真
他の地域にあるラグジュアリーな巨大なトラディショナルスタイルのおしゃれなサーキュラー階段の写真
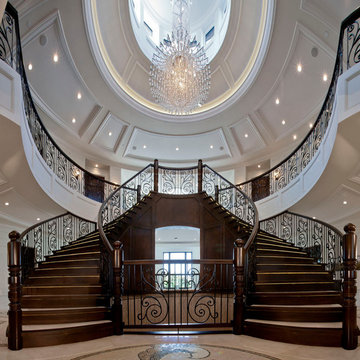
Round domes with clerestory windows float overtop a set of luxurious curved staircases for our clients’ grand foyer.
バンクーバーにある巨大なトラディショナルスタイルのおしゃれな階段 (木の蹴込み板) の写真
バンクーバーにある巨大なトラディショナルスタイルのおしゃれな階段 (木の蹴込み板) の写真
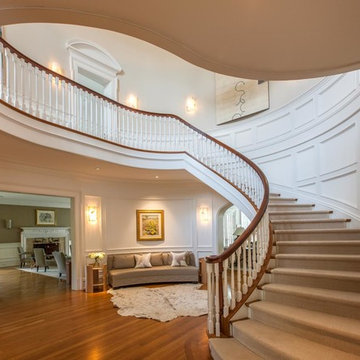
This is a Classic Greenwich Home, stone & clapboard with exquisite detailing throughout. The brick chimneys stand out as a distinguishing feature on the exterior. Aseries of formal rooms is complemented by a two-story great room and great kitchen. The knotty pine library stand in contrast to the crisp white walls throughout. Abundant sunlight pours through many oversize windows and French doors.
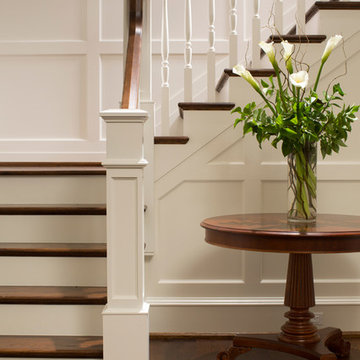
Wood paneled staircase in a traditional style home
ボルチモアにあるラグジュアリーな巨大なトラディショナルスタイルのおしゃれなかね折れ階段 (木の蹴込み板) の写真
ボルチモアにあるラグジュアリーな巨大なトラディショナルスタイルのおしゃれなかね折れ階段 (木の蹴込み板) の写真
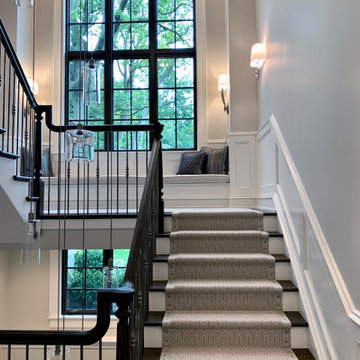
The living spaces include massive exposed beams that define the ceiling. The stone fireplace centers the room with its matching hand carved wood mantel. The Vintage French Oak floors finish off the living space with their stunning beauty and aged patina grain pattern. Floor: 7″ wide-plank Vintage French Oak Rustic Character Victorian Collection hand scraped pillowed edge color Vanee Satin Hardwax Oil. For more information please email us at: sales@signaturehardwoods.com
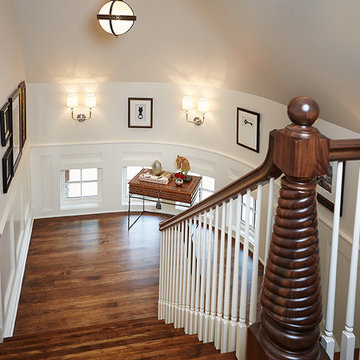
Builder: J. Peterson Homes
Interior Designer: Francesca Owens
Photographers: Ashley Avila Photography, Bill Hebert, & FulView
Capped by a picturesque double chimney and distinguished by its distinctive roof lines and patterned brick, stone and siding, Rookwood draws inspiration from Tudor and Shingle styles, two of the world’s most enduring architectural forms. Popular from about 1890 through 1940, Tudor is characterized by steeply pitched roofs, massive chimneys, tall narrow casement windows and decorative half-timbering. Shingle’s hallmarks include shingled walls, an asymmetrical façade, intersecting cross gables and extensive porches. A masterpiece of wood and stone, there is nothing ordinary about Rookwood, which combines the best of both worlds.
Once inside the foyer, the 3,500-square foot main level opens with a 27-foot central living room with natural fireplace. Nearby is a large kitchen featuring an extended island, hearth room and butler’s pantry with an adjacent formal dining space near the front of the house. Also featured is a sun room and spacious study, both perfect for relaxing, as well as two nearby garages that add up to almost 1,500 square foot of space. A large master suite with bath and walk-in closet which dominates the 2,700-square foot second level which also includes three additional family bedrooms, a convenient laundry and a flexible 580-square-foot bonus space. Downstairs, the lower level boasts approximately 1,000 more square feet of finished space, including a recreation room, guest suite and additional storage.
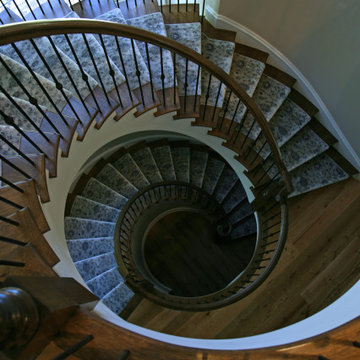
The custom staircase in this North Shore of Chicago lake house has the traditional flavor of elegance with a relaxed nautical shape. The view from the second floor through to the lower level invites vistors and family to stop and stare for awhile. Everything about this staircase is beauty to the eye!
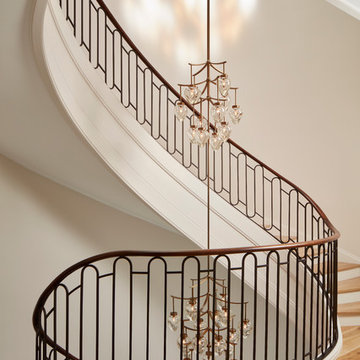
The skylight over the main stair not only became a design focal point with a custom stained glass pattern, but also had to support a three story custom chandelier. BGD&C was able to integrate the structure into the decorative skylight without it losing its design aesthetic.
Architecture, Design & Construction by BGD&C
Interior Design by Kaldec Architecture + Design
Exterior Photography: Tony Soluri
Interior Photography: Nathan Kirkman
巨大な木のトラディショナルスタイルの階段の写真
1
