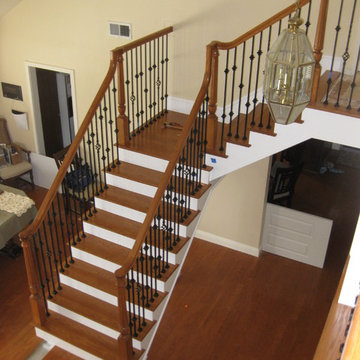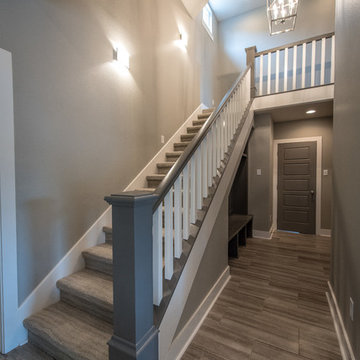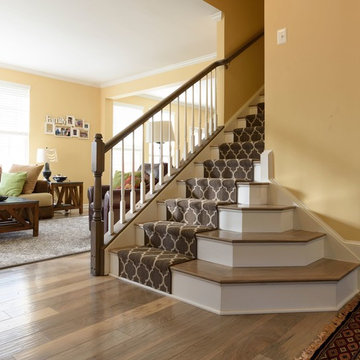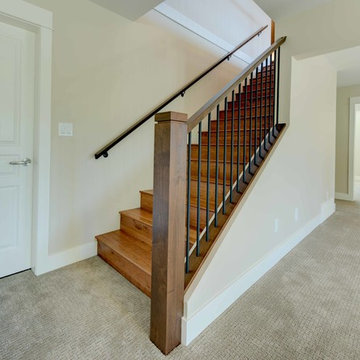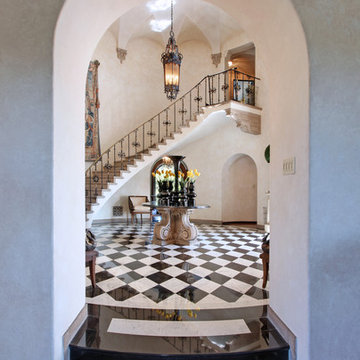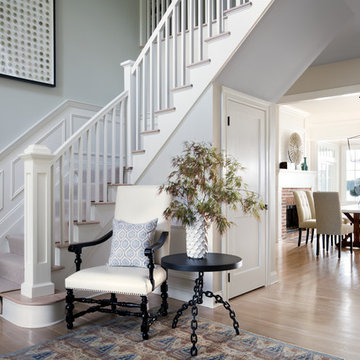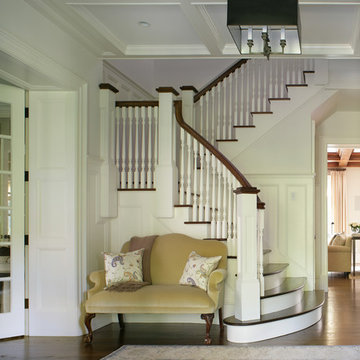お手頃価格の、ラグジュアリーなトラディショナルスタイルの階段の写真
絞り込み:
資材コスト
並び替え:今日の人気順
写真 21〜40 枚目(全 7,974 枚)
1/4
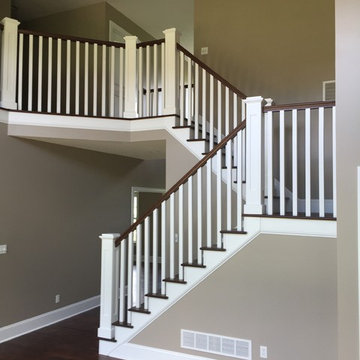
Custom Cherry handrail and treads with custom white raised panel post and balusters.
ハンティントンにあるお手頃価格の中くらいなトラディショナルスタイルのおしゃれな折り返し階段 (フローリングの蹴込み板) の写真
ハンティントンにあるお手頃価格の中くらいなトラディショナルスタイルのおしゃれな折り返し階段 (フローリングの蹴込み板) の写真
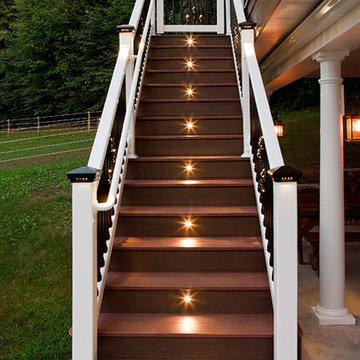
Stair treads are illuminated with DekDot™ stair lights by DEKOR®
This outdoor LED recessed stair light kit allows exterior steps and stairs to be illuminated for both safety and ambiance. Perfect for decks, docks, patios, and embedding in concrete walkways or steps. The lights have a 30° light angle and become directional simply by turning the housing. Turn them upside down for soffit or under-deck lighting.
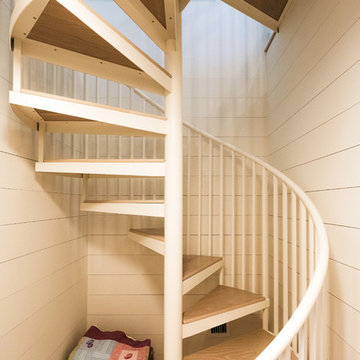
This Seaside remodel meant a lot to us because we originally built the house in 1987 with some dear friends of ours. Ty Nunn with florida haus and the team at Urban Grace Interiors designed a remodel to accommodate the new owner's growing family, and we're proud of the results! Photos by Eric Marcus Studio

Benjamin Hill Photography
ヒューストンにあるラグジュアリーな巨大なトラディショナルスタイルのおしゃれな折り返し階段 (フローリングの蹴込み板、木材の手すり、パネル壁) の写真
ヒューストンにあるラグジュアリーな巨大なトラディショナルスタイルのおしゃれな折り返し階段 (フローリングの蹴込み板、木材の手すり、パネル壁) の写真
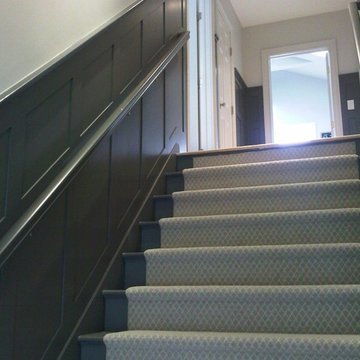
This staircase was a plain cream envelope that had no style before the wainscoting and gutsy grey paint. The cream runner shows nicely against the darkness of the paint creating simple drama in an otherwise boring space.
Vandamm Interiors by Victoria Vandamm
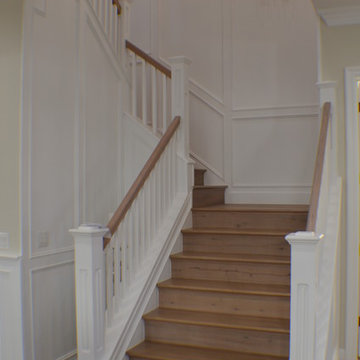
Staircase of the new home construction which included installation of staircase with wooden railings and wooden tread and light hardwood flooring.
ロサンゼルスにあるお手頃価格の中くらいなトラディショナルスタイルのおしゃれなサーキュラー階段 (木の蹴込み板、木材の手すり) の写真
ロサンゼルスにあるお手頃価格の中くらいなトラディショナルスタイルのおしゃれなサーキュラー階段 (木の蹴込み板、木材の手すり) の写真
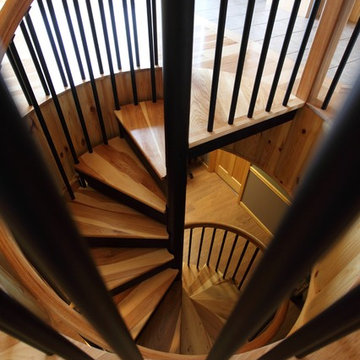
One of the major benefits of a spiral staircase is the small footprint that won't take up more than a small circle in your floorplan.
フィラデルフィアにあるお手頃価格の小さなトラディショナルスタイルのおしゃれならせん階段 (金属の蹴込み板) の写真
フィラデルフィアにあるお手頃価格の小さなトラディショナルスタイルのおしゃれならせん階段 (金属の蹴込み板) の写真

Photographer: Kevin Colquhoun
ニューヨークにあるお手頃価格の中くらいなトラディショナルスタイルのおしゃれな折り返し階段 (カーペット張りの蹴込み板) の写真
ニューヨークにあるお手頃価格の中くらいなトラディショナルスタイルのおしゃれな折り返し階段 (カーペット張りの蹴込み板) の写真
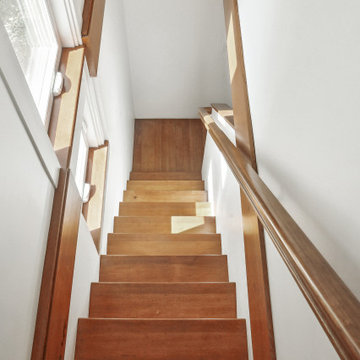
This basement remodel held special significance for an expectant young couple eager to adapt their home for a growing family. Facing the challenge of an open layout that lacked functionality, our team delivered a complete transformation.
The project's scope involved reframing the layout of the entire basement, installing plumbing for a new bathroom, modifying the stairs for code compliance, and adding an egress window to create a livable bedroom. The redesigned space now features a guest bedroom, a fully finished bathroom, a cozy living room, a practical laundry area, and private, separate office spaces. The primary objective was to create a harmonious, open flow while ensuring privacy—a vital aspect for the couple. The final result respects the original character of the house, while enhancing functionality for the evolving needs of the homeowners expanding family.
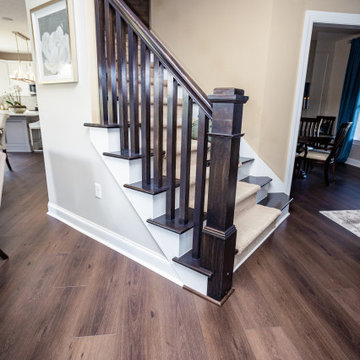
A rich, even, walnut tone with a smooth finish. This versatile color works flawlessly with both modern and classic styles.
コロンバスにあるお手頃価格の広いトラディショナルスタイルのおしゃれな直階段 (カーペット張りの蹴込み板、木材の手すり) の写真
コロンバスにあるお手頃価格の広いトラディショナルスタイルのおしゃれな直階段 (カーペット張りの蹴込み板、木材の手すり) の写真
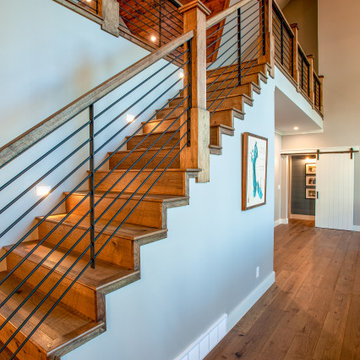
The sunrise view over Lake Skegemog steals the show in this classic 3963 sq. ft. craftsman home. This Up North Retreat was built with great attention to detail and superior craftsmanship. The expansive entry with floor to ceiling windows and beautiful vaulted 28 ft ceiling frame a spectacular lake view.
This well-appointed home features hickory floors, custom built-in mudroom bench, pantry, and master closet, along with lake views from each bedroom suite and living area provides for a perfect get-away with space to accommodate guests. The elegant custom kitchen design by Nowak Cabinets features quartz counter tops, premium appliances, and an impressive island fit for entertaining. Hand crafted loft barn door, artfully designed ridge beam, vaulted tongue and groove ceilings, barn beam mantle and custom metal worked railing blend seamlessly with the clients carefully chosen furnishings and lighting fixtures to create a graceful lakeside charm.

The new wide plank oak flooring continues throughout the entire first and second floors with a lovely open staircase lit by a chandelier, skylights and flush in-wall step lighting.
Kate Benjamin Photography
お手頃価格の、ラグジュアリーなトラディショナルスタイルの階段の写真
2
