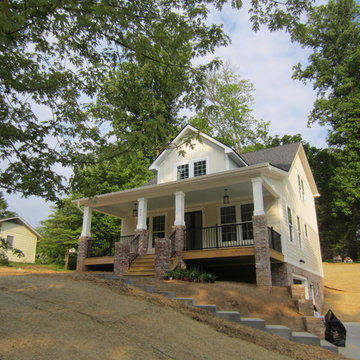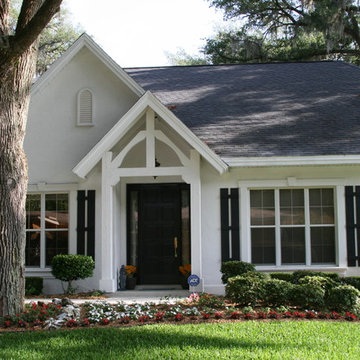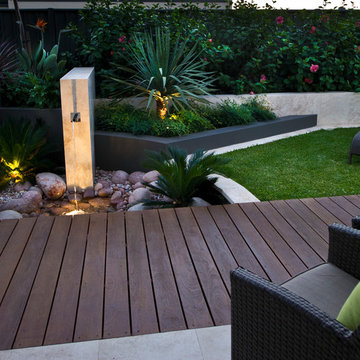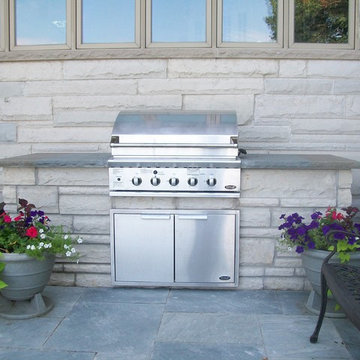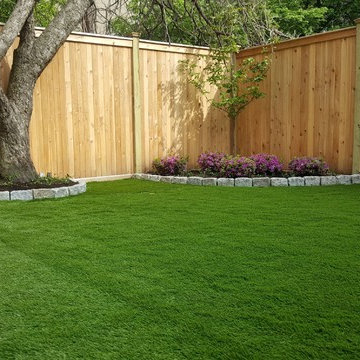トラディショナルスタイルの小さな家の画像・アイデア
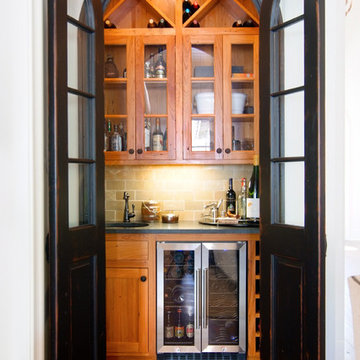
Don Kadair
ニューオリンズにある小さなトラディショナルスタイルのおしゃれなウェット バー (I型、シェーカースタイル扉のキャビネット、中間色木目調キャビネット、ベージュキッチンパネル、濃色無垢フローリング) の写真
ニューオリンズにある小さなトラディショナルスタイルのおしゃれなウェット バー (I型、シェーカースタイル扉のキャビネット、中間色木目調キャビネット、ベージュキッチンパネル、濃色無垢フローリング) の写真
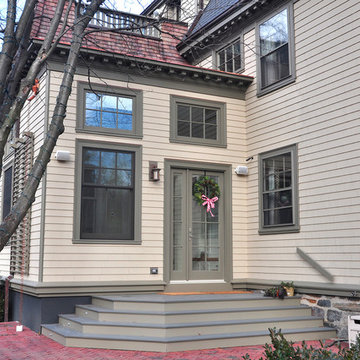
Mudroom extension to the rear of the existing historic, landmark house in Cambridge.
ONY architecture
ボストンにあるラグジュアリーな小さなトラディショナルスタイルのおしゃれな家の外観の写真
ボストンにあるラグジュアリーな小さなトラディショナルスタイルのおしゃれな家の外観の写真
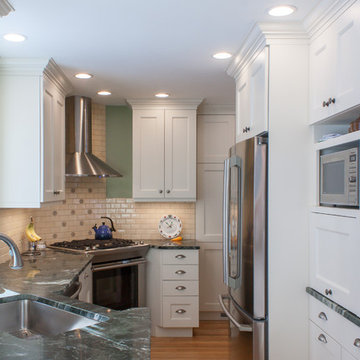
Photography by Scott Sherman
ボストンにあるお手頃価格の小さなトラディショナルスタイルのおしゃれなキッチン (シングルシンク、落し込みパネル扉のキャビネット、白いキャビネット、御影石カウンター、ベージュキッチンパネル、セラミックタイルのキッチンパネル、シルバーの調理設備、無垢フローリング) の写真
ボストンにあるお手頃価格の小さなトラディショナルスタイルのおしゃれなキッチン (シングルシンク、落し込みパネル扉のキャビネット、白いキャビネット、御影石カウンター、ベージュキッチンパネル、セラミックタイルのキッチンパネル、シルバーの調理設備、無垢フローリング) の写真
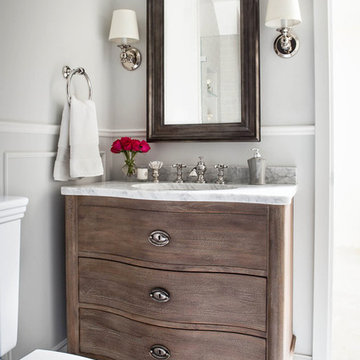
サンフランシスコにある小さなトラディショナルスタイルのおしゃれなマスターバスルーム (大理石の洗面台、グレーのタイル、グレーの壁、大理石の床、モザイクタイル、濃色木目調キャビネット、フラットパネル扉のキャビネット) の写真
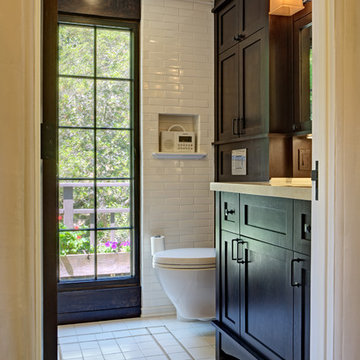
Remodeled bath in existing storybook home built in the 1930's
Mitchell Shenker Photography
サンフランシスコにある高級な小さなトラディショナルスタイルのおしゃれなマスターバスルーム (アンダーカウンター洗面器、シェーカースタイル扉のキャビネット、濃色木目調キャビネット、人工大理石カウンター、アルコーブ型浴槽、シャワー付き浴槽 、壁掛け式トイレ、白いタイル、セラミックタイル、白い壁、セラミックタイルの床、白い床) の写真
サンフランシスコにある高級な小さなトラディショナルスタイルのおしゃれなマスターバスルーム (アンダーカウンター洗面器、シェーカースタイル扉のキャビネット、濃色木目調キャビネット、人工大理石カウンター、アルコーブ型浴槽、シャワー付き浴槽 、壁掛け式トイレ、白いタイル、セラミックタイル、白い壁、セラミックタイルの床、白い床) の写真
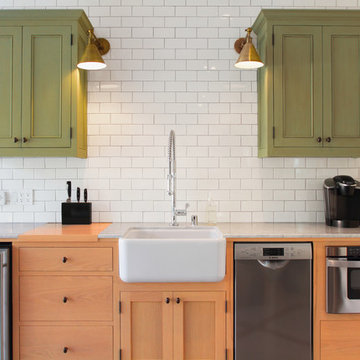
The kitchenette with white washed White Oak cabinets and drawers below; hand crafted antique finish for the cabinets above.
ロサンゼルスにあるラグジュアリーな小さなトラディショナルスタイルのおしゃれなI型キッチン (エプロンフロントシンク、落し込みパネル扉のキャビネット、大理石カウンター、白いキッチンパネル、セラミックタイルのキッチンパネル) の写真
ロサンゼルスにあるラグジュアリーな小さなトラディショナルスタイルのおしゃれなI型キッチン (エプロンフロントシンク、落し込みパネル扉のキャビネット、大理石カウンター、白いキッチンパネル、セラミックタイルのキッチンパネル) の写真
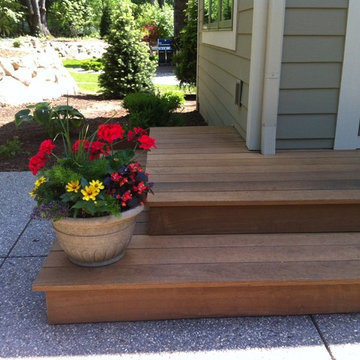
Stepping down into the backyard patio, Ipe decking provides a comfortable transition. HardiePlank cedarmill lap siding protects for the specific climate where this home is located and provides a beautiful exterior. Rough sawn cedar trims the door, windows, and corners of this home.
Woodwork Specialties... Your Custom Resource. Follow us for more ideas!
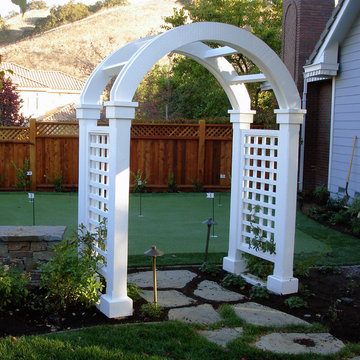
This arbor serves as a subtle seperation of the outdoor spaces, as you exit the garden and enter the recreational putting green area.
Landscape design by Peter Koenig: Peter Koenig Design
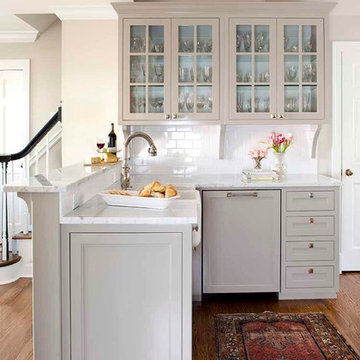
Jeff Herr
アトランタにある小さなトラディショナルスタイルのおしゃれなキッチン (エプロンフロントシンク、落し込みパネル扉のキャビネット、グレーのキャビネット、大理石カウンター、白いキッチンパネル、サブウェイタイルのキッチンパネル、パネルと同色の調理設備、無垢フローリング、アイランドなし) の写真
アトランタにある小さなトラディショナルスタイルのおしゃれなキッチン (エプロンフロントシンク、落し込みパネル扉のキャビネット、グレーのキャビネット、大理石カウンター、白いキッチンパネル、サブウェイタイルのキッチンパネル、パネルと同色の調理設備、無垢フローリング、アイランドなし) の写真
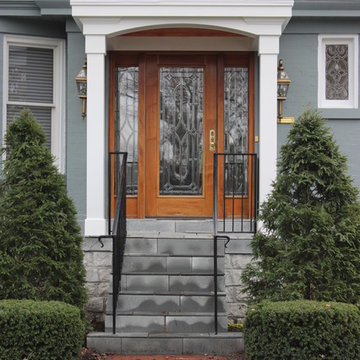
Note the wrought iron rail and refurbished stoop. These are small architectural gestures that make a big difference.
他の地域にある低価格の小さなトラディショナルスタイルのおしゃれな玄関ドア (木目調のドア) の写真
他の地域にある低価格の小さなトラディショナルスタイルのおしゃれな玄関ドア (木目調のドア) の写真
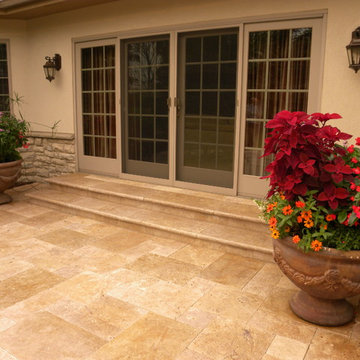
Residential Landscape Containers. A nice way to flank a large door is with matching containers. They offer continuity with the container and contrast with the plants used.
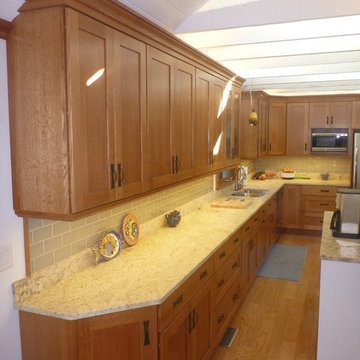
Designed by Richard Fishel
ボストンにある高級な小さなトラディショナルスタイルのおしゃれなキッチン (アンダーカウンターシンク、落し込みパネル扉のキャビネット、中間色木目調キャビネット、御影石カウンター、ベージュキッチンパネル、サブウェイタイルのキッチンパネル、シルバーの調理設備、淡色無垢フローリング) の写真
ボストンにある高級な小さなトラディショナルスタイルのおしゃれなキッチン (アンダーカウンターシンク、落し込みパネル扉のキャビネット、中間色木目調キャビネット、御影石カウンター、ベージュキッチンパネル、サブウェイタイルのキッチンパネル、シルバーの調理設備、淡色無垢フローリング) の写真
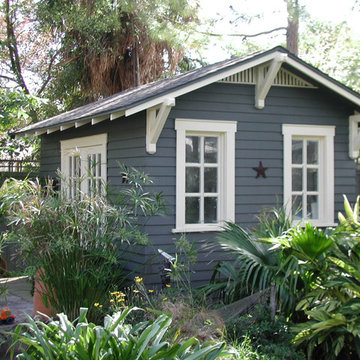
10'x14' custom shed designed to complement a 1923 bungalow. The shed has a finished interior (bead board ceiling, wood floor) with AC, internet connections and used as a home office. Designed and built by HistoricShed.com
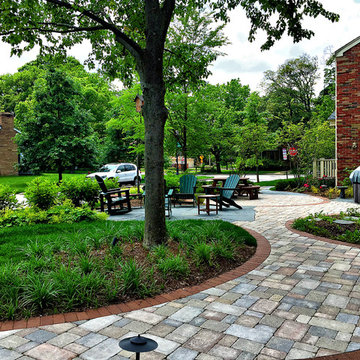
Evanston Landscape Design and Construction by Arrow. Marco Romani, RLA Landscape Architect
シカゴにある小さなトラディショナルスタイルのおしゃれな前庭のテラス (レンガ敷き、日よけなし) の写真
シカゴにある小さなトラディショナルスタイルのおしゃれな前庭のテラス (レンガ敷き、日よけなし) の写真

A traditional wood stair I designed as part of the gut renovation and expansion of a historic Queen Village home. What I find exciting about this stair is the gap between the second floor landing and the stair run down -- do you see it? I do a lot of row house renovation/addition projects and these homes tend to have layouts so tight I can't afford the luxury of designing that gap to let natural light flow between floors.
トラディショナルスタイルの小さな家の画像・アイデア
90



















