トラディショナルスタイルのトイレ・洗面所 (白いタイル、ベージュの壁) の写真
絞り込み:
資材コスト
並び替え:今日の人気順
写真 1〜20 枚目(全 60 枚)
1/4

After purchasing this Sunnyvale home several years ago, it was finally time to create the home of their dreams for this young family. With a wholly reimagined floorplan and primary suite addition, this home now serves as headquarters for this busy family.
The wall between the kitchen, dining, and family room was removed, allowing for an open concept plan, perfect for when kids are playing in the family room, doing homework at the dining table, or when the family is cooking. The new kitchen features tons of storage, a wet bar, and a large island. The family room conceals a small office and features custom built-ins, which allows visibility from the front entry through to the backyard without sacrificing any separation of space.
The primary suite addition is spacious and feels luxurious. The bathroom hosts a large shower, freestanding soaking tub, and a double vanity with plenty of storage. The kid's bathrooms are playful while still being guests to use. Blues, greens, and neutral tones are featured throughout the home, creating a consistent color story. Playful, calm, and cheerful tones are in each defining area, making this the perfect family house.
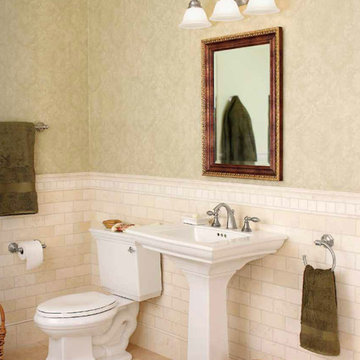
バーリントンにあるトラディショナルスタイルのおしゃれなトイレ・洗面所 (白いタイル、セラミックタイル、ベージュの壁、セラミックタイルの床、ペデスタルシンク) の写真
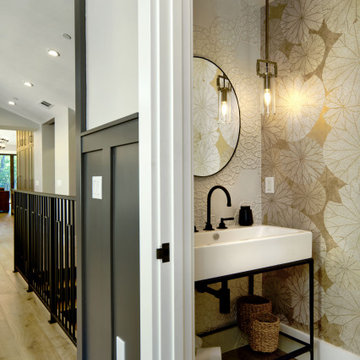
サンフランシスコにある高級な小さなトラディショナルスタイルのおしゃれなトイレ・洗面所 (家具調キャビネット、黒いキャビネット、壁掛け式トイレ、白いタイル、セラミックタイル、ベージュの壁、無垢フローリング、コンソール型シンク、茶色い床、独立型洗面台、壁紙) の写真

Master bathroom with a dual walk-in shower with large distinctive veining tile, with pops of gold and green. Large double vanity with features of a backlit LED mirror and widespread faucets.
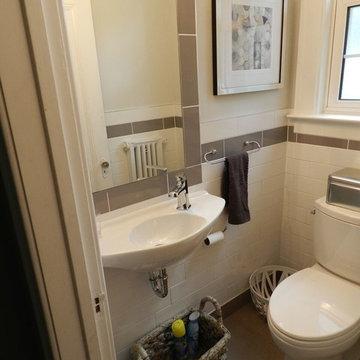
小さなトラディショナルスタイルのおしゃれなトイレ・洗面所 (分離型トイレ、茶色いタイル、白いタイル、サブウェイタイル、ベージュの壁、壁付け型シンク) の写真
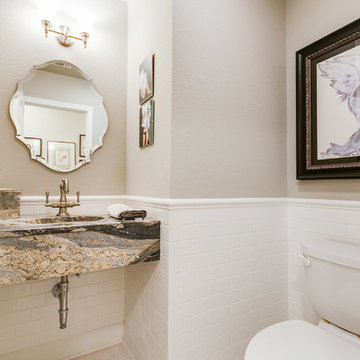
Cross Country Real Estate Photography
ダラスにあるトラディショナルスタイルのおしゃれなトイレ・洗面所 (白いタイル、サブウェイタイル、御影石の洗面台、白い床、ベージュの壁、モザイクタイル、一体型シンク、マルチカラーの洗面カウンター、ルーバー扉のキャビネット) の写真
ダラスにあるトラディショナルスタイルのおしゃれなトイレ・洗面所 (白いタイル、サブウェイタイル、御影石の洗面台、白い床、ベージュの壁、モザイクタイル、一体型シンク、マルチカラーの洗面カウンター、ルーバー扉のキャビネット) の写真

We transformed an unfinished basement into a functional oasis, our recent project encompassed the creation of a recreation room, bedroom, and a jack and jill bathroom with a tile look vinyl surround. We also completed the staircase, addressing plumbing issues that emerged during the process with expert problem-solving. Customizing the layout to work around structural beams, we optimized every inch of space, resulting in a harmonious and spacious living area.
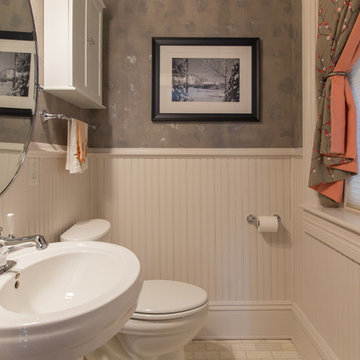
Wainscoting and raw silk textured walls were used to clean up the walls. A new window treatment brings a little color into the space. Additional storage, a pivot mirror and marble subway tiles were installed.
Paint Treatment: Buchanan Artworks
Photographer: TA Wilson
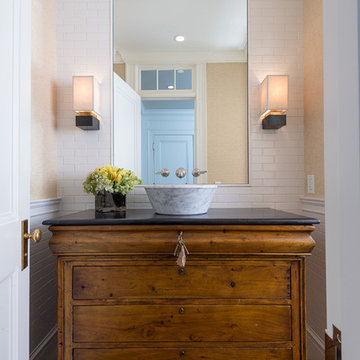
Photographed by Karol Steczkowski
ロサンゼルスにあるラグジュアリーなトラディショナルスタイルのおしゃれなトイレ・洗面所 (家具調キャビネット、ベッセル式洗面器、中間色木目調キャビネット、白いタイル、ベージュの壁、黒い洗面カウンター) の写真
ロサンゼルスにあるラグジュアリーなトラディショナルスタイルのおしゃれなトイレ・洗面所 (家具調キャビネット、ベッセル式洗面器、中間色木目調キャビネット、白いタイル、ベージュの壁、黒い洗面カウンター) の写真
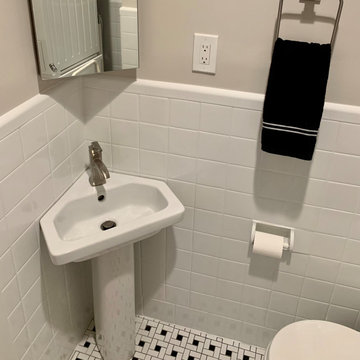
Adding a powder room to an existing laundry room was this client’s goal. It’s a beautiful brownstone in Brookline, but space was tight. We removed the built-in cabinets which provided enough space for a toilet and corner sink.
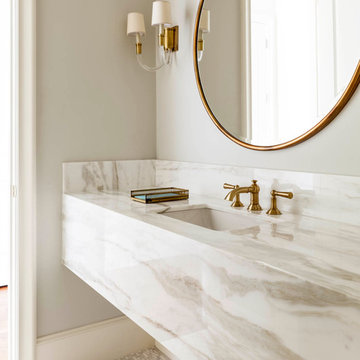
Nathan Schroder Photography
BK Design Studio
ダラスにあるラグジュアリーな広いトラディショナルスタイルのおしゃれなトイレ・洗面所 (アンダーカウンター洗面器、大理石の洗面台、ベージュの壁、白いタイル、白い洗面カウンター) の写真
ダラスにあるラグジュアリーな広いトラディショナルスタイルのおしゃれなトイレ・洗面所 (アンダーカウンター洗面器、大理石の洗面台、ベージュの壁、白いタイル、白い洗面カウンター) の写真
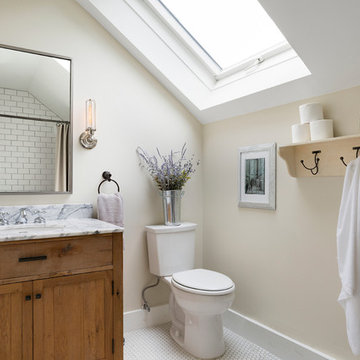
ミネアポリスにある中くらいなトラディショナルスタイルのおしゃれなトイレ・洗面所 (落し込みパネル扉のキャビネット、中間色木目調キャビネット、分離型トイレ、白いタイル、サブウェイタイル、ベージュの壁、磁器タイルの床、アンダーカウンター洗面器、大理石の洗面台、白い床) の写真
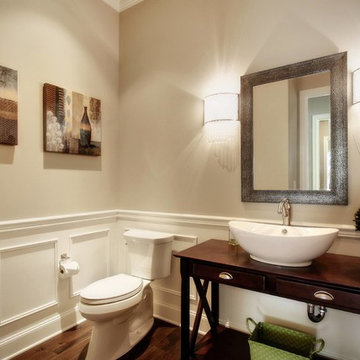
シアトルにあるお手頃価格の中くらいなトラディショナルスタイルのおしゃれなトイレ・洗面所 (家具調キャビネット、濃色木目調キャビネット、白いタイル、ベージュの壁、濃色無垢フローリング、ベッセル式洗面器、木製洗面台、茶色い床) の写真
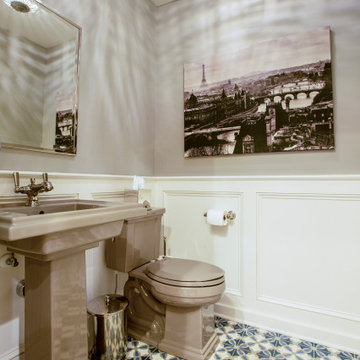
This is a colonial revival home where we added a substantial addition and remodeled most of the existing spaces. The kitchen was enlarged and opens into a new screen porch and back yard.
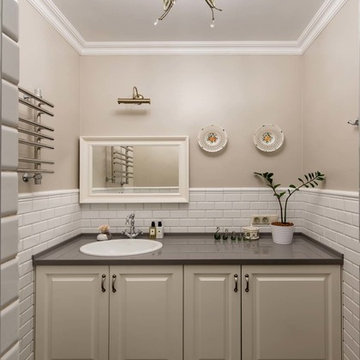
モスクワにあるトラディショナルスタイルのおしゃれなトイレ・洗面所 (レイズドパネル扉のキャビネット、ベージュのキャビネット、白いタイル、茶色いタイル、ベージュの壁、オーバーカウンターシンク、マルチカラーの床、グレーの洗面カウンター) の写真
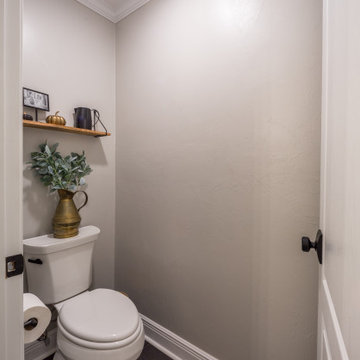
Custom bathroom remodel with a freestanding tub, rainfall showerhead, custom vanity lighting, and tile flooring.
お手頃価格の中くらいなトラディショナルスタイルのおしゃれなトイレ・洗面所 (落し込みパネル扉のキャビネット、中間色木目調キャビネット、分離型トイレ、白いタイル、セラミックタイル、ベージュの壁、モザイクタイル、一体型シンク、御影石の洗面台、黒い床、白い洗面カウンター、造り付け洗面台) の写真
お手頃価格の中くらいなトラディショナルスタイルのおしゃれなトイレ・洗面所 (落し込みパネル扉のキャビネット、中間色木目調キャビネット、分離型トイレ、白いタイル、セラミックタイル、ベージュの壁、モザイクタイル、一体型シンク、御影石の洗面台、黒い床、白い洗面カウンター、造り付け洗面台) の写真
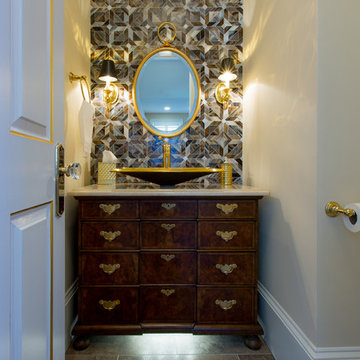
ワシントンD.C.にある中くらいなトラディショナルスタイルのおしゃれなトイレ・洗面所 (フラットパネル扉のキャビネット、濃色木目調キャビネット、ベージュのタイル、茶色いタイル、グレーのタイル、マルチカラーのタイル、白いタイル、大理石タイル、ベージュの壁、ベッセル式洗面器、茶色い床) の写真
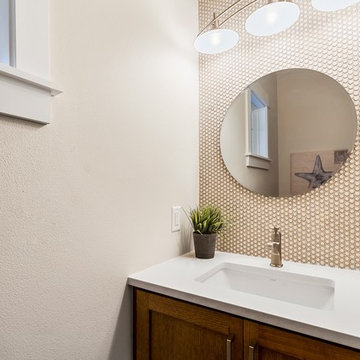
オースティンにある中くらいなトラディショナルスタイルのおしゃれなトイレ・洗面所 (落し込みパネル扉のキャビネット、濃色木目調キャビネット、ベージュのタイル、白いタイル、ベージュの壁、アンダーカウンター洗面器、クオーツストーンの洗面台) の写真
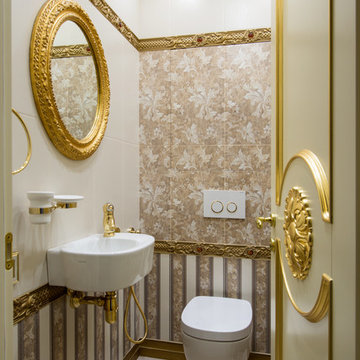
Закалата Мария
モスクワにあるトラディショナルスタイルのおしゃれなトイレ・洗面所 (壁掛け式トイレ、ベージュのタイル、白いタイル、グレーのタイル、壁付け型シンク、ベージュの壁、グレーの床) の写真
モスクワにあるトラディショナルスタイルのおしゃれなトイレ・洗面所 (壁掛け式トイレ、ベージュのタイル、白いタイル、グレーのタイル、壁付け型シンク、ベージュの壁、グレーの床) の写真
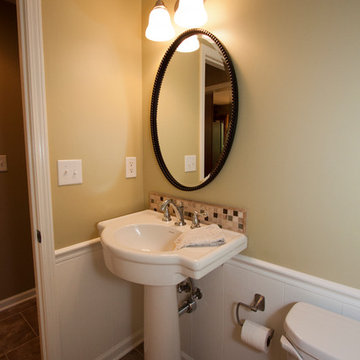
Before
The powder room was crowded with the vanity and extended counter.
After
The white pedestal sink provided the perfect fit for a powder room, with its large overhang for soap and hand towels. The painted wainscot is a classic back drop for the new comfort height toilet.
トラディショナルスタイルのトイレ・洗面所 (白いタイル、ベージュの壁) の写真
1