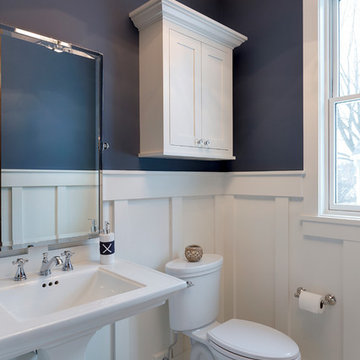トラディショナルスタイルのトイレ・洗面所 (大理石の床、スレートの床、テラゾーの床) の写真
並び替え:今日の人気順
写真 1〜20 枚目(全 555 枚)
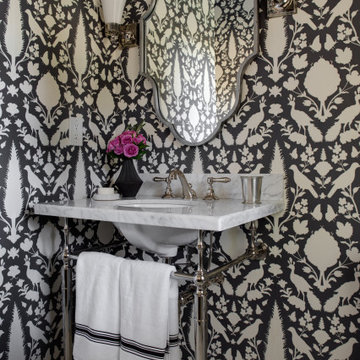
ボストンにある高級な中くらいなトラディショナルスタイルのおしゃれなトイレ・洗面所 (大理石の床、アンダーカウンター洗面器、大理石の洗面台、白い床、白い洗面カウンター、独立型洗面台、壁紙) の写真

ボストンにある高級な中くらいなトラディショナルスタイルのおしゃれなトイレ・洗面所 (シェーカースタイル扉のキャビネット、濃色木目調キャビネット、白い壁、スレートの床、珪岩の洗面台、黒い床、白い洗面カウンター、独立型洗面台、塗装板張りの壁) の写真

ミネアポリスにある高級な中くらいなトラディショナルスタイルのおしゃれなトイレ・洗面所 (落し込みパネル扉のキャビネット、グレーのキャビネット、グレーの壁、大理石の床、アンダーカウンター洗面器、大理石の洗面台、グレーの床、グレーの洗面カウンター) の写真

トロントにある小さなトラディショナルスタイルのおしゃれなトイレ・洗面所 (一体型トイレ 、マルチカラーの壁、コンソール型シンク、家具調キャビネット、大理石の床、大理石の洗面台、白い床) の写真

Photo by Linda Oyama-Bryan
シカゴにある中くらいなトラディショナルスタイルのおしゃれなトイレ・洗面所 (アンダーカウンター洗面器、シェーカースタイル扉のキャビネット、濃色木目調キャビネット、グリーンの洗面カウンター、分離型トイレ、ベージュの壁、スレートの床、御影石の洗面台、緑の床、独立型洗面台、パネル壁) の写真
シカゴにある中くらいなトラディショナルスタイルのおしゃれなトイレ・洗面所 (アンダーカウンター洗面器、シェーカースタイル扉のキャビネット、濃色木目調キャビネット、グリーンの洗面カウンター、分離型トイレ、ベージュの壁、スレートの床、御影石の洗面台、緑の床、独立型洗面台、パネル壁) の写真
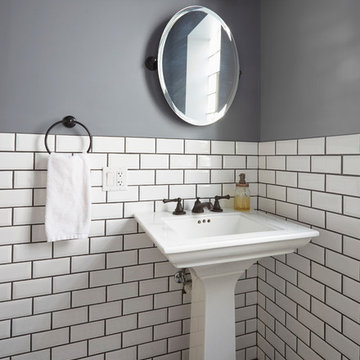
Mike Kaskel
シカゴにあるトラディショナルスタイルのおしゃれなトイレ・洗面所 (分離型トイレ、白いタイル、サブウェイタイル、グレーの壁、大理石の床、ペデスタルシンク、マルチカラーの床) の写真
シカゴにあるトラディショナルスタイルのおしゃれなトイレ・洗面所 (分離型トイレ、白いタイル、サブウェイタイル、グレーの壁、大理石の床、ペデスタルシンク、マルチカラーの床) の写真
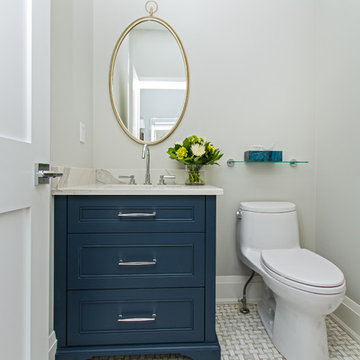
トロントにある中くらいなトラディショナルスタイルのおしゃれなトイレ・洗面所 (落し込みパネル扉のキャビネット、青いキャビネット、一体型トイレ 、グレーの壁、大理石の床、アンダーカウンター洗面器、大理石の洗面台、グレーの床、白い洗面カウンター) の写真

A small powder room was carved out of under-used space in a large hallway, just outside the kitchen in this Century home. Michael Jacob Photography
セントルイスにある低価格の小さなトラディショナルスタイルのおしゃれなトイレ・洗面所 (落し込みパネル扉のキャビネット、濃色木目調キャビネット、分離型トイレ、黄色い壁、大理石の床、アンダーカウンター洗面器、人工大理石カウンター、白い床、黒い洗面カウンター) の写真
セントルイスにある低価格の小さなトラディショナルスタイルのおしゃれなトイレ・洗面所 (落し込みパネル扉のキャビネット、濃色木目調キャビネット、分離型トイレ、黄色い壁、大理石の床、アンダーカウンター洗面器、人工大理石カウンター、白い床、黒い洗面カウンター) の写真
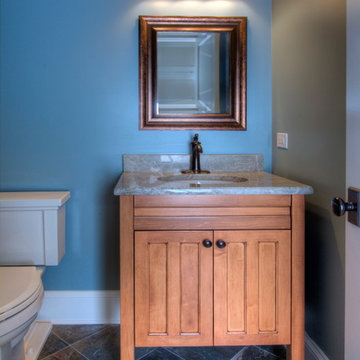
シカゴにある低価格の小さなトラディショナルスタイルのおしゃれなトイレ・洗面所 (落し込みパネル扉のキャビネット、淡色木目調キャビネット、スレートの床、御影石の洗面台) の写真
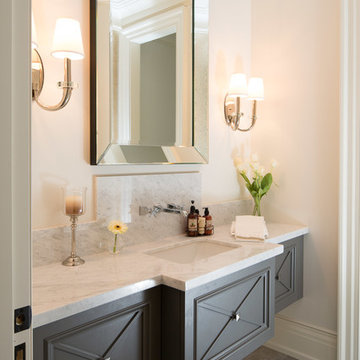
トロントにある高級な広いトラディショナルスタイルのおしゃれなトイレ・洗面所 (アンダーカウンター洗面器、グレーのキャビネット、大理石の洗面台、白い壁、大理石の床、白い洗面カウンター) の写真
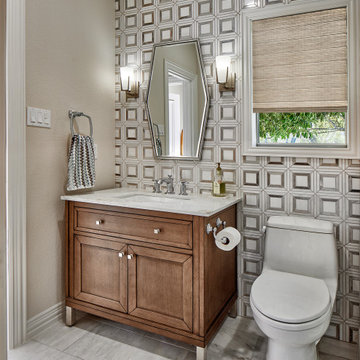
Design and construction by USI.
Elements of multi-room renovation include:
-Curated design theme
-Managing flow
-Appliance re-assignments
-Plumbing relocations
-Tub to shower conversions
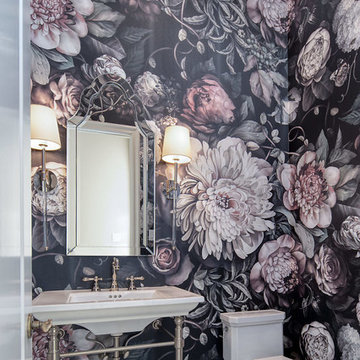
Wallpaper from Ellie Cashman in a powder bathroom
ダラスにある高級な中くらいなトラディショナルスタイルのおしゃれなトイレ・洗面所 (マルチカラーの壁、大理石の床、コンソール型シンク、マルチカラーの床) の写真
ダラスにある高級な中くらいなトラディショナルスタイルのおしゃれなトイレ・洗面所 (マルチカラーの壁、大理石の床、コンソール型シンク、マルチカラーの床) の写真
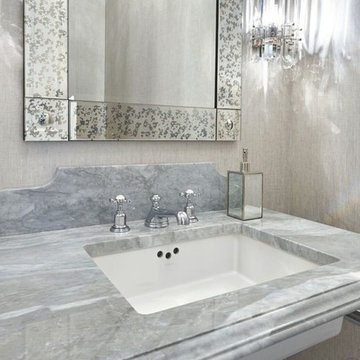
Stunning Bardiglio Polished Marble Counter Top with a Cove / Dupont edge detail. Decorative back-splash transforms this into a beautiful piece of art.
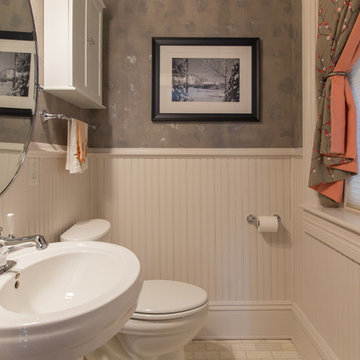
Wainscoting and raw silk textured walls were used to clean up the walls. A new window treatment brings a little color into the space. Additional storage, a pivot mirror and marble subway tiles were installed.
Paint Treatment: Buchanan Artworks
Photographer: TA Wilson
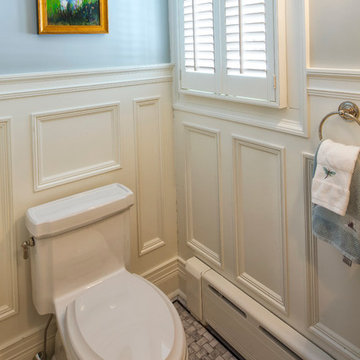
Powder room tucked under stair with wood recessed paneling and honed marble tile floor.
Pete Weigley
ニューヨークにあるトラディショナルスタイルのおしゃれなトイレ・洗面所 (白いキャビネット、一体型トイレ 、青い壁、大理石の床、壁付け型シンク) の写真
ニューヨークにあるトラディショナルスタイルのおしゃれなトイレ・洗面所 (白いキャビネット、一体型トイレ 、青い壁、大理石の床、壁付け型シンク) の写真

ニューヨークにあるトラディショナルスタイルのおしゃれなトイレ・洗面所 (家具調キャビネット、白いキャビネット、一体型トイレ 、大理石の床、アンダーカウンター洗面器、大理石の洗面台、造り付け洗面台、壁紙) の写真

The vibrant powder room has floral wallpaper highlighted by crisp white wainscoting. The vanity is a custom-made, furniture grade piece topped with white Carrara marble. Black slate floors complete the room.
What started as an addition project turned into a full house remodel in this Modern Craftsman home in Narberth, PA. The addition included the creation of a sitting room, family room, mudroom and third floor. As we moved to the rest of the home, we designed and built a custom staircase to connect the family room to the existing kitchen. We laid red oak flooring with a mahogany inlay throughout house. Another central feature of this is home is all the built-in storage. We used or created every nook for seating and storage throughout the house, as you can see in the family room, dining area, staircase landing, bedroom and bathrooms. Custom wainscoting and trim are everywhere you look, and gives a clean, polished look to this warm house.
Rudloff Custom Builders has won Best of Houzz for Customer Service in 2014, 2015 2016, 2017 and 2019. We also were voted Best of Design in 2016, 2017, 2018, 2019 which only 2% of professionals receive. Rudloff Custom Builders has been featured on Houzz in their Kitchen of the Week, What to Know About Using Reclaimed Wood in the Kitchen as well as included in their Bathroom WorkBook article. We are a full service, certified remodeling company that covers all of the Philadelphia suburban area. This business, like most others, developed from a friendship of young entrepreneurs who wanted to make a difference in their clients’ lives, one household at a time. This relationship between partners is much more than a friendship. Edward and Stephen Rudloff are brothers who have renovated and built custom homes together paying close attention to detail. They are carpenters by trade and understand concept and execution. Rudloff Custom Builders will provide services for you with the highest level of professionalism, quality, detail, punctuality and craftsmanship, every step of the way along our journey together.
Specializing in residential construction allows us to connect with our clients early in the design phase to ensure that every detail is captured as you imagined. One stop shopping is essentially what you will receive with Rudloff Custom Builders from design of your project to the construction of your dreams, executed by on-site project managers and skilled craftsmen. Our concept: envision our client’s ideas and make them a reality. Our mission: CREATING LIFETIME RELATIONSHIPS BUILT ON TRUST AND INTEGRITY.
Photo Credit: Linda McManus Images

David Khazam Photography
トロントにあるラグジュアリーな広いトラディショナルスタイルのおしゃれなトイレ・洗面所 (黒いキャビネット、一体型トイレ 、モザイクタイル、マルチカラーの壁、大理石の床、ベッセル式洗面器、大理石の洗面台、白いタイル、落し込みパネル扉のキャビネット) の写真
トロントにあるラグジュアリーな広いトラディショナルスタイルのおしゃれなトイレ・洗面所 (黒いキャビネット、一体型トイレ 、モザイクタイル、マルチカラーの壁、大理石の床、ベッセル式洗面器、大理石の洗面台、白いタイル、落し込みパネル扉のキャビネット) の写真
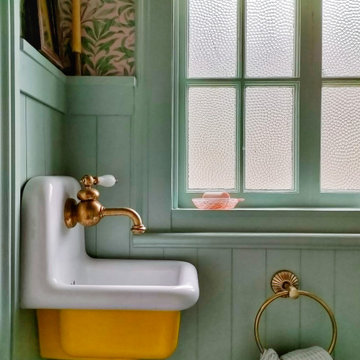
他の地域にあるラグジュアリーな広いトラディショナルスタイルのおしゃれなトイレ・洗面所 (家具調キャビネット、黄色いキャビネット、一体型トイレ 、大理石の床、壁付け型シンク、フローティング洗面台) の写真
トラディショナルスタイルのトイレ・洗面所 (大理石の床、スレートの床、テラゾーの床) の写真
1
