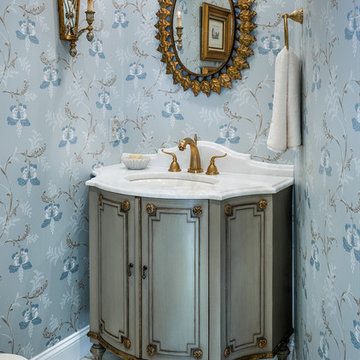トラディショナルスタイルのトイレ・洗面所 (白い洗面カウンター) の写真
絞り込み:
資材コスト
並び替え:今日の人気順
写真 21〜40 枚目(全 979 枚)
1/3

Paint on ceiling is Sherwin Williams Cyberspace, bathroom cabinet by Bertch, faucet is Moen's Eva. Wallpaper by Wallquest - Grass Effects.
フィラデルフィアにあるお手頃価格の小さなトラディショナルスタイルのおしゃれなトイレ・洗面所 (フラットパネル扉のキャビネット、黒いキャビネット、分離型トイレ、グレーの壁、淡色無垢フローリング、一体型シンク、人工大理石カウンター、ベージュの床、白い洗面カウンター、独立型洗面台、壁紙) の写真
フィラデルフィアにあるお手頃価格の小さなトラディショナルスタイルのおしゃれなトイレ・洗面所 (フラットパネル扉のキャビネット、黒いキャビネット、分離型トイレ、グレーの壁、淡色無垢フローリング、一体型シンク、人工大理石カウンター、ベージュの床、白い洗面カウンター、独立型洗面台、壁紙) の写真

Part of the 1st floor renovation was giving the powder room a facelift. There was an underutilized shower in this room that we removed and replaced with storage. We then installed a new vanity, countertop, tile floor and plumbing fixtures. The homeowners chose a fun and beautiful wallpaper to finish the space.

Soft blue tones make a statement in the new powder room.
ミネアポリスにあるラグジュアリーな中くらいなトラディショナルスタイルのおしゃれなトイレ・洗面所 (落し込みパネル扉のキャビネット、青いキャビネット、分離型トイレ、青い壁、アンダーカウンター洗面器、珪岩の洗面台、白い洗面カウンター) の写真
ミネアポリスにあるラグジュアリーな中くらいなトラディショナルスタイルのおしゃれなトイレ・洗面所 (落し込みパネル扉のキャビネット、青いキャビネット、分離型トイレ、青い壁、アンダーカウンター洗面器、珪岩の洗面台、白い洗面カウンター) の写真
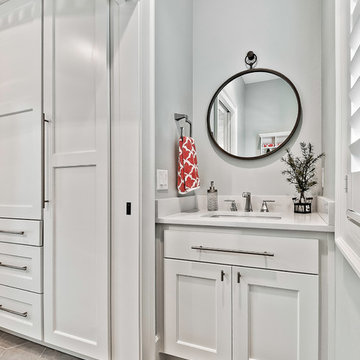
他の地域にある小さなトラディショナルスタイルのおしゃれなトイレ・洗面所 (レイズドパネル扉のキャビネット、白いキャビネット、分離型トイレ、セラミックタイルの床、アンダーカウンター洗面器、クオーツストーンの洗面台、白い洗面カウンター) の写真
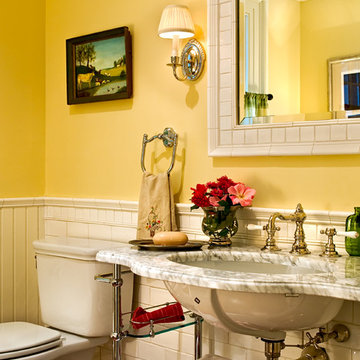
Country Home. Photographer: Rob Karosis
ニューヨークにあるトラディショナルスタイルのおしゃれなトイレ・洗面所 (大理石の洗面台、サブウェイタイル、アンダーカウンター洗面器、黄色い壁、白い洗面カウンター) の写真
ニューヨークにあるトラディショナルスタイルのおしゃれなトイレ・洗面所 (大理石の洗面台、サブウェイタイル、アンダーカウンター洗面器、黄色い壁、白い洗面カウンター) の写真

Grass cloth wallpaper by Schumacher, a vintage dresser turned vanity from MegMade and lights from Hudson Valley pull together a powder room fit for guests.

This jewel of a powder room started with our homeowner's obsession with William Morris "Strawberry Thief" wallpaper. After assessing the Feng Shui, we discovered that this bathroom was in her Wealth area. So, we really went to town! Glam, luxury, and extravagance were the watchwords. We added her grandmother's antique mirror, brass fixtures, a brick floor, and voila! A small but mighty powder room.

ボストンにあるトラディショナルスタイルのおしゃれなトイレ・洗面所 (フラットパネル扉のキャビネット、青いキャビネット、ベージュの壁、アンダーカウンター洗面器、グレーの床、白い洗面カウンター、独立型洗面台、壁紙) の写真
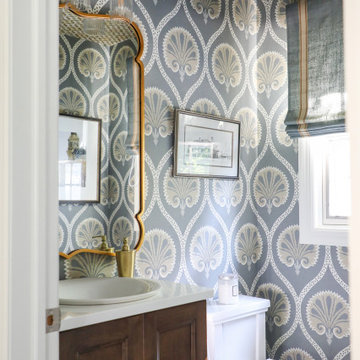
他の地域にあるトラディショナルスタイルのおしゃれなトイレ・洗面所 (家具調キャビネット、中間色木目調キャビネット、グレーの壁、オーバーカウンターシンク、白い洗面カウンター) の写真

Photography: Steve Henke
ミネアポリスにあるトラディショナルスタイルのおしゃれなトイレ・洗面所 (落し込みパネル扉のキャビネット、濃色木目調キャビネット、マルチカラーの壁、モザイクタイル、アンダーカウンター洗面器、黒い床、白い洗面カウンター) の写真
ミネアポリスにあるトラディショナルスタイルのおしゃれなトイレ・洗面所 (落し込みパネル扉のキャビネット、濃色木目調キャビネット、マルチカラーの壁、モザイクタイル、アンダーカウンター洗面器、黒い床、白い洗面カウンター) の写真

Photographer: Melanie Giolitti
サンルイスオビスポにある高級な中くらいなトラディショナルスタイルのおしゃれなトイレ・洗面所 (落し込みパネル扉のキャビネット、ヴィンテージ仕上げキャビネット、大理石タイル、ベージュの壁、ライムストーンの床、ベッセル式洗面器、大理石の洗面台、ベージュの床、白い洗面カウンター) の写真
サンルイスオビスポにある高級な中くらいなトラディショナルスタイルのおしゃれなトイレ・洗面所 (落し込みパネル扉のキャビネット、ヴィンテージ仕上げキャビネット、大理石タイル、ベージュの壁、ライムストーンの床、ベッセル式洗面器、大理石の洗面台、ベージュの床、白い洗面カウンター) の写真
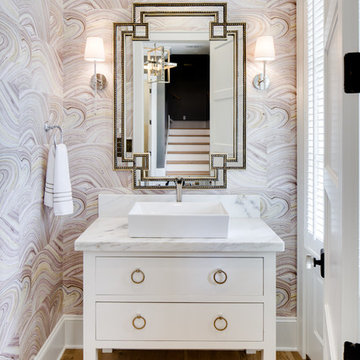
www.farmerpaynearchitects.com
ニューオリンズにあるトラディショナルスタイルのおしゃれなトイレ・洗面所 (家具調キャビネット、白いキャビネット、マルチカラーの壁、淡色無垢フローリング、ベッセル式洗面器、ベージュの床、白い洗面カウンター) の写真
ニューオリンズにあるトラディショナルスタイルのおしゃれなトイレ・洗面所 (家具調キャビネット、白いキャビネット、マルチカラーの壁、淡色無垢フローリング、ベッセル式洗面器、ベージュの床、白い洗面カウンター) の写真

David Duncan Livingston
For this ground up project in one of Lafayette’s most prized neighborhoods, we brought an East Coast sensibility to this West Coast residence. Honoring the client’s love of classical interiors, we layered the traditional architecture with a crisp contrast of saturated colors, clean moldings and refined white marble. In the living room, tailored furnishings are punctuated by modern accents, bespoke draperies and jewelry like sconces. Built-in custom cabinetry, lasting finishes and indoor/outdoor fabrics were used throughout to create a fresh, elegant yet livable home for this active family of five.
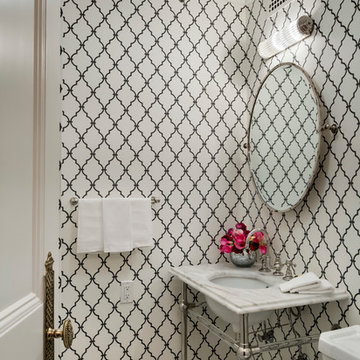
Woodruff-Brown Photography
ニューヨークにある小さなトラディショナルスタイルのおしゃれなトイレ・洗面所 (コンソール型シンク、大理石の洗面台、マルチカラーの壁、モザイクタイル、白い洗面カウンター) の写真
ニューヨークにある小さなトラディショナルスタイルのおしゃれなトイレ・洗面所 (コンソール型シンク、大理石の洗面台、マルチカラーの壁、モザイクタイル、白い洗面カウンター) の写真

Chipper Hatter
ニューオリンズにあるラグジュアリーな中くらいなトラディショナルスタイルのおしゃれなトイレ・洗面所 (ベッセル式洗面器、インセット扉のキャビネット、白いキャビネット、大理石の洗面台、黄色い壁、白い洗面カウンター、照明) の写真
ニューオリンズにあるラグジュアリーな中くらいなトラディショナルスタイルのおしゃれなトイレ・洗面所 (ベッセル式洗面器、インセット扉のキャビネット、白いキャビネット、大理石の洗面台、黄色い壁、白い洗面カウンター、照明) の写真

After purchasing this Sunnyvale home several years ago, it was finally time to create the home of their dreams for this young family. With a wholly reimagined floorplan and primary suite addition, this home now serves as headquarters for this busy family.
The wall between the kitchen, dining, and family room was removed, allowing for an open concept plan, perfect for when kids are playing in the family room, doing homework at the dining table, or when the family is cooking. The new kitchen features tons of storage, a wet bar, and a large island. The family room conceals a small office and features custom built-ins, which allows visibility from the front entry through to the backyard without sacrificing any separation of space.
The primary suite addition is spacious and feels luxurious. The bathroom hosts a large shower, freestanding soaking tub, and a double vanity with plenty of storage. The kid's bathrooms are playful while still being guests to use. Blues, greens, and neutral tones are featured throughout the home, creating a consistent color story. Playful, calm, and cheerful tones are in each defining area, making this the perfect family house.

シカゴにある小さなトラディショナルスタイルのおしゃれなトイレ・洗面所 (家具調キャビネット、淡色木目調キャビネット、分離型トイレ、青い壁、セメントタイルの床、アンダーカウンター洗面器、大理石の洗面台、マルチカラーの床、白い洗面カウンター) の写真
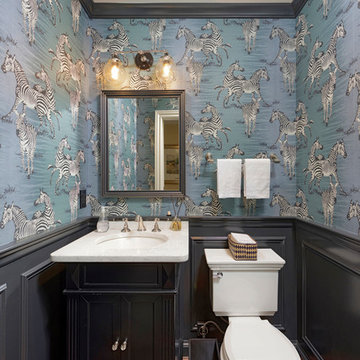
Bob Narod Photography
ワシントンD.C.にあるトラディショナルスタイルのおしゃれなトイレ・洗面所 (家具調キャビネット、黒いキャビネット、分離型トイレ、青い壁、無垢フローリング、アンダーカウンター洗面器、茶色い床、白い洗面カウンター) の写真
ワシントンD.C.にあるトラディショナルスタイルのおしゃれなトイレ・洗面所 (家具調キャビネット、黒いキャビネット、分離型トイレ、青い壁、無垢フローリング、アンダーカウンター洗面器、茶色い床、白い洗面カウンター) の写真

シドニーにある高級な中くらいなトラディショナルスタイルのおしゃれなトイレ・洗面所 (レイズドパネル扉のキャビネット、白いキャビネット、一体型トイレ 、ベージュの壁、大理石の床、オーバーカウンターシンク、クオーツストーンの洗面台、黒い床、白い洗面カウンター、フローティング洗面台、壁紙) の写真
トラディショナルスタイルのトイレ・洗面所 (白い洗面カウンター) の写真
2
