トラディショナルスタイルのトイレ・洗面所 (白い洗面カウンター、茶色いキャビネット) の写真
絞り込み:
資材コスト
並び替え:今日の人気順
写真 1〜20 枚目(全 67 枚)
1/4

デトロイトにある高級な中くらいなトラディショナルスタイルのおしゃれなトイレ・洗面所 (インセット扉のキャビネット、茶色いキャビネット、一体型トイレ 、グレーの壁、無垢フローリング、アンダーカウンター洗面器、大理石の洗面台、茶色い床、白い洗面カウンター、独立型洗面台) の写真

Part of the 1st floor renovation was giving the powder room a facelift. There was an underutilized shower in this room that we removed and replaced with storage. We then installed a new vanity, countertop, tile floor and plumbing fixtures. The homeowners chose a fun and beautiful wallpaper to finish the space.

Grass cloth wallpaper by Schumacher, a vintage dresser turned vanity from MegMade and lights from Hudson Valley pull together a powder room fit for guests.
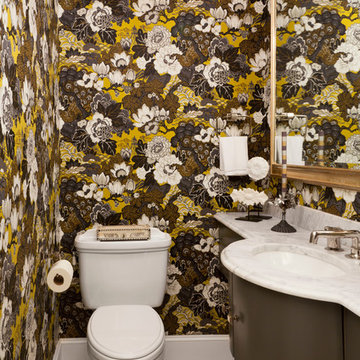
Traditional Powder Room with Floral Wallpaper, Photo by Emily Minton Redfield
デンバーにある小さなトラディショナルスタイルのおしゃれなトイレ・洗面所 (茶色いキャビネット、分離型トイレ、アンダーカウンター洗面器、白い洗面カウンター、マルチカラーの壁、モザイクタイル、マルチカラーの床) の写真
デンバーにある小さなトラディショナルスタイルのおしゃれなトイレ・洗面所 (茶色いキャビネット、分離型トイレ、アンダーカウンター洗面器、白い洗面カウンター、マルチカラーの壁、モザイクタイル、マルチカラーの床) の写真

Sanitaire au style d'antan
他の地域にあるお手頃価格の中くらいなトラディショナルスタイルのおしゃれなトイレ・洗面所 (オープンシェルフ、茶色いキャビネット、一体型トイレ 、緑のタイル、緑の壁、テラコッタタイルの床、オーバーカウンターシンク、白い床、白い洗面カウンター、独立型洗面台、板張り天井、羽目板の壁) の写真
他の地域にあるお手頃価格の中くらいなトラディショナルスタイルのおしゃれなトイレ・洗面所 (オープンシェルフ、茶色いキャビネット、一体型トイレ 、緑のタイル、緑の壁、テラコッタタイルの床、オーバーカウンターシンク、白い床、白い洗面カウンター、独立型洗面台、板張り天井、羽目板の壁) の写真

Cute powder room featuring white paneling, navy and white wallpaper, custom-stained vanity, marble counters and polished nickel fixtures.
サンフランシスコにある高級な小さなトラディショナルスタイルのおしゃれなトイレ・洗面所 (シェーカースタイル扉のキャビネット、茶色いキャビネット、一体型トイレ 、白い壁、無垢フローリング、アンダーカウンター洗面器、大理石の洗面台、茶色い床、白い洗面カウンター、造り付け洗面台、壁紙) の写真
サンフランシスコにある高級な小さなトラディショナルスタイルのおしゃれなトイレ・洗面所 (シェーカースタイル扉のキャビネット、茶色いキャビネット、一体型トイレ 、白い壁、無垢フローリング、アンダーカウンター洗面器、大理石の洗面台、茶色い床、白い洗面カウンター、造り付け洗面台、壁紙) の写真

The vibrant powder room has floral wallpaper highlighted by crisp white wainscoting. The vanity is a custom-made, furniture grade piece topped with white Carrara marble. Black slate floors complete the room.
What started as an addition project turned into a full house remodel in this Modern Craftsman home in Narberth, PA. The addition included the creation of a sitting room, family room, mudroom and third floor. As we moved to the rest of the home, we designed and built a custom staircase to connect the family room to the existing kitchen. We laid red oak flooring with a mahogany inlay throughout house. Another central feature of this is home is all the built-in storage. We used or created every nook for seating and storage throughout the house, as you can see in the family room, dining area, staircase landing, bedroom and bathrooms. Custom wainscoting and trim are everywhere you look, and gives a clean, polished look to this warm house.
Rudloff Custom Builders has won Best of Houzz for Customer Service in 2014, 2015 2016, 2017 and 2019. We also were voted Best of Design in 2016, 2017, 2018, 2019 which only 2% of professionals receive. Rudloff Custom Builders has been featured on Houzz in their Kitchen of the Week, What to Know About Using Reclaimed Wood in the Kitchen as well as included in their Bathroom WorkBook article. We are a full service, certified remodeling company that covers all of the Philadelphia suburban area. This business, like most others, developed from a friendship of young entrepreneurs who wanted to make a difference in their clients’ lives, one household at a time. This relationship between partners is much more than a friendship. Edward and Stephen Rudloff are brothers who have renovated and built custom homes together paying close attention to detail. They are carpenters by trade and understand concept and execution. Rudloff Custom Builders will provide services for you with the highest level of professionalism, quality, detail, punctuality and craftsmanship, every step of the way along our journey together.
Specializing in residential construction allows us to connect with our clients early in the design phase to ensure that every detail is captured as you imagined. One stop shopping is essentially what you will receive with Rudloff Custom Builders from design of your project to the construction of your dreams, executed by on-site project managers and skilled craftsmen. Our concept: envision our client’s ideas and make them a reality. Our mission: CREATING LIFETIME RELATIONSHIPS BUILT ON TRUST AND INTEGRITY.
Photo Credit: Linda McManus Images
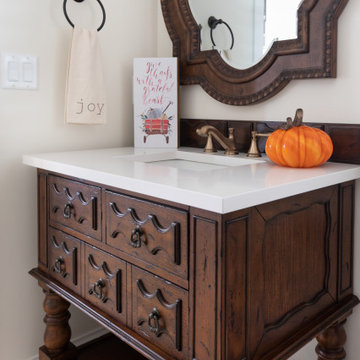
Character furniture base to add a surprise to this powder room.
ミルウォーキーにあるお手頃価格の小さなトラディショナルスタイルのおしゃれなトイレ・洗面所 (レイズドパネル扉のキャビネット、茶色いキャビネット、分離型トイレ、ベージュの壁、ライムストーンの床、アンダーカウンター洗面器、クオーツストーンの洗面台、ベージュの床、白い洗面カウンター、独立型洗面台) の写真
ミルウォーキーにあるお手頃価格の小さなトラディショナルスタイルのおしゃれなトイレ・洗面所 (レイズドパネル扉のキャビネット、茶色いキャビネット、分離型トイレ、ベージュの壁、ライムストーンの床、アンダーカウンター洗面器、クオーツストーンの洗面台、ベージュの床、白い洗面カウンター、独立型洗面台) の写真
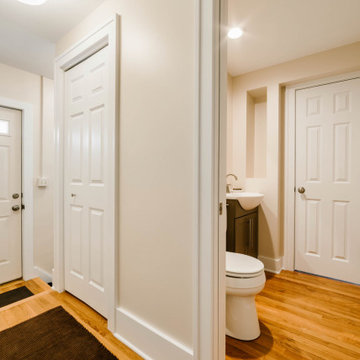
シカゴにあるお手頃価格の小さなトラディショナルスタイルのおしゃれなトイレ・洗面所 (シェーカースタイル扉のキャビネット、茶色いキャビネット、一体型トイレ 、ベージュの壁、無垢フローリング、横長型シンク、人工大理石カウンター、茶色い床、白い洗面カウンター) の写真
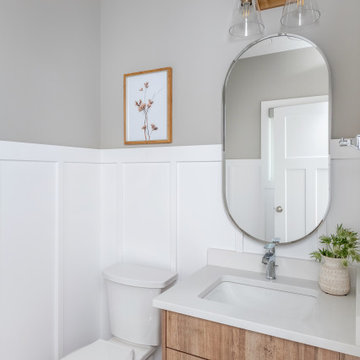
他の地域にあるお手頃価格の小さなトラディショナルスタイルのおしゃれなトイレ・洗面所 (フラットパネル扉のキャビネット、茶色いキャビネット、分離型トイレ、グレーの壁、クッションフロア、アンダーカウンター洗面器、クオーツストーンの洗面台、グレーの床、白い洗面カウンター、造り付け洗面台) の写真
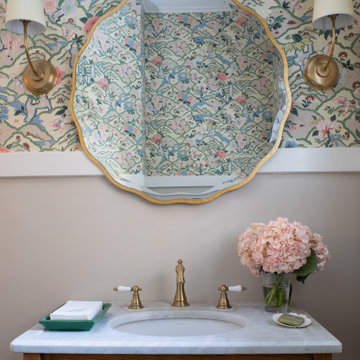
ロサンゼルスにあるお手頃価格の中くらいなトラディショナルスタイルのおしゃれなトイレ・洗面所 (オープンシェルフ、茶色いキャビネット、ベージュの壁、無垢フローリング、アンダーカウンター洗面器、大理石の洗面台、茶色い床、白い洗面カウンター、造り付け洗面台、壁紙) の写真
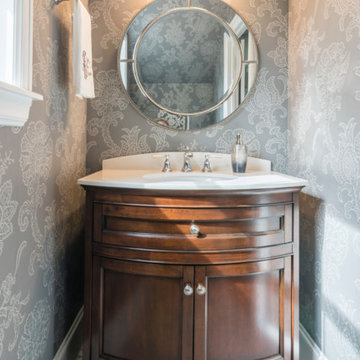
ヒューストンにある小さなトラディショナルスタイルのおしゃれなトイレ・洗面所 (シェーカースタイル扉のキャビネット、茶色いキャビネット、分離型トイレ、グレーのタイル、グレーの壁、モザイクタイル、アンダーカウンター洗面器、クオーツストーンの洗面台、グレーの床、白い洗面カウンター) の写真
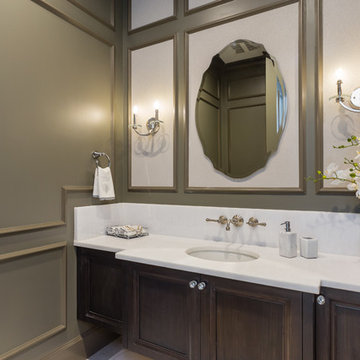
バンクーバーにある小さなトラディショナルスタイルのおしゃれなトイレ・洗面所 (落し込みパネル扉のキャビネット、茶色いキャビネット、緑の壁、大理石の床、アンダーカウンター洗面器、クオーツストーンの洗面台、グレーの床、白い洗面カウンター) の写真
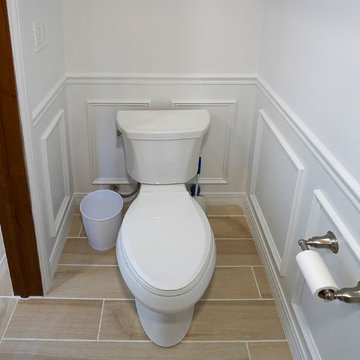
ニューヨークにある高級な広いトラディショナルスタイルのおしゃれなトイレ・洗面所 (落し込みパネル扉のキャビネット、茶色いキャビネット、分離型トイレ、白いタイル、セラミックタイル、白い壁、セラミックタイルの床、アンダーカウンター洗面器、クオーツストーンの洗面台、ベージュの床、白い洗面カウンター) の写真
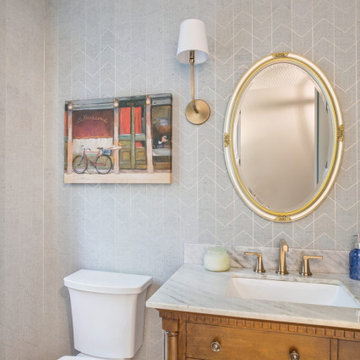
フィラデルフィアにあるラグジュアリーな中くらいなトラディショナルスタイルのおしゃれなトイレ・洗面所 (落し込みパネル扉のキャビネット、茶色いキャビネット、分離型トイレ、青い壁、無垢フローリング、アンダーカウンター洗面器、大理石の洗面台、茶色い床、白い洗面カウンター、独立型洗面台、壁紙) の写真
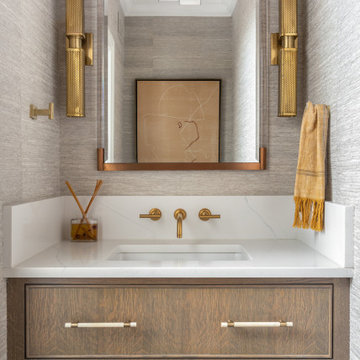
wallpaper
custom vanity design and stone surround
ボルチモアにある高級な中くらいなトラディショナルスタイルのおしゃれなトイレ・洗面所 (インセット扉のキャビネット、茶色いキャビネット、一体型トイレ 、ベージュの壁、濃色無垢フローリング、オーバーカウンターシンク、クオーツストーンの洗面台、茶色い床、白い洗面カウンター、造り付け洗面台、壁紙) の写真
ボルチモアにある高級な中くらいなトラディショナルスタイルのおしゃれなトイレ・洗面所 (インセット扉のキャビネット、茶色いキャビネット、一体型トイレ 、ベージュの壁、濃色無垢フローリング、オーバーカウンターシンク、クオーツストーンの洗面台、茶色い床、白い洗面カウンター、造り付け洗面台、壁紙) の写真
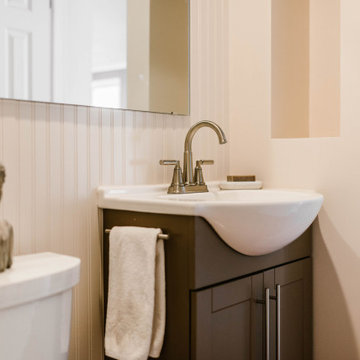
シカゴにあるお手頃価格の小さなトラディショナルスタイルのおしゃれなトイレ・洗面所 (シェーカースタイル扉のキャビネット、茶色いキャビネット、一体型トイレ 、ベージュの壁、無垢フローリング、横長型シンク、人工大理石カウンター、茶色い床、白い洗面カウンター) の写真
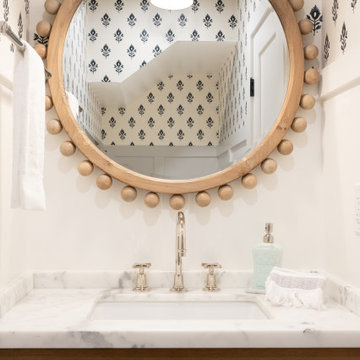
Cute powder room featuring white paneling, navy and white wallpaper, custom-stained vanity, marble counters and polished nickel fixtures.
サンフランシスコにある高級な小さなトラディショナルスタイルのおしゃれなトイレ・洗面所 (シェーカースタイル扉のキャビネット、茶色いキャビネット、一体型トイレ 、白い壁、無垢フローリング、アンダーカウンター洗面器、大理石の洗面台、茶色い床、白い洗面カウンター、造り付け洗面台、壁紙) の写真
サンフランシスコにある高級な小さなトラディショナルスタイルのおしゃれなトイレ・洗面所 (シェーカースタイル扉のキャビネット、茶色いキャビネット、一体型トイレ 、白い壁、無垢フローリング、アンダーカウンター洗面器、大理石の洗面台、茶色い床、白い洗面カウンター、造り付け洗面台、壁紙) の写真
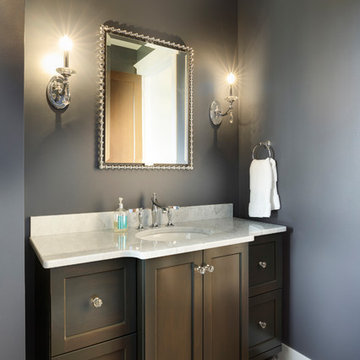
Powder room with custom vanity and framed mirror.
ミネアポリスにある中くらいなトラディショナルスタイルのおしゃれなトイレ・洗面所 (フラットパネル扉のキャビネット、茶色いキャビネット、グレーの壁、無垢フローリング、アンダーカウンター洗面器、大理石の洗面台、茶色い床、白い洗面カウンター) の写真
ミネアポリスにある中くらいなトラディショナルスタイルのおしゃれなトイレ・洗面所 (フラットパネル扉のキャビネット、茶色いキャビネット、グレーの壁、無垢フローリング、アンダーカウンター洗面器、大理石の洗面台、茶色い床、白い洗面カウンター) の写真
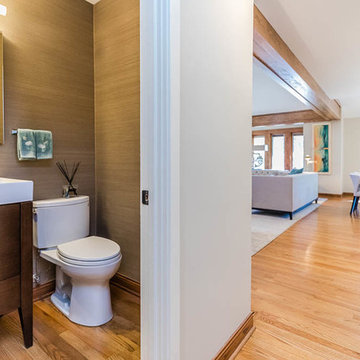
Neil Sy Photography, furniture layout and design concept by Patryce Schlossberg, Ethan Allen.
シカゴにある高級な小さなトラディショナルスタイルのおしゃれなトイレ・洗面所 (フラットパネル扉のキャビネット、茶色いキャビネット、分離型トイレ、グレーの壁、無垢フローリング、一体型シンク、人工大理石カウンター、茶色い床、白い洗面カウンター) の写真
シカゴにある高級な小さなトラディショナルスタイルのおしゃれなトイレ・洗面所 (フラットパネル扉のキャビネット、茶色いキャビネット、分離型トイレ、グレーの壁、無垢フローリング、一体型シンク、人工大理石カウンター、茶色い床、白い洗面カウンター) の写真
トラディショナルスタイルのトイレ・洗面所 (白い洗面カウンター、茶色いキャビネット) の写真
1