トラディショナルスタイルのトイレ・洗面所 (白い洗面カウンター、ペデスタルシンク) の写真
絞り込み:
資材コスト
並び替え:今日の人気順
写真 1〜20 枚目(全 44 枚)
1/4

An extensive remodel was needed to bring this home back to its glory. A previous remodel had taken all of the character out of the home. The original kitchen was disconnected from other parts of the home. The new kitchen open up to the other spaces while maintaining the home’s integratory. The kitchen is now the center of the home with a large island for gathering. The bathrooms were reconfigured with custom tiles and vanities. We selected classic finishes with modern touches throughout each space.
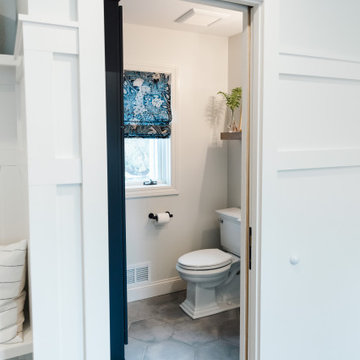
Step into this beautiful Laundry Room & Mud Room, though this space is aesthetically stunning it functions on many levels. The space as a whole offers a spot for winter coats and muddy boots to come off and be hung up. The porcelain tile floors will have no problem holding up to winter salt. Mean while if the kids do come inside with wet cloths from the harsh Rochester, NY winters their hats can get hung right up on the laundry room hanging rob and snow damped cloths can go straight into the washer and dryer. Wash away stains in the Stainless Steel undermount sink. Once laundry is all said and done, you can do the folding right on the white Quartz counter. A spot was designated to store things for the family dog and a place for him to have his meals. The powder room completes the space by giving the family a spot to wash up before dinner at the porcelain pedestal sink and grab a fresh towel out of the custom built-in cabinetry.
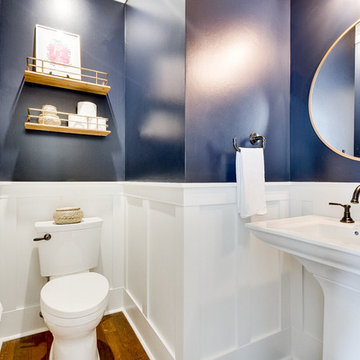
A gorgeous half bath we remodeled in Frisco. Please view our website for a write up and before pictures.
ダラスにある低価格の小さなトラディショナルスタイルのおしゃれなトイレ・洗面所 (シェーカースタイル扉のキャビネット、白いキャビネット、分離型トイレ、白いタイル、青い壁、濃色無垢フローリング、ペデスタルシンク、茶色い床、白い洗面カウンター) の写真
ダラスにある低価格の小さなトラディショナルスタイルのおしゃれなトイレ・洗面所 (シェーカースタイル扉のキャビネット、白いキャビネット、分離型トイレ、白いタイル、青い壁、濃色無垢フローリング、ペデスタルシンク、茶色い床、白い洗面カウンター) の写真

The vibrant powder room has floral wallpaper highlighted by crisp white wainscoting. The vanity is a custom-made, furniture grade piece topped with white Carrara marble. Black slate floors complete the room.
What started as an addition project turned into a full house remodel in this Modern Craftsman home in Narberth, PA. The addition included the creation of a sitting room, family room, mudroom and third floor. As we moved to the rest of the home, we designed and built a custom staircase to connect the family room to the existing kitchen. We laid red oak flooring with a mahogany inlay throughout house. Another central feature of this is home is all the built-in storage. We used or created every nook for seating and storage throughout the house, as you can see in the family room, dining area, staircase landing, bedroom and bathrooms. Custom wainscoting and trim are everywhere you look, and gives a clean, polished look to this warm house.
Rudloff Custom Builders has won Best of Houzz for Customer Service in 2014, 2015 2016, 2017 and 2019. We also were voted Best of Design in 2016, 2017, 2018, 2019 which only 2% of professionals receive. Rudloff Custom Builders has been featured on Houzz in their Kitchen of the Week, What to Know About Using Reclaimed Wood in the Kitchen as well as included in their Bathroom WorkBook article. We are a full service, certified remodeling company that covers all of the Philadelphia suburban area. This business, like most others, developed from a friendship of young entrepreneurs who wanted to make a difference in their clients’ lives, one household at a time. This relationship between partners is much more than a friendship. Edward and Stephen Rudloff are brothers who have renovated and built custom homes together paying close attention to detail. They are carpenters by trade and understand concept and execution. Rudloff Custom Builders will provide services for you with the highest level of professionalism, quality, detail, punctuality and craftsmanship, every step of the way along our journey together.
Specializing in residential construction allows us to connect with our clients early in the design phase to ensure that every detail is captured as you imagined. One stop shopping is essentially what you will receive with Rudloff Custom Builders from design of your project to the construction of your dreams, executed by on-site project managers and skilled craftsmen. Our concept: envision our client’s ideas and make them a reality. Our mission: CREATING LIFETIME RELATIONSHIPS BUILT ON TRUST AND INTEGRITY.
Photo Credit: Linda McManus Images
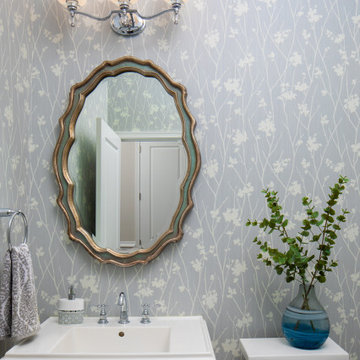
The vintage mirror, textured wallcovering, soft tones, and gentle flow of the wallpaper pattern create an inviting powder room.
ニューアークにあるお手頃価格の中くらいなトラディショナルスタイルのおしゃれなトイレ・洗面所 (分離型トイレ、グレーの壁、ペデスタルシンク、オープンシェルフ、白いキャビネット、大理石の床、人工大理石カウンター、グレーの床、白い洗面カウンター、照明、独立型洗面台、壁紙、白い天井) の写真
ニューアークにあるお手頃価格の中くらいなトラディショナルスタイルのおしゃれなトイレ・洗面所 (分離型トイレ、グレーの壁、ペデスタルシンク、オープンシェルフ、白いキャビネット、大理石の床、人工大理石カウンター、グレーの床、白い洗面カウンター、照明、独立型洗面台、壁紙、白い天井) の写真
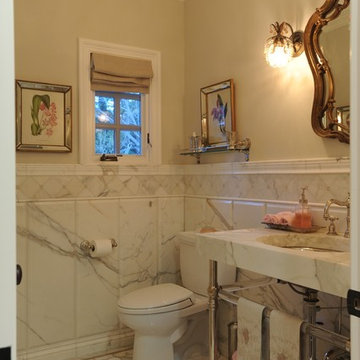
サンフランシスコにあるラグジュアリーな小さなトラディショナルスタイルのおしゃれなトイレ・洗面所 (家具調キャビネット、分離型トイレ、グレーのタイル、石タイル、白い壁、大理石の床、ペデスタルシンク、大理石の洗面台、白い洗面カウンター) の写真
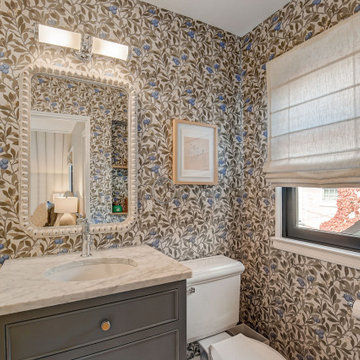
ミルウォーキーにあるお手頃価格の小さなトラディショナルスタイルのおしゃれなトイレ・洗面所 (オープンシェルフ、グレーのキャビネット、分離型トイレ、マルチカラーの壁、大理石の床、ペデスタルシンク、大理石の洗面台、白い床、白い洗面カウンター、独立型洗面台、壁紙) の写真
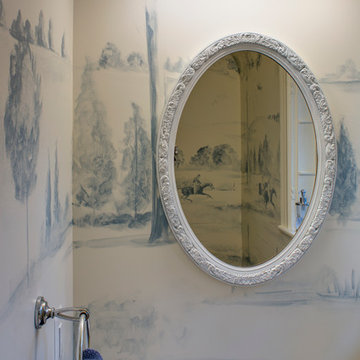
Alain Jaramillo
ボルチモアにある小さなトラディショナルスタイルのおしゃれなトイレ・洗面所 (ペデスタルシンク、分離型トイレ、白いタイル、セラミックタイル、白い壁、無垢フローリング、人工大理石カウンター、茶色い床、白い洗面カウンター、照明) の写真
ボルチモアにある小さなトラディショナルスタイルのおしゃれなトイレ・洗面所 (ペデスタルシンク、分離型トイレ、白いタイル、セラミックタイル、白い壁、無垢フローリング、人工大理石カウンター、茶色い床、白い洗面カウンター、照明) の写真

デトロイトにあるラグジュアリーな中くらいなトラディショナルスタイルのおしゃれなトイレ・洗面所 (家具調キャビネット、黒いキャビネット、分離型トイレ、マルチカラーの壁、淡色無垢フローリング、ペデスタルシンク、珪岩の洗面台、白い洗面カウンター、独立型洗面台、壁紙) の写真
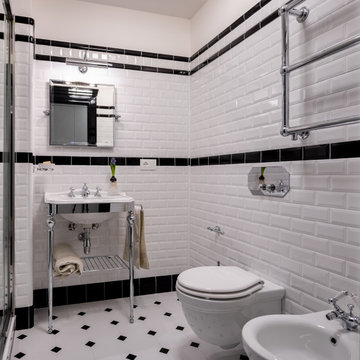
他の地域にある小さなトラディショナルスタイルのおしゃれなトイレ・洗面所 (オープンシェルフ、分離型トイレ、モノトーンのタイル、セラミックタイル、白い壁、セラミックタイルの床、ペデスタルシンク、白い床、白い洗面カウンター、独立型洗面台) の写真
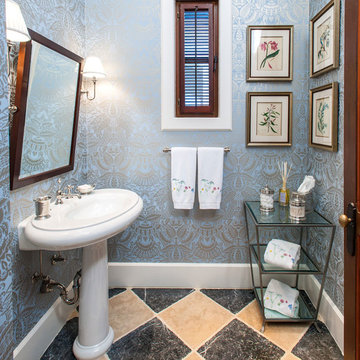
ウィルミントンにある小さなトラディショナルスタイルのおしゃれなトイレ・洗面所 (青い壁、セラミックタイルの床、ペデスタルシンク、マルチカラーの床、白い洗面カウンター) の写真
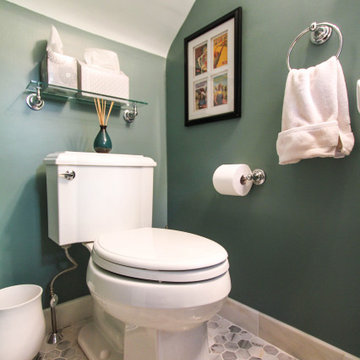
Continuing the effort to optimize square footage, the designer went with these beautiful hexagonal tiles. Because of their small scale, the tiles give the user a larger, more spacious feeling of the bathroom.
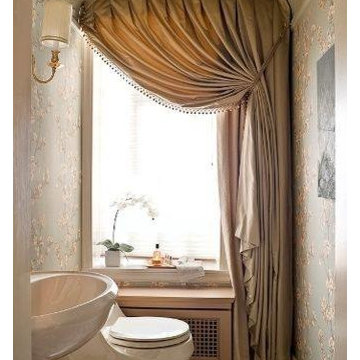
他の地域にある高級な小さなトラディショナルスタイルのおしゃれなトイレ・洗面所 (家具調キャビネット、ベージュのキャビネット、一体型トイレ 、マルチカラーの壁、スレートの床、ペデスタルシンク、人工大理石カウンター、グレーの床、白い洗面カウンター) の写真
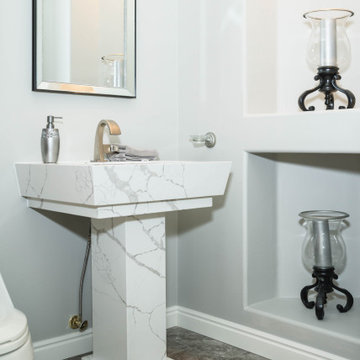
ソルトレイクシティにあるトラディショナルスタイルのおしゃれなトイレ・洗面所 (一体型トイレ 、グレーの壁、大理石の床、ペデスタルシンク、珪岩の洗面台、黒い床、白い洗面カウンター) の写真
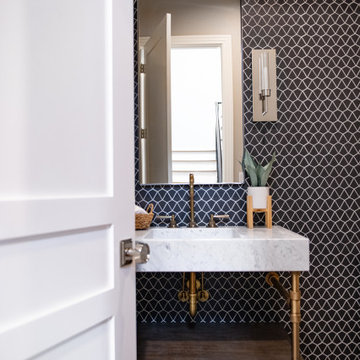
Powder Room
デンバーにある小さなトラディショナルスタイルのおしゃれなトイレ・洗面所 (黒いタイル、ペデスタルシンク、大理石の洗面台、白い洗面カウンター、造り付け洗面台) の写真
デンバーにある小さなトラディショナルスタイルのおしゃれなトイレ・洗面所 (黒いタイル、ペデスタルシンク、大理石の洗面台、白い洗面カウンター、造り付け洗面台) の写真
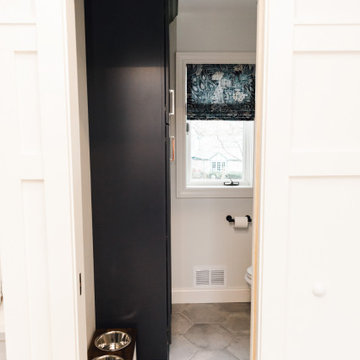
Step into this beautiful Laundry Room & Mud Room, though this space is aesthetically stunning it functions on many levels. The space as a whole offers a spot for winter coats and muddy boots to come off and be hung up. The porcelain tile floors will have no problem holding up to winter salt. Mean while if the kids do come inside with wet cloths from the harsh Rochester, NY winters their hats can get hung right up on the laundry room hanging rob and snow damped cloths can go straight into the washer and dryer. Wash away stains in the Stainless Steel undermount sink. Once laundry is all said and done, you can do the folding right on the white Quartz counter. A spot was designated to store things for the family dog and a place for him to have his meals. The powder room completes the space by giving the family a spot to wash up before dinner at the porcelain pedestal sink and grab a fresh towel out of the custom built-in cabinetry.
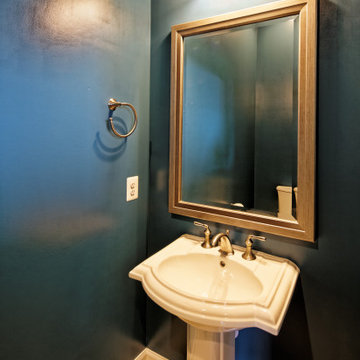
The beautiful chrome fixtures and hardware in this luxurious powder room pair perfectly with its dark blue walls. A pedestal sink adds great style without taking up too much space.
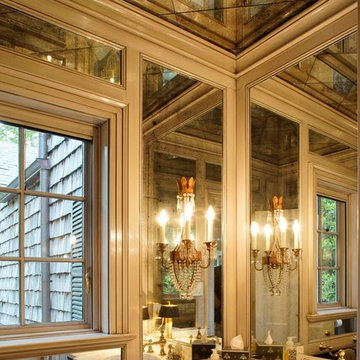
他の地域にある中くらいなトラディショナルスタイルのおしゃれなトイレ・洗面所 (分離型トイレ、白いタイル、ペデスタルシンク、インセット扉のキャビネット、濃色無垢フローリング、大理石の洗面台、白い洗面カウンター) の写真
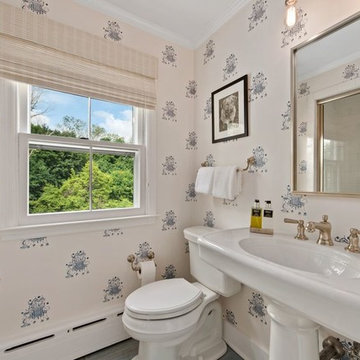
ニューヨークにある中くらいなトラディショナルスタイルのおしゃれなトイレ・洗面所 (一体型トイレ 、ペデスタルシンク、白い洗面カウンター) の写真
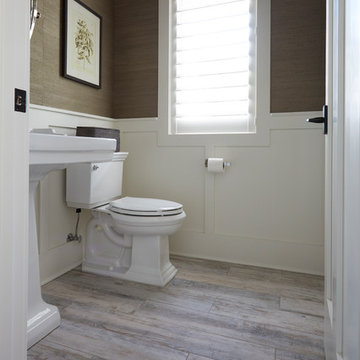
ミルウォーキーにある高級な中くらいなトラディショナルスタイルのおしゃれなトイレ・洗面所 (分離型トイレ、茶色い壁、淡色無垢フローリング、ペデスタルシンク、人工大理石カウンター、茶色い床、白い洗面カウンター) の写真
トラディショナルスタイルのトイレ・洗面所 (白い洗面カウンター、ペデスタルシンク) の写真
1