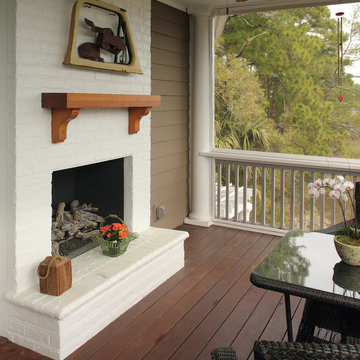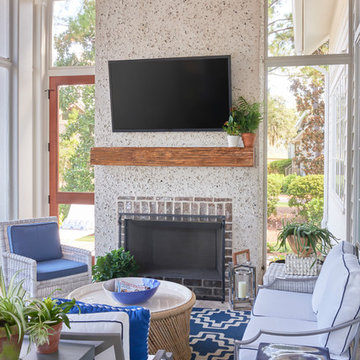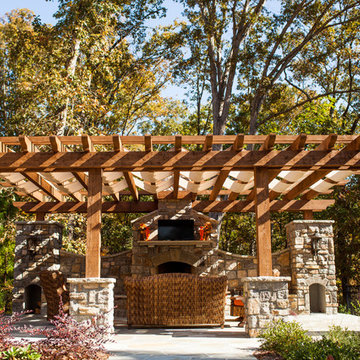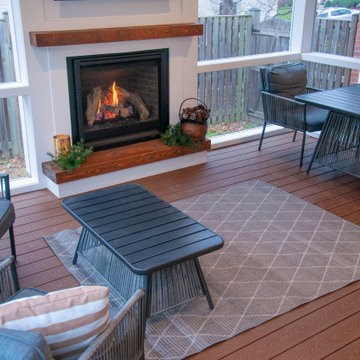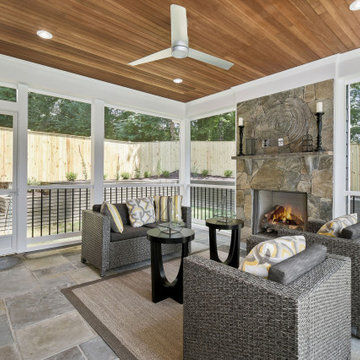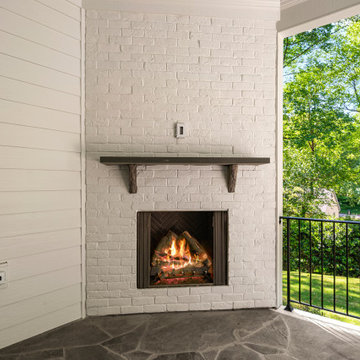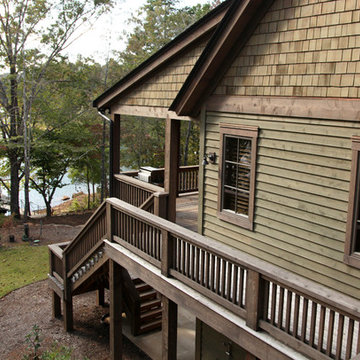トラディショナルスタイルの縁側・ポーチ (屋外暖炉、家庭菜園) の写真
絞り込み:
資材コスト
並び替え:今日の人気順
写真 1〜20 枚目(全 298 枚)
1/4

T&T Photos
アトランタにある広いトラディショナルスタイルのおしゃれな縁側・ポーチ (レンガ敷き、張り出し屋根、屋外暖炉) の写真
アトランタにある広いトラディショナルスタイルのおしゃれな縁側・ポーチ (レンガ敷き、張り出し屋根、屋外暖炉) の写真
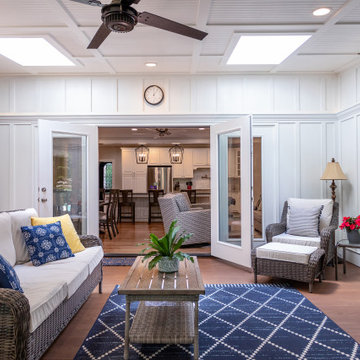
The existing multi-level deck was large but lived small. The hot tub, angles, and wide steps occupied valuable sitting space. Wood Wise was asked to replace the deck with a covered porch.
One challenge for the covered porch is the recessed location off the family room. There are three different pitched roofs to tie into. Also, there are two second floor windows to be considered. The solution is the low-pitched shed roof covered with a rubber membrane.
Two Velux skylights are installed in the vaulted ceiling to light up the interior of the home. The white painted Plybead ceiling helps to make it even lighter.
The new porch features a corner stone fireplace with a stone hearth and wood mantel. The floor is 5/4” x 4” pressure treated tongue & groove pine. The open grilling deck is conveniently located on the porch level. Fortress metal railing and lighted steps add style and safety.
The end result is a beautiful porch that is perfect for intimate family times as well as larger gatherings.

Situated in a neighborhood of grand Victorians, this shingled Foursquare home seemed like a bit of a wallflower with its plain façade. The homeowner came to Cummings Architects hoping for a design that would add some character and make the house feel more a part of the neighborhood.
The answer was an expansive porch that runs along the front façade and down the length of one side, providing a beautiful new entrance, lots of outdoor living space, and more than enough charm to transform the home’s entire personality. Designed to coordinate seamlessly with the streetscape, the porch includes many custom details including perfectly proportioned double columns positioned on handmade piers of tiered shingles, mahogany decking, and a fir beaded ceiling laid in a pattern designed specifically to complement the covered porch layout. Custom designed and built handrails bridge the gap between the supporting piers, adding a subtle sense of shape and movement to the wrap around style.
Other details like the crown molding integrate beautifully with the architectural style of the home, making the porch look like it’s always been there. No longer the wallflower, this house is now a lovely beauty that looks right at home among its majestic neighbors.
Photo by Eric Roth
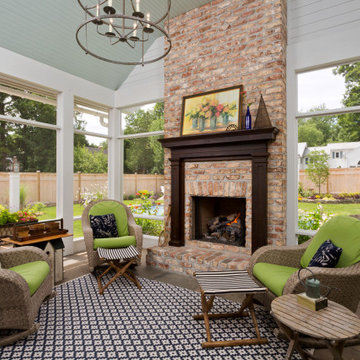
The clients were looking for an outdoor space they could retreat to and enjoy with their family. The backyard of this home features flower gardens, a gas burning lamp post, decorative pergola extending from the main house to the garage, 30' fiberglass pool with a splashpad, gas burning firepit area, patio area for outdoor dining, and a screened in porch complete with a 36" fireplace. The pergola is aesthetically pleasing while giving some protection from the elements journeying from house to garage and vice versa. Even with a 30' pool, there is plenty of yard space for family games. The placement of the firepit when lit gives just the right amount of ambiance for overlooking the property in the evening. The patio is located adjacent to the screened in porch that leads into the kitchen for ease of dining and socializing outdoors. The screened in porch allows the family to enjoy aspects of the backyard during inclement weather.
It's the most wonderful time of the year! We love designing warm and cozy spaces that are perfect for hosting friends and family! How do you keep your home feeling merry and bright during the busy Christmas season?
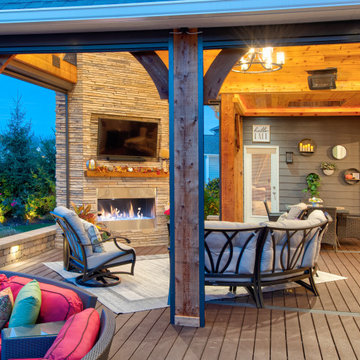
Indoor-Outdoor Living at its finest. This project created a space for entertainment and relaxation to be envied. With a sliding glass wall and retractable screens, the space provides convenient indoor-outdoor living in the summer. With a heaters and a cozy fireplace, this space is sure to be the pinnacle of cozy relaxation from the fall into the winter time. This living space adds a beauty and functionality to this home that is simply unmatched.
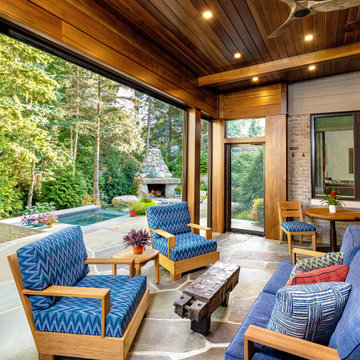
A new porch was added to extend the outdoor seasons in Michigan. Heated stone floors, and retractable screens along with an outdoor kitchen make for a very livable space. We used the same colors inside and outside for a visual extension of the design. A large fireplace infinity spa and extra teak seating are in the background.
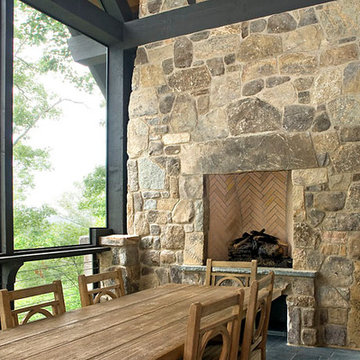
Meechan Architectural Photography
他の地域にある広いトラディショナルスタイルのおしゃれな縁側・ポーチ (屋外暖炉、タイル敷き、張り出し屋根) の写真
他の地域にある広いトラディショナルスタイルのおしゃれな縁側・ポーチ (屋外暖炉、タイル敷き、張り出し屋根) の写真
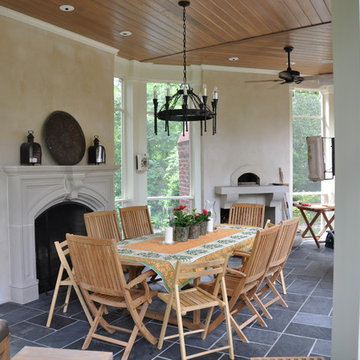
Screen porch addition with custom fireplace and pizza oven. Our client later had us renovate her master bath.
リッチモンドにある広いトラディショナルスタイルのおしゃれな縁側・ポーチ (屋外暖炉、天然石敷き、張り出し屋根) の写真
リッチモンドにある広いトラディショナルスタイルのおしゃれな縁側・ポーチ (屋外暖炉、天然石敷き、張り出し屋根) の写真
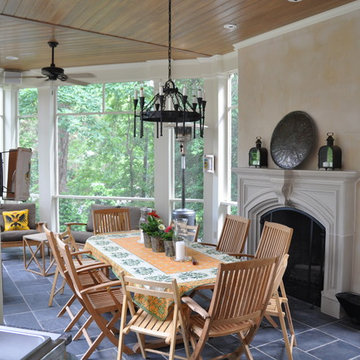
Screen porch addition with custom fireplace and pizza oven. Our client later had us renovate her master bath.
リッチモンドにある広いトラディショナルスタイルのおしゃれな縁側・ポーチ (屋外暖炉、天然石敷き、張り出し屋根) の写真
リッチモンドにある広いトラディショナルスタイルのおしゃれな縁側・ポーチ (屋外暖炉、天然石敷き、張り出し屋根) の写真
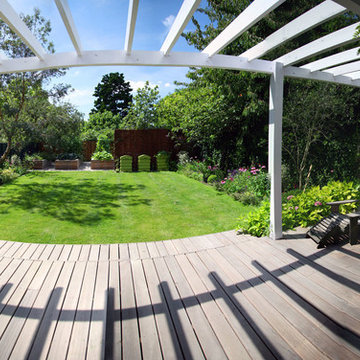
Kate Eyre Garden Design
ロンドンにある広いトラディショナルスタイルのおしゃれな縁側・ポーチ (家庭菜園、デッキ材舗装、パーゴラ) の写真
ロンドンにある広いトラディショナルスタイルのおしゃれな縁側・ポーチ (家庭菜園、デッキ材舗装、パーゴラ) の写真
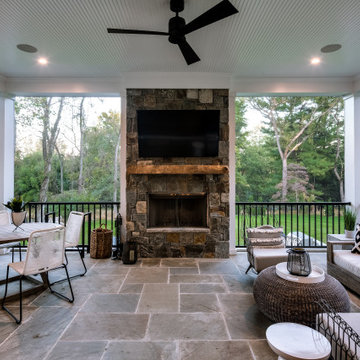
Large screened porch with fireplace and TV.
ワシントンD.C.にある高級な広いトラディショナルスタイルのおしゃれな縁側・ポーチ (屋外暖炉、天然石敷き、張り出し屋根) の写真
ワシントンD.C.にある高級な広いトラディショナルスタイルのおしゃれな縁側・ポーチ (屋外暖炉、天然石敷き、張り出し屋根) の写真
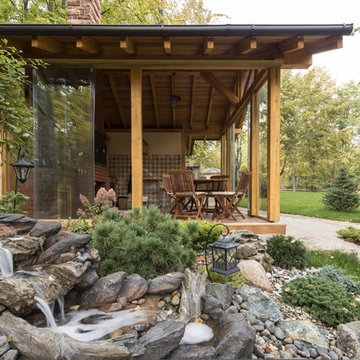
モスクワにあるお手頃価格のトラディショナルスタイルのおしゃれな縁側・ポーチ (屋外暖炉、タイル敷き) の写真
トラディショナルスタイルの縁側・ポーチ (屋外暖炉、家庭菜園) の写真
1
