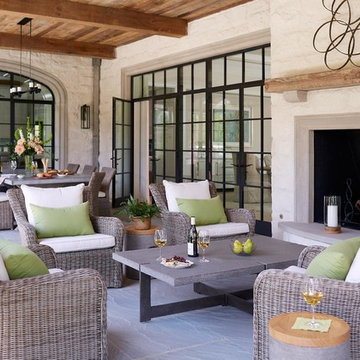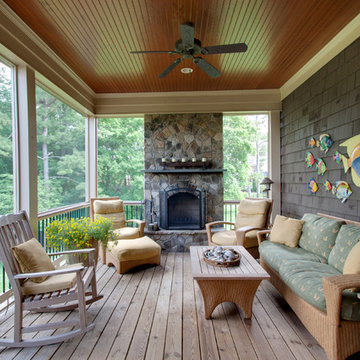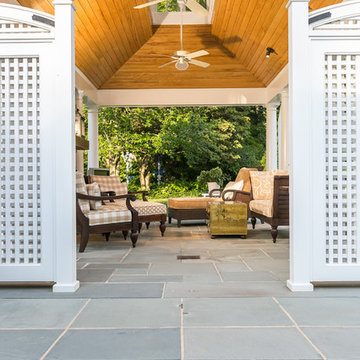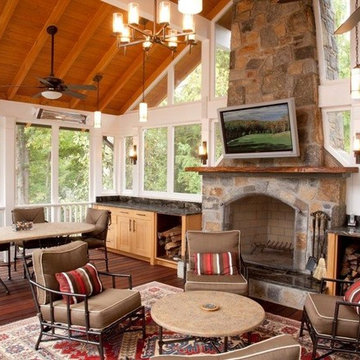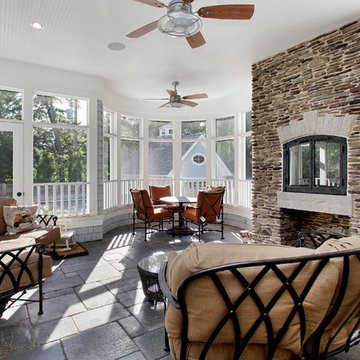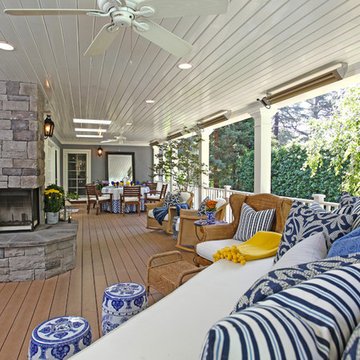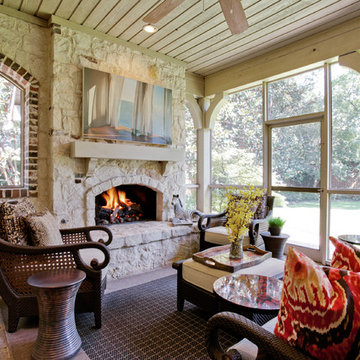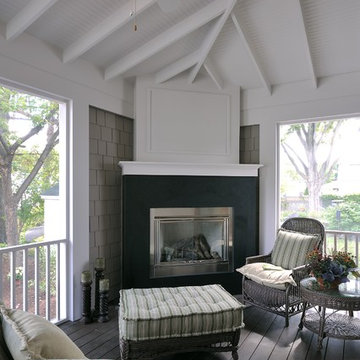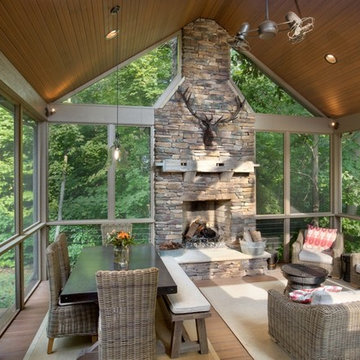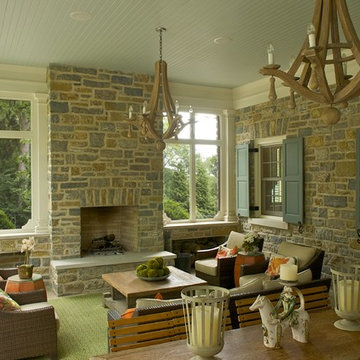トラディショナルスタイルの縁側・ポーチ (ファイヤーピット、屋外暖炉) の写真
絞り込み:
資材コスト
並び替え:今日の人気順
写真 1〜20 枚目(全 1,012 枚)
1/4
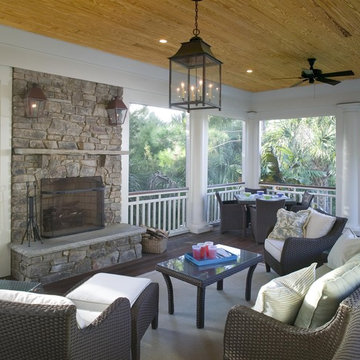
Stacked Stone fireplace is featured on this screened porch. Rion Rizzo, Creative Sources Photography
チャールストンにあるトラディショナルスタイルのおしゃれな縁側・ポーチ (ファイヤーピット、全タイプのカバー) の写真
チャールストンにあるトラディショナルスタイルのおしゃれな縁側・ポーチ (ファイヤーピット、全タイプのカバー) の写真
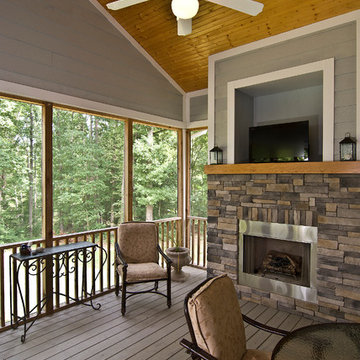
Artist Eye Photography, Wes Stearns
シャーロットにあるトラディショナルスタイルのおしゃれな縁側・ポーチ (ファイヤーピット、デッキ材舗装、張り出し屋根) の写真
シャーロットにあるトラディショナルスタイルのおしゃれな縁側・ポーチ (ファイヤーピット、デッキ材舗装、張り出し屋根) の写真

T&T Photos
アトランタにある広いトラディショナルスタイルのおしゃれな縁側・ポーチ (レンガ敷き、張り出し屋根、屋外暖炉) の写真
アトランタにある広いトラディショナルスタイルのおしゃれな縁側・ポーチ (レンガ敷き、張り出し屋根、屋外暖炉) の写真
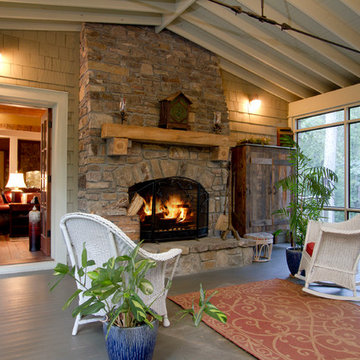
Photography by Heath Cowart
他の地域にあるトラディショナルスタイルのおしゃれな縁側・ポーチ (ファイヤーピット) の写真
他の地域にあるトラディショナルスタイルのおしゃれな縁側・ポーチ (ファイヤーピット) の写真
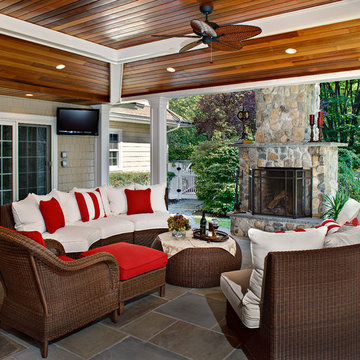
This major renovation included an addition, covered patio, and much more.
ニューヨークにあるトラディショナルスタイルのおしゃれな縁側・ポーチ (ファイヤーピット) の写真
ニューヨークにあるトラディショナルスタイルのおしゃれな縁側・ポーチ (ファイヤーピット) の写真
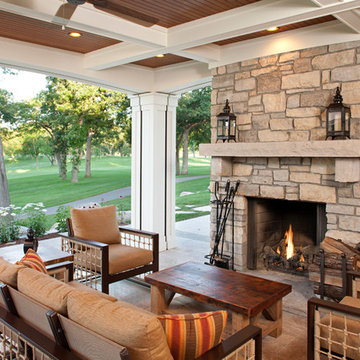
Builder: John Kraemer & Sons
Architecture: Sharratt Design & Co.
Interior Design: Katie Redpath Constable
Photography: Landmark Photography
ミネアポリスにあるトラディショナルスタイルのおしゃれな縁側・ポーチ (ファイヤーピット、張り出し屋根) の写真
ミネアポリスにあるトラディショナルスタイルのおしゃれな縁側・ポーチ (ファイヤーピット、張り出し屋根) の写真
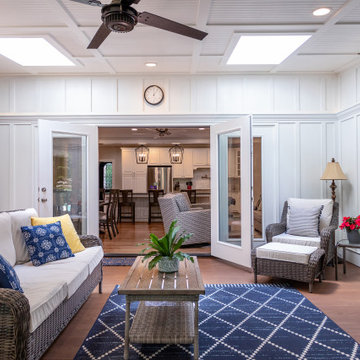
The existing multi-level deck was large but lived small. The hot tub, angles, and wide steps occupied valuable sitting space. Wood Wise was asked to replace the deck with a covered porch.
One challenge for the covered porch is the recessed location off the family room. There are three different pitched roofs to tie into. Also, there are two second floor windows to be considered. The solution is the low-pitched shed roof covered with a rubber membrane.
Two Velux skylights are installed in the vaulted ceiling to light up the interior of the home. The white painted Plybead ceiling helps to make it even lighter.
The new porch features a corner stone fireplace with a stone hearth and wood mantel. The floor is 5/4” x 4” pressure treated tongue & groove pine. The open grilling deck is conveniently located on the porch level. Fortress metal railing and lighted steps add style and safety.
The end result is a beautiful porch that is perfect for intimate family times as well as larger gatherings.
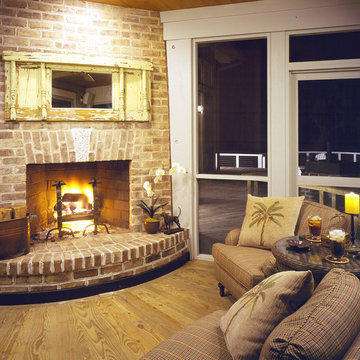
アトランタにあるトラディショナルスタイルのおしゃれな縁側・ポーチ (ファイヤーピット、デッキ材舗装、張り出し屋根、全タイプのカバー) の写真
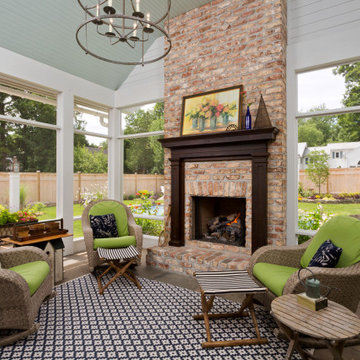
The clients were looking for an outdoor space they could retreat to and enjoy with their family. The backyard of this home features flower gardens, a gas burning lamp post, decorative pergola extending from the main house to the garage, 30' fiberglass pool with a splashpad, gas burning firepit area, patio area for outdoor dining, and a screened in porch complete with a 36" fireplace. The pergola is aesthetically pleasing while giving some protection from the elements journeying from house to garage and vice versa. Even with a 30' pool, there is plenty of yard space for family games. The placement of the firepit when lit gives just the right amount of ambiance for overlooking the property in the evening. The patio is located adjacent to the screened in porch that leads into the kitchen for ease of dining and socializing outdoors. The screened in porch allows the family to enjoy aspects of the backyard during inclement weather.
It's the most wonderful time of the year! We love designing warm and cozy spaces that are perfect for hosting friends and family! How do you keep your home feeling merry and bright during the busy Christmas season?
トラディショナルスタイルの縁側・ポーチ (ファイヤーピット、屋外暖炉) の写真
1
