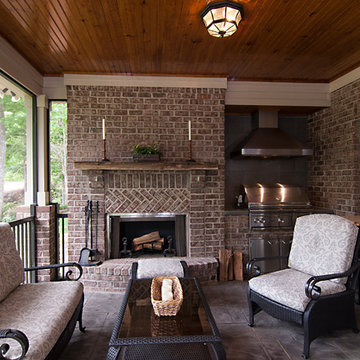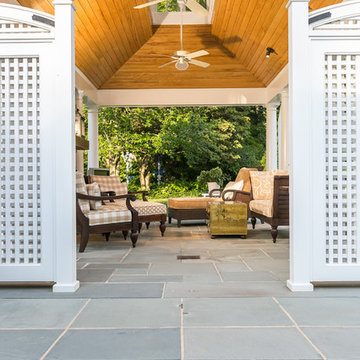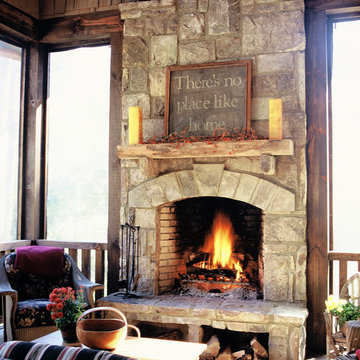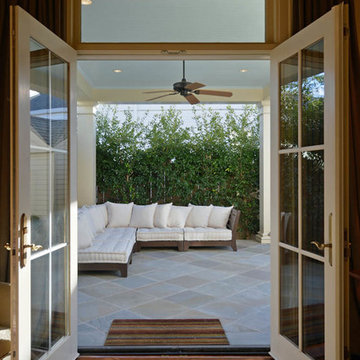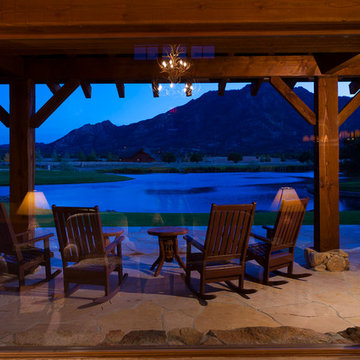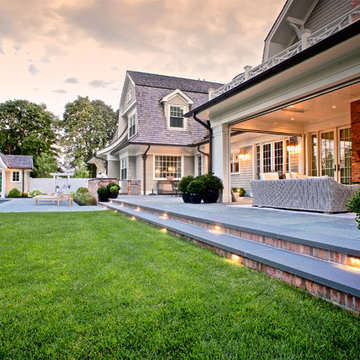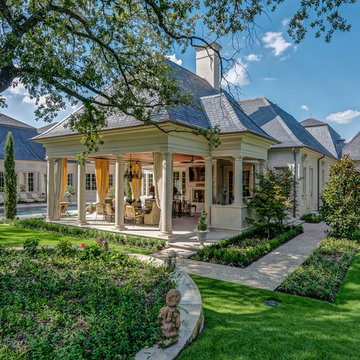トラディショナルスタイルの縁側・ポーチ (天然石敷き) の写真
絞り込み:
資材コスト
並び替え:今日の人気順
写真 1〜20 枚目(全 879 枚)
1/4

When designing an outdoor space, we always ensure that we carry the indoor style outside so that one space flows into another. We chose swivel wicker chairs so that family and friends can converse or turn toward the lake to enjoy the view and the activity.

This enclosed portion of the wrap around porches features both dining and sitting areas to enjoy the beautiful views.
ニューヨークにある広いトラディショナルスタイルのおしゃれな縁側・ポーチ (網戸付きポーチ、天然石敷き、張り出し屋根) の写真
ニューヨークにある広いトラディショナルスタイルのおしゃれな縁側・ポーチ (網戸付きポーチ、天然石敷き、張り出し屋根) の写真
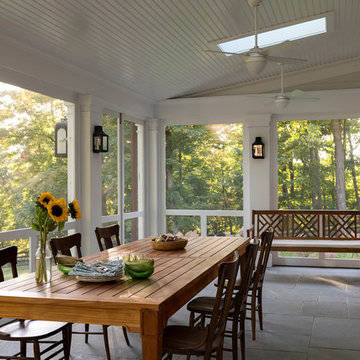
Rob Karosis: Photographer
ニューヨークにある高級な広いトラディショナルスタイルのおしゃれな縁側・ポーチ (網戸付きポーチ、天然石敷き、張り出し屋根) の写真
ニューヨークにある高級な広いトラディショナルスタイルのおしゃれな縁側・ポーチ (網戸付きポーチ、天然石敷き、張り出し屋根) の写真

Nestled next to a mountain side and backing up to a creek, this home encompasses the mountain feel. With its neutral yet rich exterior colors and textures, the architecture is simply picturesque. A custom Knotty Alder entry door is preceded by an arched stone column entry porch. White Oak flooring is featured throughout and accentuates the home’s stained beam and ceiling accents. Custom cabinetry in the Kitchen and Great Room create a personal touch unique to only this residence. The Master Bathroom features a free-standing tub and all-tiled shower. Upstairs, the game room boasts a large custom reclaimed barn wood sliding door. The Juliette balcony gracefully over looks the handsome Great Room. Downstairs the screen porch is cozy with a fireplace and wood accents. Sitting perpendicular to the home, the detached three-car garage mirrors the feel of the main house by staying with the same paint colors, and features an all metal roof. The spacious area above the garage is perfect for a future living or storage area.
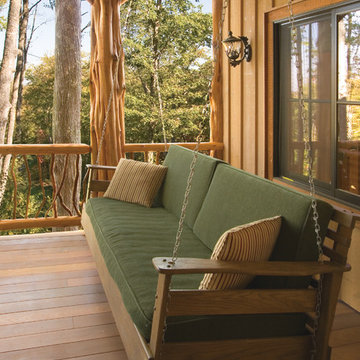
A custom designed timber frame home, with craftsman exterior elements, and interior elements that include barn-style open beams, hardwood floors, and an open living plan. The Meadow Lodge by MossCreek is a beautiful expression of rustic American style for a discriminating client.
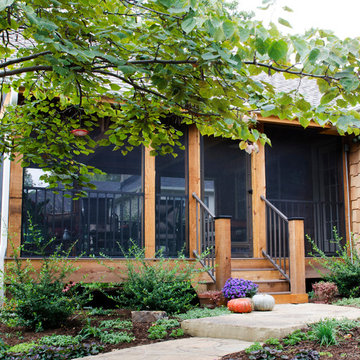
visual anthology photography
カンザスシティにある高級な中くらいなトラディショナルスタイルのおしゃれな縁側・ポーチ (網戸付きポーチ、天然石敷き、張り出し屋根) の写真
カンザスシティにある高級な中くらいなトラディショナルスタイルのおしゃれな縁側・ポーチ (網戸付きポーチ、天然石敷き、張り出し屋根) の写真
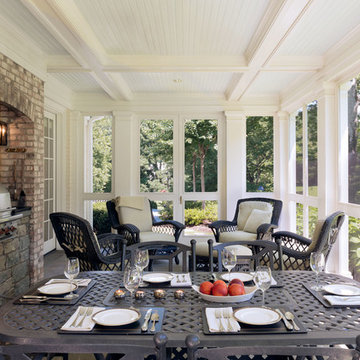
Catherine Tighe
ワシントンD.C.にある広いトラディショナルスタイルのおしゃれな縁側・ポーチ (天然石敷き、張り出し屋根) の写真
ワシントンD.C.にある広いトラディショナルスタイルのおしゃれな縁側・ポーチ (天然石敷き、張り出し屋根) の写真
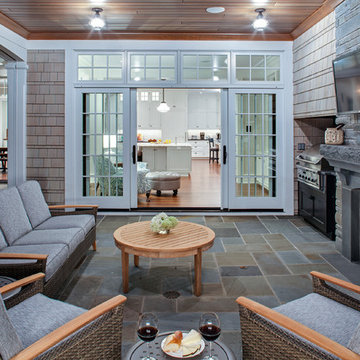
Builder: John Kraemer & Sons | Architect: Swan Architecture | Interiors: Katie Redpath Constable | Landscaping: Bechler Landscapes | Photography: Landmark Photography
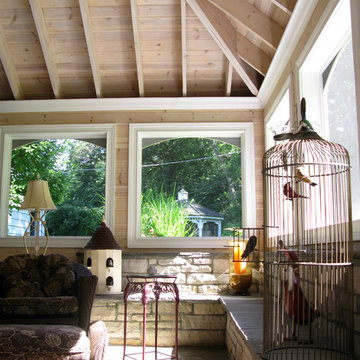
Screened in porch in a beautiful Inverness, IL backyard. A great backyard retreat to enjoy the natural surroundings.
シカゴにあるお手頃価格の中くらいなトラディショナルスタイルのおしゃれな縁側・ポーチ (網戸付きポーチ、天然石敷き、張り出し屋根) の写真
シカゴにあるお手頃価格の中くらいなトラディショナルスタイルのおしゃれな縁側・ポーチ (網戸付きポーチ、天然石敷き、張り出し屋根) の写真
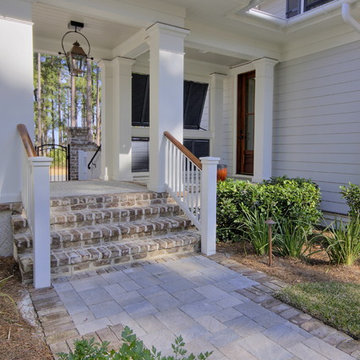
The old Savannah gray brick stairs allow access to the driveway and garden from the covered breezeway.
チャールストンにあるお手頃価格の中くらいなトラディショナルスタイルのおしゃれな縁側・ポーチ (張り出し屋根、天然石敷き) の写真
チャールストンにあるお手頃価格の中くらいなトラディショナルスタイルのおしゃれな縁側・ポーチ (張り出し屋根、天然石敷き) の写真
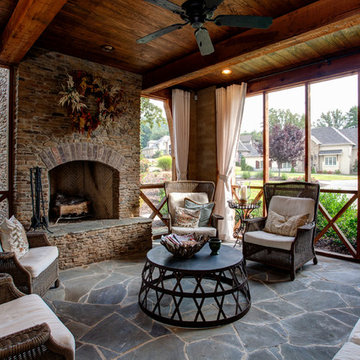
Off the main entrance there is comfy sitting area with the large stone fireplace that can be seen from the front of the home. The flooring and wood ceiling match that of the entryway offering a seamless transition to the outdoor living space.
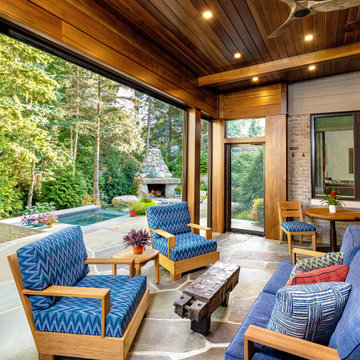
A new porch was added to extend the outdoor seasons in Michigan. Heated stone floors, and retractable screens along with an outdoor kitchen make for a very livable space. We used the same colors inside and outside for a visual extension of the design. A large fireplace infinity spa and extra teak seating are in the background.
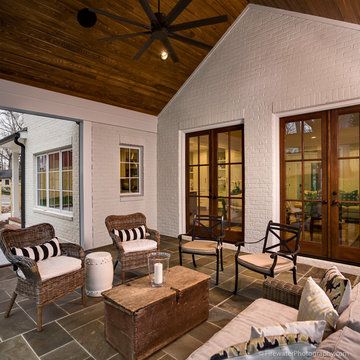
The screen porch features a cut blue stone floor, a vaulted cypress ceiling, and stained eight foot entry doors. White painted brick is consistent on the entire exterior of the home.
Kris Decker/Firewater Photography
トラディショナルスタイルの縁側・ポーチ (天然石敷き) の写真
1
