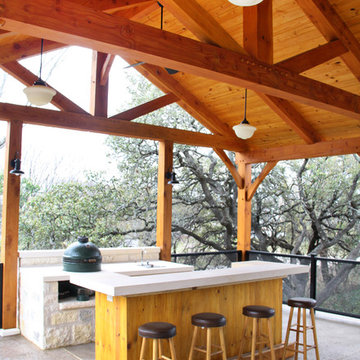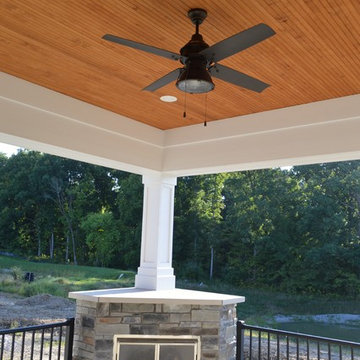木目調のトラディショナルスタイルの縁側・ポーチ (コンクリート板舗装 ) の写真
絞り込み:
資材コスト
並び替え:今日の人気順
写真 1〜8 枚目(全 8 枚)
1/4

Donald Chapman, AIA,CMB
This unique project, located in Donalds, South Carolina began with the owners requesting three primary uses. First, it was have separate guest accommodations for family and friends when visiting their rural area. The desire to house and display collectible cars was the second goal. The owner’s passion of wine became the final feature incorporated into this multi use structure.
This Guest House – Collector Garage – Wine Cellar was designed and constructed to settle into the picturesque farm setting and be reminiscent of an old house that once stood in the pasture. The front porch invites you to sit in a rocker or swing while enjoying the surrounding views. As you step inside the red oak door, the stair to the right leads guests up to a 1150 SF of living space that utilizes varied widths of red oak flooring that was harvested from the property and installed by the owner. Guest accommodations feature two bedroom suites joined by a nicely appointed living and dining area as well as fully stocked kitchen to provide a self-sufficient stay.
Disguised behind two tone stained cement siding, cedar shutters and dark earth tones, the main level of the house features enough space for storing and displaying six of the owner’s automobiles. The collection is accented by natural light from the windows, painted wainscoting and trim while positioned on three toned speckled epoxy coated floors.
The third and final use is located underground behind a custom built 3” thick arched door. This climatically controlled 2500 bottle wine cellar is highlighted with custom designed and owner built white oak racking system that was again constructed utilizing trees that were harvested from the property in earlier years. Other features are stained concrete floors, tongue and grooved pine ceiling and parch coated red walls. All are accented by low voltage track lighting along with a hand forged wrought iron & glass chandelier that is positioned above a wormy chestnut tasting table. Three wooden generator wheels salvaged from a local building were installed and act as additional storage and display for wine as well as give a historical tie to the community, always prompting interesting conversations among the owner’s and their guests.
This all-electric Energy Star Certified project allowed the owner to capture all three desires into one environment… Three birds… one stone.
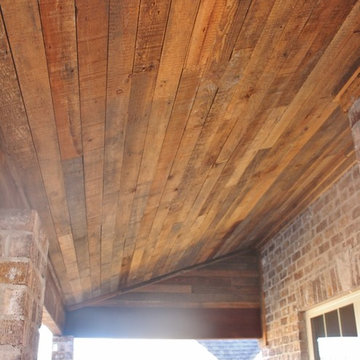
Reclaimed wood porch ceiling
バーミングハムにあるお手頃価格の中くらいなトラディショナルスタイルのおしゃれな縁側・ポーチ (コンクリート板舗装 、張り出し屋根) の写真
バーミングハムにあるお手頃価格の中くらいなトラディショナルスタイルのおしゃれな縁側・ポーチ (コンクリート板舗装 、張り出し屋根) の写真
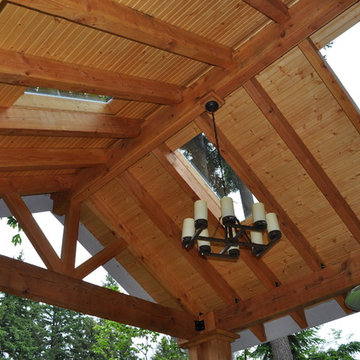
Covered living space on a golf course.
This beautiful house on a golf course had it all, almost.. What was it lacking?.. An outdoor living space! This 224 square foot addition is what every house in Washington needs. Escape the rain and still have space to read a book or enjoy a family meal outside while staying dry. I think this space is pretty keen and I hope you do to.
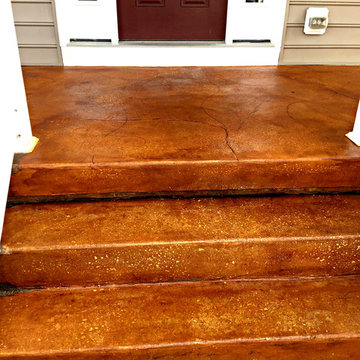
Stained concrete front porch and steps in a golden brown color, sealed to provide years of maintenance free care.
他の地域にあるラグジュアリーな中くらいなトラディショナルスタイルのおしゃれな縁側・ポーチ (コンクリート板舗装 、張り出し屋根) の写真
他の地域にあるラグジュアリーな中くらいなトラディショナルスタイルのおしゃれな縁側・ポーチ (コンクリート板舗装 、張り出し屋根) の写真
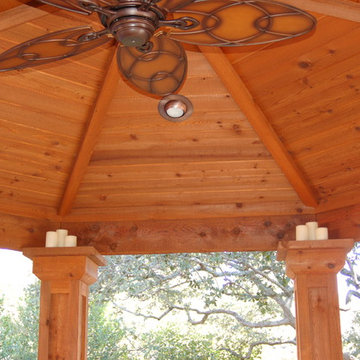
Austin Outdoor Living Group
オースティンにある中くらいなトラディショナルスタイルのおしゃれな縁側・ポーチ (コンクリート板舗装 、張り出し屋根) の写真
オースティンにある中くらいなトラディショナルスタイルのおしゃれな縁側・ポーチ (コンクリート板舗装 、張り出し屋根) の写真
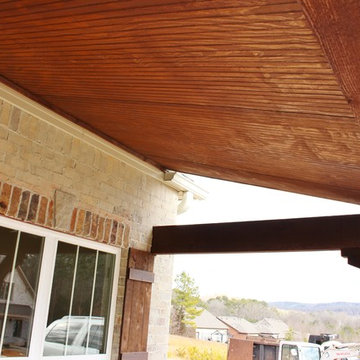
The porch features a wood bead board on the ceiling and stained to match post and shutters
バーミングハムにあるお手頃価格の小さなトラディショナルスタイルのおしゃれな縁側・ポーチ (コンクリート板舗装 、張り出し屋根) の写真
バーミングハムにあるお手頃価格の小さなトラディショナルスタイルのおしゃれな縁側・ポーチ (コンクリート板舗装 、張り出し屋根) の写真
木目調のトラディショナルスタイルの縁側・ポーチ (コンクリート板舗装 ) の写真
1
