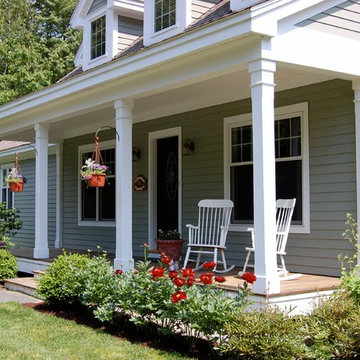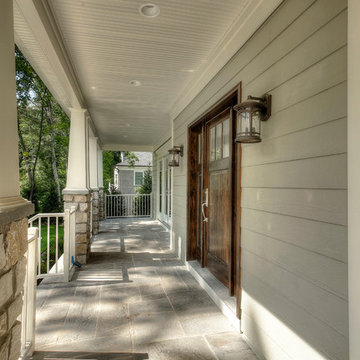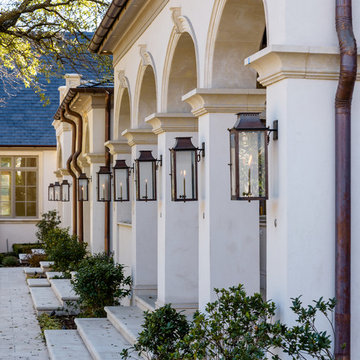ラグジュアリーな青い、緑色のトラディショナルスタイルの縁側・ポーチの写真
絞り込み:
資材コスト
並び替え:今日の人気順
写真 1〜20 枚目(全 189 枚)
1/5
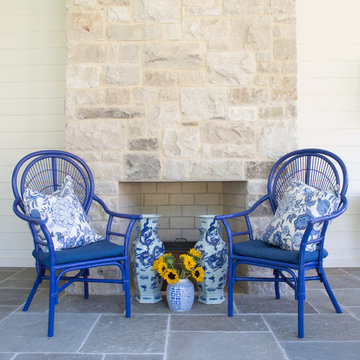
Julie Wage Ross
オマハにあるラグジュアリーな広いトラディショナルスタイルのおしゃれな縁側・ポーチ (網戸付きポーチ、コンクリート板舗装 、張り出し屋根) の写真
オマハにあるラグジュアリーな広いトラディショナルスタイルのおしゃれな縁側・ポーチ (網戸付きポーチ、コンクリート板舗装 、張り出し屋根) の写真
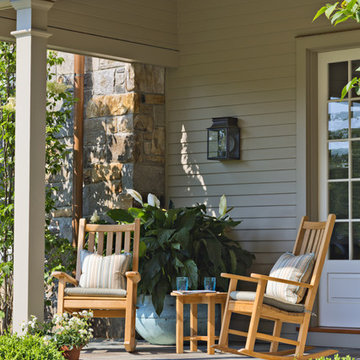
Teak rockers provide a welcome resting spot.
Robert Benson Photography
ニューヨークにあるラグジュアリーな巨大なトラディショナルスタイルのおしゃれな縁側・ポーチ (張り出し屋根、天然石敷き) の写真
ニューヨークにあるラグジュアリーな巨大なトラディショナルスタイルのおしゃれな縁側・ポーチ (張り出し屋根、天然石敷き) の写真

Steven Brooke Studios
マイアミにあるラグジュアリーな広いトラディショナルスタイルのおしゃれな縁側・ポーチ (張り出し屋根、木材の手すり、デッキ材舗装) の写真
マイアミにあるラグジュアリーな広いトラディショナルスタイルのおしゃれな縁側・ポーチ (張り出し屋根、木材の手すり、デッキ材舗装) の写真
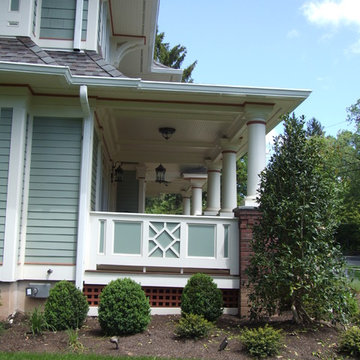
Front Porch on this magnificent landmark, Westfield Home.
Photo Credit: N. Leonard
ニューヨークにあるラグジュアリーな広いトラディショナルスタイルのおしゃれな縁側・ポーチ (天然石敷き、張り出し屋根) の写真
ニューヨークにあるラグジュアリーな広いトラディショナルスタイルのおしゃれな縁側・ポーチ (天然石敷き、張り出し屋根) の写真
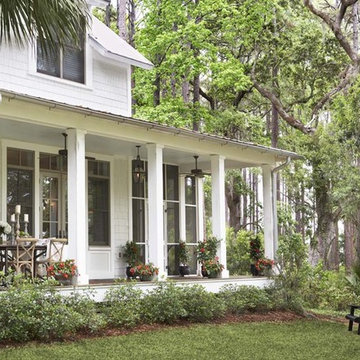
This lovely home sits in one of the most pristine and preserved places in the country - Palmetto Bluff, in Bluffton, SC. The natural beauty and richness of this area create an exceptional place to call home or to visit. The house lies along the river and fits in perfectly with its surroundings.
4,000 square feet - four bedrooms, four and one-half baths
All photos taken by Rachael Boling Photography
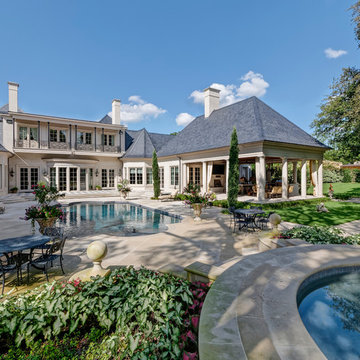
ダラスにあるラグジュアリーな広いトラディショナルスタイルのおしゃれな縁側・ポーチ (ファイヤーピット、天然石敷き、張り出し屋根) の写真
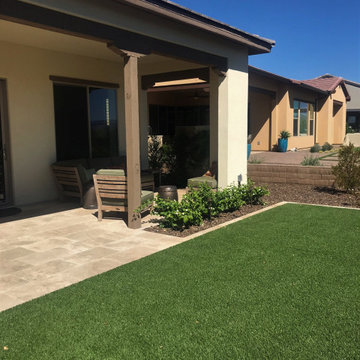
This Trilogy residence has amazing site lines to the mountain range and golf course. Giardinello used a 16" x 24" Noce Travertine, and artificial turf to really draw the eye out to the beauty beyond. A 12' custom Fire Feature was built and faced with a lovely stone and capped with travertine.
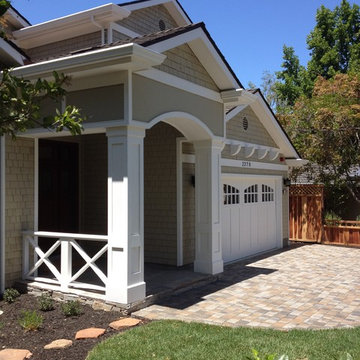
Best of Houzz Design & Service 2014.
--Photo by Arch Studio, Inc.
サンフランシスコにあるラグジュアリーな広いトラディショナルスタイルのおしゃれな縁側・ポーチ (天然石敷き、張り出し屋根) の写真
サンフランシスコにあるラグジュアリーな広いトラディショナルスタイルのおしゃれな縁側・ポーチ (天然石敷き、張り出し屋根) の写真
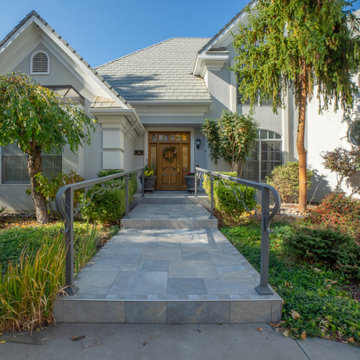
A heated tile entry walk and custom handrail welcome you into this beautiful home.
デンバーにあるラグジュアリーな広いトラディショナルスタイルのおしゃれな縁側・ポーチ (タイル敷き、金属の手すり) の写真
デンバーにあるラグジュアリーな広いトラディショナルスタイルのおしゃれな縁側・ポーチ (タイル敷き、金属の手すり) の写真
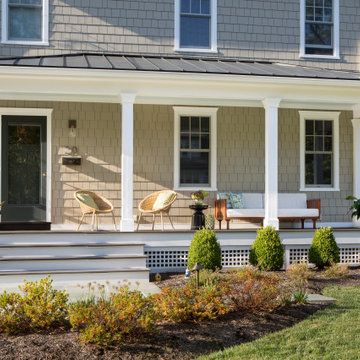
Our Princeton architects designed a new porch for this older home creating space for relaxing and entertaining outdoors. New siding and windows upgraded the overall exterior look. Our architects designed the columns and window trim in similar styles to create a cohesive whole.
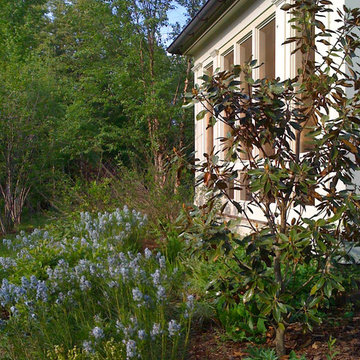
reading porch with fireplace overlooking rain garden for bird watching
copyright 2015 Virginia Rockwell
リッチモンドにあるラグジュアリーな広いトラディショナルスタイルのおしゃれな縁側・ポーチ (網戸付きポーチ、デッキ材舗装、張り出し屋根) の写真
リッチモンドにあるラグジュアリーな広いトラディショナルスタイルのおしゃれな縁側・ポーチ (網戸付きポーチ、デッキ材舗装、張り出し屋根) の写真

Loggia with outdoor dining area and grill center. Oak Beams and tongue and groove ceiling with bluestone patio.
Winner of Best of Houzz 2015 Richmond Metro for Porch

Situated in a neighborhood of grand Victorians, this shingled Foursquare home seemed like a bit of a wallflower with its plain façade. The homeowner came to Cummings Architects hoping for a design that would add some character and make the house feel more a part of the neighborhood.
The answer was an expansive porch that runs along the front façade and down the length of one side, providing a beautiful new entrance, lots of outdoor living space, and more than enough charm to transform the home’s entire personality. Designed to coordinate seamlessly with the streetscape, the porch includes many custom details including perfectly proportioned double columns positioned on handmade piers of tiered shingles, mahogany decking, and a fir beaded ceiling laid in a pattern designed specifically to complement the covered porch layout. Custom designed and built handrails bridge the gap between the supporting piers, adding a subtle sense of shape and movement to the wrap around style.
Other details like the crown molding integrate beautifully with the architectural style of the home, making the porch look like it’s always been there. No longer the wallflower, this house is now a lovely beauty that looks right at home among its majestic neighbors.
Photo by Eric Roth
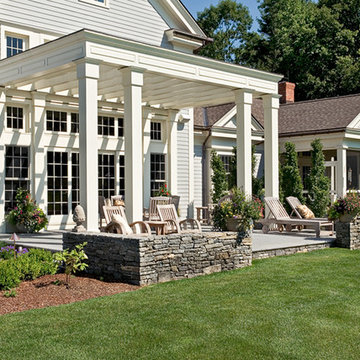
Rob Karosis, Master Planning, terraces,
ボストンにあるラグジュアリーな広いトラディショナルスタイルのおしゃれな縁側・ポーチ (コンクリート板舗装 、パーゴラ) の写真
ボストンにあるラグジュアリーな広いトラディショナルスタイルのおしゃれな縁側・ポーチ (コンクリート板舗装 、パーゴラ) の写真

Barry Fitzgerald
マイアミにあるラグジュアリーな中くらいなトラディショナルスタイルのおしゃれな縁側・ポーチ (デッキ材舗装、張り出し屋根) の写真
マイアミにあるラグジュアリーな中くらいなトラディショナルスタイルのおしゃれな縁側・ポーチ (デッキ材舗装、張り出し屋根) の写真
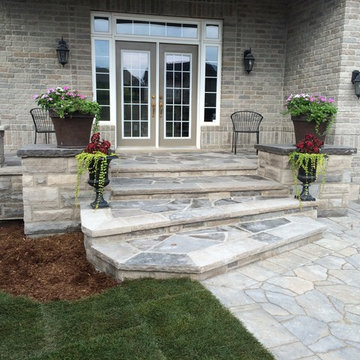
Wiarton building stone front entrance was paired with Wiarton flagstone to create warm and welcoming front walkway entrance to house. Large pillars and angling steps where built to draw you towards the front doors on this pie shaped front yard.
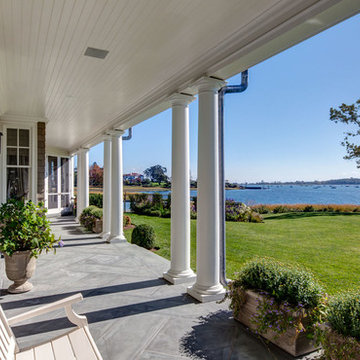
ニューヨークにあるラグジュアリーな巨大なトラディショナルスタイルのおしゃれな縁側・ポーチ (天然石敷き、張り出し屋根、コンテナガーデン) の写真
ラグジュアリーな青い、緑色のトラディショナルスタイルの縁側・ポーチの写真
1
