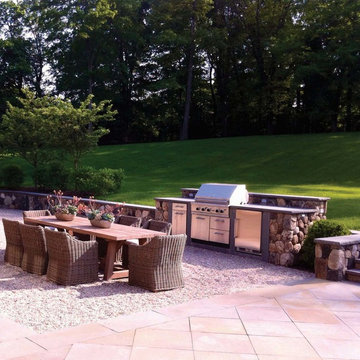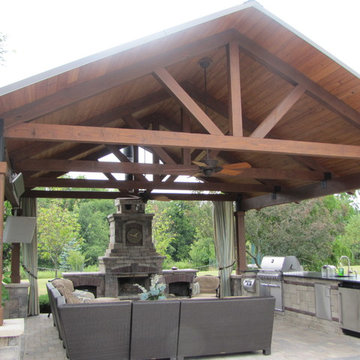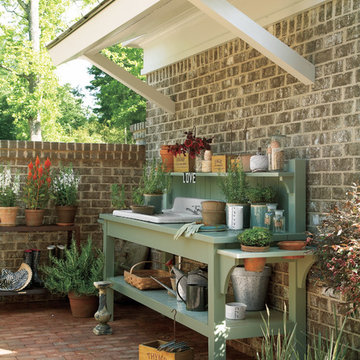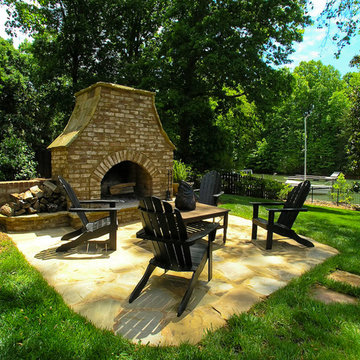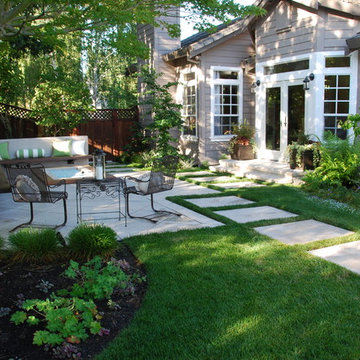中くらいなトラディショナルスタイルのテラス・中庭の写真
絞り込み:
資材コスト
並び替え:今日の人気順
写真 101〜120 枚目(全 23,281 枚)
1/3
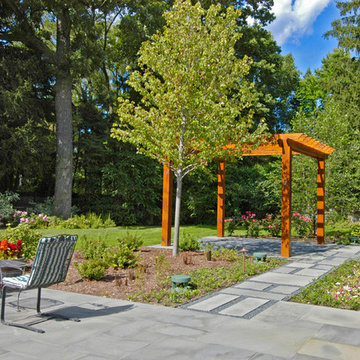
シカゴにある中くらいなトラディショナルスタイルのおしゃれな裏庭のテラス (ファイヤーピット、コンクリート敷き 、日よけなし) の写真
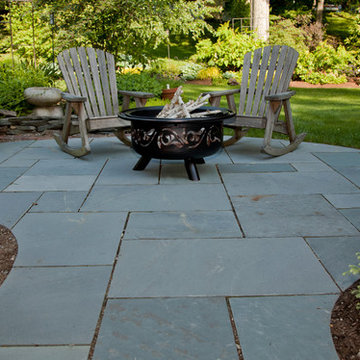
Alexandra Nunes Photography
ボストンにあるお手頃価格の中くらいなトラディショナルスタイルのおしゃれな裏庭のテラス (ファイヤーピット、スタンプコンクリート舗装、日よけなし) の写真
ボストンにあるお手頃価格の中くらいなトラディショナルスタイルのおしゃれな裏庭のテラス (ファイヤーピット、スタンプコンクリート舗装、日よけなし) の写真
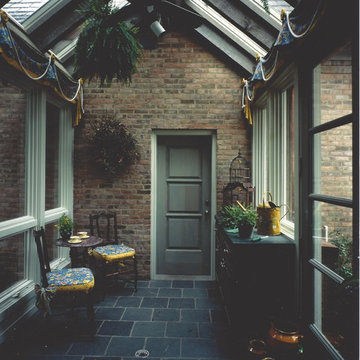
Breezeway , Solarium between house & garage . Used for morning coffee or for a potting , planting room . Slate floors with custom painted cabinet with slate top & sink .
Photo by Dan Piassic
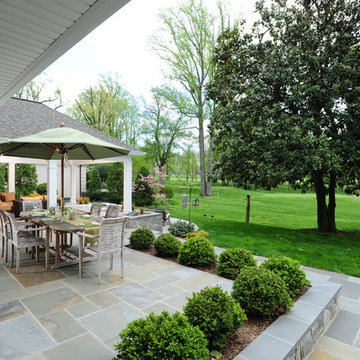
Summary
As far as unique outdoor living spaces go, this entire backyard makeover at Manor Country Club in Rockville, Maryland has the bases covered. A flagstone patio, AZEK-covered deck, cedar pergola, and hot tub were added to make this Montgomery County home stand out. The basement was also renovated and given a stone fireplace.
Situated on Manor's 18th tee box, the patio and pavilion feature open views, low-maintenance plantings, and all of the amenities one needs for entertaining. The integrated hot tub is integrated into the AZEK decking for easy and safe access. We also paved the driveway and laid stone for the front path.
Other features
Hot tub that is half under the awning and half exposed to the sky for excellent stargazing
Integrated porch lighting
Stone flower boxes built into the multi-tiered patio
Materials
AZEK Terra Collection decking, Tahoe
AZEK Harvest Collection decking, slate gray
Pennsylvania flagstone patio blocks
Cedar wood
Pressure-treated wood
Photos by Venturaphoto
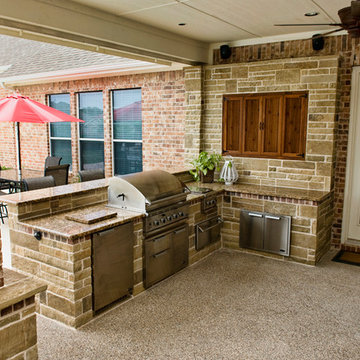
© Daniel Bowman Ashe www.visuocreative.com
for Dal-Rich Construction, Inc.
ダラスにある中くらいなトラディショナルスタイルのおしゃれな裏庭のテラス (スタンプコンクリート舗装、張り出し屋根) の写真
ダラスにある中くらいなトラディショナルスタイルのおしゃれな裏庭のテラス (スタンプコンクリート舗装、張り出し屋根) の写真
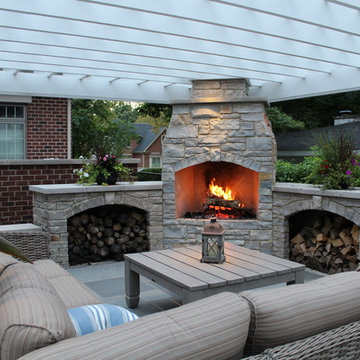
outdoor fireplace with pergola perimeter
シカゴにある中くらいなトラディショナルスタイルのおしゃれな裏庭のテラス (ファイヤーピット、パーゴラ、天然石敷き) の写真
シカゴにある中くらいなトラディショナルスタイルのおしゃれな裏庭のテラス (ファイヤーピット、パーゴラ、天然石敷き) の写真
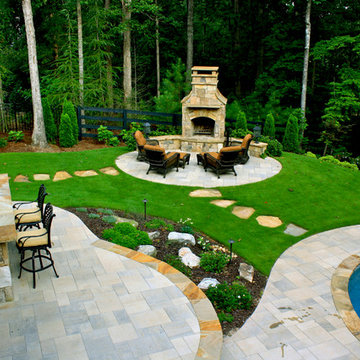
A custom 8' stacked stone fireplace with raised hearth and plenty of seating is the perfect gathering spot for friends & family. The outdoor living area provides covered and uncovered living space. The terrace level deck includes an outdoor living room area and a custom outdoor kitchen and bar. Irregular stepping stones lead from from the pool patio to the fireplace patio.
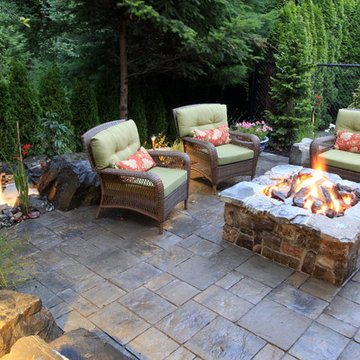
シアトルにある中くらいなトラディショナルスタイルのおしゃれな裏庭のテラス (ファイヤーピット、天然石敷き、日よけなし) の写真
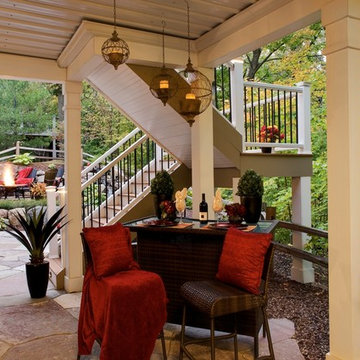
Patio under deck with bar area.
ミネアポリスにあるお手頃価格の中くらいなトラディショナルスタイルのおしゃれな裏庭のテラス (ファイヤーピット、天然石敷き、日よけなし) の写真
ミネアポリスにあるお手頃価格の中くらいなトラディショナルスタイルのおしゃれな裏庭のテラス (ファイヤーピット、天然石敷き、日よけなし) の写真
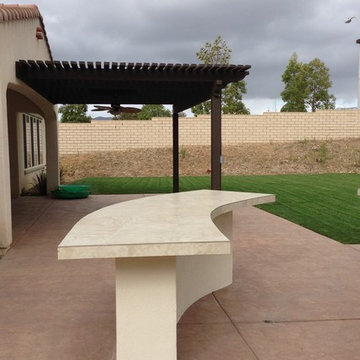
Outdoor barbecue island with additional island for seating both with tile top and decorative tile on sides. Barbecue island topped with pergola and all installed on colored and textured concrete patio with painted patio cover. Lawns & Beyond Landscape
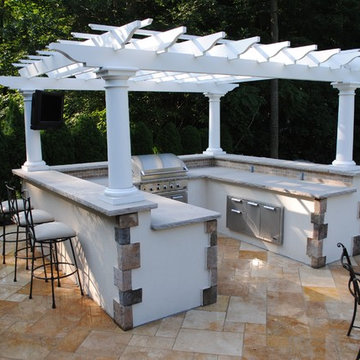
ニューヨークにある高級な中くらいなトラディショナルスタイルのおしゃれな裏庭のテラス (アウトドアキッチン、タイル敷き、パーゴラ) の写真
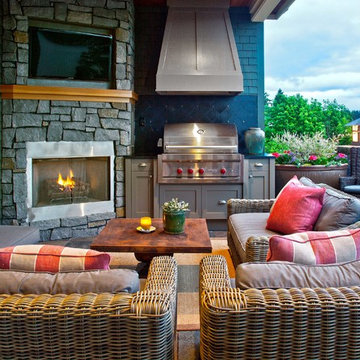
Here's one of our most recent projects that was completed in 2011. This client had just finished a major remodel of their house in 2008 and were about to enjoy Christmas in their new home. At the time, Seattle was buried under several inches of snow (a rarity for us) and the entire region was paralyzed for a few days waiting for the thaw. Our client decided to take advantage of this opportunity and was in his driveway sledding when a neighbor rushed down the drive yelling that his house was on fire. Unfortunately, the house was already engulfed in flames. Equally unfortunate was the snowstorm and the delay it caused the fire department getting to the site. By the time they arrived, the house and contents were a total loss of more than $2.2 million.
Our role in the reconstruction of this home was two-fold. The first year of our involvement was spent working with a team of forensic contractors gutting the house, cleansing it of all particulate matter, and then helping our client negotiate his insurance settlement. Once we got over these hurdles, the design work and reconstruction started. Maintaining the existing shell, we reworked the interior room arrangement to create classic great room house with a contemporary twist. Both levels of the home were opened up to take advantage of the waterfront views and flood the interiors with natural light. On the lower level, rearrangement of the walls resulted in a tripling of the size of the family room while creating an additional sitting/game room. The upper level was arranged with living spaces bookended by the Master Bedroom at one end the kitchen at the other. The open Great Room and wrap around deck create a relaxed and sophisticated living and entertainment space that is accentuated by a high level of trim and tile detail on the interior and by custom metal railings and light fixtures on the exterior.
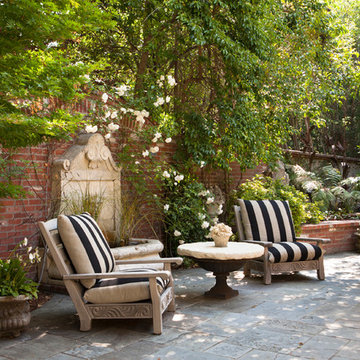
© Lauren Devon www.laurendevon.com
サンフランシスコにあるラグジュアリーな中くらいなトラディショナルスタイルのおしゃれな中庭のテラス (噴水、天然石敷き) の写真
サンフランシスコにあるラグジュアリーな中くらいなトラディショナルスタイルのおしゃれな中庭のテラス (噴水、天然石敷き) の写真
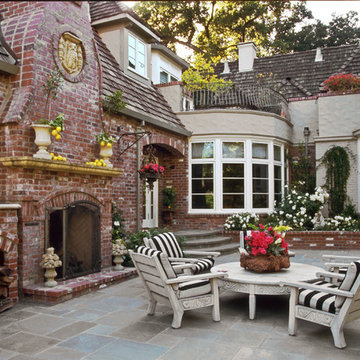
© Elizabeth Murray http://www.elizabethmurray.com/
サンフランシスコにあるラグジュアリーな中くらいなトラディショナルスタイルのおしゃれな裏庭のテラス (天然石敷き) の写真
サンフランシスコにあるラグジュアリーな中くらいなトラディショナルスタイルのおしゃれな裏庭のテラス (天然石敷き) の写真
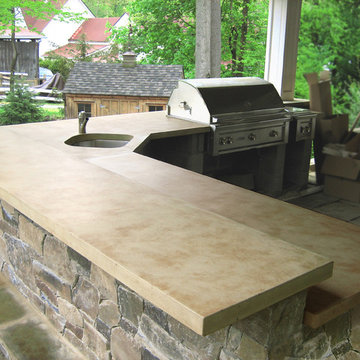
In this outdoor kitchen design the homeowner chose concrete countertops to pull colors from the stone work throughout the property. Custom samples were poured and a color was selected to use for the concrete countertops.
The signature finish was selected to pull in some more color depth and give a more rustic look. The edge detail thickness was chosen at 2” to give countertop some heavy presence against all the stone work.
A raised section acted as an eat-in and drink bar top while the lower section acts as the working and grilling area of the countertops. Trueform Concrete used a UV stable topical sealer to protect the concrete form exposure and the northeast weather.
中くらいなトラディショナルスタイルのテラス・中庭の写真
6
