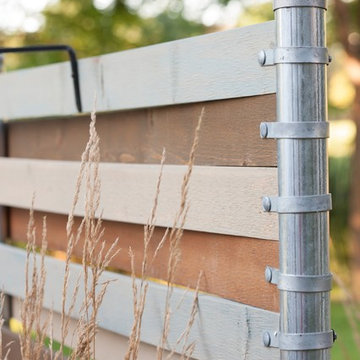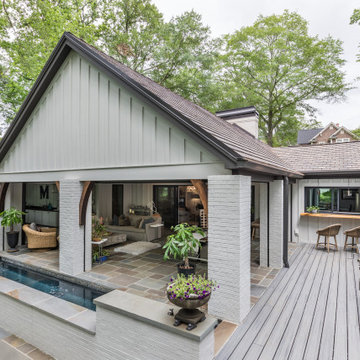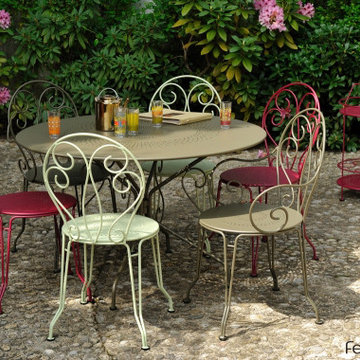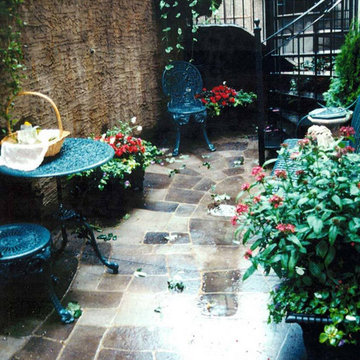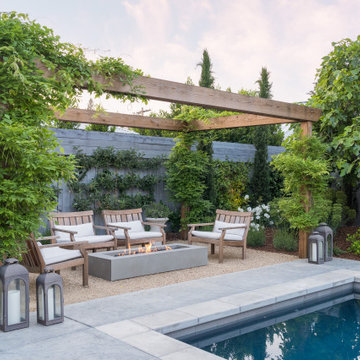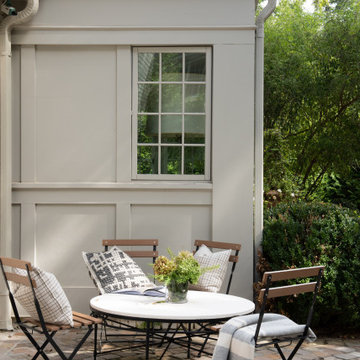中くらいなシャビーシック調のテラス・中庭の写真
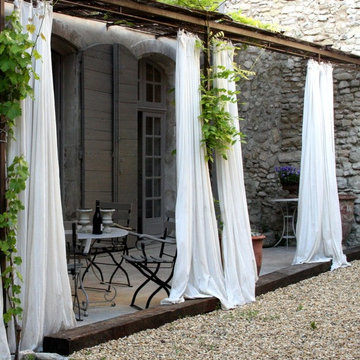
In Provence in the south of France, Jean Bernard and Nathalie Masset have created a terrace to marry well with their seventeen century home.
The Massets have added accentuating details that might go unnoticed to the eye because they correspond beautifully with the surroundings. Note the railroad tie border around the terrace, and the old cut stones around the tree.
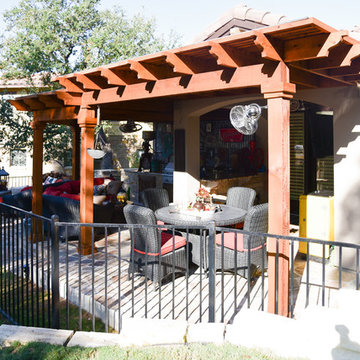
Austin Outdoor Living Group, Noelalee Ragle
オースティンにある中くらいなシャビーシック調のおしゃれな裏庭のテラス (アウトドアキッチン、コンクリート板舗装 、パーゴラ) の写真
オースティンにある中くらいなシャビーシック調のおしゃれな裏庭のテラス (アウトドアキッチン、コンクリート板舗装 、パーゴラ) の写真
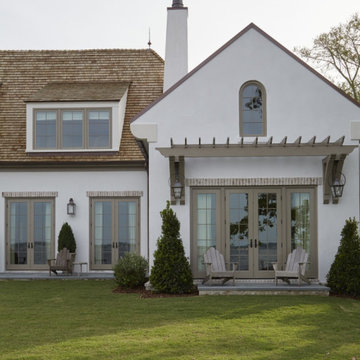
White Brick French Inspired Home in Jacksonville, Florida. See the whole house http://ow.ly/hI5i30qdn6D
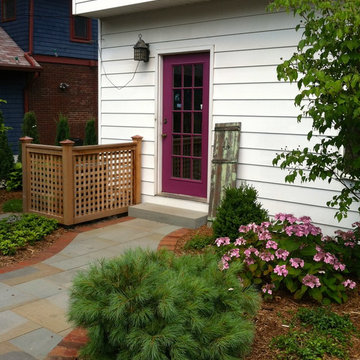
The path to the back door is shown. The air-conditioning unit is concealed with a short lattice fence. The lace cap hydrangea adds color to the planting bed.
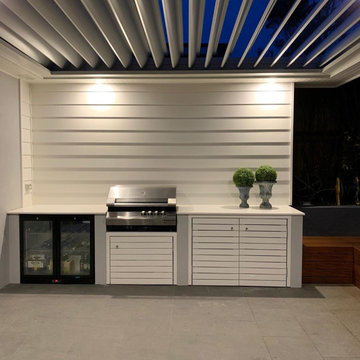
Lane Cove redesign and build Hamptons Style cabana indoor outdoor living space! Intergrated Vergola louvred roof system. Huge transformation
シドニーにある中くらいなシャビーシック調のおしゃれなテラス・中庭の写真
シドニーにある中くらいなシャビーシック調のおしゃれなテラス・中庭の写真
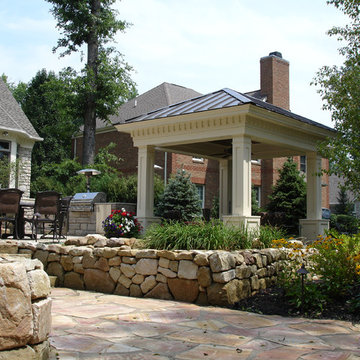
Standing as both a functional element and a work of art, the majestic sandstone retaining wall adds structure and visual appeal to the landscape. Its robust construction not only serves to retain the terrain but also serves as a captivating focal point, creating a seamless blend between nature and design.
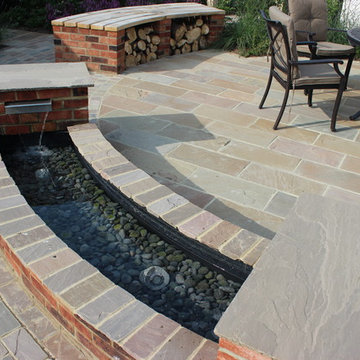
his rural hertfordshire property plays host to a Grade II listed house and a separate period outbuilding which have both had various architectural additions over the century, resulting in the creation of a narrow, empty corridor; prompting the need for an external garden design. The challenge for Aralia in this herts garden design was to unify the two opposing buildings and overcome the difficulties posed by numerous access points, all in the space of a small courtyard of less than two hundred square meters.
The clients request was to create a garden which blurred the strong geometry of the buildings through a curvilinear design, whilst incorporating multiple opportunities for seating to relax and unwind. The garden very much holds a traditional feel through the choice of materials and planting in order to be sympathetic towards the architecture, surrounding landscape and local aesthetic.
Upon first entering the property, visitors are greeted by a pair of beautifully crafted Iroko gates, framed by two heritage brick planters which house a lush beech hedge, concealing elements of the journey ahead.
Three sizes of autumnal riven sandstone are used to negotiate the curves and create a subtle flow and legibility to the journey, whilst naturalistic perennials and grasses soften the space and create narrative. Plants such as Astrantia, Perovskia, Deschampsia and Echinacea are used throughout the borders to create rhythm and repetition whilst green Oak arches frame snippets of these views, anchoring the path between the buildings as the garden progresses.
The culmination of the garden is signified by a circular terrace which is controlled and held in place by the beautifully weathered curved oak seats, housing cut logs underneath to create pattern and shape. Two small water chutes bubble away in the background creating a relaxing atmosphere whilst the user can sit and take advantage of tranquil views across the rest of the garden.
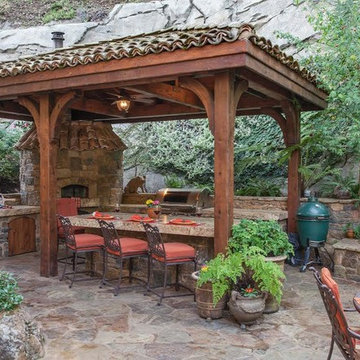
Impluvium Architecture
Alamo, CA, USA
The realtor who sold the property to the Dinstells mentioned that an Architect just bought the property next door (we were neighbors for our first house - found under Houzz Projects = Haley 3)
I was the Architect and helped coordinate with various sub-contractors. I also co-designed the project with various consultants including Interior and Landscape Design (+our house concurrently being built next door)
This project I had to put professional ethics above my personal needs for my new house concurrently built next door. I originally wanted a Modern House and the Dinstell's wanted a French Country but I knew that they would clash next to each other so I redesigned our house to be a Contemporary Craftsman style.
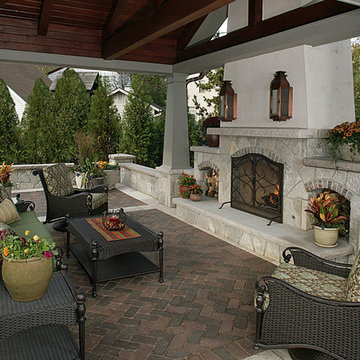
Set in an established Glen Ellyn neighborhood, this charming stone and stucco exterior has more than 5,200 sf and four levels of finished space tucked into its surprisingly compact frame. The result is a very comfortably-sized home with old world style that fits easily into the neighborhood. After the original home was constructed the owners expanded onto the adjoining lot to create a garden play-space with a lovely open pavilion. The stone and stucco pavilion features a fireplace, gas lanterns, and the ideal setting to relax on summer evenings.
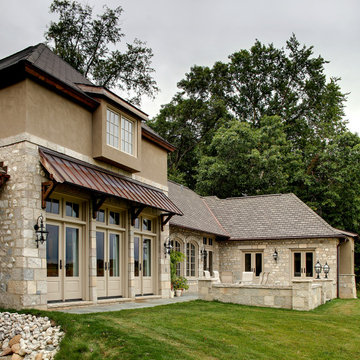
Gorgeous country retreat features a blend of Buechel stone with stucco and cedar accents. Marvin Windows & Doors. Copper roof, flashing, valleys and guttering. GAF Grand Slate Roofing Shingles in Aged Oak. Limestone window and door sills. Hand laid slate patio and walk.
Home design by Kil Architecture Planning; general contracting by Martin Bros. Contracting, Inc; photo by Dave Hubler.
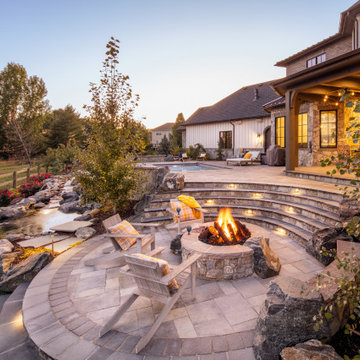
This new home in Fort Collins Colorado belongs to a large family with young children that love to play outside.We designed an outdoor loving space that provides something for everyone, and for all seasons in Colorado.The swimming pool has an automatic cover that prevents unauthorized use, and the pool deck is constructed using Belgard Pavers.The custom-built masonry fire pit has an automatic ignition system that ignites with the flip of a switch.The water feature has a 70' stream that terminates into a pond near the fire pit.The rest of the landscape softens the hardscape with intentional plantings that provide four seasons of interest.
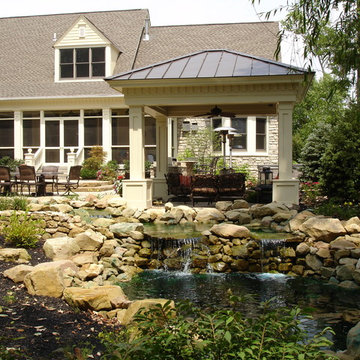
At the heart of the patio, a grand water feature captivates the senses. This centerpiece incorporates a stunning waterfall that cascades gracefully, creating a soothing ambiance that enhances relaxation and serenity in the outdoor space. Its gentle sounds and visual allure make it a mesmerizing focal point for both day and night.
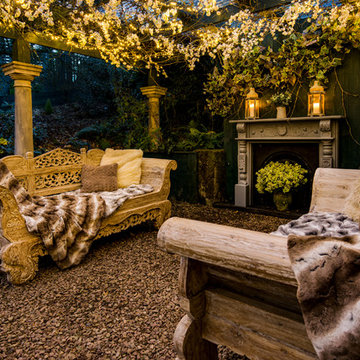
Inside Story Photography - Tracey Bloxham
他の地域にある中くらいなシャビーシック調のおしゃれな裏庭のテラス (砂利舗装、ファイヤーピット、パーゴラ) の写真
他の地域にある中くらいなシャビーシック調のおしゃれな裏庭のテラス (砂利舗装、ファイヤーピット、パーゴラ) の写真
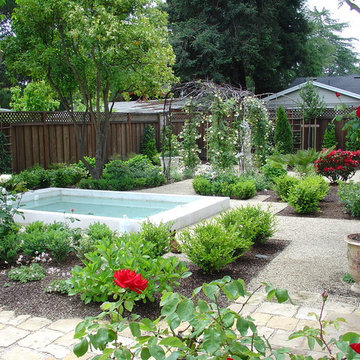
The garden just after completion.
ニューオリンズにある中くらいなシャビーシック調のおしゃれな裏庭のテラス (砂利舗装) の写真
ニューオリンズにある中くらいなシャビーシック調のおしゃれな裏庭のテラス (砂利舗装) の写真
中くらいなシャビーシック調のテラス・中庭の写真
1
