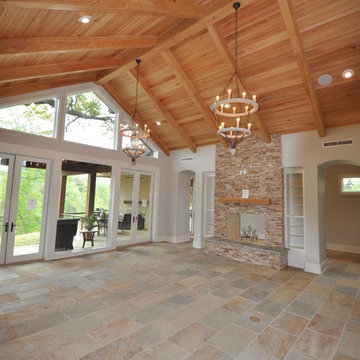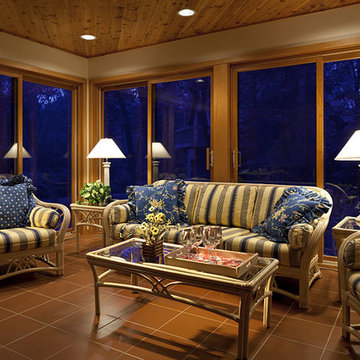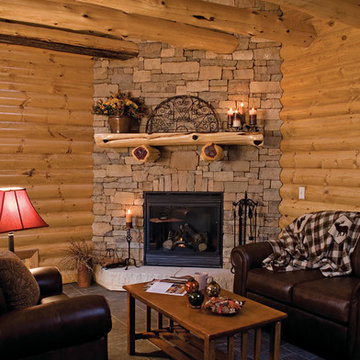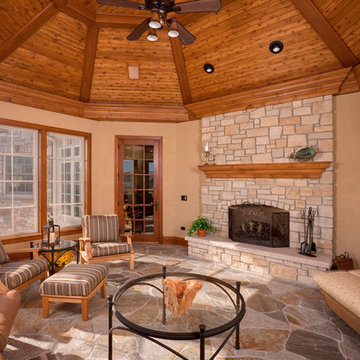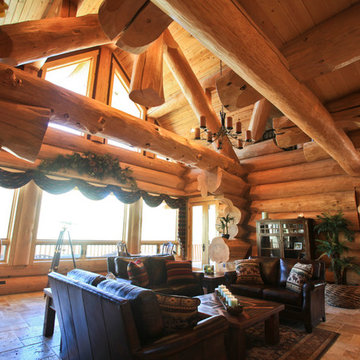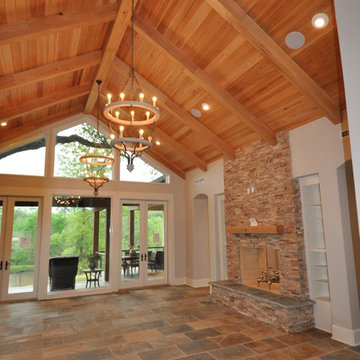絞り込み:
資材コスト
並び替え:今日の人気順
写真 1〜20 枚目(全 59 枚)
1/5

The Sunroom is open to the Living / Family room, and has windows looking to both the Breakfast nook / Kitchen as well as to the yard on 2 sides. There is also access to the back deck through this room. The large windows, ceiling fan and tile floor makes you feel like you're outside while still able to enjoy the comforts of indoor spaces. The built-in banquette provides not only additional storage, but ample seating in the room without the clutter of chairs. The mutli-purpose room is currently used for the homeowner's many stained glass projects.

The Sater Design Collection's luxury, Florida home "Isabel" (Plan #6938). saterdesign.com
マイアミにある高級な広いトラディショナルスタイルのおしゃれなオープンリビング (ベージュの壁、セラミックタイルの床、両方向型暖炉、タイルの暖炉まわり、埋込式メディアウォール) の写真
マイアミにある高級な広いトラディショナルスタイルのおしゃれなオープンリビング (ベージュの壁、セラミックタイルの床、両方向型暖炉、タイルの暖炉まわり、埋込式メディアウォール) の写真

Sunroom is attached to back of garage, and includes a real masonry Rumford fireplace. French doors on three sides open to bluestone terraces and gardens. Plank door leads to garage. Ceiling and board and batten walls were whitewashed to contrast with stucco. Floor and terraces are bluestone. David Whelan photo

シアトルにある広いトラディショナルスタイルのおしゃれなオープンリビング (白い壁、スレートの床、標準型暖炉、コンクリートの暖炉まわり、テレビなし、マルチカラーの床) の写真

bjjelly
トロントにあるトラディショナルスタイルのおしゃれなファミリールーム (暖炉なし、セラミックタイルの床、茶色い壁、マルチカラーの床) の写真
トロントにあるトラディショナルスタイルのおしゃれなファミリールーム (暖炉なし、セラミックタイルの床、茶色い壁、マルチカラーの床) の写真

カルガリーにある高級な中くらいなトラディショナルスタイルのおしゃれなリビング (標準型暖炉、赤い壁、スレートの床、レンガの暖炉まわり、テレビなし、グレーの床) の写真
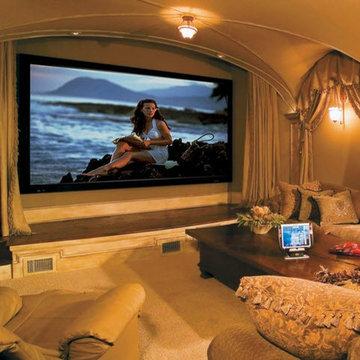
アトランタにある高級な広いトラディショナルスタイルのおしゃれな独立型シアタールーム (ベージュの壁、セラミックタイルの床、埋込式メディアウォール、ベージュの床) の写真
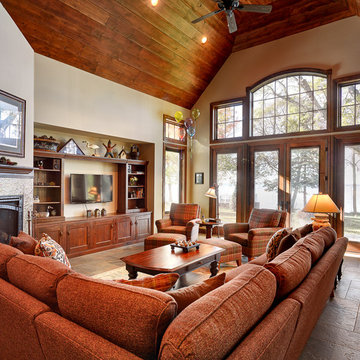
Mike Rebholz Photography
他の地域にある高級な広いトラディショナルスタイルのおしゃれなオープンリビング (ベージュの壁、セラミックタイルの床、標準型暖炉、タイルの暖炉まわり、壁掛け型テレビ) の写真
他の地域にある高級な広いトラディショナルスタイルのおしゃれなオープンリビング (ベージュの壁、セラミックタイルの床、標準型暖炉、タイルの暖炉まわり、壁掛け型テレビ) の写真
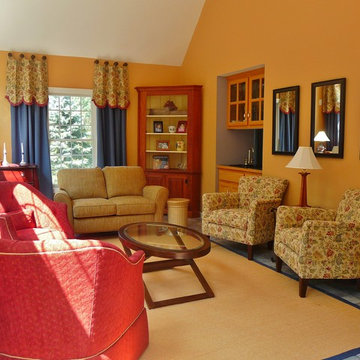
This colorful and welcoming living room used plenty of color and pattern to achieve a cozy, welcoming area to relax and entertain. The custom made window treatments flank spacious windows allowing natural lighting into the room. The floral pattern used is carried into the club chairs which face two swivel chairs in red with crisp white piping. The gold walls, love seat and area rug piped in blue tie the space together. Finally accents of red in the hand painted chest and accessories finish off this beautiful space.
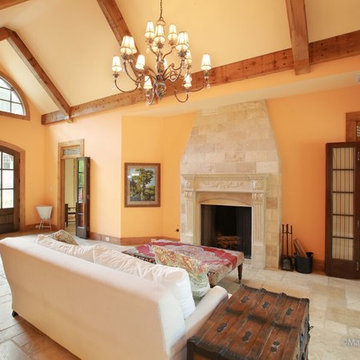
他の地域にあるお手頃価格の中くらいなトラディショナルスタイルのおしゃれな独立型リビング (オレンジの壁、セラミックタイルの床、標準型暖炉、漆喰の暖炉まわり、テレビなし) の写真
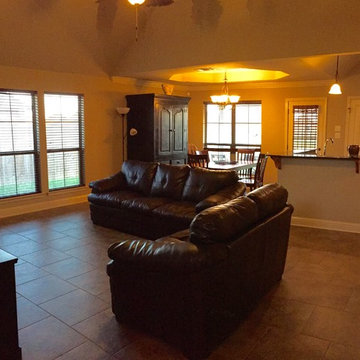
this open concept family room features a ventless gas fireplace with a brick paver surround, oversized ceramic floor tiles and a vaulted ceiling.
ニューオリンズにある中くらいなトラディショナルスタイルのおしゃれなオープンリビング (ベージュの壁、セラミックタイルの床、コーナー設置型暖炉、レンガの暖炉まわり、据え置き型テレビ) の写真
ニューオリンズにある中くらいなトラディショナルスタイルのおしゃれなオープンリビング (ベージュの壁、セラミックタイルの床、コーナー設置型暖炉、レンガの暖炉まわり、据え置き型テレビ) の写真
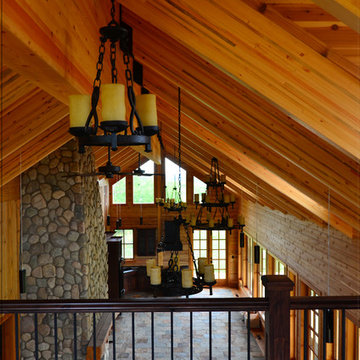
This is the view from the balcony showing the wrought-iron ceiling fixtures that run the length of the cabin. It also illustrates the glue-laminated curved rafters and the main beam they are suspended from. The main beam runs 60' from end to end without support, It is 40" in depth, 7" wide and weighs 4700 lbs.without the hardware.
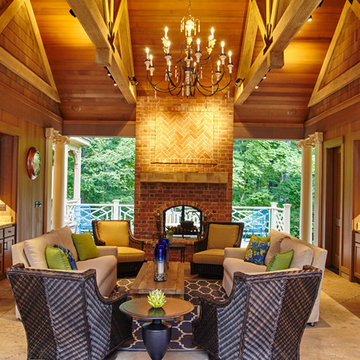
他の地域にある高級な広いトラディショナルスタイルのおしゃれなLDK (ベージュの壁、セラミックタイルの床、標準型暖炉、石材の暖炉まわり、テレビなし) の写真
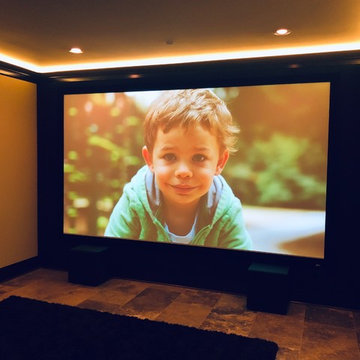
We transformed this space from a family room with a 60" flat panel TV and no surround sound to a full dedicated theater with an acoustically transparrent 150" diagonal screen and 7.2.4 surround sound.
We added automated motorized drop down shades for ambient lighting control along with a Lutron lighting system for the interior lights.
An RTI automation system was used to control the A/V electronics, lighting, shades and climate. Other products used were Acurus, Pro Audio Technology, Sony, Lutron, Screen Innovations and Middle Atlantic.
木目調のトラディショナルスタイルのリビング・居間 (セラミックタイルの床、スレートの床) の写真
1




