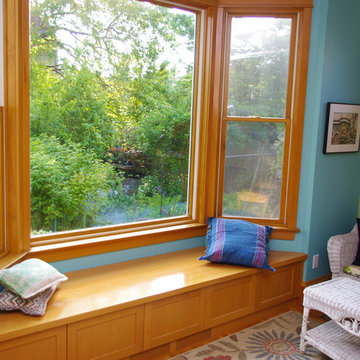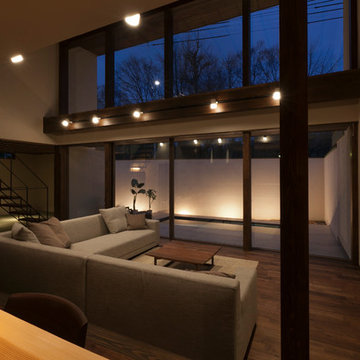トラディショナルスタイルのリビング (マルチカラーの壁、ピンクの壁) の写真
絞り込み:
資材コスト
並び替え:今日の人気順
写真 81〜100 枚目(全 1,089 枚)
1/4
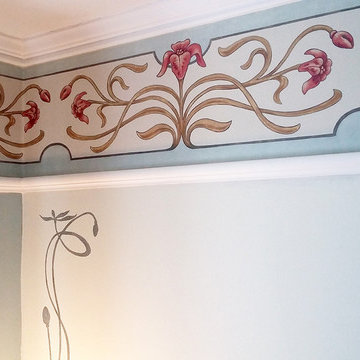
A Wallpaper Frieze that will create an early 1900s sophisticated atmosphere in your house.
チャネル諸島にあるトラディショナルスタイルのおしゃれなリビング (マルチカラーの壁) の写真
チャネル諸島にあるトラディショナルスタイルのおしゃれなリビング (マルチカラーの壁) の写真

Photoshoot staging/styling of 2 rooms only
ニューヨークにあるトラディショナルスタイルのおしゃれな独立型リビング (ピンクの壁、無垢フローリング、標準型暖炉、木材の暖炉まわり、テレビなし、茶色い床) の写真
ニューヨークにあるトラディショナルスタイルのおしゃれな独立型リビング (ピンクの壁、無垢フローリング、標準型暖炉、木材の暖炉まわり、テレビなし、茶色い床) の写真
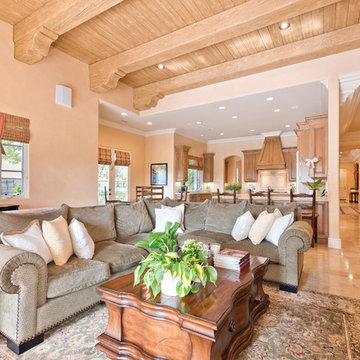
サンディエゴにあるお手頃価格の広いトラディショナルスタイルのおしゃれなLDK (ピンクの壁、ライムストーンの床、標準型暖炉、石材の暖炉まわり、埋込式メディアウォール) の写真
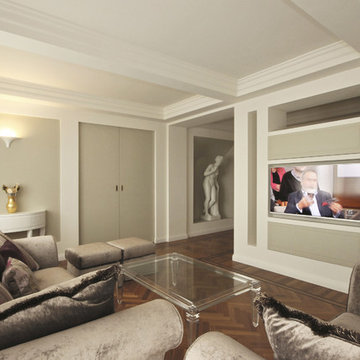
Un arredamento Classico Contemporaneo è stata la scelta di stile di un Progetto d’Interni di un Attico a Perugia in occasione del quale si è creata una sfida sul Design molto stimolante. Quando ho conosciuto la committenza la richiesta è stata forte e chiara: vorremmo una casa in stile classico!
Parlavamo di un splendido attico in un condominio di pregio degli anni ’80 che avremmo ristrutturato completamente, perciò la mia prima preoccupazione è stata quella di riuscire a rispettare i desideri estetici dei nuovi proprietari, ma tenendo conto di due aspetti importanti: ok il classico, ma siamo in un condominio moderno e siamo nel 2015!
Ecco che in questa Ristrutturazione e Progetto di Arredamento d’Interni è nato lo sforzo di trovare un compromesso stilistico che restituisse come risultato una casa dalle atmosfere e dai sapori di un eleganza classica, ma che allo stesso tempo avesse una freschezza formale moderna, e contemporanea, una casa che raccontasse qualcosa dei nostri tempi, e non dei tempi passati.
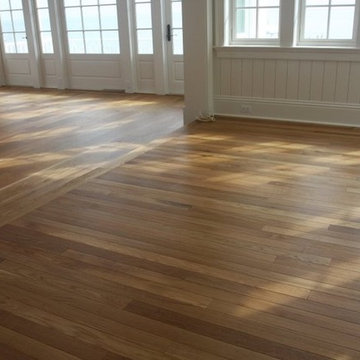
A beautiful wood floor that was installed in a Captiva Home. Notice the clean transition from one room to the next!
マイアミにある広いトラディショナルスタイルのおしゃれなLDK (無垢フローリング、ピンクの壁、暖炉なし、テレビなし、茶色い床) の写真
マイアミにある広いトラディショナルスタイルのおしゃれなLDK (無垢フローリング、ピンクの壁、暖炉なし、テレビなし、茶色い床) の写真
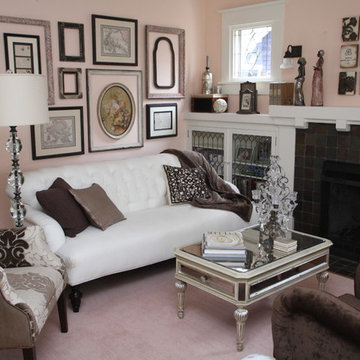
Photo: Teness Herman Photography © 2015 Houzz
ポートランドにあるお手頃価格の小さなトラディショナルスタイルのおしゃれなリビング (ピンクの壁、標準型暖炉、タイルの暖炉まわり) の写真
ポートランドにあるお手頃価格の小さなトラディショナルスタイルのおしゃれなリビング (ピンクの壁、標準型暖炉、タイルの暖炉まわり) の写真
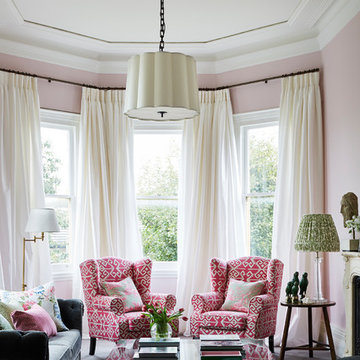
Christine Francis Photographer
他の地域にあるラグジュアリーな広いトラディショナルスタイルのおしゃれなリビング (ピンクの壁、カーペット敷き、標準型暖炉、石材の暖炉まわり、テレビなし、グレーの床) の写真
他の地域にあるラグジュアリーな広いトラディショナルスタイルのおしゃれなリビング (ピンクの壁、カーペット敷き、標準型暖炉、石材の暖炉まわり、テレビなし、グレーの床) の写真
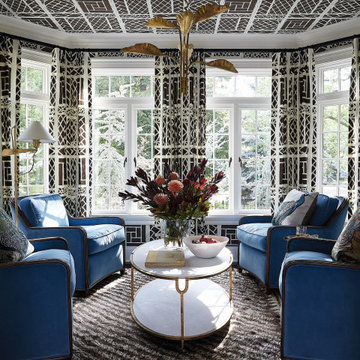
This gorgeous living room features a black and white patterned wallpaper covering the ceiling and walls. The same pattern covers the draperies. Blue accent chairs add a pop of color to the space. The black and white berber rug matches the patterned wallpaper and draperies. Gold accents and a gold chandelier finish off the space.
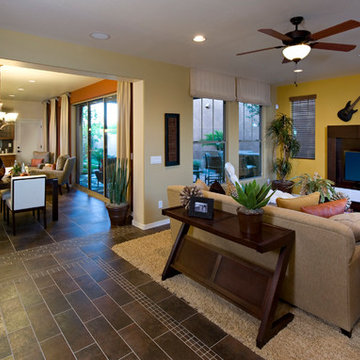
オレンジカウンティにある高級な小さなトラディショナルスタイルのおしゃれなLDK (マルチカラーの壁、セラミックタイルの床、据え置き型テレビ) の写真
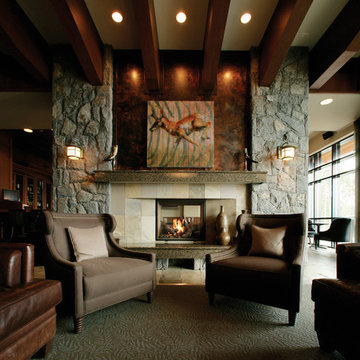
The Town and Country 36 Inch See-Thru Fireplace provides a transition feature between two spaces. It has the feature of Clean Face with huge ceramic disappearing glass.
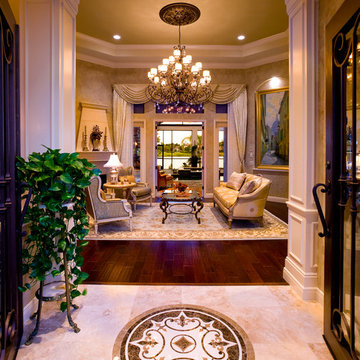
This private residence, designed and built by John Cannon Homes, showcases French Country architectural detailing at the exterior, with touches of traditional and french country accents throughout the interior. This 3,776 s.f. home features 4 bedrooms, 4 baths, formal living and dining rooms, family room, study and 3-car garage. The outdoor living area with pool and spa also includes a gazebo with fire pit.
Gene Pollux Photography
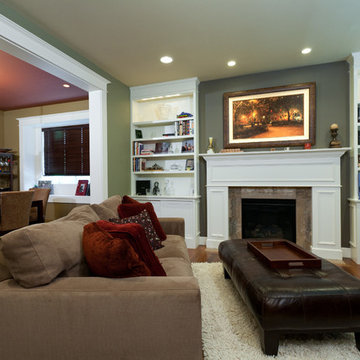
シアトルにあるお手頃価格の中くらいなトラディショナルスタイルのおしゃれなリビング (ライブラリー、マルチカラーの壁、濃色無垢フローリング、標準型暖炉、タイルの暖炉まわり、テレビなし) の写真
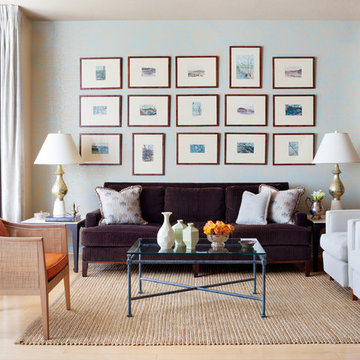
Adjoining the living space, the lounge area showcases a wall of mirrors made with gilt frames found by the owner in the attic of his previous home. A black iron-and-crystal chandelier hangs above a pair of Nancy Corzine chaises in silk velvet. An accent wall in Coral Red arrowroot grasscloth by Phillip Jeffires picks up the hue the red lacquered Chinese chest.
Photograph © Stacy Zarin Goldberg Photography
Project designed by Boston interior design studio Dane Austin Design. They serve Boston, Cambridge, Hingham, Cohasset, Newton, Weston, Lexington, Concord, Dover, Andover, Gloucester, as well as surrounding areas.
For more about Dane Austin Design, click here: https://daneaustindesign.com/
To learn more about this project, click here: https://daneaustindesign.com/dupont-circle-highrise

Stylish doesn't have to mean serious. I like to have fun with interiors when the brief allows- this playroom was a transformation project from gloomy dining room to inspiring children’s play room. Timeless prints like this beauty, hung above the original fireplace, bring whimsicality without compromising on style and will weather the test of time as the children grow.
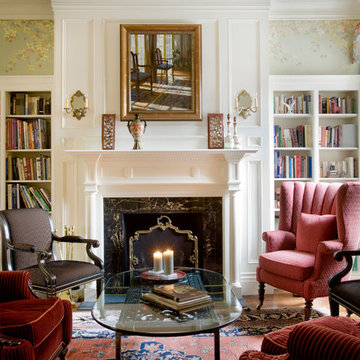
Eric Roth Photography
ボストンにあるお手頃価格の中くらいなトラディショナルスタイルのおしゃれなリビング (マルチカラーの壁、標準型暖炉、木材の暖炉まわり、無垢フローリング) の写真
ボストンにあるお手頃価格の中くらいなトラディショナルスタイルのおしゃれなリビング (マルチカラーの壁、標準型暖炉、木材の暖炉まわり、無垢フローリング) の写真
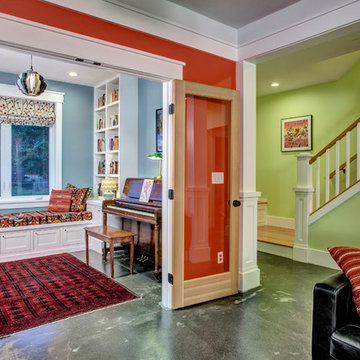
Shaker-style millwork and cabinetry throughout the first floor both unite and delineate the spaces in this open floor plan. The polished concrete floor doesn't compete with the bright colors of the walls. Architectural design by Board & Vellum. Photo by John G. Milbanks.
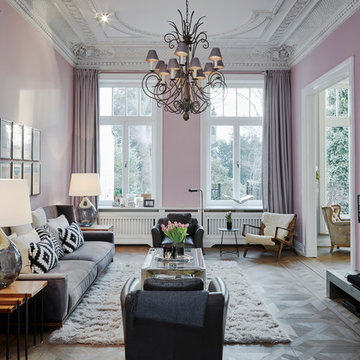
Nina Struwe Photography
ハンブルクにある高級な広いトラディショナルスタイルのおしゃれなリビング (ピンクの壁、茶色い床、無垢フローリング、暖炉なし) の写真
ハンブルクにある高級な広いトラディショナルスタイルのおしゃれなリビング (ピンクの壁、茶色い床、無垢フローリング、暖炉なし) の写真
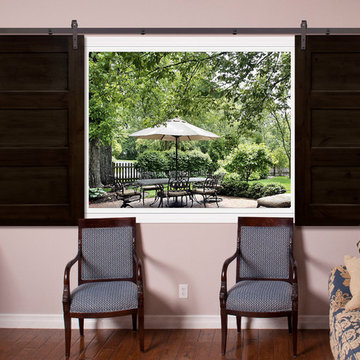
Sliding Barn Doors and Sliding Barn Door Shutters Sunburst announces sliding barn doors and barn door shutters. Our barn doors have numerous options and can be used on doors and windows. Using barn doors as a window treatment is revolutionary--a perfect way to achieve that unique design you've been searching for.
トラディショナルスタイルのリビング (マルチカラーの壁、ピンクの壁) の写真
5
