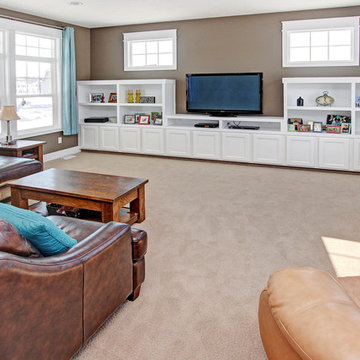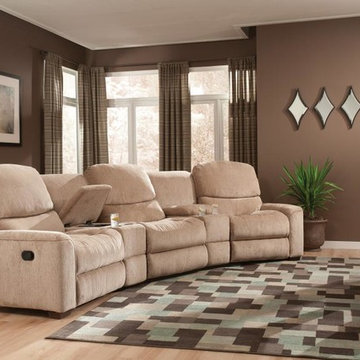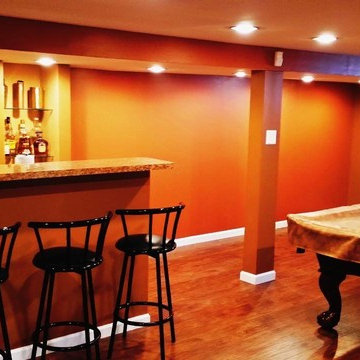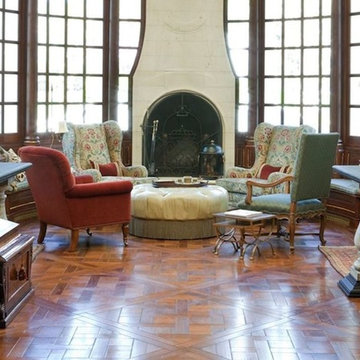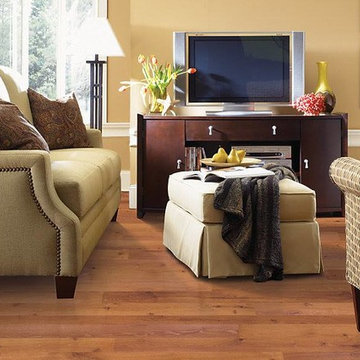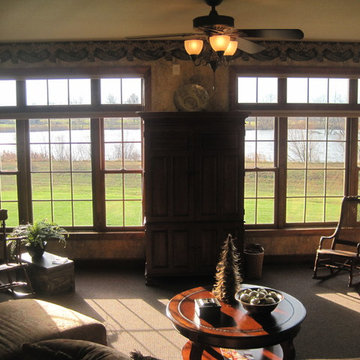トラディショナルスタイルのリビング (茶色い壁) の写真
絞り込み:
資材コスト
並び替え:今日の人気順
写真 2841〜2860 枚目(全 3,147 枚)
1/3
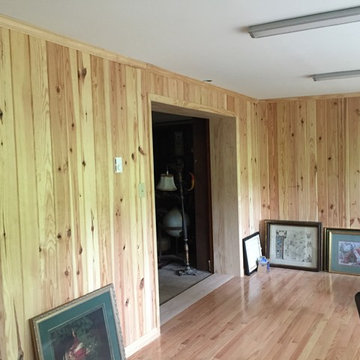
An addition was constructed on the back of the house, below an existing sunroom. This will be a music room, and the client wanted pine shiplap paneling for its acoustic properties
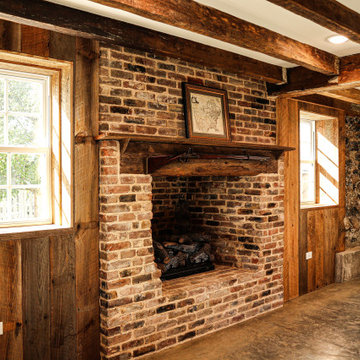
他の地域にある中くらいなトラディショナルスタイルのおしゃれなLDK (茶色い壁、コンクリートの床、標準型暖炉、レンガの暖炉まわり、壁掛け型テレビ、グレーの床、表し梁、板張り壁) の写真
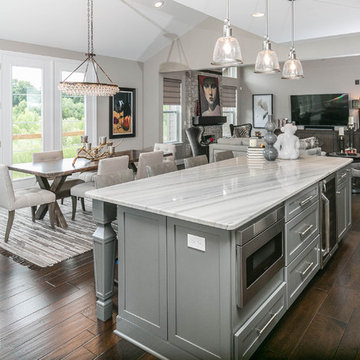
Here is a look from the kitchen into the dining room and living room.
デトロイトにある広いトラディショナルスタイルのおしゃれなLDK (茶色い壁、濃色無垢フローリング、標準型暖炉、石材の暖炉まわり、壁掛け型テレビ) の写真
デトロイトにある広いトラディショナルスタイルのおしゃれなLDK (茶色い壁、濃色無垢フローリング、標準型暖炉、石材の暖炉まわり、壁掛け型テレビ) の写真
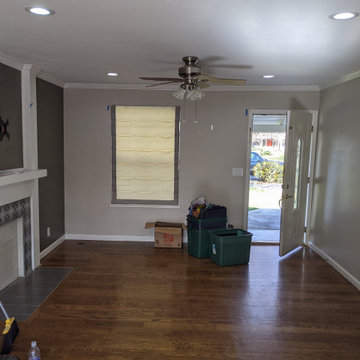
BEFORE: Here's the living room before Rose Group brought the space up-to-date.
サンフランシスコにあるトラディショナルスタイルのおしゃれなリビング (茶色い壁、無垢フローリング、タイルの暖炉まわり、壁掛け型テレビ) の写真
サンフランシスコにあるトラディショナルスタイルのおしゃれなリビング (茶色い壁、無垢フローリング、タイルの暖炉まわり、壁掛け型テレビ) の写真
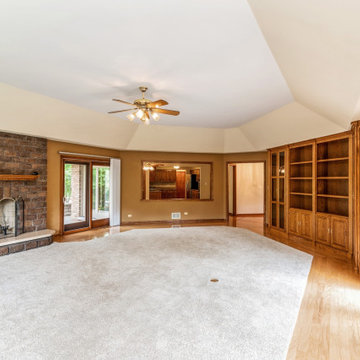
Expansive living room with fireplace and custom cabinetry. Designed by James W Tharp.
シカゴにある広いトラディショナルスタイルのおしゃれなLDK (茶色い壁、カーペット敷き、標準型暖炉、石材の暖炉まわり、壁掛け型テレビ、白い床、折り上げ天井) の写真
シカゴにある広いトラディショナルスタイルのおしゃれなLDK (茶色い壁、カーペット敷き、標準型暖炉、石材の暖炉まわり、壁掛け型テレビ、白い床、折り上げ天井) の写真
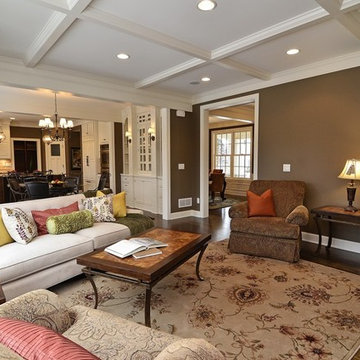
ミネアポリスにある中くらいなトラディショナルスタイルのおしゃれなLDK (茶色い壁、濃色無垢フローリング、標準型暖炉、石材の暖炉まわり、埋込式メディアウォール、茶色い床) の写真
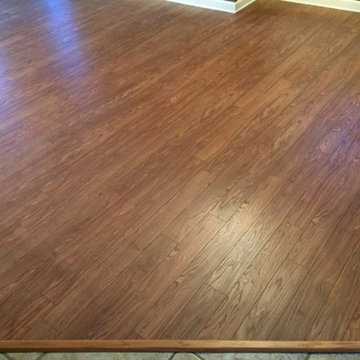
Amber walnut 5 inch plank laminate flooring with sound deadening underlayment
シャーロットにあるお手頃価格の中くらいなトラディショナルスタイルのおしゃれなリビング (茶色い壁、無垢フローリング、暖炉なし、テレビなし、ベージュの床) の写真
シャーロットにあるお手頃価格の中くらいなトラディショナルスタイルのおしゃれなリビング (茶色い壁、無垢フローリング、暖炉なし、テレビなし、ベージュの床) の写真
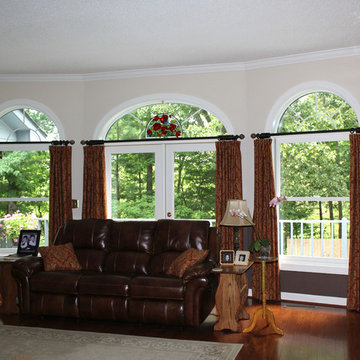
Color needed and drapes for privacy in a large living room.
他の地域にあるお手頃価格の広いトラディショナルスタイルのおしゃれなLDK (茶色い壁、無垢フローリング、暖炉なし、壁掛け型テレビ) の写真
他の地域にあるお手頃価格の広いトラディショナルスタイルのおしゃれなLDK (茶色い壁、無垢フローリング、暖炉なし、壁掛け型テレビ) の写真
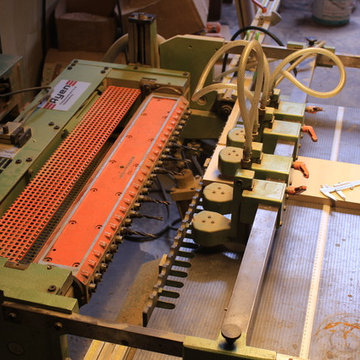
We were contracted to convert a Parlor into a federalist style library. The photos in this project are the before during and after shots of the project. For a video of the entire creation please go to http://www.youtube.com/watch?v=VRXvi-nqTl4
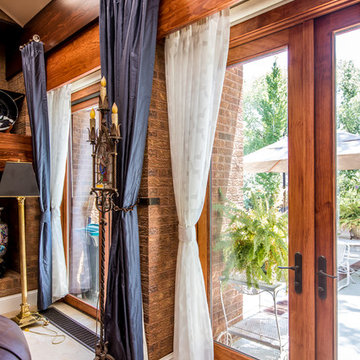
The formal living room with floor to ceiling doors to the outside space need multiple levels of light control. Motorized shades are concealed behind a wood valance while delicate, patterned sheer fabrics filter light and give softness to the large space. Windows are framed with navy silk panels with gold decorative hardware and antique drapery holdbacks.
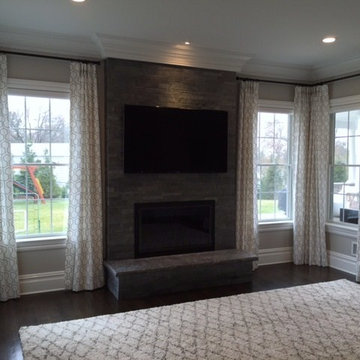
interiorsmatter - interior design services
ニューヨークにある中くらいなトラディショナルスタイルのおしゃれなリビング (茶色い壁、濃色無垢フローリング、標準型暖炉、石材の暖炉まわり、壁掛け型テレビ、茶色い床) の写真
ニューヨークにある中くらいなトラディショナルスタイルのおしゃれなリビング (茶色い壁、濃色無垢フローリング、標準型暖炉、石材の暖炉まわり、壁掛け型テレビ、茶色い床) の写真
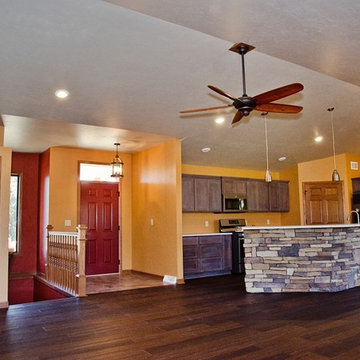
The seating arrangements are endless in this open living space. Guests will be able to walk in the front door and right into the party.
他の地域にある高級な広いトラディショナルスタイルのおしゃれなLDK (茶色い壁、クッションフロア、薪ストーブ、石材の暖炉まわり、茶色い床) の写真
他の地域にある高級な広いトラディショナルスタイルのおしゃれなLDK (茶色い壁、クッションフロア、薪ストーブ、石材の暖炉まわり、茶色い床) の写真
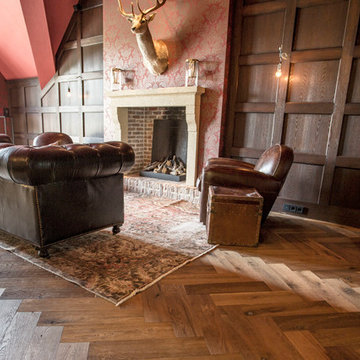
Elly Raamsteeboers
アムステルダムにある巨大なトラディショナルスタイルのおしゃれなリビング (茶色い壁、濃色無垢フローリング、標準型暖炉、石材の暖炉まわり) の写真
アムステルダムにある巨大なトラディショナルスタイルのおしゃれなリビング (茶色い壁、濃色無垢フローリング、標準型暖炉、石材の暖炉まわり) の写真
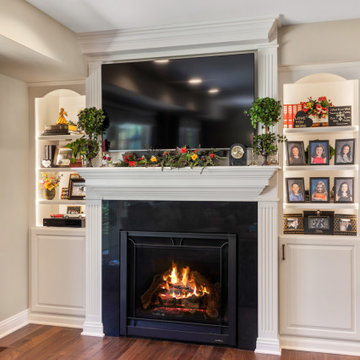
To move or not to move — that is the question many homeowners are asking as they consider whether to upgrade their existing residence or pack up and find a new one. It was that exact question that was discussed by this homeowner as they evaluated their traditional two-story home in Fontana. Built in 2001, this cedar-sided 3,500-square-foot home features five bedrooms, three-and-a-half baths, and a full basement.
During renovation projects like the these, we have the ability and flexibility to work across many different architectural styles. Our main focus is to work with clients to get a good sense of their personal style, what features they’re most attracted to, and balance those with the fundamental principles of good design – function, balance, proportion and flow – to make sure that they have a unified vision for the home.
After extensive demolition of the kitchen, family room, master bath, laundry room, powder room, master bedroom and adjacent hallways, we began transforming the space into one that the family could truly utilize in an all new way. In addition to installing structural beams to support the second floor loads and pushing out two non-structural walls in order to enlarge the master bath, the renovation team installed a new kitchen island, added quartz countertops in the kitchen and master bath plus installed new Kohler sinks, toilets and accessories in the kitchen and bath.
Underscoring the belief that an open great room should offer a welcoming environment, the renovated space now offers an inviting haven for the homeowners and their guests. The open family room boasts a new gas fireplace complete with custom surround, mantel and bookcases. Underfoot, hardwood floors featuring American walnut add warmth to the home’s interior.
Continuity is achieved throughout the first floor by accenting posts, handrails and spindles all with the same rich walnut.
トラディショナルスタイルのリビング (茶色い壁) の写真
143
