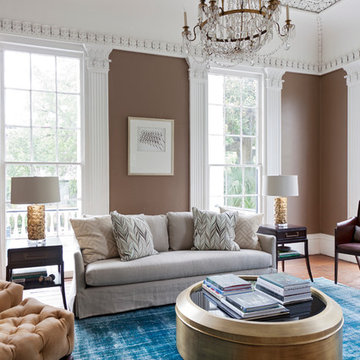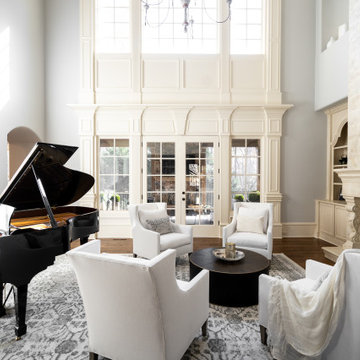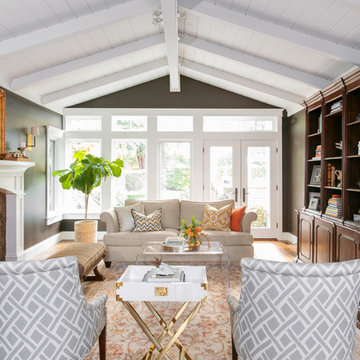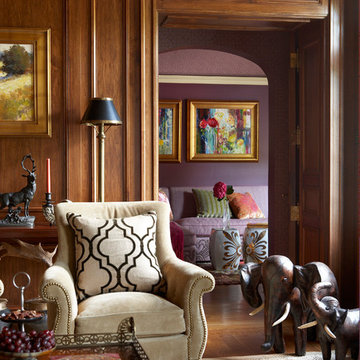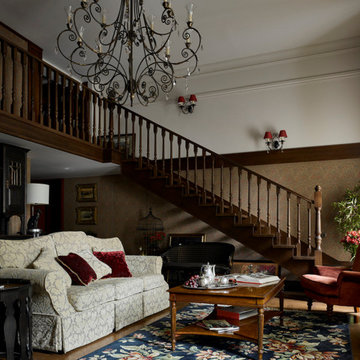白いトラディショナルスタイルのリビング (茶色い壁) の写真
並び替え:今日の人気順
写真 1〜20 枚目(全 58 枚)
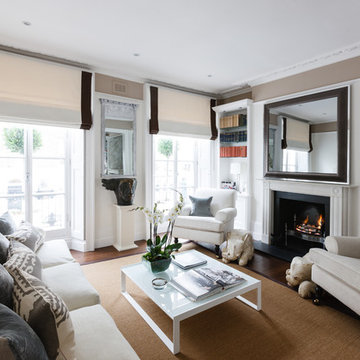
Interior design/styling by: Maurizio Pellizzoni
Pictures by: Jake Fitzjones
ロンドンにあるトラディショナルスタイルのおしゃれなリビング (茶色い壁、標準型暖炉) の写真
ロンドンにあるトラディショナルスタイルのおしゃれなリビング (茶色い壁、標準型暖炉) の写真
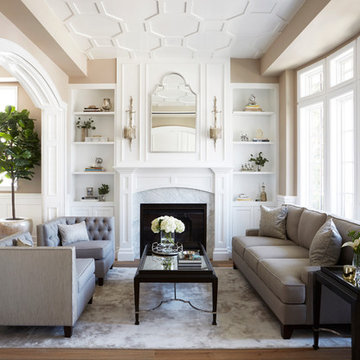
This large, devout family in West LA hired us to make their new construction, storybook traditional home dreams come true. And we had such a joy in working with them and love the end result. Small touches of contemporary lighting and art make the space feel updated and fresh, while materials and forms of the furnishings lent themselves to a truly timeless result. The basketweave backsplash lends beautiful interest while not competing with the cabinet design. We love a good traditional design, and had a wonderful time with this project and these clients.
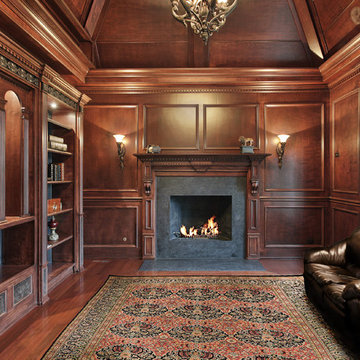
ボルチモアにある中くらいなトラディショナルスタイルのおしゃれなリビング (茶色い壁、濃色無垢フローリング、標準型暖炉、コンクリートの暖炉まわり、テレビなし、茶色い床、ペルシャ絨毯) の写真
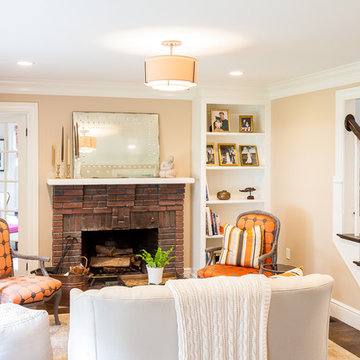
The clients desired to keep the original fireplace and the addition of custom built bookshelves and a new french door to the office provided the room with a fresh new look.
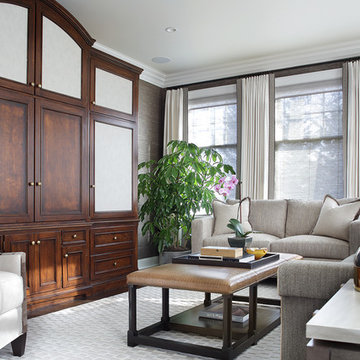
A comfortably chic living room with a modern feel. Custom built-in cabinetry provides storage and a space for a hidden television.
ニューヨークにあるラグジュアリーな中くらいなトラディショナルスタイルのおしゃれな独立型リビング (茶色い壁、濃色無垢フローリング、埋込式メディアウォール) の写真
ニューヨークにあるラグジュアリーな中くらいなトラディショナルスタイルのおしゃれな独立型リビング (茶色い壁、濃色無垢フローリング、埋込式メディアウォール) の写真
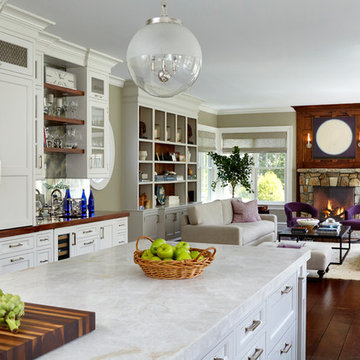
The custom cabinetry, granite countertop and spacious cupboards are just a few of the traits that make the up the beautiful Taj Mahal kitchen. The spacious cabinets as well as wide open floor plan allow for easy living and accommodation of family.

Dean Riedel of 360Vip Photography
ミネアポリスにあるトラディショナルスタイルのおしゃれなリビング (茶色い壁、コーナー設置型暖炉、石材の暖炉まわり、濃色無垢フローリング) の写真
ミネアポリスにあるトラディショナルスタイルのおしゃれなリビング (茶色い壁、コーナー設置型暖炉、石材の暖炉まわり、濃色無垢フローリング) の写真
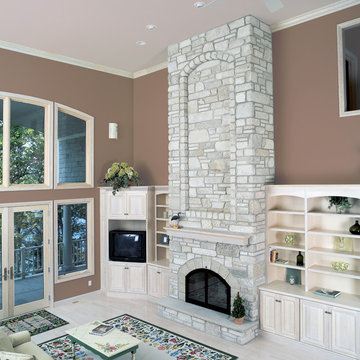
This fireplace has Buechel Stone's Palace Blend River Rock with a custom Fond du Lac cutstone for the surround and an Indiana Hearthstone. Click on the tag to see more at www.buechelstone.com/shoppingcart/products/Palace-Blend-R....
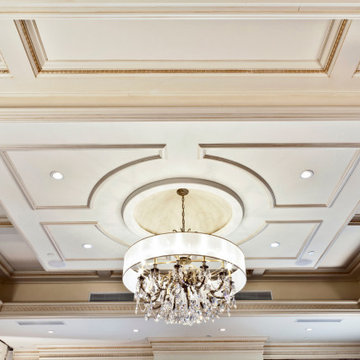
We offer a wide variety of coffered ceilings, custom made in different styles and finishes to fit any space and taste.
For more projects visit our website wlkitchenandhome.com
.
.
.
#cofferedceiling #customceiling #ceilingdesign #classicaldesign #traditionalhome #crown #finishcarpentry #finishcarpenter #exposedbeams #woodwork #carvedceiling #paneling #custombuilt #custombuilder #kitchenceiling #library #custombar #barceiling #livingroomideas #interiordesigner #newjerseydesigner #millwork #carpentry #whiteceiling #whitewoodwork #carved #carving #ornament #librarydecor #architectural_ornamentation
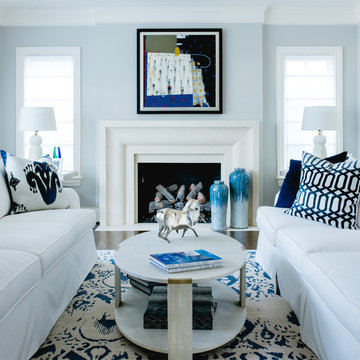
ダラスにある中くらいなトラディショナルスタイルのおしゃれなリビング (茶色い壁、濃色無垢フローリング、標準型暖炉、石材の暖炉まわり、テレビなし、白い床) の写真
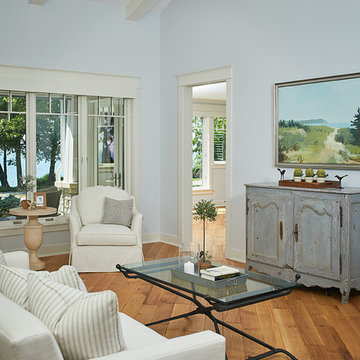
One of the few truly American architectural styles, the Craftsman/Prairie style was developed around the turn of the century by a group of Midwestern architects who drew their inspiration from the surrounding landscape. The spacious yet cozy Thompson draws from features from both Craftsman/Prairie and Farmhouse styles for its all-American appeal. The eye-catching exterior includes a distinctive side entrance and stone accents as well as an abundance of windows for both outdoor views and interior rooms bathed in natural light.
The floor plan is equally creative. The large floor porch entrance leads into a spacious 2,400-square-foot main floor plan, including a living room with an unusual corner fireplace. Designed for both ease and elegance, it also features a sunroom that takes full advantage of the nearby outdoors, an adjacent private study/retreat and an open plan kitchen and dining area with a handy walk-in pantry filled with convenient storage. Not far away is the private master suite with its own large bathroom and closet, a laundry area and a 800-square-foot, three-car garage. At night, relax in the 1,000-square foot lower level family room or exercise space. When the day is done, head upstairs to the 1,300 square foot upper level, where three cozy bedrooms await, each with its own private bath.
Photographer: Ashley Avila Photography
Builder: Bouwkamp Builders
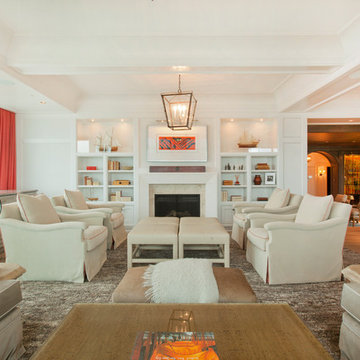
Kurt Johnson
オマハにある広いトラディショナルスタイルのおしゃれなLDK (茶色い壁、淡色無垢フローリング、標準型暖炉、石材の暖炉まわり) の写真
オマハにある広いトラディショナルスタイルのおしゃれなLDK (茶色い壁、淡色無垢フローリング、標準型暖炉、石材の暖炉まわり) の写真
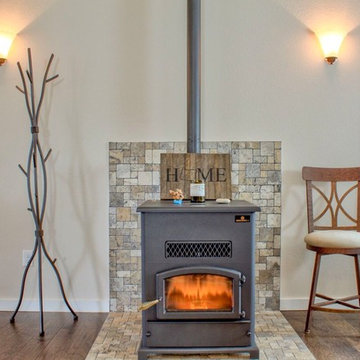
ポートランドにある中くらいなトラディショナルスタイルのおしゃれなLDK (茶色い壁、無垢フローリング、薪ストーブ、金属の暖炉まわり、テレビなし、茶色い床) の写真
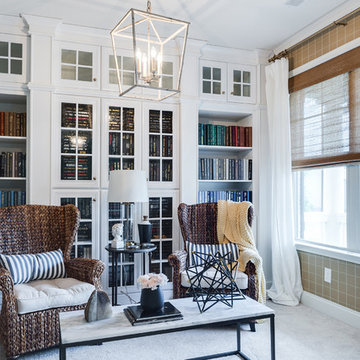
シカゴにある中くらいなトラディショナルスタイルのおしゃれな独立型リビング (ライブラリー、茶色い壁、コンクリートの床、暖炉なし、テレビなし、白い床) の写真
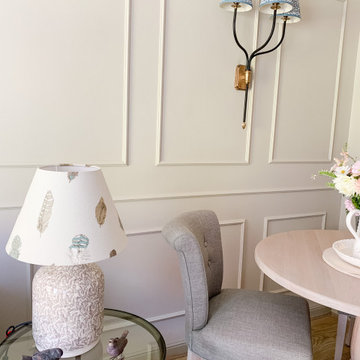
The brief was to transform the apartment into a functional and comfortable home, suitable for everyday living; a place of warmth and true homeliness. Excitingly, we were encouraged to be brave and bold with colour, and so we took inspiration from the beautiful garden of England; Kent . We opted for a palette of French greys, Farrow and Ball's warm neutrals, rich textures and textiles. We hope you like the result as much as we did!
白いトラディショナルスタイルのリビング (茶色い壁) の写真
1
