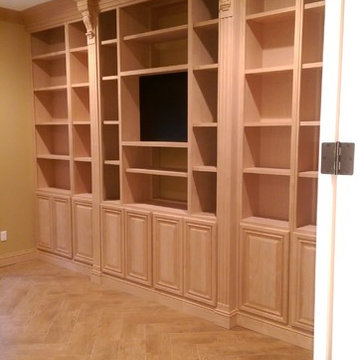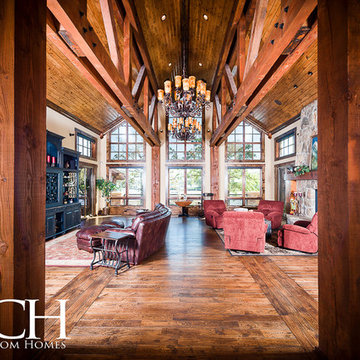巨大なトラディショナルスタイルのリビング (ライブラリー) の写真
絞り込み:
資材コスト
並び替え:今日の人気順
写真 101〜120 枚目(全 193 枚)
1/4
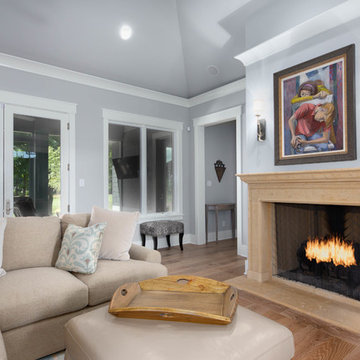
A Golfers Dream comes to reality in this amazing home located directly adjacent to the Golf Course of the magnificent Kenmure Country Club. Life is grand looking out anyone of your back windows to view the Pristine Green flawlessly manicured. Science says beautiful Greenery and Architecture makes us happy and healthy. This homes Rear Elevation is as stunning as the Front with three gorgeous Architectural Radius and fantastic Siding Selections of Pebbledash Stucco and Stone, Hardy Plank and Hardy Cedar Shakes. Exquisite Finishes make this Kitchen every Chefs Dream with a Gas Range, gorgeous Quartzsite Countertops and an elegant Herringbone Tile Backsplash. Intriguing Tray Ceilings, Beautiful Wallpaper and Paint Colors all add an Excellent Point of Interest. The Master Bathroom Suite defines luxury and is a Calming Retreat with a Large Jetted Tub, Walk-In Shower and Double Vanity Sinks. An Expansive Sunroom with 12′ Ceilings is the perfect place to watch TV and play cards with friends. Sip a glass of wine and enjoy Dreamy Sunset Evenings on the large Paver Outdoor Living Space overlooking the Breezy Fairway.
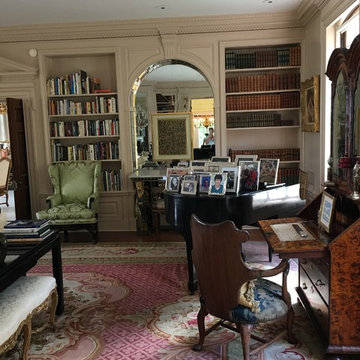
This living room had considerable damage to the interiors of the bookcases and lower cabinets along with cracking at the ceiling line, crown molding and walls. I made all necessary repairs, caulked and painted the room. I worked with the client to choose a color that was fresh, worked with her existing carpet, artwork and furniture. Gorgeous!
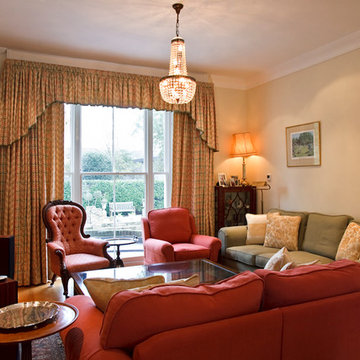
Corner of the living room from a homely Victorian mansion. Photo: Sheradon Dublin Photography
ロンドンにある高級な巨大なトラディショナルスタイルのおしゃれな独立型リビング (ライブラリー、ベージュの壁、無垢フローリング、標準型暖炉、石材の暖炉まわり、テレビなし) の写真
ロンドンにある高級な巨大なトラディショナルスタイルのおしゃれな独立型リビング (ライブラリー、ベージュの壁、無垢フローリング、標準型暖炉、石材の暖炉まわり、テレビなし) の写真
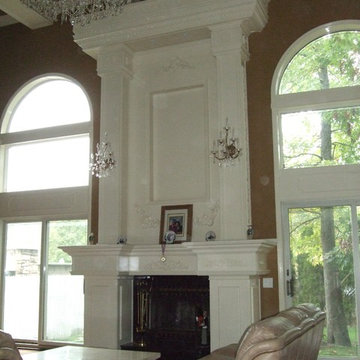
I designed and built this two story fireplace as the centerpiece for this great room. The fireplace was constructed out of birch plywood. The piece was designed to give a very traditional appearance. Sconces were added to the columns leading to the massive top portion of the mantel. The piece was finished with a high-gloss white. A storage compartment was installed on the lower portion.
Jay-Quin Contracting Inc.
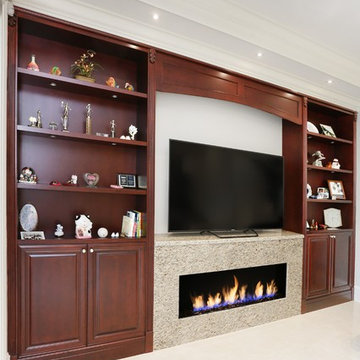
This custom made built-in serves three purposes: as a built in media wall, a book case and a fire place built-in
バンクーバーにあるラグジュアリーな巨大なトラディショナルスタイルのおしゃれなLDK (ライブラリー、白い壁、大理石の床、標準型暖炉、木材の暖炉まわり、埋込式メディアウォール) の写真
バンクーバーにあるラグジュアリーな巨大なトラディショナルスタイルのおしゃれなLDK (ライブラリー、白い壁、大理石の床、標準型暖炉、木材の暖炉まわり、埋込式メディアウォール) の写真
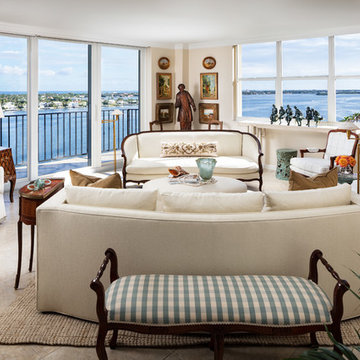
Client's Charleston antique sofa + Bergere' chairs are re-upholstered in neutral to highlight the curvature beauty of their wood frame lines. Soft sea foam accents flow with the spectacular intracoastal views beyond.
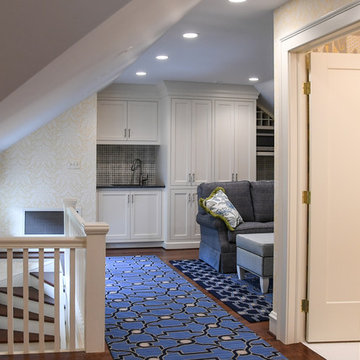
Van Auken Akins Architects LLC designed and facilitated the complete renovation of a home in Cleveland Heights, Ohio. Areas of work include the living and dining spaces on the first floor, and bedrooms and baths on the second floor with new wall coverings, oriental rug selections, furniture selections and window treatments. The third floor was renovated to create a whimsical guest bedroom, bathroom, and laundry room. The upgrades to the baths included new plumbing fixtures, new cabinetry, countertops, lighting and floor tile. The renovation of the basement created an exercise room, wine cellar, recreation room, powder room, and laundry room in once unusable space. New ceilings, soffits, and lighting were installed throughout along with wallcoverings, wood paneling, carpeting and furniture.
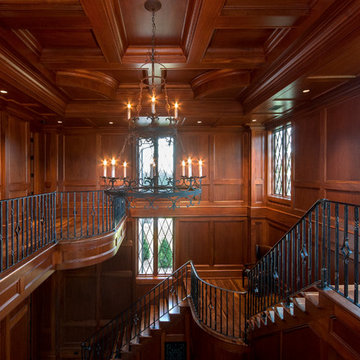
Edie Ellison
他の地域にある高級な巨大なトラディショナルスタイルのおしゃれな独立型リビング (ライブラリー、濃色無垢フローリング、標準型暖炉、石材の暖炉まわり、テレビなし) の写真
他の地域にある高級な巨大なトラディショナルスタイルのおしゃれな独立型リビング (ライブラリー、濃色無垢フローリング、標準型暖炉、石材の暖炉まわり、テレビなし) の写真
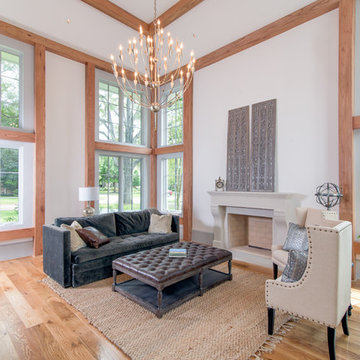
Sixteen foot ceilings and beautiful corner windows give this room an airy, sunny feeling great for
snuggling up to read or entertaining with friends. This inviting design allows the homeowner to
showcase their books or artwork on the grand bookcases while only sharing it with those who
enter the room to enjoy the space. The room is finished with modern yet classic details like the
custom designed stone cast fireplace and designer chandelier.
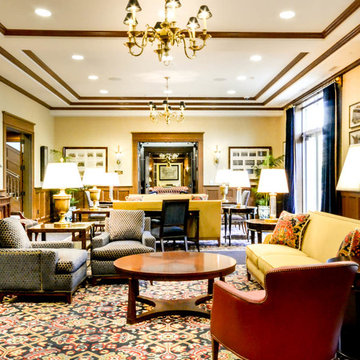
Studio Home Interiors // Columbia, MO
他の地域にある巨大なトラディショナルスタイルのおしゃれなLDK (ライブラリー、ベージュの壁、カーペット敷き、暖炉なし、テレビなし) の写真
他の地域にある巨大なトラディショナルスタイルのおしゃれなLDK (ライブラリー、ベージュの壁、カーペット敷き、暖炉なし、テレビなし) の写真
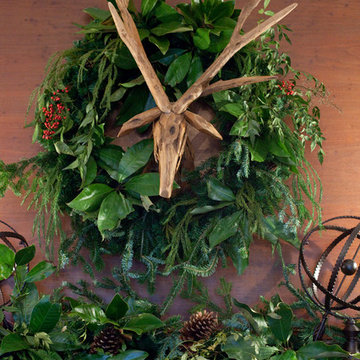
Christina Wedge
Driftwood Deerhead adorns the fireplace in this sophisticated library
アトランタにあるお手頃価格の巨大なトラディショナルスタイルのおしゃれなLDK (ライブラリー、茶色い壁、濃色無垢フローリング、標準型暖炉、石材の暖炉まわり、テレビなし) の写真
アトランタにあるお手頃価格の巨大なトラディショナルスタイルのおしゃれなLDK (ライブラリー、茶色い壁、濃色無垢フローリング、標準型暖炉、石材の暖炉まわり、テレビなし) の写真
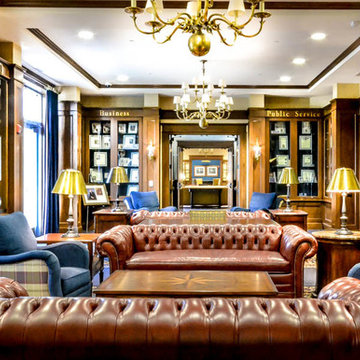
Studio Home Interiors // Columbia, MO
他の地域にあるラグジュアリーな巨大なトラディショナルスタイルのおしゃれなLDK (ライブラリー、茶色い壁、カーペット敷き、暖炉なし、テレビなし) の写真
他の地域にあるラグジュアリーな巨大なトラディショナルスタイルのおしゃれなLDK (ライブラリー、茶色い壁、カーペット敷き、暖炉なし、テレビなし) の写真
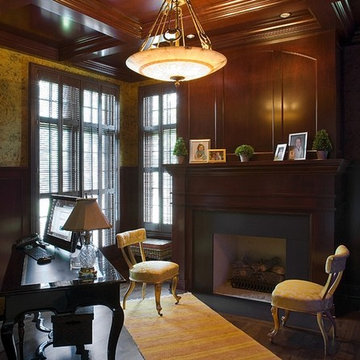
http://www.pickellbuilders.com. Photography by Linda Oyama Bryan. American Cherry Library with Coffered Ceiling and honed Black Absolute Fireplace Surround. French white oak random width hardwood floors.
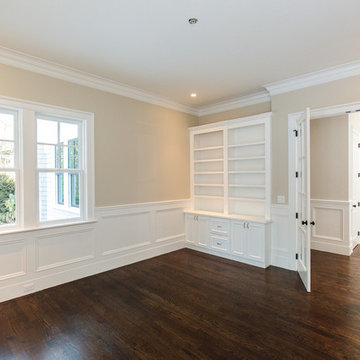
NEW CONSTRUCTION, SHINGLE STYLE!
This new construction, shingle-style Colonial is located in the Country Club area, and features exceptional living, dining and entertaining space on three finished levels. The family room has a two-sided fireplace, coffered ceiling, and French doors that lead to a private, level back yard. Custom kitchen with glass-wrapped breakfast area and master suite with fireplace.
http://77autumnroad.com
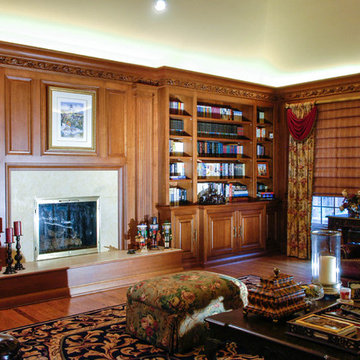
シカゴにあるラグジュアリーな巨大なトラディショナルスタイルのおしゃれな独立型リビング (ライブラリー、濃色無垢フローリング、標準型暖炉、木材の暖炉まわり) の写真
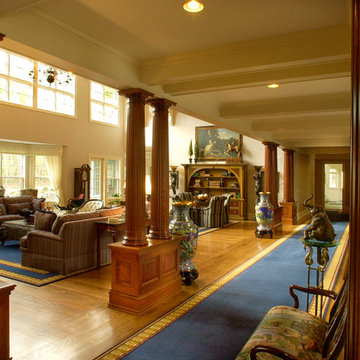
John Warner
シャーロットにあるラグジュアリーな巨大なトラディショナルスタイルのおしゃれなLDK (ライブラリー、ベージュの壁、無垢フローリング、茶色い床) の写真
シャーロットにあるラグジュアリーな巨大なトラディショナルスタイルのおしゃれなLDK (ライブラリー、ベージュの壁、無垢フローリング、茶色い床) の写真
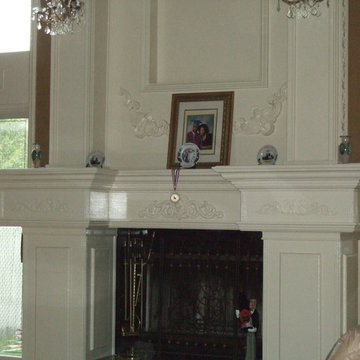
I designed and built this two story fireplace as the centerpiece for this great room. The fireplace was constructed out of birch plywood. The piece was designed to give a very traditional appearance. Sconces were added to the columns leading to the massive top portion of the mantel. The piece was finished with a high-gloss white. A storage compartment was installed on the lower portion.
Jay-Quin Contracting Inc.
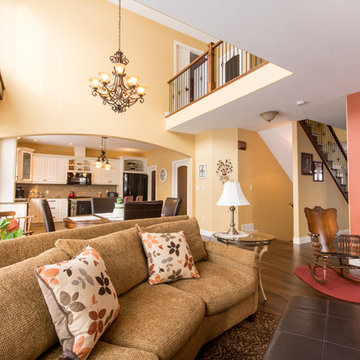
トロントにあるラグジュアリーな巨大なトラディショナルスタイルのおしゃれなLDK (ライブラリー、マルチカラーの壁、濃色無垢フローリング、暖炉なし、テレビなし、茶色い床) の写真
巨大なトラディショナルスタイルのリビング (ライブラリー) の写真
6
