巨大なトラディショナルスタイルのリビング (タイルの暖炉まわり、ライブラリー) の写真
絞り込み:
資材コスト
並び替え:今日の人気順
写真 1〜5 枚目(全 5 枚)
1/5
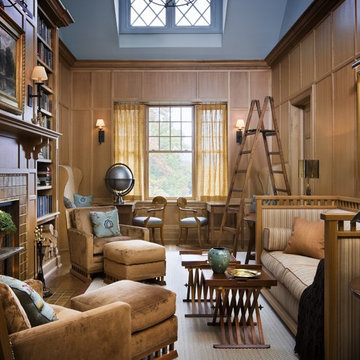
The second floor has a dramatic master bedroom with a wall of bay window glass, and its own private porch, while the children's area share a beautifully appointed two story library off their bedrooms. Photographer: Scott Frances
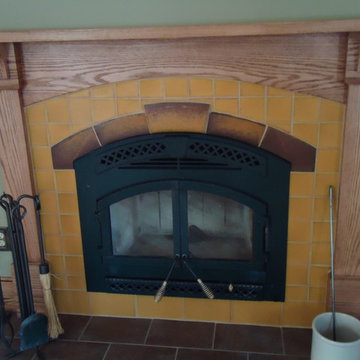
The fireplace surround is custom built by Logan Baum and Tobin Hodson, of Built2Last of Stroudsburg. The tile is from North Prairie Tileworks and is handmade and hand cut. We made a template to be able to have the Keystone and flanking pieces above the arch stand out from the field tile.
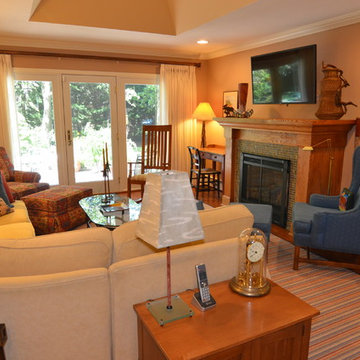
The expansive door in this room replaced a bow window. The owners now have a wide view and easy access to the garden beyond. The fireplace and wrought iron screen are also a new additions. Notice the small tiles surrounding the fireplace opening, a distinctive Craftsman detail.
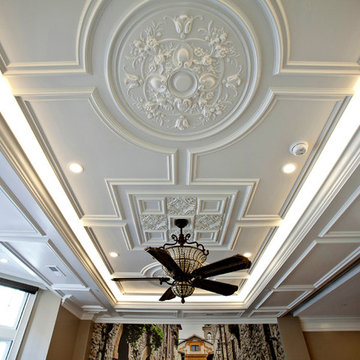
Photo by Ross van Pelt
In a historic building in Cincinnati this once blank slate of a concrete ceiling was brought alive by visions of the historic Chicago buildings
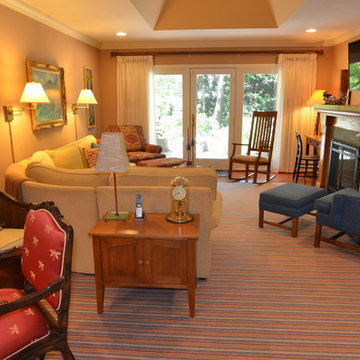
The expansive door in this room replaced a bow window. The owners now have a great view and easy access to the garden beyond. The new fireplace, with a small tile surround and wrought iron screen, give a craftsman period touch.
巨大なトラディショナルスタイルのリビング (タイルの暖炉まわり、ライブラリー) の写真
1