高級な巨大なトラディショナルスタイルのリビング (ライブラリー) の写真
絞り込み:
資材コスト
並び替え:今日の人気順
写真 1〜20 枚目(全 35 枚)
1/5
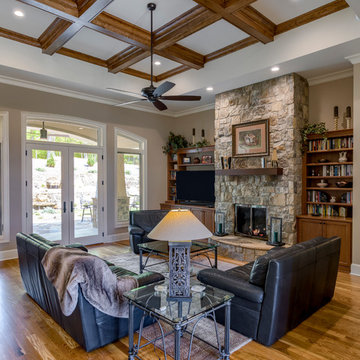
Up on a Hillside, stands a strong and handsome home with many facets and gables. Built to withstand the test of time, the exquisite stone and stylish shakes siding surrounds the exterior and protects the beauty within. The distinguished front door entry with side lights and a transom window stands tall and opens up to high coffered ceilings, a floor to ceiling stone fireplace, stunning glass doors & windows, custom built-ins and an open concept floor plan. The expansive kitchen is graced with a striking leathered granite island, butlers pantry, stainless-steel appliances, fine cabinetry and dining area. Just off the kitchen is an inviting sunroom with a stone fire place and a fantastic EZE Breeze Window System. There is a custom drop-zone built by our team of master carpenters that offers a beautiful point of interest as well as functionality. En suite bathrooms add a sense of luxury to guest bedrooms. The master bedroom has a private sunroom perfect for curling up and reading a book. The luxurious Master Bath exudes tranquility with a large garden tub, custom tile shower, barrel vault ceiling and his & hers granite vanities. The extensively landscaped back yard features tiered rock walls, two gorgeous water features and several spacious outdoor living areas perfect for entertaining friends and enjoying the four seasons of North Carolina.
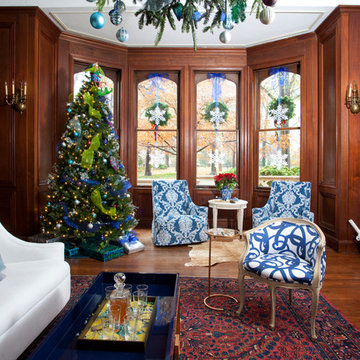
Christina Wedge
The living room is filled with antiques, modern furniture, and cowhide rugs. The massive fireplace is adorned with cuttings all anchored onto an artificial swag. The wreath was made the same way. Driftwood deerhead repesents Santa's beloved reindeer.
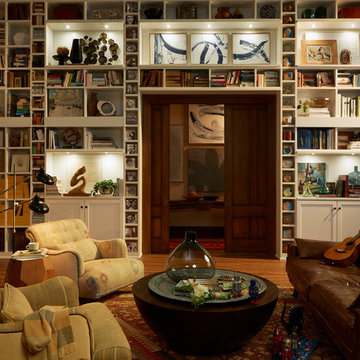
ミネアポリスにある高級な巨大なトラディショナルスタイルのおしゃれなLDK (ライブラリー、ベージュの壁、無垢フローリング、標準型暖炉、木材の暖炉まわり、テレビなし、茶色い床) の写真
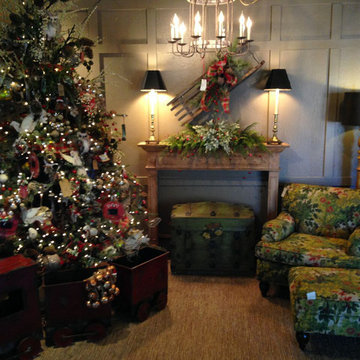
Custom tree, mantel piece, and sled made to coordinate with existing materials.
他の地域にある高級な巨大なトラディショナルスタイルのおしゃれな独立型リビング (ライブラリー、グレーの壁、カーペット敷き、ベージュの床) の写真
他の地域にある高級な巨大なトラディショナルスタイルのおしゃれな独立型リビング (ライブラリー、グレーの壁、カーペット敷き、ベージュの床) の写真
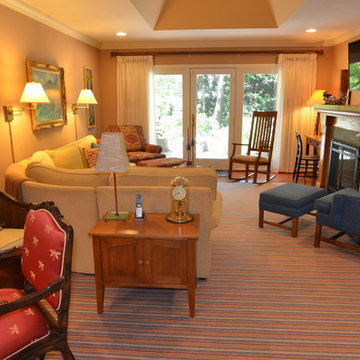
The expansive door in this room replaced a bow window. The owners now have a great view and easy access to the garden beyond. The new fireplace, with a small tile surround and wrought iron screen, give a craftsman period touch.
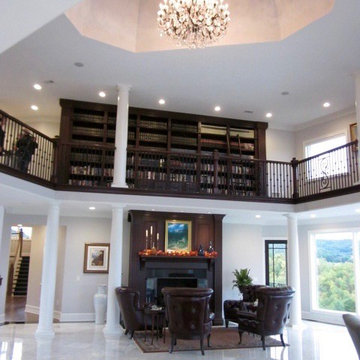
2-story living room with library balcony overlook; marble floor with inset compass medallion, cherry mantle, cherry library bookshelves, iron and cherry railing
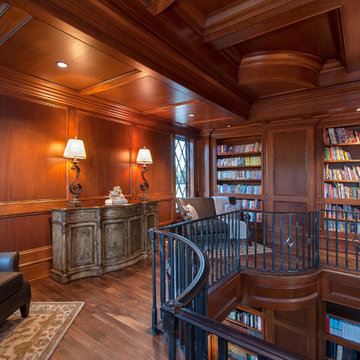
Edie Ellison
他の地域にある高級な巨大なトラディショナルスタイルのおしゃれな独立型リビング (ライブラリー、濃色無垢フローリング、標準型暖炉、石材の暖炉まわり、テレビなし) の写真
他の地域にある高級な巨大なトラディショナルスタイルのおしゃれな独立型リビング (ライブラリー、濃色無垢フローリング、標準型暖炉、石材の暖炉まわり、テレビなし) の写真
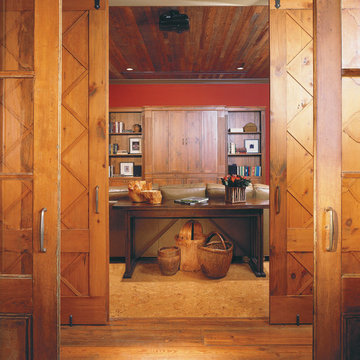
PALMETTO BLUFF- Tree House
Gerald D. Cowart
アトランタにある高級な巨大なトラディショナルスタイルのおしゃれな独立型リビング (ライブラリー、赤い壁、内蔵型テレビ) の写真
アトランタにある高級な巨大なトラディショナルスタイルのおしゃれな独立型リビング (ライブラリー、赤い壁、内蔵型テレビ) の写真
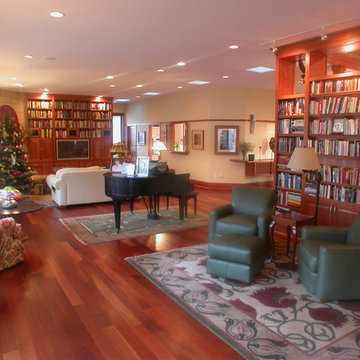
the concept is the English country house, an expansive low-ceilinged space with several seating areas
comfortable for a single person and a party for 50
Steven Clipp, AIA
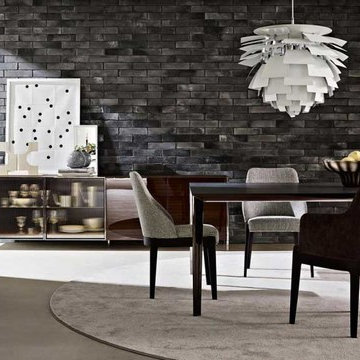
Eine artikulierte Stuhlserie, die vor allem in Essbereichen zum Einsatz kommt, wo der Geschmack an guter Küche sich mit dem Geschmack an kultivierter Unterhaltung in einem urbanen Kontext verbindet. Ein Rahmen, wesentlich im Design, doch ausgeklügelt in den Proportionen, nimmt drei verschiedene Rückenlehnen in sich auf: Zwei mit Armlehnen und eine ohne Armlehnen. Die Qualität des Handwerks kommt in der Verarbeitung von hochwertigen Rohstoffen wie Holz und Leder zum Ausdruck mit sorgfältig und liebevoll verarbeiteten Details, die diesem äußerst vielseitigen Stuhl ihren Charme verleihen.
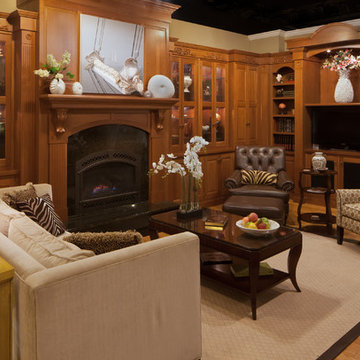
ポートランド(メイン)にある高級な巨大なトラディショナルスタイルのおしゃれなLDK (ライブラリー、ベージュの壁、淡色無垢フローリング、標準型暖炉、石材の暖炉まわり、埋込式メディアウォール) の写真
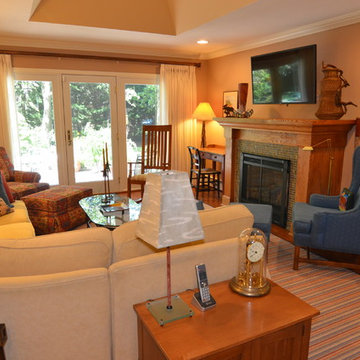
The expansive door in this room replaced a bow window. The owners now have a wide view and easy access to the garden beyond. The fireplace and wrought iron screen are also a new additions. Notice the small tiles surrounding the fireplace opening, a distinctive Craftsman detail.
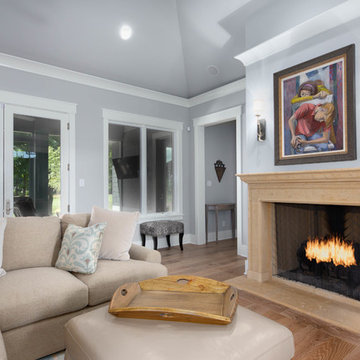
A Golfers Dream comes to reality in this amazing home located directly adjacent to the Golf Course of the magnificent Kenmure Country Club. Life is grand looking out anyone of your back windows to view the Pristine Green flawlessly manicured. Science says beautiful Greenery and Architecture makes us happy and healthy. This homes Rear Elevation is as stunning as the Front with three gorgeous Architectural Radius and fantastic Siding Selections of Pebbledash Stucco and Stone, Hardy Plank and Hardy Cedar Shakes. Exquisite Finishes make this Kitchen every Chefs Dream with a Gas Range, gorgeous Quartzsite Countertops and an elegant Herringbone Tile Backsplash. Intriguing Tray Ceilings, Beautiful Wallpaper and Paint Colors all add an Excellent Point of Interest. The Master Bathroom Suite defines luxury and is a Calming Retreat with a Large Jetted Tub, Walk-In Shower and Double Vanity Sinks. An Expansive Sunroom with 12′ Ceilings is the perfect place to watch TV and play cards with friends. Sip a glass of wine and enjoy Dreamy Sunset Evenings on the large Paver Outdoor Living Space overlooking the Breezy Fairway.
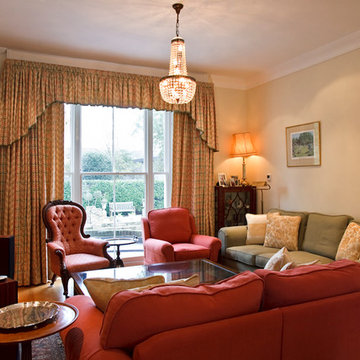
Corner of the living room from a homely Victorian mansion. Photo: Sheradon Dublin Photography
ロンドンにある高級な巨大なトラディショナルスタイルのおしゃれな独立型リビング (ライブラリー、ベージュの壁、無垢フローリング、標準型暖炉、石材の暖炉まわり、テレビなし) の写真
ロンドンにある高級な巨大なトラディショナルスタイルのおしゃれな独立型リビング (ライブラリー、ベージュの壁、無垢フローリング、標準型暖炉、石材の暖炉まわり、テレビなし) の写真
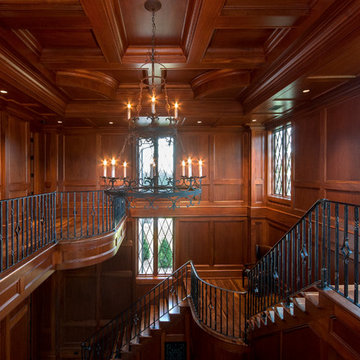
Edie Ellison
他の地域にある高級な巨大なトラディショナルスタイルのおしゃれな独立型リビング (ライブラリー、濃色無垢フローリング、標準型暖炉、石材の暖炉まわり、テレビなし) の写真
他の地域にある高級な巨大なトラディショナルスタイルのおしゃれな独立型リビング (ライブラリー、濃色無垢フローリング、標準型暖炉、石材の暖炉まわり、テレビなし) の写真
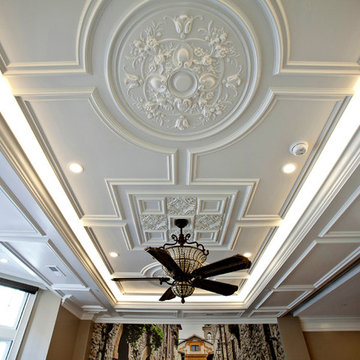
Photo by Ross van Pelt
In a historic building in Cincinnati this once blank slate of a concrete ceiling was brought alive by visions of the historic Chicago buildings
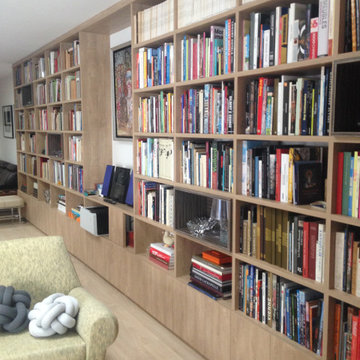
Bibliothèque en 28mm d'épaisseur coloris chêne avec niche bois foncé.
トゥールーズにある高級な巨大なトラディショナルスタイルのおしゃれなLDK (ライブラリー) の写真
トゥールーズにある高級な巨大なトラディショナルスタイルのおしゃれなLDK (ライブラリー) の写真
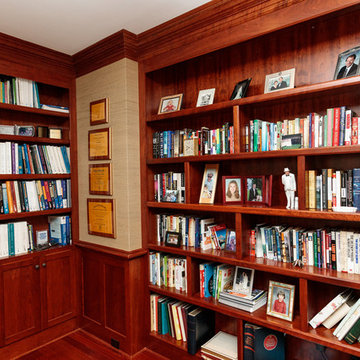
http://8pheasantrun.com
Welcome to this sought after North Wayland colonial located at the end of a cul-de-sac lined with beautiful trees. The front door opens to a grand foyer with gleaming hardwood floors throughout and attention to detail around every corner. The formal living room leads into the dining room which has access to the spectacular chef's kitchen. The large eat-in breakfast area has french doors overlooking the picturesque backyard. The open floor plan features a majestic family room with a cathedral ceiling and an impressive stone fireplace. The back staircase is architecturally handsome and conveniently located off of the kitchen and family room giving access to the bedrooms upstairs. The master bedroom is not to be missed with a stunning en suite master bath equipped with a double vanity sink, wine chiller and a large walk in closet. The additional spacious bedrooms all feature en-suite baths. The finished basement includes potential wine cellar, a large play room and an exercise room.
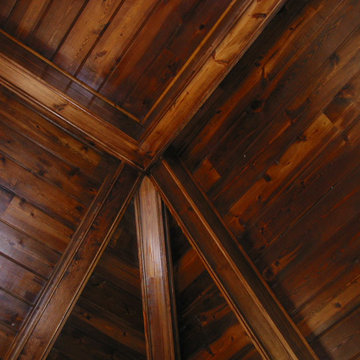
Magnificent craftsmanship in this rustic wood ceiling.
ニューヨークにある高級な巨大なトラディショナルスタイルのおしゃれなLDK (ライブラリー、茶色い壁、淡色無垢フローリング、コーナー設置型暖炉、石材の暖炉まわり、茶色い床) の写真
ニューヨークにある高級な巨大なトラディショナルスタイルのおしゃれなLDK (ライブラリー、茶色い壁、淡色無垢フローリング、コーナー設置型暖炉、石材の暖炉まわり、茶色い床) の写真
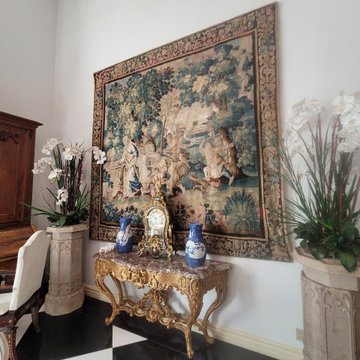
Throughout the history of interiors; tapestries have the ability to transmute. A simple switch per season has the ability to elevate the most basic of areas. The House of Jisan recognizes this notion and its significance when designing each space.
高級な巨大なトラディショナルスタイルのリビング (ライブラリー) の写真
1