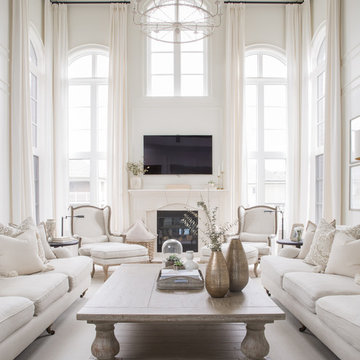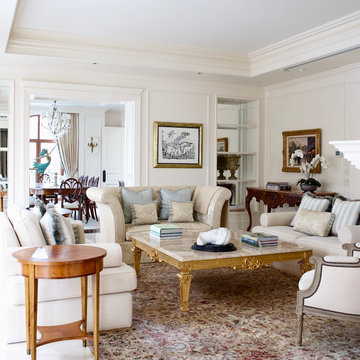トラディショナルスタイルのリビング (ベージュの床、白い床、茶色い壁、オレンジの壁、白い壁) の写真
絞り込み:
資材コスト
並び替え:今日の人気順
写真 1〜20 枚目(全 1,751 枚)

Rebecca Westover
ソルトレイクシティにある広いトラディショナルスタイルのおしゃれなリビング (白い壁、淡色無垢フローリング、標準型暖炉、石材の暖炉まわり、テレビなし、ベージュの床) の写真
ソルトレイクシティにある広いトラディショナルスタイルのおしゃれなリビング (白い壁、淡色無垢フローリング、標準型暖炉、石材の暖炉まわり、テレビなし、ベージュの床) の写真
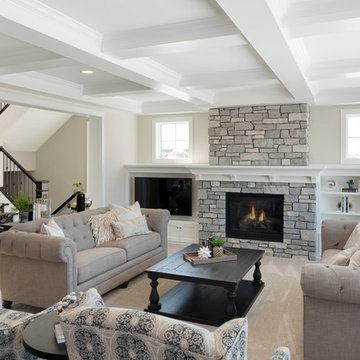
This large great room has space for two full size sofas and two chairs. The stone fireplace is the focal point of the room, flanked by two upper windows and built ins. The coffered ceiling is a custom detail which plays nicely with the location and design of the fireplace.
The cased opening frames the room while giving the space definition and still allowing for it to be open. Photography by SpaceCrafting
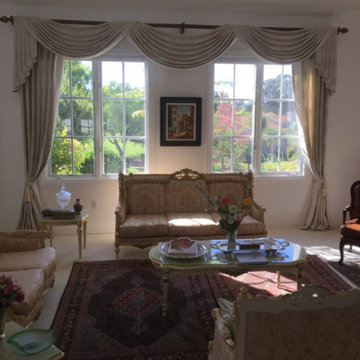
サンディエゴにあるお手頃価格の中くらいなトラディショナルスタイルのおしゃれなリビング (カーペット敷き、暖炉なし、テレビなし、ベージュの床、白い壁) の写真
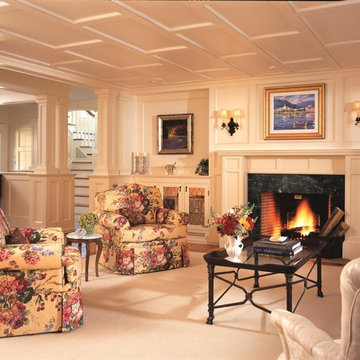
Sean O'Kane Architects (www.sokaia.com)
ブリッジポートにあるお手頃価格の中くらいなトラディショナルスタイルのおしゃれなリビング (白い壁、カーペット敷き、標準型暖炉、石材の暖炉まわり、ベージュの床) の写真
ブリッジポートにあるお手頃価格の中くらいなトラディショナルスタイルのおしゃれなリビング (白い壁、カーペット敷き、標準型暖炉、石材の暖炉まわり、ベージュの床) の写真
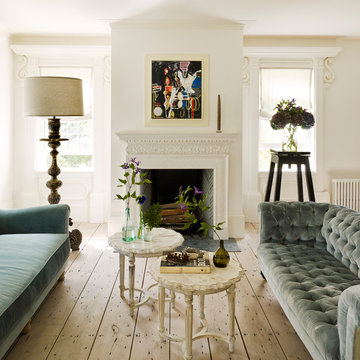
Living room, Photo by Peter Murdock
ニューヨークにある中くらいなトラディショナルスタイルのおしゃれなリビング (白い壁、淡色無垢フローリング、標準型暖炉、漆喰の暖炉まわり、ベージュの床、テレビなし) の写真
ニューヨークにある中くらいなトラディショナルスタイルのおしゃれなリビング (白い壁、淡色無垢フローリング、標準型暖炉、漆喰の暖炉まわり、ベージュの床、テレビなし) の写真
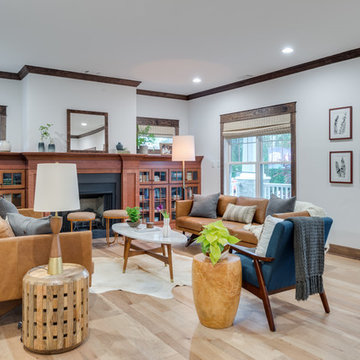
Fox Broadcasting 2016. Beautiful Craftsman style living room with Mohawk's Sandbridge hardwood flooring with #ArmorMax finish in Country Natural Hickory.
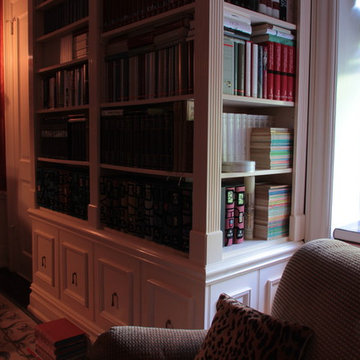
We were contracted to convert a Parlor into a federalist style library. The photos in this project are the before during and after shots of the project. For a video of the entire creation please go to http://www.youtube.com/watch?v=VRXvi-nqTl4
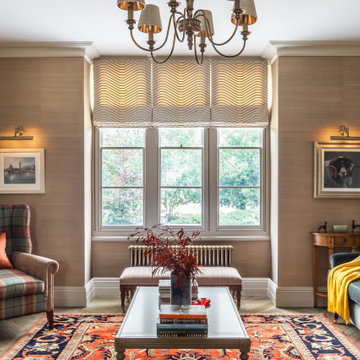
HollandGreen Interiors oversaw the total renovation and interior design of a Victorian townhouse in the Cotswolds. Colour, texture and vibrancy came together for a characterful and dynamic aesthetic, while beautiful high ceilings and tall windows encourage plenty of natural light to flow through the new space.
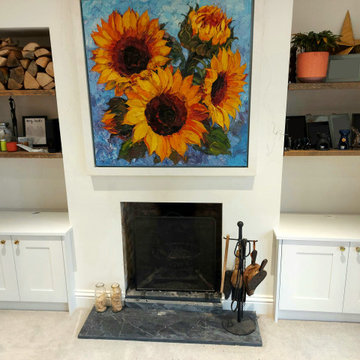
Fitted alcove units shaker style in white
サリーにあるお手頃価格の小さなトラディショナルスタイルのおしゃれなリビング (白い壁、カーペット敷き、薪ストーブ、レンガの暖炉まわり、ベージュの床) の写真
サリーにあるお手頃価格の小さなトラディショナルスタイルのおしゃれなリビング (白い壁、カーペット敷き、薪ストーブ、レンガの暖炉まわり、ベージュの床) の写真

This large gated estate includes one of the original Ross cottages that served as a summer home for people escaping San Francisco's fog. We took the main residence built in 1941 and updated it to the current standards of 2020 while keeping the cottage as a guest house. A massive remodel in 1995 created a classic white kitchen. To add color and whimsy, we installed window treatments fabricated from a Josef Frank citrus print combined with modern furnishings. Throughout the interiors, foliate and floral patterned fabrics and wall coverings blur the inside and outside worlds.
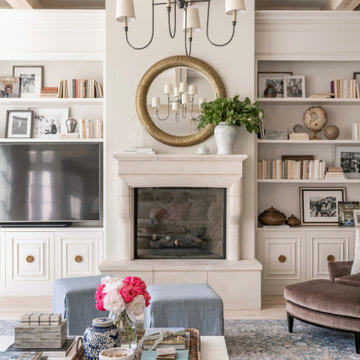
ローリーにあるトラディショナルスタイルのおしゃれなLDK (白い壁、淡色無垢フローリング、標準型暖炉、埋込式メディアウォール、ベージュの床、表し梁) の写真
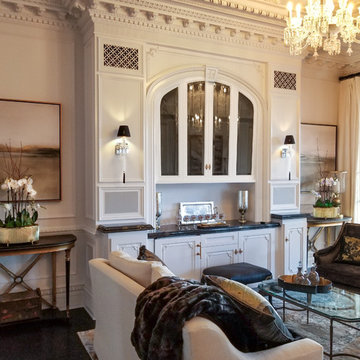
White, gold and almost black are used in this very large, traditional remodel of an original Landry Group Home, filled with contemporary furniture, modern art and decor. White painted moldings on walls and ceilings, combined with black stained wide plank wood flooring. Very grand spaces, including living room, family room, dining room and music room feature hand knotted rugs in modern light grey, gold and black free form styles. All large rooms, including the master suite, feature white painted fireplace surrounds in carved moldings. Music room is stunning in black venetian plaster and carved white details on the ceiling with burgandy velvet upholstered chairs and a burgandy accented Baccarat Crystal chandelier. All lighting throughout the home, including the stairwell and extra large dining room hold Baccarat lighting fixtures. Master suite is composed of his and her baths, a sitting room divided from the master bedroom by beautiful carved white doors. Guest house shows arched white french doors, ornate gold mirror, and carved crown moldings. All the spaces are comfortable and cozy with warm, soft textures throughout. Project Location: Lake Sherwood, Westlake, California. Project designed by Maraya Interior Design. From their beautiful resort town of Ojai, they serve clients in Montecito, Hope Ranch, Malibu and Calabasas, across the tri-county area of Santa Barbara, Ventura and Los Angeles, south to Hidden Hills.
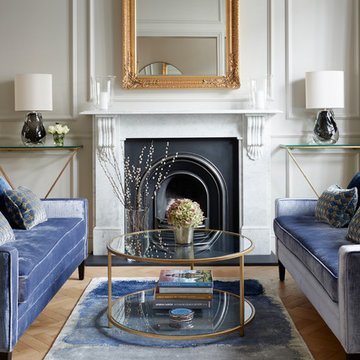
Mark Williams Photo
ロンドンにある高級な中くらいなトラディショナルスタイルのおしゃれな応接間 (淡色無垢フローリング、標準型暖炉、テレビなし、白い壁、ベージュの床) の写真
ロンドンにある高級な中くらいなトラディショナルスタイルのおしゃれな応接間 (淡色無垢フローリング、標準型暖炉、テレビなし、白い壁、ベージュの床) の写真
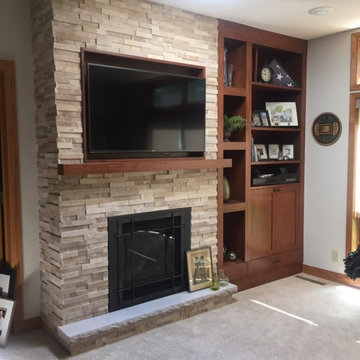
Heat-n-Glo Sl-5 gas fireplace with custom Stoll DV reface artisan screen. Realstone Systems latte honed ledgestone with custom cherry bookcases from Realwood Products
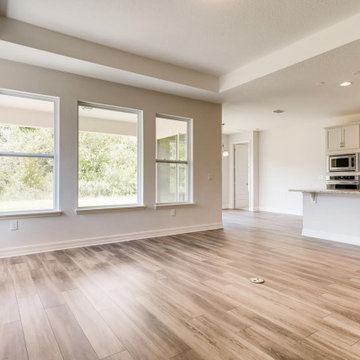
オーランドにある高級な中くらいなトラディショナルスタイルのおしゃれなLDK (白い壁、セラミックタイルの床、暖炉なし、テレビなし、ベージュの床) の写真
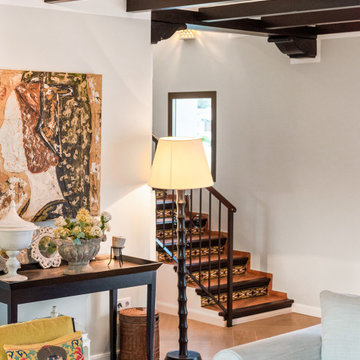
他の地域にある広いトラディショナルスタイルのおしゃれな独立型リビング (白い壁、セラミックタイルの床、標準型暖炉、漆喰の暖炉まわり、壁掛け型テレビ、ベージュの床) の写真
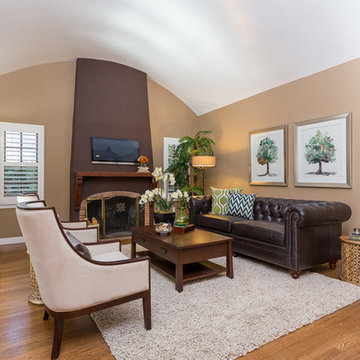
サクラメントにある中くらいなトラディショナルスタイルのおしゃれなLDK (茶色い壁、淡色無垢フローリング、標準型暖炉、タイルの暖炉まわり、壁掛け型テレビ、ベージュの床) の写真
トラディショナルスタイルのリビング (ベージュの床、白い床、茶色い壁、オレンジの壁、白い壁) の写真
1
